Параллельная кухня в стиле шебби-шик – фото дизайна интерьера
Сортировать:
Бюджет
Сортировать:Популярное за сегодня
1 - 20 из 397 фото
1 из 3
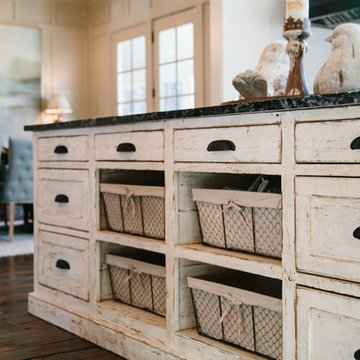
Источник вдохновения для домашнего уюта: параллельная кухня среднего размера в стиле шебби-шик с обеденным столом, фасадами в стиле шейкер, белыми фасадами, гранитной столешницей, фартуком из травертина, паркетным полом среднего тона и островом
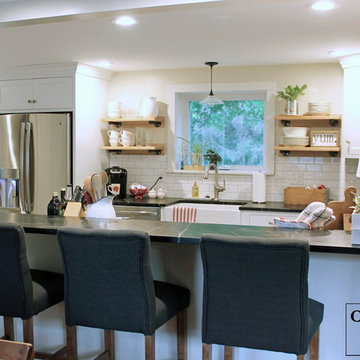
An open kitchen was a must for these homeowners, so the design featured a galley layout to maximize the amount of space in the kitchen. In order to further open up the kitchen, the designer removed the kitchen’s original soffits to make the space appear even more spacious.
The addition of counter top seating allows family and friends to be seated comfortably, and out of the way of people cooking in the kitchen. Creating an upper and lower level in the peninsula optimizes the functionality of the counter top space, so people eating at the bar stools don’t interfere with the cooking zone below.
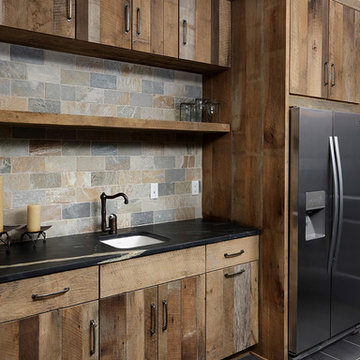
Стильный дизайн: параллельная кухня среднего размера в стиле шебби-шик с обеденным столом, одинарной мойкой, плоскими фасадами, искусственно-состаренными фасадами, столешницей из талькохлорита, разноцветным фартуком, фартуком из каменной плитки, техникой из нержавеющей стали, полом из керамической плитки и островом - последний тренд
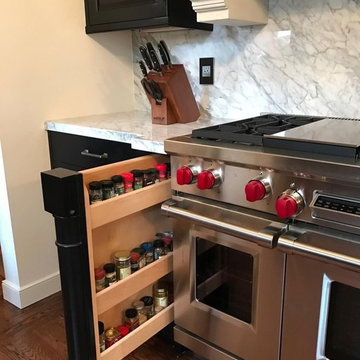
Vertical pull-out spice drawer/storage
На фото: отдельная, параллельная кухня среднего размера в стиле шебби-шик с черными фасадами, мраморной столешницей, фартуком из мрамора, паркетным полом среднего тона, коричневым полом, врезной мойкой, фасадами с выступающей филенкой, разноцветным фартуком, техникой под мебельный фасад, островом и разноцветной столешницей с
На фото: отдельная, параллельная кухня среднего размера в стиле шебби-шик с черными фасадами, мраморной столешницей, фартуком из мрамора, паркетным полом среднего тона, коричневым полом, врезной мойкой, фасадами с выступающей филенкой, разноцветным фартуком, техникой под мебельный фасад, островом и разноцветной столешницей с

We love this butler's pantry and scullery featuring white kitchen cabinets, double ovens, a farm sink and wood floors.
На фото: огромная отдельная, параллельная кухня в стиле шебби-шик с с полувстраиваемой мойкой (с передним бортиком), фасадами с утопленной филенкой, белыми фасадами, столешницей из кварцита, разноцветным фартуком, фартуком из мрамора, техникой из нержавеющей стали, паркетным полом среднего тона, коричневым полом, белой столешницей и кессонным потолком без острова с
На фото: огромная отдельная, параллельная кухня в стиле шебби-шик с с полувстраиваемой мойкой (с передним бортиком), фасадами с утопленной филенкой, белыми фасадами, столешницей из кварцита, разноцветным фартуком, фартуком из мрамора, техникой из нержавеющей стали, паркетным полом среднего тона, коричневым полом, белой столешницей и кессонным потолком без острова с
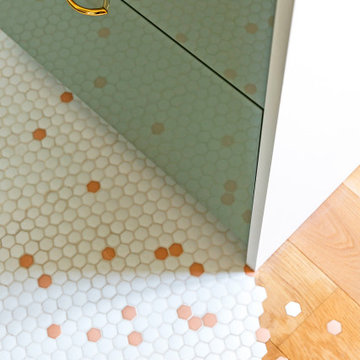
Le détail qui fait toute la différence: le sol en mosaïque bistrot blanche s'est parée d'inserts de couleur rose qui s'évadent dans le parquet !
Источник вдохновения для домашнего уюта: маленькая параллельная кухня в стиле шебби-шик с обеденным столом, врезной мойкой, фасадами с декоративным кантом, зелеными фасадами, деревянной столешницей, белым фартуком, фартуком из плитки мозаики, техникой из нержавеющей стали, темным паркетным полом, островом, коричневым полом и коричневой столешницей для на участке и в саду
Источник вдохновения для домашнего уюта: маленькая параллельная кухня в стиле шебби-шик с обеденным столом, врезной мойкой, фасадами с декоративным кантом, зелеными фасадами, деревянной столешницей, белым фартуком, фартуком из плитки мозаики, техникой из нержавеющей стали, темным паркетным полом, островом, коричневым полом и коричневой столешницей для на участке и в саду
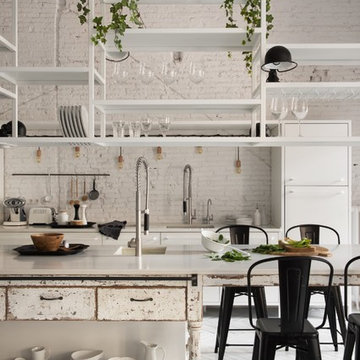
Carlos Muntadas
Пример оригинального дизайна: большая параллельная кухня в стиле шебби-шик с одинарной мойкой, открытыми фасадами, деревянным полом, островом, обеденным столом и черно-белыми фасадами
Пример оригинального дизайна: большая параллельная кухня в стиле шебби-шик с одинарной мойкой, открытыми фасадами, деревянным полом, островом, обеденным столом и черно-белыми фасадами
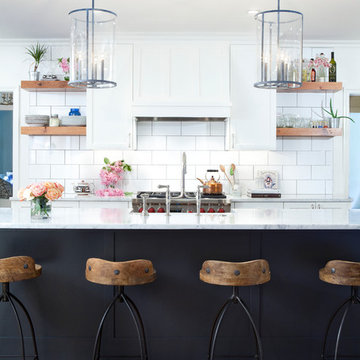
На фото: параллельная кухня в стиле шебби-шик с фасадами в стиле шейкер, белыми фасадами, мраморной столешницей, белым фартуком, фартуком из плитки кабанчик, паркетным полом среднего тона и островом с
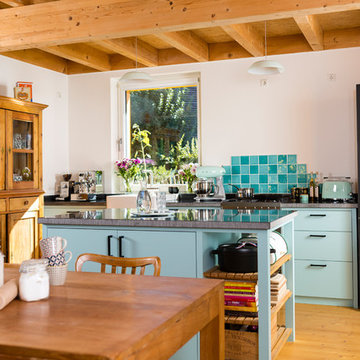
Bei dieser Küche gelten die selben Grundsätze wie in der Werkstatt: Stauraum für sein Werkzeug, kurze Laufwege, Platz zum Arbeiten und zu guter letzt ist natürlich eine sinnvolle Anordnung der Geräte sehr wichtig. So macht es zum Beispiel Sinn den Geschirrspüler neben die Spüle zu setzen, zum einen wegen der Anschlüsse, zum andern aber auch um dreckiges Geschirr direkt aus der Spüle in den Geschirrspüler einräumen zu können. Auf Hängeschränke wurde verzichtet, dafür planten wir einen bereits vorhandenen Buffetschrank mit ein. Dadurch bleibt der Raum optisch größer ohne Einbußen machen zu müßen.

Стильный дизайн: большая параллельная кухня в стиле шебби-шик с обеденным столом, накладной мойкой, плоскими фасадами, белыми фасадами, деревянной столешницей, белой техникой, бетонным полом, островом, синим полом и коричневой столешницей - последний тренд
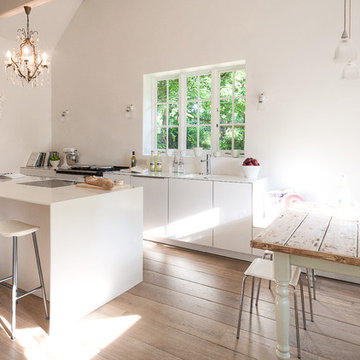
This character-filled house has been brought beautifully into the present day, maintaining echoes of history with the practicalities of modern living. Whatever they chose to be doing, there is a space for everyone within the one room, allowing the family to spend more time together without getting under anyone’s feet.
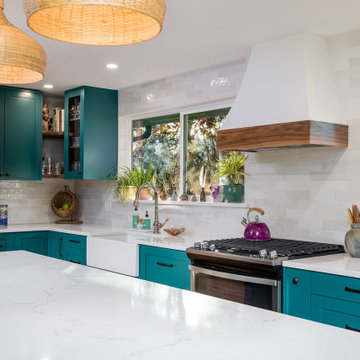
This custom IKEA kitchen remodel was designed by removing the wall between the kitchen and dining room expanding the space creating a larger kitchen with eat-in island. The custom IKEA cabinet fronts and walnut cabinets were built by Dendra Doors. We created a custom exhaust hood for under $1,800 using the IKEA DATID fan insert and building a custom surround painted white with walnut trim providing a minimalistic appearance at an affordable price. The tile on the back of the island was hand painted and imported to us finishing off this quirky one of a kind kitchen.
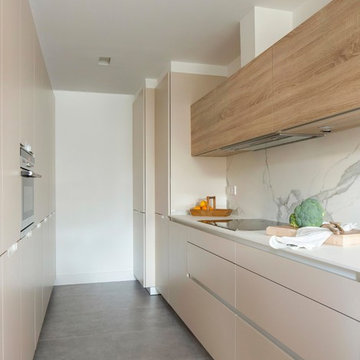
Erlantz Biderbost
На фото: параллельная кухня среднего размера в стиле шебби-шик с плоскими фасадами, бежевыми фасадами, белым фартуком, фартуком из мрамора и серым полом
На фото: параллельная кухня среднего размера в стиле шебби-шик с плоскими фасадами, бежевыми фасадами, белым фартуком, фартуком из мрамора и серым полом
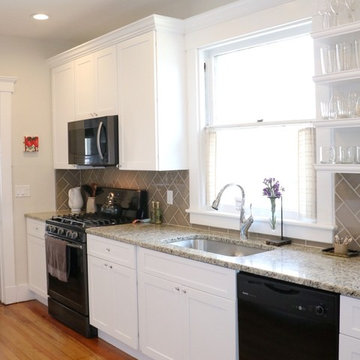
Пример оригинального дизайна: маленькая параллельная кухня в стиле шебби-шик с обеденным столом, врезной мойкой, фасадами в стиле шейкер, белыми фасадами, гранитной столешницей, серым фартуком, фартуком из стеклянной плитки, паркетным полом среднего тона, полуостровом, техникой из нержавеющей стали, коричневым полом и бежевой столешницей для на участке и в саду
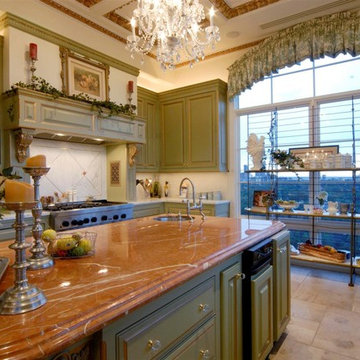
Kitchens of The French Tradition
Пример оригинального дизайна: большая параллельная кухня в стиле шебби-шик с обеденным столом, двойной мойкой, фасадами с выступающей филенкой, светлыми деревянными фасадами, мраморной столешницей, техникой из нержавеющей стали, полом из керамической плитки и островом
Пример оригинального дизайна: большая параллельная кухня в стиле шебби-шик с обеденным столом, двойной мойкой, фасадами с выступающей филенкой, светлыми деревянными фасадами, мраморной столешницей, техникой из нержавеющей стали, полом из керамической плитки и островом
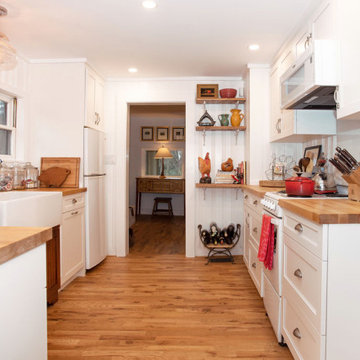
Bright white, shaker style cabinets and butcher block counter tops, combine to brighten up this cottage kitchen.
A farmhouse sink base in a contrasting wood adds a vintage feel.
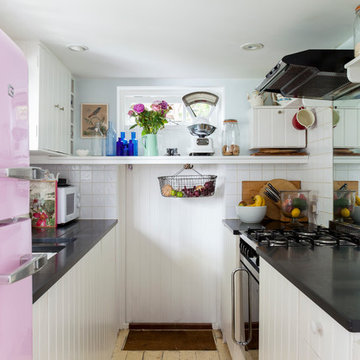
Photo: Chris Snook © 2015 Houzz
Стильный дизайн: параллельная кухня в стиле шебби-шик с врезной мойкой, белыми фасадами, белым фартуком и цветной техникой без острова - последний тренд
Стильный дизайн: параллельная кухня в стиле шебби-шик с врезной мойкой, белыми фасадами, белым фартуком и цветной техникой без острова - последний тренд
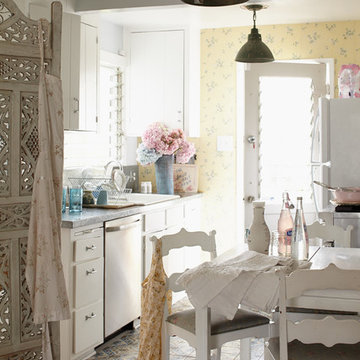
A house inspired by Russian folk cottages. The painted Indian screen partitions the kitchen from the living room; the kitchen door opens to the garden. The chairs were refreshed with Anastasia fabric from the Shabby Chic fabric collection.
Photo Credit: Amy Neunsinger
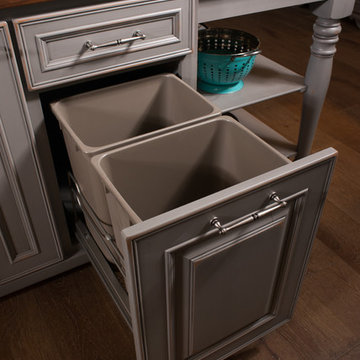
Johnny Sundby
Идея дизайна: огромная параллельная кухня в стиле шебби-шик с обеденным столом, с полувстраиваемой мойкой (с передним бортиком), фасадами с выступающей филенкой, искусственно-состаренными фасадами, гранитной столешницей, серым фартуком, техникой из нержавеющей стали, темным паркетным полом и двумя и более островами
Идея дизайна: огромная параллельная кухня в стиле шебби-шик с обеденным столом, с полувстраиваемой мойкой (с передним бортиком), фасадами с выступающей филенкой, искусственно-состаренными фасадами, гранитной столешницей, серым фартуком, техникой из нержавеющей стали, темным паркетным полом и двумя и более островами

Стильный дизайн: большая параллельная кухня в стиле шебби-шик с обеденным столом, с полувстраиваемой мойкой (с передним бортиком), фасадами в стиле шейкер, белыми фасадами, мраморной столешницей, фартуком из плитки кабанчик, техникой из нержавеющей стали, паркетным полом среднего тона и двумя и более островами - последний тренд
Параллельная кухня в стиле шебби-шик – фото дизайна интерьера
1