Параллельная кухня с полом из винила – фото дизайна интерьера
Сортировать:
Бюджет
Сортировать:Популярное за сегодня
41 - 60 из 5 798 фото
1 из 3
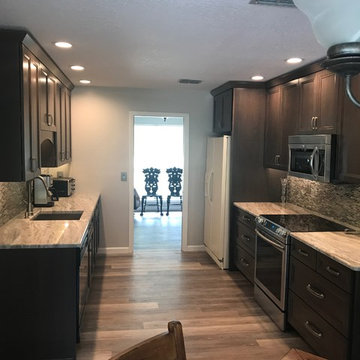
Before
На фото: большая параллельная кухня в стиле неоклассика (современная классика) с обеденным столом, врезной мойкой, фасадами в стиле шейкер, темными деревянными фасадами, столешницей из кварцевого агломерата, белым фартуком, фартуком из стеклянной плитки, техникой из нержавеющей стали, полом из винила, серым полом и белой столешницей без острова
На фото: большая параллельная кухня в стиле неоклассика (современная классика) с обеденным столом, врезной мойкой, фасадами в стиле шейкер, темными деревянными фасадами, столешницей из кварцевого агломерата, белым фартуком, фартуком из стеклянной плитки, техникой из нержавеющей стали, полом из винила, серым полом и белой столешницей без острова

San Diego living is the inspiration for this coastal-style kitchen and bathrooms. It features RTA white shaker cabinets, brushed nickel finishes, arabesque shape tiles that resemble ocean blue -hues, an under-mount granite composite sink, and soft blue paint throughout the house.

The floating shelves are painted Sherwin-Williams Deep Sea Dive (SW 7618) to match the lower cabinets in this Beaverton, Oregon kitchen remodel.
На фото: отдельная, параллельная кухня среднего размера в стиле фьюжн с накладной мойкой, фасадами в стиле шейкер, бирюзовыми фасадами, столешницей из кварцевого агломерата, разноцветным фартуком, фартуком из керамогранитной плитки, техникой из нержавеющей стали, полом из винила, бежевым полом и белой столешницей без острова
На фото: отдельная, параллельная кухня среднего размера в стиле фьюжн с накладной мойкой, фасадами в стиле шейкер, бирюзовыми фасадами, столешницей из кварцевого агломерата, разноцветным фартуком, фартуком из керамогранитной плитки, техникой из нержавеющей стали, полом из винила, бежевым полом и белой столешницей без острова

Residential Interior Design project by Camilla Molders Design
Стильный дизайн: маленькая параллельная кухня в стиле лофт с обеденным столом, накладной мойкой, плоскими фасадами, черными фасадами, черным фартуком, фартуком из керамогранитной плитки, черной техникой, полом из винила, островом, серым полом и черной столешницей для на участке и в саду - последний тренд
Стильный дизайн: маленькая параллельная кухня в стиле лофт с обеденным столом, накладной мойкой, плоскими фасадами, черными фасадами, черным фартуком, фартуком из керамогранитной плитки, черной техникой, полом из винила, островом, серым полом и черной столешницей для на участке и в саду - последний тренд

We designed this kitchen to meet the needs of the clients family, their love for the kids, their love of cooking and entertaining friends and family. We created a not only functional space but one that allows everyone an opportunity to be part of the magic that happens in the kitchen. We are thankful to have met some wonderful people and be able to be part of helping to give them their dream kitchen.
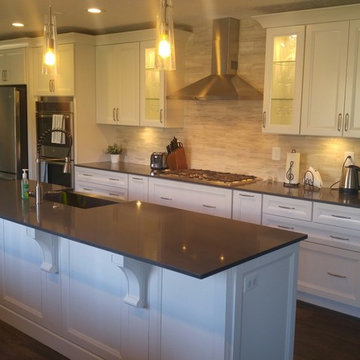
Thomasville semi-custom cabinets from The Home Depot. Russell painted white door style with greige quartz countertops. Vinyl flooring. Modernistic Pull in Brushed Satin Nickel (M570). GE Stainless Steel appliances. Limestone Backsplash (Model # 98462). Clear Glass inserts. Pendant Lighting.
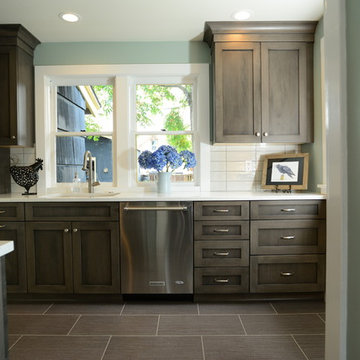
Designed by: Leslie J Jensen, CMKBD and J. Hobson Photography
На фото: параллельная кухня среднего размера в стиле неоклассика (современная классика) с обеденным столом, врезной мойкой, фасадами в стиле шейкер, белыми фасадами, столешницей из кварцевого агломерата, белым фартуком, фартуком из цементной плитки, техникой из нержавеющей стали и полом из винила без острова с
На фото: параллельная кухня среднего размера в стиле неоклассика (современная классика) с обеденным столом, врезной мойкой, фасадами в стиле шейкер, белыми фасадами, столешницей из кварцевого агломерата, белым фартуком, фартуком из цементной плитки, техникой из нержавеющей стали и полом из винила без острова с
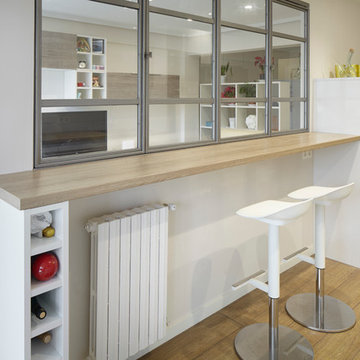
Cocina y comedor unidos visualmente pero diferenciados por un pequeño escalón. Cuenta con una cristalera de herrería que lo separa del salón a la vez que da mayor iluminación, manteniendo visualmente los espacios abiertos.
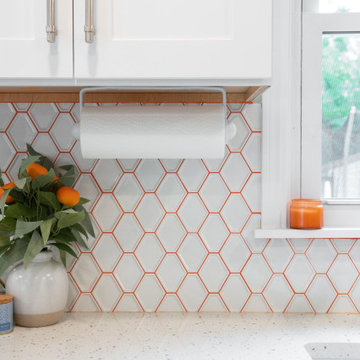
These clients were not afraid of color and wanted to be bold! Their old kitchen was closed off, dark and had no counter space. We took down two walls to make for an open concept between the breezeway and dining room. We ended up doing two tone cabinetry with navy blue bases and white uppers, along with orange grout. Yes, orange grout! I wasn't kidding when I said they wanted to be bold.. They also had the ideas of wrapping their oven orange for another pop of color.

In this kitchen, Medallion Gold Full Overlay Maple cabinets in the door style Madison Raised Panel with Harvest Bronze with Ebony Glaze and Highlights finish. The Wine bar furniture piece is Medallion Brookhill Raised Panel with White Chocolate Classic Paint finish with Mocha Highlights. The countertop is Cambria Bradshaw Quartz in 3cm with ledge edge and 4” backsplash on coffee bar. The backsplash is Honed Durango 4 x 4, 3 x 6 Harlequin Glass Mosaic 1 x 1 accent tile, Slate Radiance color: Cactus. Pewter 2 x 2 Pinnalce Dots; 1 x 1 Pinnacle Buttons and brushed nickel soho pencil border. Seagull Stone Street in Brushed Nickel pendant lights. Blanco single bowl Anthracite sink and Moen Brantford pull out spray faucet in spot resistant stainless. Flooring is Traiversa Applewood Frosted Coffee vinyl.
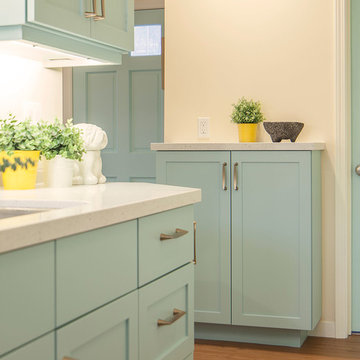
Francis Combes
Источник вдохновения для домашнего уюта: отдельная, параллельная кухня среднего размера в средиземноморском стиле с врезной мойкой, фасадами в стиле шейкер, синими фасадами, столешницей из кварцевого агломерата, коричневым фартуком, фартуком из керамической плитки, техникой из нержавеющей стали и полом из винила без острова
Источник вдохновения для домашнего уюта: отдельная, параллельная кухня среднего размера в средиземноморском стиле с врезной мойкой, фасадами в стиле шейкер, синими фасадами, столешницей из кварцевого агломерата, коричневым фартуком, фартуком из керамической плитки, техникой из нержавеющей стали и полом из винила без острова

Cabinetry: Waypoint Living Spaces 650S Maple Truffle
Countertops: LG Viatera Aria
Backsplash: Florida Tile Streamline 4x16 Matte Buff
Grout Color: 928 Praline
Cabinet Hardware: Liberty Hardware Sophisticates - Satin Nickel
Kitchen Faucet: Moen Arbor SRS
Flooring: IVC US Embellish LVP - Highland Hickory 56932

Photography by: Amy Birrer
This lovely beach cabin was completely remodeled to add more space and make it a bit more functional. Many vintage pieces were reused in keeping with the vintage of the space. We carved out new space in this beach cabin kitchen, bathroom and laundry area that was nonexistent in the previous layout. The original drainboard sink and gas range were incorporated into the new design as well as the reused door on the small reach-in pantry. The white tile countertop is trimmed in nautical rope detail and the backsplash incorporates subtle elements from the sea framed in beach glass colors. The client even chose light fixtures reminiscent of bulkhead lamps.
The bathroom doubles as a laundry area and is painted in blue and white with the same cream painted cabinets and countetop tile as the kitchen. We used a slightly different backsplash and glass pattern here and classic plumbing fixtures.

I love working with clients that have ideas that I have been waiting to bring to life. All of the owner requests were things I had been wanting to try in an Oasis model. The table and seating area in the circle window bump out that normally had a bar spanning the window; the round tub with the rounded tiled wall instead of a typical angled corner shower; an extended loft making a big semi circle window possible that follows the already curved roof. These were all ideas that I just loved and was happy to figure out. I love how different each unit can turn out to fit someones personality.
The Oasis model is known for its giant round window and shower bump-out as well as 3 roof sections (one of which is curved). The Oasis is built on an 8x24' trailer. We build these tiny homes on the Big Island of Hawaii and ship them throughout the Hawaiian Islands.

The existing kitchen was VERY traditional which did not suite the new homeowners taste and more so their functional needs. They LOVE to cook and have all the kitchen tools to create anything from Italian dishes, Asian cuisine to the finest pastries. They needed space to store all of their cooking utensils and their current kitchen just didn’t offer that. The kitchen was confined and adding additional square footage was not possible, therefore our biggest challenge was to fit all their storage and appliance needs into the existing space.
Cabinets: Dura Supreme, Camden Cherry, Cashew and Lauren HDF painted Linen White.
Counters: Solid Surfaces Unlimited Wisteria and Caribou Walnut.
Hardware: Atlas Logan
Fixtures: The Galley sink, Miele, GE Café, Sharp, Zephyre, Cove.
Flooring: CoreTec Herringbone Rome Oak
Mesh: The Golden Lion
Tile: Happy Floors Exotic Stone Lagoon
Lighting: Hudson Valley Lighting
Photographer: Martin Vecchio Photography
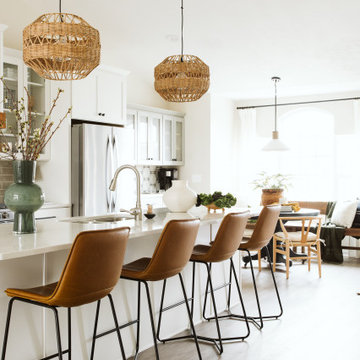
Пример оригинального дизайна: параллельная кухня среднего размера в стиле кантри с обеденным столом, двойной мойкой, фасадами в стиле шейкер, белыми фасадами, столешницей из кварцевого агломерата, серым фартуком, фартуком из керамогранитной плитки, техникой из нержавеющей стали, полом из винила, островом, коричневым полом, белой столешницей и сводчатым потолком
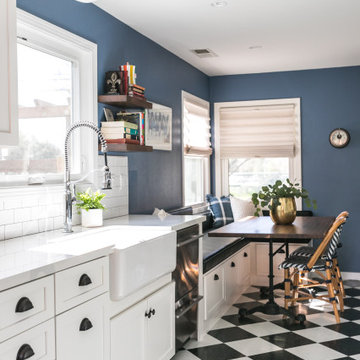
На фото: параллельная кухня среднего размера в стиле фьюжн с обеденным столом, с полувстраиваемой мойкой (с передним бортиком), фасадами в стиле шейкер, белыми фасадами, столешницей из кварцевого агломерата, белым фартуком, фартуком из керамической плитки, цветной техникой, полом из винила, черным полом и белой столешницей без острова с

Andy Zeman from @VonTobelSchereville designed this modern kitchen using contrasting Kemper Echo cabinets in Black & Sahara, white quartz counters, a stainless steel undermount sink, & vinyl plank flooring in Light Brown. Gold & black hardware stand out against their respective cabinet colors.
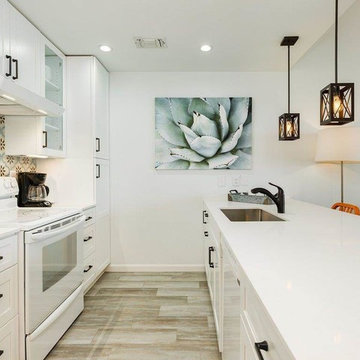
Kimberly Miller
Свежая идея для дизайна: параллельная кухня-гостиная среднего размера в морском стиле с одинарной мойкой, фасадами в стиле шейкер, белыми фасадами, столешницей из кварцевого агломерата, разноцветным фартуком, фартуком из керамогранитной плитки, полом из винила, белой столешницей, белой техникой и бежевым полом без острова - отличное фото интерьера
Свежая идея для дизайна: параллельная кухня-гостиная среднего размера в морском стиле с одинарной мойкой, фасадами в стиле шейкер, белыми фасадами, столешницей из кварцевого агломерата, разноцветным фартуком, фартуком из керамогранитной плитки, полом из винила, белой столешницей, белой техникой и бежевым полом без острова - отличное фото интерьера
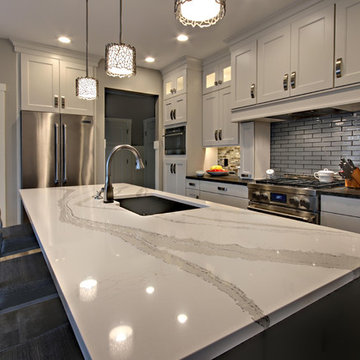
This kitchen features multiple back splashes. Above the stove is subway tile called Man about you, color Playful while the back splash over the counter is Dwyer 12 hour Dusk Glass tiles. The perimeter counter top is Black wood gran with a Rock profile. The island is Cambria Britanica. Again, the island is a dark grey while the perimeter cabinets are white. Easy access from the garage thru a mudroom for the grand kids.
Параллельная кухня с полом из винила – фото дизайна интерьера
3