Параллельная кухня с полом из винила – фото дизайна интерьера
Сортировать:
Бюджет
Сортировать:Популярное за сегодня
141 - 160 из 5 798 фото
1 из 3
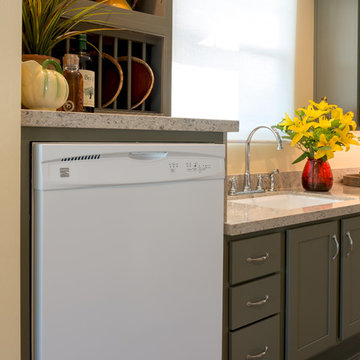
Raising the dishwasher 10" off the floor makes loading and unloading it a breeze. The toekick on these cabinets are 9" high for easier wheelchair clearance.
Photo by Patricia Bean
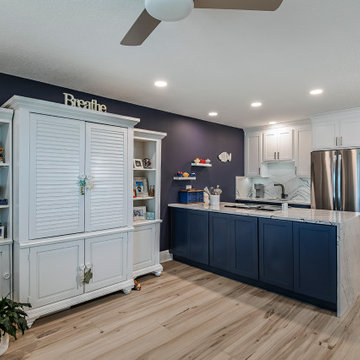
The waterfall edge on the kitchen cabinets is an added touch of elegance.
Свежая идея для дизайна: маленькая параллельная кухня-гостиная в морском стиле с врезной мойкой, плоскими фасадами, белыми фасадами, столешницей из кварцевого агломерата, белым фартуком, фартуком из кварцевого агломерата, техникой из нержавеющей стали, полом из винила и белой столешницей для на участке и в саду - отличное фото интерьера
Свежая идея для дизайна: маленькая параллельная кухня-гостиная в морском стиле с врезной мойкой, плоскими фасадами, белыми фасадами, столешницей из кварцевого агломерата, белым фартуком, фартуком из кварцевого агломерата, техникой из нержавеющей стали, полом из винила и белой столешницей для на участке и в саду - отличное фото интерьера
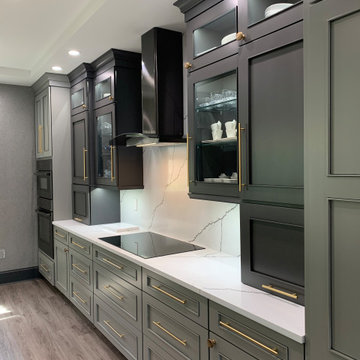
Источник вдохновения для домашнего уюта: большая параллельная кухня в стиле модернизм с обеденным столом, с полувстраиваемой мойкой (с передним бортиком), фасадами в стиле шейкер, серыми фасадами, столешницей из кварцита, белым фартуком, техникой из нержавеющей стали, полом из винила, островом, серым полом, черной столешницей и балками на потолке

Four-seater kitchen island with an open floor plan connected to living and dining room.
Идея дизайна: огромная параллельная кухня в стиле кантри с обеденным столом, с полувстраиваемой мойкой (с передним бортиком), фасадами в стиле шейкер, белыми фасадами, столешницей из кварцевого агломерата, белым фартуком, фартуком из плитки мозаики, техникой из нержавеющей стали, полом из винила, островом, коричневым полом, белой столешницей и балками на потолке
Идея дизайна: огромная параллельная кухня в стиле кантри с обеденным столом, с полувстраиваемой мойкой (с передним бортиком), фасадами в стиле шейкер, белыми фасадами, столешницей из кварцевого агломерата, белым фартуком, фартуком из плитки мозаики, техникой из нержавеющей стали, полом из винила, островом, коричневым полом, белой столешницей и балками на потолке

Although this home has a small footprint, the central living area boasts vaulted ceilings and ample windows to keep the area light and bright. The neutral tones of the cabinetry and backsplash allow the client to play with pops of color on the walls. The kitchen island features a taller back wall containing storage cabinets which helps control clutter and block views of the kitchen sink from the dining and living areas.
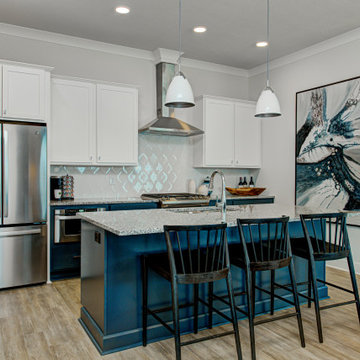
Пример оригинального дизайна: маленькая параллельная кухня в современном стиле с обеденным столом, врезной мойкой, фасадами в стиле шейкер, синими фасадами, гранитной столешницей, белым фартуком, фартуком из керамической плитки, техникой из нержавеющей стали, полом из винила, островом, коричневым полом и серой столешницей для на участке и в саду
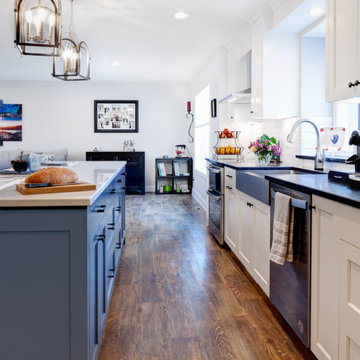
A mix of countertop material and colors adds dimension to the design. The lighter quartz island is offset by the darker granite perimeter. The black hardware ties the kitchen and the remainder of the main level together. New luxury vinyl plank flooring unifies the main level and boasts a durable family-friendly finish. Taking out the wall between the kitchen and living room easily allows for entertaining large groups.
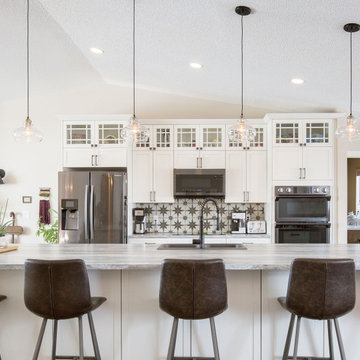
На фото: параллельная кухня среднего размера в стиле кантри с обеденным столом, накладной мойкой, фасадами в стиле шейкер, белыми фасадами, столешницей из ламината, коричневым фартуком, фартуком из керамической плитки, техникой из нержавеющей стали, полом из винила, островом, разноцветным полом и серой столешницей с
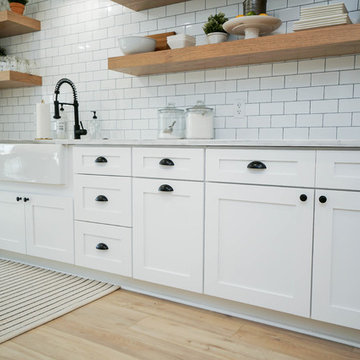
This kitchen was closed in with a peninsula. We opened it up, removed the fur downs, and replaced all the walls and ceilings with shiplap! Now it's light, bright, and inviting. And these oak floating shelves add so much warmth and personality to the otherwise white space!

Sutton Signature from the Modin Rigid LVP Collection: Refined yet natural. A white wire-brush gives the natural wood tone a distinct depth, lending it to a variety of spaces.

Caleb Vandermeer Photography
Пример оригинального дизайна: большая параллельная кухня-гостиная в стиле кантри с с полувстраиваемой мойкой (с передним бортиком), фасадами в стиле шейкер, синими фасадами, столешницей из кварцевого агломерата, белым фартуком, фартуком из дерева, техникой из нержавеющей стали, полом из винила, островом и коричневым полом
Пример оригинального дизайна: большая параллельная кухня-гостиная в стиле кантри с с полувстраиваемой мойкой (с передним бортиком), фасадами в стиле шейкер, синими фасадами, столешницей из кварцевого агломерата, белым фартуком, фартуком из дерева, техникой из нержавеющей стали, полом из винила, островом и коричневым полом
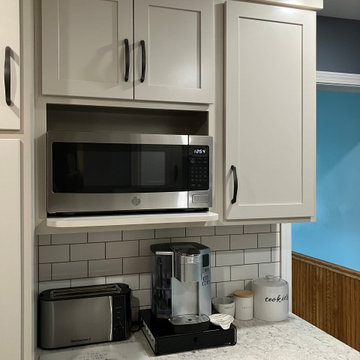
This older house was completely transformed and opened up with the help of our talented designers for an integrated living room and kitchen combo.
Пример оригинального дизайна: маленькая параллельная кухня в классическом стиле с обеденным столом, врезной мойкой, фасадами в стиле шейкер, белыми фасадами, столешницей из кварцевого агломерата, белым фартуком, фартуком из керамической плитки, техникой из нержавеющей стали, полом из винила, серым полом и бежевой столешницей без острова для на участке и в саду
Пример оригинального дизайна: маленькая параллельная кухня в классическом стиле с обеденным столом, врезной мойкой, фасадами в стиле шейкер, белыми фасадами, столешницей из кварцевого агломерата, белым фартуком, фартуком из керамической плитки, техникой из нержавеющей стали, полом из винила, серым полом и бежевой столешницей без острова для на участке и в саду
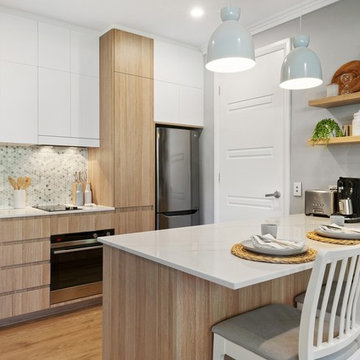
Arcipixel Media
На фото: маленькая параллельная кухня-гостиная в скандинавском стиле с врезной мойкой, плоскими фасадами, светлыми деревянными фасадами, столешницей из кварцевого агломерата, зеленым фартуком, фартуком из мрамора, техникой из нержавеющей стали, полом из винила, островом, бежевым полом и белой столешницей для на участке и в саду с
На фото: маленькая параллельная кухня-гостиная в скандинавском стиле с врезной мойкой, плоскими фасадами, светлыми деревянными фасадами, столешницей из кварцевого агломерата, зеленым фартуком, фартуком из мрамора, техникой из нержавеющей стали, полом из винила, островом, бежевым полом и белой столешницей для на участке и в саду с
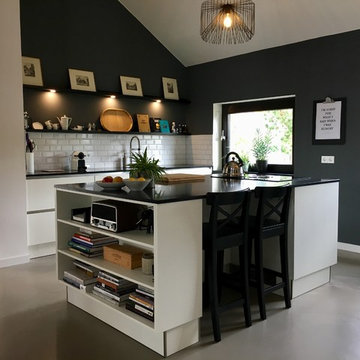
Источник вдохновения для домашнего уюта: параллельная кухня-гостиная среднего размера в современном стиле с накладной мойкой, плоскими фасадами, столешницей из кварцевого агломерата, островом, серым полом, белыми фасадами, белым фартуком, фартуком из плитки кабанчик, полом из винила и черной столешницей
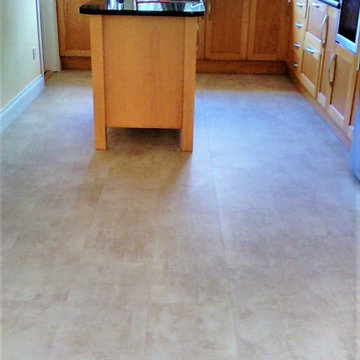
Carpet uplift and replacement with Pergo Cream Travertin Luxury Vinyl Tile and pergo underlay. Floor was levelled and vinyl installed by our specialist installer.
Photo credit:Owen Daunt

Warm, light, and inviting with characteristic knot vinyl floors that bring a touch of wabi-sabi to every room. This rustic maple style is ideal for Japanese and Scandinavian-inspired spaces.

На фото: большая параллельная кухня: освещение в стиле неоклассика (современная классика) с обеденным столом, с полувстраиваемой мойкой (с передним бортиком), фасадами в стиле шейкер, серыми фасадами, столешницей из кварцита, серым фартуком, фартуком из гранита, черной техникой, полом из винила, островом, коричневым полом и серой столешницей
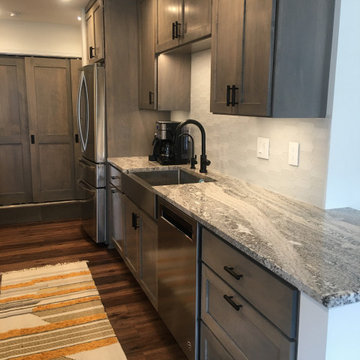
This project was a complete kitchen remodel where we came in to install the kitchen backsplash tile. This tile is a glass mosaic tile with a light shade to it.

This twin home was the perfect home for these empty nesters – retro-styled bathrooms, beautiful fireplace and built-ins, and a spectacular garden. The only thing the home was lacking was a functional kitchen space.
The old kitchen had three entry points – one to the dining room, one to the back entry, and one to a hallway. The hallway entry was closed off to create a more functional galley style kitchen that isolated traffic running through and allowed for much more countertop and storage space.
The clients wanted a transitional style that mimicked their design choices in the rest of the home. A medium wood stained base cabinet was chosen to warm up the space and create contrast against the soft white upper cabinets. The stove was given two resting points on each side, and a large pantry was added for easy-access storage. The original box window at the kitchen sink remains, but the same granite used for the countertops now sits on the sill of the window, as opposed to the old wood sill that showed all water stains and wears. The granite chosen (Nevaska Granite) is a wonderful color mixture of browns, greys, whites, steely blues and a hint of black. A travertine tile backsplash accents the warmth found in the wood tone of the base cabinets and countertops.
Elegant lighting was installed as well as task lighting to compliment the bright, natural light in this kitchen. A flip-up work station will be added as another work point for the homeowners – likely to be used for their stand mixer while baking goodies with their grandkids. Wallpaper adds another layer of visual interest and texture.
The end result is an elegant and timeless design that the homeowners will gladly use for years to come.
Tour this project in person, September 28 – 29, during the 2019 Castle Home Tour!

Jean Bai, Konstrukt Photo
На фото: параллельная кухня в стиле ретро с обеденным столом, врезной мойкой, плоскими фасадами, фасадами цвета дерева среднего тона, столешницей из кварцевого агломерата, техникой из нержавеющей стали, полом из винила, островом, белым полом и белой столешницей с
На фото: параллельная кухня в стиле ретро с обеденным столом, врезной мойкой, плоскими фасадами, фасадами цвета дерева среднего тона, столешницей из кварцевого агломерата, техникой из нержавеющей стали, полом из винила, островом, белым полом и белой столешницей с
Параллельная кухня с полом из винила – фото дизайна интерьера
8