Параллельная кухня с бежевым полом – фото дизайна интерьера
Сортировать:
Бюджет
Сортировать:Популярное за сегодня
141 - 160 из 16 569 фото
1 из 3

Steve Ryan
Свежая идея для дизайна: параллельная кухня-гостиная среднего размера в современном стиле с двойной мойкой, плоскими фасадами, стеклянной столешницей, зеркальным фартуком, бежевым полом, фасадами цвета дерева среднего тона, черной техникой, островом и серой столешницей - отличное фото интерьера
Свежая идея для дизайна: параллельная кухня-гостиная среднего размера в современном стиле с двойной мойкой, плоскими фасадами, стеклянной столешницей, зеркальным фартуком, бежевым полом, фасадами цвета дерева среднего тона, черной техникой, островом и серой столешницей - отличное фото интерьера
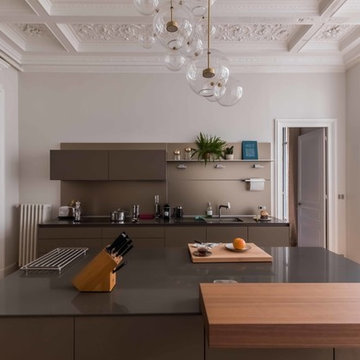
На фото: отдельная, параллельная кухня в современном стиле с коричневыми фасадами, светлым паркетным полом, островом и бежевым полом
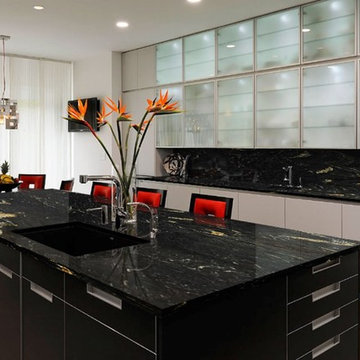
Cosmic Black granite is shown in this project!
Search the specific granite name, see more granite or other stone options: http://www.stoneaction.com
Learn more about granite to see if it’s right for you:
Granite countertops can last a lifetime. It contains no harmful chemicals and do not emit harmful radiation or gasses. Granite is heat resistant and is one of the most heat-resistant countertops on the market. You can place a hot pan out of the oven directly onto the countertop surface. Experts do recommend the use of a trivet when using appliances that emit heat for long periods of time, such as crockpots. Since the material is so dense, there is a small possibility heating one area of the top and not the entire thing, could cause the countertop to crack.
Granite is scratch resistant. You can cut on it, but it will dull your knives! Granite scores a seven on Moh’s hardness scale.
Granite countertops are considered to be a low maintenance countertop surface. The likelihood of needing to be repaired or resurfaced is low. Granite is a porous material. Most fabricators will apply a sealer to granite countertops before they are installed which will protect them from absorbing liquids too quickly. Many sealers last more than 10 years before needing to be reapplied. When they do need to be reapplied, it is something that most homeowners can do on their own as the process is similar to cleaning. Darker granites are very dense and sometimes don’t even require a sealer.
When it comes to pricing, there are a lot of variables such as edge profile, total square footage, backsplash, etc. Don’t be fooled by the stereotype that all granite is expensive. Lower-range granites will cost less than high-range laminate. Though granite countertops are not considered “low range” in pricing, there are a lot of affordable options.
If you are looking for something truly unique, consider an exotic granite. Some quarries are not easily accessible and/or only able to be quarried for short periods of time throughout the year. If these circumstances exist in a quarry with gorgeous stone, the price will be driven upward
You won’t find a lot of solid patterns or bright colors, but both do exist. Also, watch for a large range of color and pattern within the same color of stone. It’s always a good idea to view the exact slab(s) that will be fabricated for your kitchen to make sure they are what you expected to see from the sample. Another factor is that many exotic types of granite have huge flowing waves, and a small sample will not be an accurate representation of the whole slab.
Granite countertops are very resistant to chemicals. Acids and bases will not harm the material.
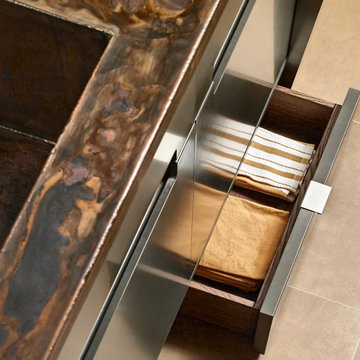
Идея дизайна: параллельная кухня среднего размера в восточном стиле с обеденным столом, плоскими фасадами, светлыми деревянными фасадами, разноцветным фартуком, фартуком из мрамора, техникой под мебельный фасад, островом и бежевым полом

Our Longford pantry in the H|M showroom in Felsted is a fresh take on the traditional English version of this vital ancillary room. Pantry, from the latin “panna” meaning bread, was originally a small room dedicated exclusively to the storage of bread and bakery items, however, by the mid-nineteenth century it had become a space for the general storage of dry goods
Photo Credit: Paul Craig
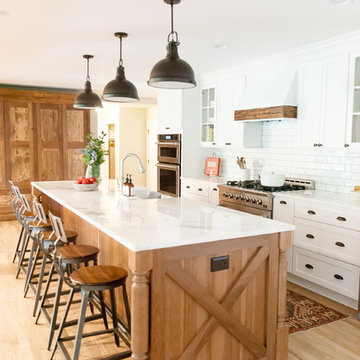
The large island spans about 11 feet.
Photo: Sweet Magnolia Photo & Design
Источник вдохновения для домашнего уюта: параллельная кухня в стиле кантри с фасадами в стиле шейкер, островом, белыми фасадами, белым фартуком, фартуком из плитки кабанчик, техникой из нержавеющей стали, светлым паркетным полом, бежевым полом и двухцветным гарнитуром
Источник вдохновения для домашнего уюта: параллельная кухня в стиле кантри с фасадами в стиле шейкер, островом, белыми фасадами, белым фартуком, фартуком из плитки кабанчик, техникой из нержавеющей стали, светлым паркетным полом, бежевым полом и двухцветным гарнитуром

Attached Chef Kitchen with Espresso Machine
Идея дизайна: большая параллельная кухня в современном стиле с врезной мойкой, плоскими фасадами, темными деревянными фасадами, гранитной столешницей, серым фартуком, фартуком из каменной плиты, техникой из нержавеющей стали, полом из известняка, островом, бежевым полом, кладовкой и бежевой столешницей
Идея дизайна: большая параллельная кухня в современном стиле с врезной мойкой, плоскими фасадами, темными деревянными фасадами, гранитной столешницей, серым фартуком, фартуком из каменной плиты, техникой из нержавеющей стали, полом из известняка, островом, бежевым полом, кладовкой и бежевой столешницей
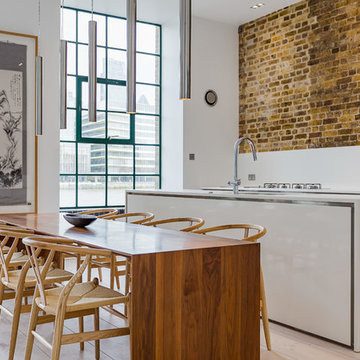
Diana Cotovan
На фото: параллельная кухня-гостиная в стиле лофт с плоскими фасадами, серыми фасадами, белым фартуком, полом из ламината, островом и бежевым полом
На фото: параллельная кухня-гостиная в стиле лофт с плоскими фасадами, серыми фасадами, белым фартуком, полом из ламината, островом и бежевым полом
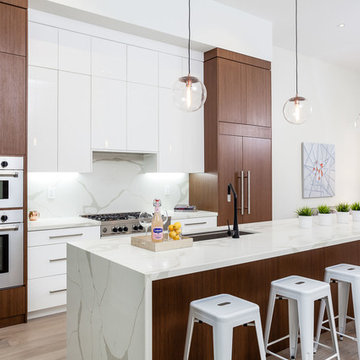
Developer & Listing Realtor: Anastasia Florin
Photographer: Rob Howloka
Идея дизайна: параллельная кухня-гостиная среднего размера в современном стиле с врезной мойкой, плоскими фасадами, белыми фасадами, белым фартуком, техникой под мебельный фасад, светлым паркетным полом, островом, бежевым полом, мраморной столешницей, фартуком из мрамора и двухцветным гарнитуром
Идея дизайна: параллельная кухня-гостиная среднего размера в современном стиле с врезной мойкой, плоскими фасадами, белыми фасадами, белым фартуком, техникой под мебельный фасад, светлым паркетным полом, островом, бежевым полом, мраморной столешницей, фартуком из мрамора и двухцветным гарнитуром

дизайн: Лиля Кощеева, Маша Степанова // фото: Jordi Folch
На фото: большая параллельная кухня-гостиная в современном стиле с плоскими фасадами, оранжевыми фасадами, столешницей из акрилового камня, желтым фартуком, фартуком из мрамора, техникой из нержавеющей стали, островом, светлым паркетным полом и бежевым полом
На фото: большая параллельная кухня-гостиная в современном стиле с плоскими фасадами, оранжевыми фасадами, столешницей из акрилового камня, желтым фартуком, фартуком из мрамора, техникой из нержавеющей стали, островом, светлым паркетным полом и бежевым полом
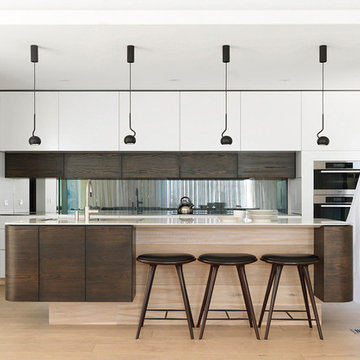
The joinery by Kitchen Trend with a toughened glass window as a splashback.
© Justin Alexander
На фото: параллельная кухня в современном стиле с плоскими фасадами, темными деревянными фасадами, техникой из нержавеющей стали, светлым паркетным полом, островом и бежевым полом
На фото: параллельная кухня в современном стиле с плоскими фасадами, темными деревянными фасадами, техникой из нержавеющей стали, светлым паркетным полом, островом и бежевым полом
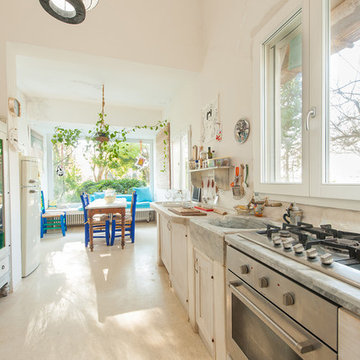
Foto © Flavio Massari
На фото: параллельная кухня среднего размера в средиземноморском стиле с обеденным столом, одинарной мойкой, фасадами с утопленной филенкой, светлыми деревянными фасадами, мраморной столешницей, техникой из нержавеющей стали и бежевым полом в частном доме с
На фото: параллельная кухня среднего размера в средиземноморском стиле с обеденным столом, одинарной мойкой, фасадами с утопленной филенкой, светлыми деревянными фасадами, мраморной столешницей, техникой из нержавеющей стали и бежевым полом в частном доме с

Project by Wiles Design Group. Their Cedar Rapids-based design studio serves the entire Midwest, including Iowa City, Dubuque, Davenport, and Waterloo, as well as North Missouri and St. Louis.
For more about Wiles Design Group, see here: https://wilesdesigngroup.com/

Идея дизайна: большая отдельная, параллельная кухня в современном стиле с врезной мойкой, фасадами с выступающей филенкой, фасадами цвета дерева среднего тона, столешницей из кварцевого агломерата, бежевым фартуком, фартуком из цементной плитки, техникой из нержавеющей стали, полом из керамогранита, островом и бежевым полом

The thickness of the sapele wood kitchen countertop is expressed at the stone island counter. The existing ceilings were removed and replaced with exposed steel I-beam crossties and new cathedral ceilings, with the steel beams placed sideways to provide a cavity at the top and bottom for continuous linear light strips shining up and down. The full height windows go all the way to floor to take full advantage of the view angle down the hill. Photo by Lisa Shires.
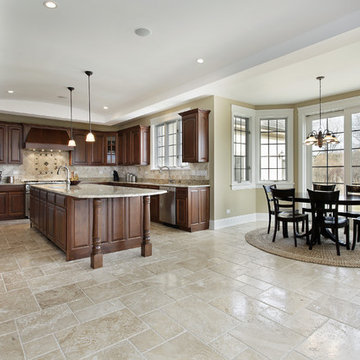
Combined both kitchen and small dining table, this is the perfect place for casual interaction with family and friends.
На фото: большая отдельная, параллельная кухня в классическом стиле с двойной мойкой, фасадами с декоративным кантом, белыми фасадами, техникой из нержавеющей стали, полом из керамической плитки, островом и бежевым полом с
На фото: большая отдельная, параллельная кухня в классическом стиле с двойной мойкой, фасадами с декоративным кантом, белыми фасадами, техникой из нержавеющей стали, полом из керамической плитки, островом и бежевым полом с
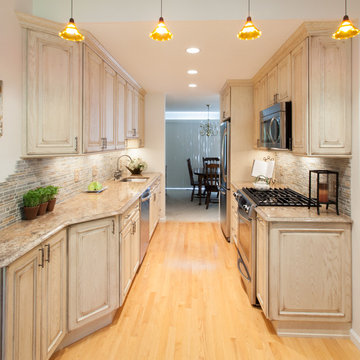
На фото: маленькая параллельная кухня в стиле рустика с обеденным столом, одинарной мойкой, искусственно-состаренными фасадами, гранитной столешницей, разноцветным фартуком, техникой из нержавеющей стали, светлым паркетным полом, фасадами с выступающей филенкой, фартуком из каменной плитки и бежевым полом без острова для на участке и в саду с
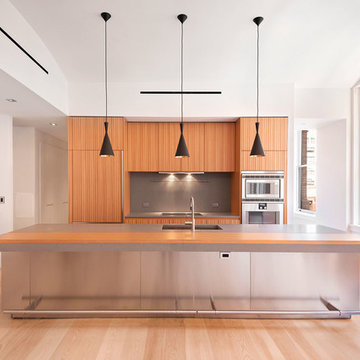
На фото: параллельная кухня среднего размера в современном стиле с обеденным столом, врезной мойкой, плоскими фасадами, фасадами цвета дерева среднего тона, столешницей из бетона, серым фартуком, фартуком из каменной плиты, техникой из нержавеющей стали, светлым паркетным полом, островом и бежевым полом

“With the open-concept floor plan, this kitchen needed to have a galley layout,” Ellison says. A large island helps delineate the kitchen from the other rooms around it. These include a dining area directly behind the kitchen and a living room to the right of the dining room. This main floor also includes a small TV lounge, a powder room and a mudroom. The house sits on a slope, so this main level enjoys treehouse-like canopy views out the back. The bedrooms are on the walk-out lower level.“These homeowners liked grays and neutrals, and their style leaned contemporary,” Ellison says. “They also had a very nice art collection.” The artwork is bright and colorful, and a neutral scheme provided the perfect backdrop for it.
They also liked the idea of using durable laminate finishes on the cabinetry. The laminates have the look of white oak with vertical graining. The galley cabinets are lighter and warmer, while the island has the look of white oak with a gray wash for contrast. The countertops and backsplash are polished quartzite. The quartzite adds beautiful natural veining patterns and warm tones to the room.
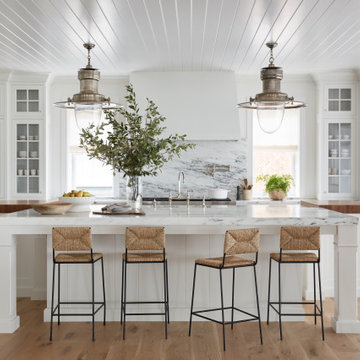
The connection to the surrounding ocean and dunes is evident in every room of this elegant beachfront home. By strategically pulling the home in from the corner, the architect not only creates an inviting entry court but also enables the three-story home to maintain a modest scale on the streetscape. Swooping eave lines create an elegant stepping down of forms while showcasing the beauty of the cedar roofing and siding materials.
Параллельная кухня с бежевым полом – фото дизайна интерьера
8