Параллельная кухня с бежевым полом – фото дизайна интерьера
Сортировать:
Бюджет
Сортировать:Популярное за сегодня
81 - 100 из 16 569 фото
1 из 3

This Montana inspired kitchen was designed to reflect the homeowners' love of the great outdoors. Earthy wood tones and majestic granite complement the western decor of their home. Cherry cabinets have a western style door and rugged oil rubbed bronze handles.
Two structural changes were made. First, a tray ceiling was created to increase the height of the kitchen. Next, the kitchen was opened up completely to the family room by removing a doorway and partial wall. The end of the peninsula curves around to invite everyone into the family room.
The apothecary drawers (left of the dishwasher) add a rustic western charm. But the highlight of this kitchen is the custom built large pantry. A granite work surface within the pantry complete with electrical outlets allows the homeowner to use small appliances right where they located and stored. Upper shelves allow the homeowners to easily see their large and small pantry items along with generously sized spice racks on each door. Plenty of drawers and a second food pantry provide the needed storage for this active family.

Photo Credits: Rocky & Ivan Photographic Division
Стильный дизайн: параллельная кухня-гостиная среднего размера в стиле модернизм с двойной мойкой, фасадами с утопленной филенкой, фасадами цвета дерева среднего тона, столешницей из акрилового камня, оранжевым фартуком, зеркальным фартуком, техникой под мебельный фасад, полом из керамической плитки, островом и бежевым полом - последний тренд
Стильный дизайн: параллельная кухня-гостиная среднего размера в стиле модернизм с двойной мойкой, фасадами с утопленной филенкой, фасадами цвета дерева среднего тона, столешницей из акрилового камня, оранжевым фартуком, зеркальным фартуком, техникой под мебельный фасад, полом из керамической плитки, островом и бежевым полом - последний тренд
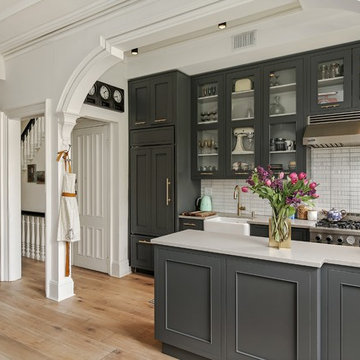
Allyson Lubow
На фото: параллельная кухня среднего размера с обеденным столом, с полувстраиваемой мойкой (с передним бортиком), фасадами с утопленной филенкой, серыми фасадами, столешницей из акрилового камня, белым фартуком, фартуком из керамической плитки, техникой из нержавеющей стали, паркетным полом среднего тона, островом и бежевым полом
На фото: параллельная кухня среднего размера с обеденным столом, с полувстраиваемой мойкой (с передним бортиком), фасадами с утопленной филенкой, серыми фасадами, столешницей из акрилового камня, белым фартуком, фартуком из керамической плитки, техникой из нержавеющей стали, паркетным полом среднего тона, островом и бежевым полом
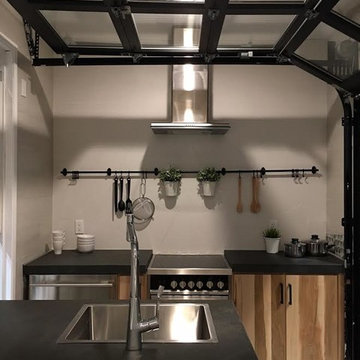
Свежая идея для дизайна: маленькая параллельная кухня-гостиная в стиле неоклассика (современная классика) с плоскими фасадами, светлыми деревянными фасадами, столешницей из акрилового камня, техникой из нержавеющей стали, полом из керамогранита, полуостровом и бежевым полом для на участке и в саду - отличное фото интерьера

Источник вдохновения для домашнего уюта: параллельная кухня-гостиная среднего размера в стиле модернизм с монолитной мойкой, плоскими фасадами, черными фасадами, столешницей из кварцевого агломерата, фартуком из дерева, черной техникой, светлым паркетным полом, островом и бежевым полом

На фото: маленькая параллельная кухня в стиле модернизм с обеденным столом, плоскими фасадами, черными фасадами, столешницей из бетона, серым фартуком, техникой из нержавеющей стали, светлым паркетным полом, островом, бежевым полом и серой столешницей для на участке и в саду
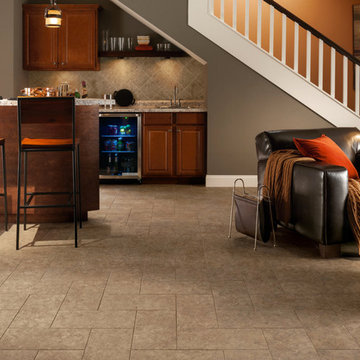
Свежая идея для дизайна: параллельная кухня среднего размера в классическом стиле с накладной мойкой, фасадами с выступающей филенкой, фасадами цвета дерева среднего тона, гранитной столешницей, бежевым фартуком, фартуком из каменной плитки, полом из керамогранита и бежевым полом - отличное фото интерьера
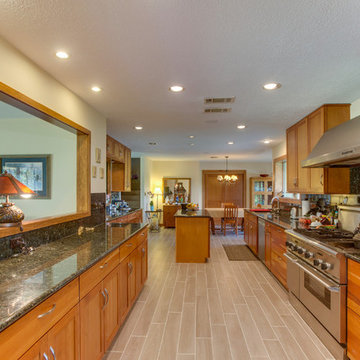
Идея дизайна: параллельная, отдельная кухня среднего размера в стиле кантри с двойной мойкой, фасадами в стиле шейкер, фасадами цвета дерева среднего тона, гранитной столешницей, фартуком из каменной плиты, техникой из нержавеющей стали, островом, полом из керамогранита, зеленым фартуком и бежевым полом
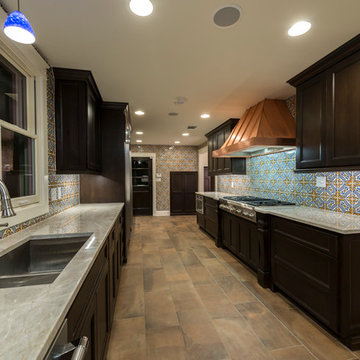
Пример оригинального дизайна: большая отдельная, параллельная кухня в стиле неоклассика (современная классика) с двойной мойкой, фасадами с утопленной филенкой, темными деревянными фасадами, разноцветным фартуком, фартуком из керамической плитки, техникой из нержавеющей стали, полом из керамогранита, мраморной столешницей и бежевым полом без острова

A beautiful transitional design was created by removing the range and microwave and adding a cooktop, under counter oven and hood. The microwave was relocated and an under counter microwave was incorporated into the design. These appliances were moved to balance the design and create a perfect symmetry. Additionally the small appliances, coffee maker, blender and toaster were incorporated into the pantries to keep them hidden and the tops clean. The walls were removed to create a great room concept that not only makes the kitchen a larger area but also transmits an inviting design appeal.
The master bath room had walls removed to accommodate a large double vanity. Toilet and shower was relocated to recreate a better design flow.
Products used were Miralis matte shaker white cabinetry. An exotic jumbo marble was used on the island and quartz tops throughout to keep the clean look.
The Final results of a gorgeous kitchen and bath
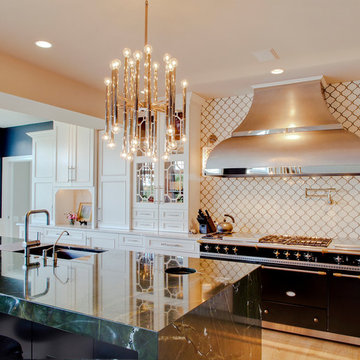
The real character of this sprawling kitchen is brought out through the bold furniture and island. A true centerpiece for this unique space.
Свежая идея для дизайна: параллельная кухня среднего размера в стиле фьюжн с обеденным столом, врезной мойкой, белыми фасадами, гранитной столешницей, светлым паркетным полом, островом, фасадами с утопленной филенкой, фартуком из каменной плитки, техникой из нержавеющей стали, белым фартуком и бежевым полом - отличное фото интерьера
Свежая идея для дизайна: параллельная кухня среднего размера в стиле фьюжн с обеденным столом, врезной мойкой, белыми фасадами, гранитной столешницей, светлым паркетным полом, островом, фасадами с утопленной филенкой, фартуком из каменной плитки, техникой из нержавеющей стали, белым фартуком и бежевым полом - отличное фото интерьера

Credit: Ron Rosenzweig
Идея дизайна: большая параллельная кухня в классическом стиле с обеденным столом, врезной мойкой, фасадами с выступающей филенкой, гранитной столешницей, техникой из нержавеющей стали, фасадами цвета дерева среднего тона, бежевым фартуком, фартуком из керамической плитки, полом из керамической плитки, островом, бежевым полом, коричневой столешницей и эркером
Идея дизайна: большая параллельная кухня в классическом стиле с обеденным столом, врезной мойкой, фасадами с выступающей филенкой, гранитной столешницей, техникой из нержавеющей стали, фасадами цвета дерева среднего тона, бежевым фартуком, фартуком из керамической плитки, полом из керамической плитки, островом, бежевым полом, коричневой столешницей и эркером

This modern lake house is located in the foothills of the Blue Ridge Mountains. The residence overlooks a mountain lake with expansive mountain views beyond. The design ties the home to its surroundings and enhances the ability to experience both home and nature together. The entry level serves as the primary living space and is situated into three groupings; the Great Room, the Guest Suite and the Master Suite. A glass connector links the Master Suite, providing privacy and the opportunity for terrace and garden areas.
Won a 2013 AIANC Design Award. Featured in the Austrian magazine, More Than Design. Featured in Carolina Home and Garden, Summer 2015.

На фото: параллельная кухня в стиле неоклассика (современная классика) с с полувстраиваемой мойкой (с передним бортиком), фасадами в стиле шейкер, зелеными фасадами, техникой из нержавеющей стали, полуостровом, бежевым полом и белой столешницей с
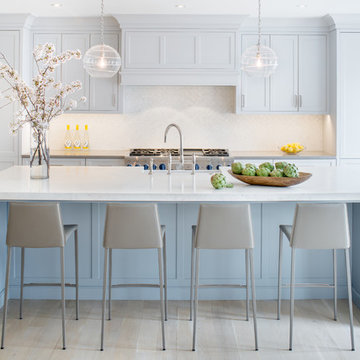
John Cole
Стильный дизайн: параллельная кухня в стиле неоклассика (современная классика) с фасадами с утопленной филенкой, синими фасадами, белым фартуком, техникой из нержавеющей стали, светлым паркетным полом, островом, бежевым полом и белой столешницей - последний тренд
Стильный дизайн: параллельная кухня в стиле неоклассика (современная классика) с фасадами с утопленной филенкой, синими фасадами, белым фартуком, техникой из нержавеющей стали, светлым паркетным полом, островом, бежевым полом и белой столешницей - последний тренд

Kitchen renovation replacing the sloped floor 1970's kitchen addition into a designer showcase kitchen matching the aesthetics of this regal vintage Victorian home. Thoughtful design including a baker's hutch, glamourous bar, integrated cat door to basement litter box, Italian range, stunning Lincoln marble, and tumbled marble floor.

Luxurious and modern kitchen. The standout feature is the large kitchen island with a striking marble countertop that appears to have dramatic veining patterns. The island has a sleek dark wood base with gold hardware accents.
The kitchen features a mix of light and dark cabinetry, with the light cabinets near the windows allowing natural light to brighten the space. The backsplash behind the dark cabinets has a decorative tiled pattern adding visual interest.
The ceiling has a unique wood beam design, and the lighting fixture above the island is a stylish grouping of white orb pendants. Large windows allow ample natural light to enter the space, and there are various decorative elements like vases with greenery and a breadbasket on the island countertop.
Overall, the kitchen exudes a modern yet warm ambiance, with thoughtful design elements and high-end finishes creating a luxurious and inviting cooking and entertaining space.

На фото: параллельная кухня среднего размера в стиле кантри с обеденным столом, с полувстраиваемой мойкой (с передним бортиком), фасадами в стиле шейкер, бежевыми фасадами, столешницей из кварцита, синим фартуком, фартуком из керамической плитки, цветной техникой, полом из известняка, бежевым полом, бежевой столешницей, балками на потолке и акцентной стеной без острова
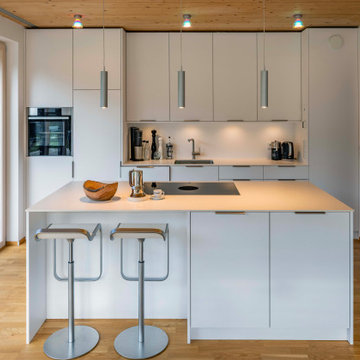
Свежая идея для дизайна: параллельная кухня-гостиная в современном стиле с плоскими фасадами, белыми фасадами, белым фартуком, техникой из нержавеющей стали, паркетным полом среднего тона, островом, бежевым полом, белой столешницей, деревянным потолком и барной стойкой - отличное фото интерьера

Cucina bianca con ante lucide e top in quarzite. Zone a giorno di colore giallo. Il brand di quasta cucina è Veneta Cucine.
Foto di Simone Marulli
На фото: маленькая параллельная кухня в современном стиле с обеденным столом, врезной мойкой, плоскими фасадами, белыми фасадами, столешницей из кварцевого агломерата, белым фартуком, фартуком из кварцевого агломерата, техникой из нержавеющей стали, светлым паркетным полом, бежевым полом и белой столешницей без острова для на участке и в саду
На фото: маленькая параллельная кухня в современном стиле с обеденным столом, врезной мойкой, плоскими фасадами, белыми фасадами, столешницей из кварцевого агломерата, белым фартуком, фартуком из кварцевого агломерата, техникой из нержавеющей стали, светлым паркетным полом, бежевым полом и белой столешницей без острова для на участке и в саду
Параллельная кухня с бежевым полом – фото дизайна интерьера
5