Параллельная кухня-гостиная – фото дизайна интерьера
Сортировать:
Бюджет
Сортировать:Популярное за сегодня
61 - 80 из 51 071 фото

Clean cut, modern, and magnificent!
Rochon custom made black flat panel cabinets and center island set the tone for this open and airy contemporary kitchen and great room. The island lights add a touch of whimsical . The kitchen also features an extra large Frigidaire refrigerator and freezer and wall oven.

This is a Historic Boulder Home on the Colorado Registry. The customer wanted the kitchen that would fit with both the old and the new parts of the home. The simple shaker doors and the bright brass hardware pick up the old, while the clean lines and large functioning island bring in the new!
The use of space un this kitchen makes it work very well.
The custom color blue paint brightens the kitchen and is one of the most dynamic parts of the kitchen. The true Marble Counters and old-world Bright Brass Hardware bring back the history of the home.

Grey leather and walnut barstools compliment the second island nicely.
Идея дизайна: огромная параллельная кухня-гостиная с плоскими фасадами, серыми фасадами, техникой из нержавеющей стали, паркетным полом среднего тона, двумя и более островами, коричневым полом и деревянным потолком
Идея дизайна: огромная параллельная кухня-гостиная с плоскими фасадами, серыми фасадами, техникой из нержавеющей стали, паркетным полом среднего тона, двумя и более островами, коричневым полом и деревянным потолком

Family making kombucha at the large walnut and marble island.
Стильный дизайн: большая параллельная кухня-гостиная в стиле кантри с врезной мойкой, плоскими фасадами, фасадами цвета дерева среднего тона, мраморной столешницей, разноцветным фартуком, фартуком из керамогранитной плитки, техникой из нержавеющей стали, полом из травертина, островом, бежевым полом и белой столешницей - последний тренд
Стильный дизайн: большая параллельная кухня-гостиная в стиле кантри с врезной мойкой, плоскими фасадами, фасадами цвета дерева среднего тона, мраморной столешницей, разноцветным фартуком, фартуком из керамогранитной плитки, техникой из нержавеющей стали, полом из травертина, островом, бежевым полом и белой столешницей - последний тренд

Stunning quartz countertops with waterfall overflow effect contrasts beautifully with the maple cabinetry and bold shiplap hood. The hood was custom designed by our Designer Janna and manufactured by our very own craftsmen at Sea Pointe Construction.

MMI Design was hired to assist our client with with an extensive kitchen, living room, and dining remodel. The original floor plan was overly compartmentalized and the kitchen may have been the tiniest kitchen on the planet! By taking out a wall which separated the spaces and stealing square footage from the under-utilized dining room, MMI was able to transform the space into a light, bright and open floor plan. The new kitchen has room for multiple cooks with all the bells and whistles of modern day kitchens, and the living spaces are large enough to entertain friends and family. We are especially proud of this project, as we believe it is not only beautiful but also transformative in terms of the new livability of the spaces.

Updated kitchen features split face limestone backsplash, stone/plaster hood, arched doorways, and exposed wood beams.
Стильный дизайн: большая параллельная кухня-гостиная в средиземноморском стиле с врезной мойкой, фасадами с утопленной филенкой, темными деревянными фасадами, столешницей из акрилового камня, бежевым фартуком, фартуком из известняка, техникой под мебельный фасад, полом из известняка, островом, бежевым полом, бежевой столешницей и балками на потолке - последний тренд
Стильный дизайн: большая параллельная кухня-гостиная в средиземноморском стиле с врезной мойкой, фасадами с утопленной филенкой, темными деревянными фасадами, столешницей из акрилового камня, бежевым фартуком, фартуком из известняка, техникой под мебельный фасад, полом из известняка, островом, бежевым полом, бежевой столешницей и балками на потолке - последний тренд
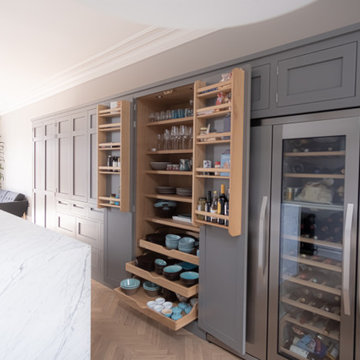
This large bespoke kitchen was designed for a property in Tonbridge. It features a 4-metre long island with two ovens, a hob with a downdraft extractor, a Quooker tap, and an under-mount sink. The island has a match-book marble worktop and has a grey and white theme throughout. Oak parquet flooring stretches the length of the house. The units are in the shaker style and have concealed handles.

This is a light rustic European White Oak hardwood floor.
Свежая идея для дизайна: параллельная, серо-белая кухня-гостиная среднего размера в стиле неоклассика (современная классика) с паркетным полом среднего тона, коричневым полом, потолком из вагонки, с полувстраиваемой мойкой (с передним бортиком), фасадами в стиле шейкер, белыми фасадами, белым фартуком, техникой из нержавеющей стали, полуостровом, серой столешницей и мойкой у окна - отличное фото интерьера
Свежая идея для дизайна: параллельная, серо-белая кухня-гостиная среднего размера в стиле неоклассика (современная классика) с паркетным полом среднего тона, коричневым полом, потолком из вагонки, с полувстраиваемой мойкой (с передним бортиком), фасадами в стиле шейкер, белыми фасадами, белым фартуком, техникой из нержавеющей стали, полуостровом, серой столешницей и мойкой у окна - отличное фото интерьера

Идея дизайна: большая параллельная кухня-гостиная в стиле рустика с врезной мойкой, фасадами в стиле шейкер, фасадами цвета дерева среднего тона, столешницей из бетона, серым фартуком, фартуком из каменной плитки, техникой из нержавеющей стали, паркетным полом среднего тона, островом, разноцветным полом и серой столешницей

Свежая идея для дизайна: маленькая параллельная кухня-гостиная в скандинавском стиле с врезной мойкой, белыми фасадами, деревянной столешницей, розовым фартуком, фартуком из керамической плитки, техникой из нержавеющей стали, полом из терраццо, островом, серым полом и коричневой столешницей для на участке и в саду - отличное фото интерьера

Photo by Jamie Anholt
Идея дизайна: параллельная кухня-гостиная среднего размера в стиле неоклассика (современная классика) с двойной мойкой, фасадами в стиле шейкер, синими фасадами, мраморной столешницей, разноцветным фартуком, фартуком из мрамора, техникой под мебельный фасад, светлым паркетным полом, островом и разноцветной столешницей
Идея дизайна: параллельная кухня-гостиная среднего размера в стиле неоклассика (современная классика) с двойной мойкой, фасадами в стиле шейкер, синими фасадами, мраморной столешницей, разноцветным фартуком, фартуком из мрамора, техникой под мебельный фасад, светлым паркетным полом, островом и разноцветной столешницей
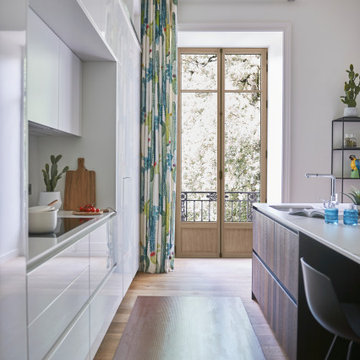
Cuisine équipée de porte-fenêtres eben en chêne naturel, assorti au parquet, avec une crémone décorative en fer patiné.
На фото: параллельная кухня-гостиная среднего размера в современном стиле с врезной мойкой, плоскими фасадами, белыми фасадами, техникой под мебельный фасад, паркетным полом среднего тона, островом, бежевым полом и белой столешницей с
На фото: параллельная кухня-гостиная среднего размера в современном стиле с врезной мойкой, плоскими фасадами, белыми фасадами, техникой под мебельный фасад, паркетным полом среднего тона, островом, бежевым полом и белой столешницей с
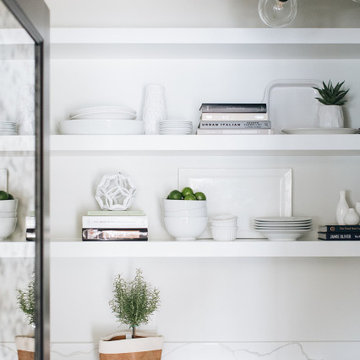
Стильный дизайн: параллельная кухня-гостиная среднего размера в стиле неоклассика (современная классика) с с полувстраиваемой мойкой (с передним бортиком), фасадами в стиле шейкер, белыми фасадами, столешницей из кварцевого агломерата, белым фартуком, фартуком из керамической плитки, техникой из нержавеющей стали, паркетным полом среднего тона, островом, коричневым полом и белой столешницей - последний тренд
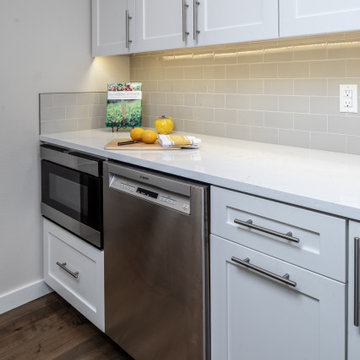
Kitchen with white shaker cabinets and Miseno bar pulls. Samsung 5-burner freestanding, convection gas range, Bosch dishwasher, and Zephyr Anzio Series Range hood.

This couple purchased a second home as a respite from city living. Living primarily in downtown Chicago the couple desired a place to connect with nature. The home is located on 80 acres and is situated far back on a wooded lot with a pond, pool and a detached rec room. The home includes four bedrooms and one bunkroom along with five full baths.
The home was stripped down to the studs, a total gut. Linc modified the exterior and created a modern look by removing the balconies on the exterior, removing the roof overhang, adding vertical siding and painting the structure black. The garage was converted into a detached rec room and a new pool was added complete with outdoor shower, concrete pavers, ipe wood wall and a limestone surround.
Kitchen Details:
-Cabinetry, custom rift cut white oak
-Light fixtures, Lightology
-Barstools, Article and refinished by Home Things
-Appliances, Thermadore, stovetop has a downdraft hood
-Island, Ceasarstone, raw concrete
-Sink and faucet, Delta faucet, sink is Franke
-White shiplap ceiling with white oak beams
-Flooring is rough wide plank white oak and distressed
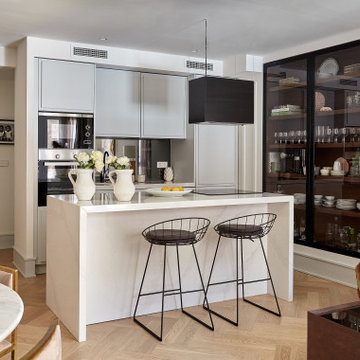
На фото: маленькая параллельная кухня-гостиная в современном стиле с плоскими фасадами, серыми фасадами, техникой из нержавеющей стали, светлым паркетным полом, островом, бежевым полом и белой столешницей для на участке и в саду с
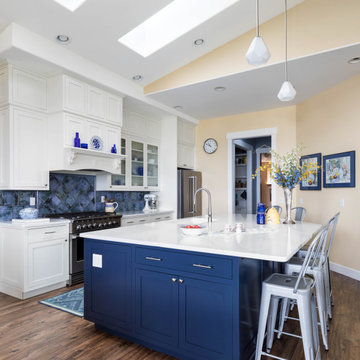
На фото: большая параллельная кухня-гостиная в стиле неоклассика (современная классика) с врезной мойкой, фасадами в стиле шейкер, столешницей из кварцевого агломерата, синим фартуком, фартуком из керамической плитки, техникой из нержавеющей стали, полом из керамогранита, островом, коричневым полом, белой столешницей и белыми фасадами

Because we kept the original granite, I had to come up with a cabinet color that would work with the granite & new waterproof, luxury vinyl plank flooring. I came up with the perfect base and glaze colors - the pictures don't do it justice!
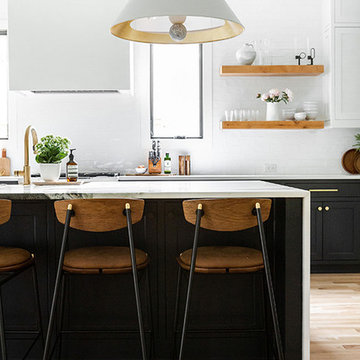
Modern Luxe Home in North Dallas with Parisian Elements. Luxury Modern Design. Heavily black and white with earthy touches. White walls, black cabinets, open shelving, resort-like master bedroom, modern yet feminine office. Light and bright. Fiddle leaf fig. Olive tree. Performance Fabric.
Параллельная кухня-гостиная – фото дизайна интерьера
4