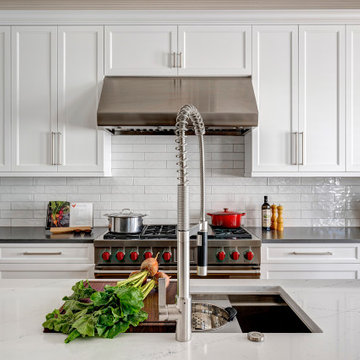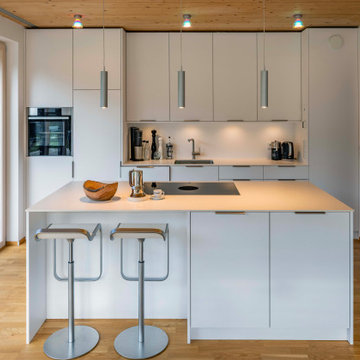Параллельная кухня-гостиная – фото дизайна интерьера
Сортировать:
Бюджет
Сортировать:Популярное за сегодня
21 - 40 из 51 071 фото

StudioBell
Свежая идея для дизайна: параллельная кухня-гостиная в стиле лофт с с полувстраиваемой мойкой (с передним бортиком), плоскими фасадами, белыми фасадами, белым фартуком, фартуком из плитки кабанчик, техникой под мебельный фасад, темным паркетным полом, коричневым полом, серой столешницей и красивой плиткой без острова - отличное фото интерьера
Свежая идея для дизайна: параллельная кухня-гостиная в стиле лофт с с полувстраиваемой мойкой (с передним бортиком), плоскими фасадами, белыми фасадами, белым фартуком, фартуком из плитки кабанчик, техникой под мебельный фасад, темным паркетным полом, коричневым полом, серой столешницей и красивой плиткой без острова - отличное фото интерьера

Идея дизайна: большая параллельная кухня-гостиная у окна в современном стиле с плоскими фасадами, светлыми деревянными фасадами, техникой из нержавеющей стали, бетонным полом, островом, серым полом и врезной мойкой

This breathtaking kitchen was designed for entertaining. The large kitchen island is teak and features a Brittanicca Cambria countertop with a flawless waterfall edge. The 48" gas wolf range is practically a work of art framed by a modern stainless steel range hood and by the quartz panels that meld seamlessly with the wood paneling through out the great room. The modern white cabinets are punctuated with the use of built-in custom gold hardware. The vaulted ceilings create an airy and bright space which is complimented by the use of glass pendants above the bar. The gray porcelain tile flooring used through out the home flows outside to the lanai and entry to punctuate the indoor outdoor design.

Amazing split level home master piece. LVT flooring, dekton countertops, waterfall island countertops, wire handrail system, globe lighting, espresso/black cabinets

Dress your Home with Silestone® Eternal Collection & Williams Sonoma and get a $150 gift card: https://www.silestoneusa.com/silestone-eternal-williams-sonoma/
Eternal Calacatta Gold

Jenn Baker
Пример оригинального дизайна: большая параллельная, светлая кухня-гостиная в стиле лофт с плоскими фасадами, светлыми деревянными фасадами, мраморной столешницей, белым фартуком, фартуком из дерева, бетонным полом, островом, черной техникой и серым полом
Пример оригинального дизайна: большая параллельная, светлая кухня-гостиная в стиле лофт с плоскими фасадами, светлыми деревянными фасадами, мраморной столешницей, белым фартуком, фартуком из дерева, бетонным полом, островом, черной техникой и серым полом

Lisa Petrole
Пример оригинального дизайна: параллельная, светлая кухня-гостиная в современном стиле с двойной мойкой, плоскими фасадами, светлыми деревянными фасадами, столешницей из талькохлорита, техникой из нержавеющей стали, полом из керамогранита и островом
Пример оригинального дизайна: параллельная, светлая кухня-гостиная в современном стиле с двойной мойкой, плоскими фасадами, светлыми деревянными фасадами, столешницей из талькохлорита, техникой из нержавеющей стали, полом из керамогранита и островом

Стильный дизайн: огромная параллельная кухня-гостиная в стиле модернизм с плоскими фасадами, черными фасадами, островом, врезной мойкой, столешницей из акрилового камня, черной техникой и светлым паркетным полом - последний тренд

Идея дизайна: большая параллельная кухня-гостиная в стиле кантри с врезной мойкой, фасадами в стиле шейкер, белыми фасадами, мраморной столешницей, бежевым фартуком, фартуком из керамической плитки, техникой из нержавеющей стали, темным паркетным полом, островом и коричневым полом

This Kitchen space was perfectly remodeled for a busy family with three boys. Plenty of light, space, and compartments for everything under the sun! The eleven foot long Calcutta marble slab island underneath the unique glass light fixtures is spacious and truly adds to the modern feel.

This kitchen has many interesting elements that set it apart.
The sense of openness is created by the raised ceiling and multiple ceiling levels, lighting and light colored cabinets.
A custom hood over the stone back splash creates a wonderful focal point with it's traditional style architectural mill work complimenting the islands use of reclaimed wood (as seen on the ceiling as well) transitional tapered legs, and the use of Carrara marble on the island top.
This kitchen was featured in a Houzz Kitchen of the Week article!
Photography by Alicia's Art, LLC
RUDLOFF Custom Builders, is a residential construction company that connects with clients early in the design phase to ensure every detail of your project is captured just as you imagined. RUDLOFF Custom Builders will create the project of your dreams that is executed by on-site project managers and skilled craftsman, while creating lifetime client relationships that are build on trust and integrity.
We are a full service, certified remodeling company that covers all of the Philadelphia suburban area including West Chester, Gladwynne, Malvern, Wayne, Haverford and more.
As a 6 time Best of Houzz winner, we look forward to working with you on your next project.

Jon Miller Hedrich Blessing
Пример оригинального дизайна: большая параллельная кухня-гостиная в современном стиле с фасадами с утопленной филенкой, фасадами цвета дерева среднего тона, двойной мойкой, гранитной столешницей, зеленым фартуком, техникой из нержавеющей стали, паркетным полом среднего тона, островом и фартуком из терракотовой плитки
Пример оригинального дизайна: большая параллельная кухня-гостиная в современном стиле с фасадами с утопленной филенкой, фасадами цвета дерева среднего тона, двойной мойкой, гранитной столешницей, зеленым фартуком, техникой из нержавеющей стали, паркетным полом среднего тона, островом и фартуком из терракотовой плитки

Источник вдохновения для домашнего уюта: параллельная кухня-гостиная в стиле неоклассика (современная классика) с врезной мойкой, фасадами в стиле шейкер, серыми фасадами, столешницей из кварцевого агломерата, разноцветным фартуком, фартуком из мрамора, паркетным полом среднего тона, островом, коричневым полом и белой столешницей

На фото: параллельная кухня-гостиная среднего размера в стиле неоклассика (современная классика) с врезной мойкой, фасадами с утопленной филенкой, белыми фасадами, столешницей из кварцита, белым фартуком, фартуком из плитки кабанчик, техникой под мебельный фасад, светлым паркетным полом, островом и серой столешницей

Family kitchen area
На фото: параллельная кухня-гостиная в стиле фьюжн с плоскими фасадами, синими фасадами, серым фартуком, черной техникой, бетонным полом, островом, серым полом и серой столешницей
На фото: параллельная кухня-гостиная в стиле фьюжн с плоскими фасадами, синими фасадами, серым фартуком, черной техникой, бетонным полом, островом, серым полом и серой столешницей

Step into a sanctuary that dissolves the boundaries between indoors and out. With its vaulted ceilings, panoramic windows and beautifully crafted Tom Howley kitchen, this breathtaking extension has unequivocally become the soul of this historic Perthshire home.
Clever storage solutions like the slim pantry and bi-fold drinks bar offer stylish storage and easy access to everyday items as well as your favourite beverages. The large kitchen island allows guests to relax and socialise while the host serves up delicious food. The vaulted ceiling provides a dramatic effect, while the large glass doors at either end of the space flood the room with natural light, making this kitchen the perfect place to relax at any time of day.

На фото: большая параллельная кухня-гостиная в стиле лофт с двойной мойкой, плоскими фасадами, серыми фасадами, столешницей из кварцевого агломерата, серым фартуком, черной техникой, светлым паркетным полом, островом, коричневым полом и серой столешницей с

Свежая идея для дизайна: параллельная кухня-гостиная в современном стиле с плоскими фасадами, белыми фасадами, белым фартуком, техникой из нержавеющей стали, паркетным полом среднего тона, островом, бежевым полом, белой столешницей, деревянным потолком и барной стойкой - отличное фото интерьера

Стильный дизайн: параллельная кухня-гостиная среднего размера в скандинавском стиле с врезной мойкой, плоскими фасадами, белыми фасадами, столешницей из акрилового камня, фартуком из дерева, техникой из нержавеющей стали, светлым паркетным полом, островом и белой столешницей - последний тренд

The three-level Mediterranean revival home started as a 1930s summer cottage that expanded downward and upward over time. We used a clean, crisp white wall plaster with bronze hardware throughout the interiors to give the house continuity. A neutral color palette and minimalist furnishings create a sense of calm restraint. Subtle and nuanced textures and variations in tints add visual interest. The stair risers from the living room to the primary suite are hand-painted terra cotta tile in gray and off-white. We used the same tile resource in the kitchen for the island's toe kick.
Параллельная кухня-гостиная – фото дизайна интерьера
2