Параллельная кухня – фото дизайна интерьера
Сортировать:
Бюджет
Сортировать:Популярное за сегодня
21 - 40 из 36 035 фото

Идея дизайна: большая параллельная кухня-гостиная в стиле кантри с врезной мойкой, фасадами в стиле шейкер, белыми фасадами, мраморной столешницей, бежевым фартуком, фартуком из керамической плитки, техникой из нержавеющей стали, темным паркетным полом, островом и коричневым полом

Jim Brady Architectural Photography
На фото: параллельная кухня в стиле кантри с обеденным столом, фасадами цвета дерева среднего тона, с полувстраиваемой мойкой (с передним бортиком), темным паркетным полом и фасадами в стиле шейкер с
На фото: параллельная кухня в стиле кантри с обеденным столом, фасадами цвета дерева среднего тона, с полувстраиваемой мойкой (с передним бортиком), темным паркетным полом и фасадами в стиле шейкер с

This kitchen has many interesting elements that set it apart.
The sense of openness is created by the raised ceiling and multiple ceiling levels, lighting and light colored cabinets.
A custom hood over the stone back splash creates a wonderful focal point with it's traditional style architectural mill work complimenting the islands use of reclaimed wood (as seen on the ceiling as well) transitional tapered legs, and the use of Carrara marble on the island top.
This kitchen was featured in a Houzz Kitchen of the Week article!
Photography by Alicia's Art, LLC
RUDLOFF Custom Builders, is a residential construction company that connects with clients early in the design phase to ensure every detail of your project is captured just as you imagined. RUDLOFF Custom Builders will create the project of your dreams that is executed by on-site project managers and skilled craftsman, while creating lifetime client relationships that are build on trust and integrity.
We are a full service, certified remodeling company that covers all of the Philadelphia suburban area including West Chester, Gladwynne, Malvern, Wayne, Haverford and more.
As a 6 time Best of Houzz winner, we look forward to working with you on your next project.

Whit Preston
Идея дизайна: параллельная кухня среднего размера в стиле ретро с монолитной мойкой, плоскими фасадами, фасадами цвета дерева среднего тона, столешницей из нержавеющей стали, белым фартуком, островом и полом из терраццо
Идея дизайна: параллельная кухня среднего размера в стиле ретро с монолитной мойкой, плоскими фасадами, фасадами цвета дерева среднего тона, столешницей из нержавеющей стали, белым фартуком, островом и полом из терраццо

Источник вдохновения для домашнего уюта: параллельная кухня в стиле неоклассика (современная классика) с обеденным столом, фасадами с декоративным кантом, белыми фасадами, техникой из нержавеющей стали, островом, серым фартуком, белой столешницей и окном

This spacious kitchen with beautiful views features a prefinished cherry flooring with a very dark stain. We custom made the white shaker cabinets and paired them with a rich brown quartz composite countertop. A slate blue glass subway tile adorns the backsplash. We fitted the kitchen with a stainless steel apron sink. The same white and brown color palette has been used for the island. We also equipped the island area with modern pendant lighting and bar stools for seating.
Project by Portland interior design studio Jenni Leasia Interior Design. Also serving Lake Oswego, West Linn, Vancouver, Sherwood, Camas, Oregon City, Beaverton, and the whole of Greater Portland.
For more about Jenni Leasia Interior Design, click here: https://www.jennileasiadesign.com/
To learn more about this project, click here:
https://www.jennileasiadesign.com/lake-oswego

This 1920 Craftsman home was remodeled in the early 80’s where a large family room was added off the back of the home. This remodel utilized the existing back porch as part of the kitchen. The 1980’s remodel created two issues that were addressed in the current kitchen remodel:
1. The new family room (with 15’ ceilings) added a very contemporary feel to the home. As one walked from the dining room (complete with the original stained glass and built-ins with leaded glass fronts) through the kitchen, into the family room, one felt as if they were walking into an entirely different home.
2. The ceiling height change in the enlarged kitchen created an eyesore.
The designer addressed these 2 issues by creating a galley kitchen utilizing a mid-tone glazed finish on alder over an updated version of a shaker door. This door had wider styles and rails and a deep bevel framing the inset panel, thus incorporating the traditional look of the shaker door in a more contemporary setting. By having the crown molding stained with an espresso finish, the eye is drawn across the room rather than up, minimizing the different ceiling heights. The back of the bar (viewed from the dining room) further incorporates the same espresso finish as an accent to create a paneled effect (Photo #1). The designer specified an oiled natural maple butcher block as the counter for the eating bar. The lighting over the bar, from Rejuvenation Lighting, is a traditional shaker style, but finished in antique copper creating a new twist on an old theme.
To complete the traditional feel, the designer specified a porcelain farm sink with a traditional style bridge faucet with porcelain lever handles. For additional storage, a custom tall cabinet in a denim-blue washed finish was designed to store dishes and pantry items (Photo #2).
Since the homeowners are avid cooks, the counters along the wall at the cook top were made 30” deep. The counter on the right of the cook top is maple butcher block; the remainder of the countertops are Silver and Gold Granite. Recycling is very important to the homeowner, so the designer incorporated an insulated copper door in the backsplash to the right of the ovens, which allows the homeowner to put all recycling in a covered exterior location (Photo #3). The 4 X 8” slate subway tile is a modern play on a traditional theme found in Craftsman homes (Photo #4).
The new kitchen fits perfectly as a traditional transition when viewed from the dining, and as a contemporary transition when viewed from the family room.

This is a light rustic European White Oak hardwood floor.
Свежая идея для дизайна: параллельная, серо-белая кухня-гостиная среднего размера в стиле неоклассика (современная классика) с паркетным полом среднего тона, коричневым полом, потолком из вагонки, с полувстраиваемой мойкой (с передним бортиком), фасадами в стиле шейкер, белыми фасадами, белым фартуком, техникой из нержавеющей стали, полуостровом, серой столешницей и мойкой у окна - отличное фото интерьера
Свежая идея для дизайна: параллельная, серо-белая кухня-гостиная среднего размера в стиле неоклассика (современная классика) с паркетным полом среднего тона, коричневым полом, потолком из вагонки, с полувстраиваемой мойкой (с передним бортиком), фасадами в стиле шейкер, белыми фасадами, белым фартуком, техникой из нержавеющей стали, полуостровом, серой столешницей и мойкой у окна - отличное фото интерьера
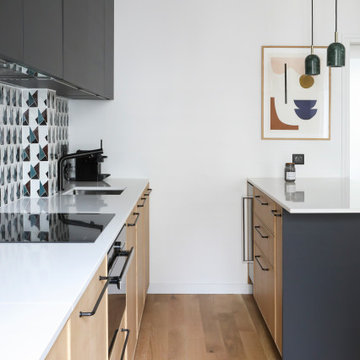
Источник вдохновения для домашнего уюта: параллельная кухня среднего размера в современном стиле с врезной мойкой, плоскими фасадами, светлыми деревянными фасадами, разноцветным фартуком, черной техникой, паркетным полом среднего тона, полуостровом, бежевым полом и белой столешницей
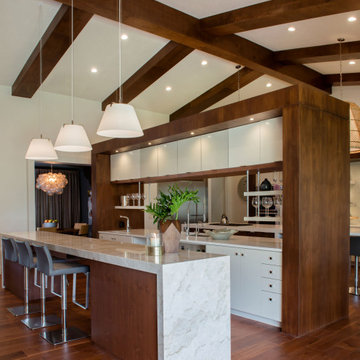
Свежая идея для дизайна: большая параллельная кухня в современном стиле с врезной мойкой, плоскими фасадами, белыми фасадами, зеркальным фартуком, техникой под мебельный фасад, паркетным полом среднего тона, островом, коричневым полом и белой столешницей - отличное фото интерьера
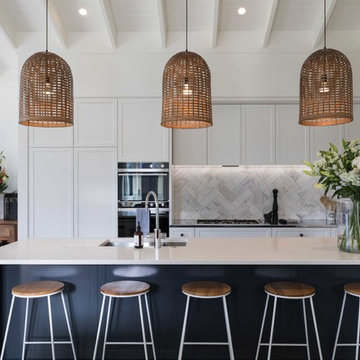
Walls, cabinetry, and ceiling painted in Resene Half Bianca with kitchen island painted in Resene Cinder. Photography by Mark Scowen
Свежая идея для дизайна: параллельная кухня в стиле неоклассика (современная классика) с врезной мойкой, фасадами в стиле шейкер, белыми фасадами, белым фартуком, техникой из нержавеющей стали, островом, серым полом, белой столешницей и двухцветным гарнитуром - отличное фото интерьера
Свежая идея для дизайна: параллельная кухня в стиле неоклассика (современная классика) с врезной мойкой, фасадами в стиле шейкер, белыми фасадами, белым фартуком, техникой из нержавеющей стали, островом, серым полом, белой столешницей и двухцветным гарнитуром - отличное фото интерьера
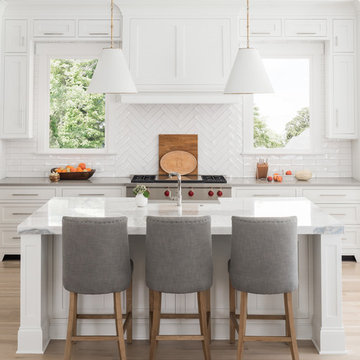
Источник вдохновения для домашнего уюта: параллельная кухня в стиле неоклассика (современная классика) с с полувстраиваемой мойкой (с передним бортиком), фасадами в стиле шейкер, белыми фасадами, белым фартуком, фартуком из плитки кабанчик, техникой из нержавеющей стали, светлым паркетным полом, островом, бежевым полом и серой столешницей
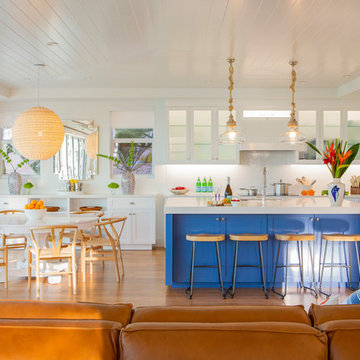
A "Happy Home" was our goal when designing this vacation home in Key Largo for a Delaware family. Lots of whites and blues accentuated by other primary colors such as orange and yellow.
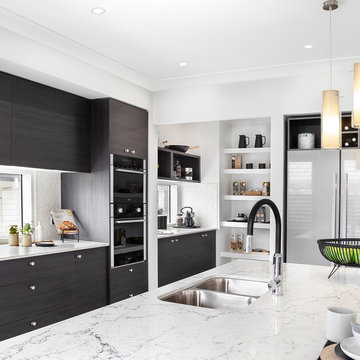
The Gourmet Kitchen will impress with Penny Round Mother of Pearl tiles for the splashback, Caesarstone White Attica benchtops and Laminex Burnished Wood cupboards to really bring home that contemporary styling.

Идея дизайна: большая параллельная кухня в стиле неоклассика (современная классика) с кладовкой, врезной мойкой, фасадами в стиле шейкер, серыми фасадами, столешницей из кварцевого агломерата, серым фартуком, фартуком из плитки кабанчик, техникой из нержавеющей стали, паркетным полом среднего тона, островом и разноцветной столешницей
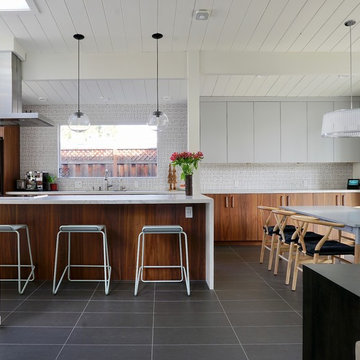
Design: Variegated Green // Photo: Erica Deitchman // Install: Wise Builders
Стильный дизайн: большая параллельная кухня в стиле ретро с обеденным столом, фасадами цвета дерева среднего тона, белым фартуком, фартуком из керамической плитки, полом из керамической плитки, полуостровом, серым полом и белой столешницей - последний тренд
Стильный дизайн: большая параллельная кухня в стиле ретро с обеденным столом, фасадами цвета дерева среднего тона, белым фартуком, фартуком из керамической плитки, полом из керамической плитки, полуостровом, серым полом и белой столешницей - последний тренд
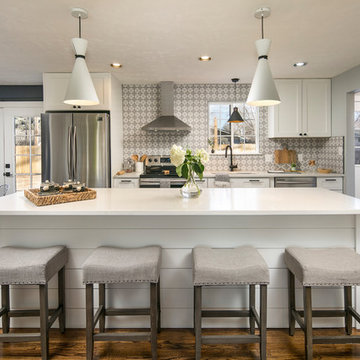
Blake Stevens, NoCo House Buyers & Aronn Williamson, Longs Peak Media
На фото: параллельная кухня в стиле неоклассика (современная классика) с обеденным столом, врезной мойкой, фасадами в стиле шейкер, белыми фасадами, серым фартуком, фартуком из керамогранитной плитки, техникой из нержавеющей стали, паркетным полом среднего тона, островом, коричневым полом, белой столешницей и красивой плиткой
На фото: параллельная кухня в стиле неоклассика (современная классика) с обеденным столом, врезной мойкой, фасадами в стиле шейкер, белыми фасадами, серым фартуком, фартуком из керамогранитной плитки, техникой из нержавеющей стали, паркетным полом среднего тона, островом, коричневым полом, белой столешницей и красивой плиткой

Photography: Cate Blake
Interior Design: Karen Menge- Pulliam Morris Interiors
На фото: большая параллельная кухня-гостиная в классическом стиле с с полувстраиваемой мойкой (с передним бортиком), белыми фасадами, столешницей из кварцита, серым фартуком, фартуком из мрамора, техникой из нержавеющей стали, островом, коричневым полом, белой столешницей, фасадами в стиле шейкер и темным паркетным полом
На фото: большая параллельная кухня-гостиная в классическом стиле с с полувстраиваемой мойкой (с передним бортиком), белыми фасадами, столешницей из кварцита, серым фартуком, фартуком из мрамора, техникой из нержавеющей стали, островом, коричневым полом, белой столешницей, фасадами в стиле шейкер и темным паркетным полом
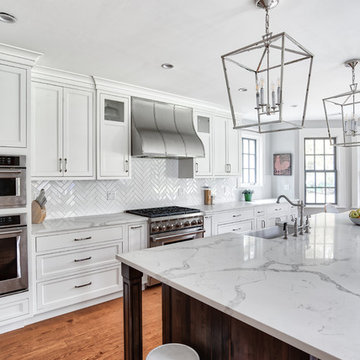
This kitchen has everything you'd need for cooking a large family meal - double wall ovens, a KitchenAid range with a custom made hood and plenty of counter space!
Photos by Chris Veith.
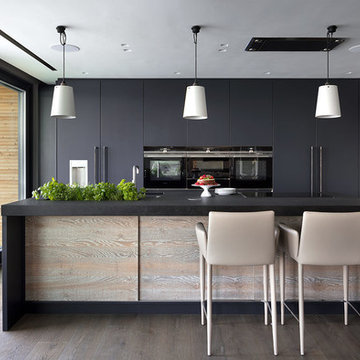
Стильный дизайн: параллельная кухня в современном стиле с обеденным столом, врезной мойкой, плоскими фасадами, черными фасадами, черной техникой, паркетным полом среднего тона, островом, коричневым полом и черной столешницей - последний тренд
Параллельная кухня – фото дизайна интерьера
2