Параллельная кухня – фото дизайна интерьера
Сортировать:
Бюджет
Сортировать:Популярное за сегодня
161 - 180 из 36 035 фото
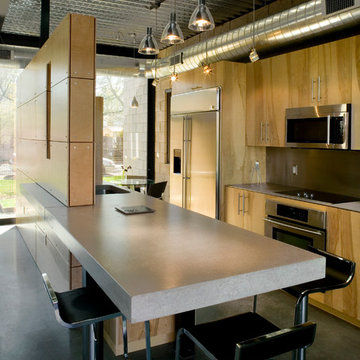
Timmerman Photography - Bill Timmerman
Пример оригинального дизайна: параллельная кухня среднего размера в стиле модернизм с обеденным столом, врезной мойкой, плоскими фасадами, светлыми деревянными фасадами, столешницей из бетона, фартуком цвета металлик, фартуком из металлической плитки, техникой из нержавеющей стали, бетонным полом и островом
Пример оригинального дизайна: параллельная кухня среднего размера в стиле модернизм с обеденным столом, врезной мойкой, плоскими фасадами, светлыми деревянными фасадами, столешницей из бетона, фартуком цвета металлик, фартуком из металлической плитки, техникой из нержавеющей стали, бетонным полом и островом
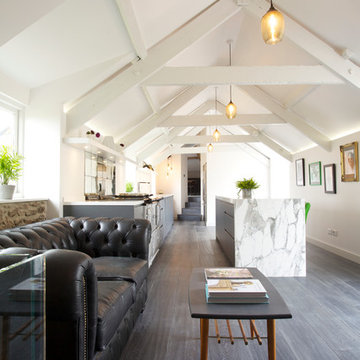
Photo: Jake Eastern
Стильный дизайн: узкая параллельная кухня-гостиная среднего размера в современном стиле с фартуком цвета металлик и островом - последний тренд
Стильный дизайн: узкая параллельная кухня-гостиная среднего размера в современном стиле с фартуком цвета металлик и островом - последний тренд
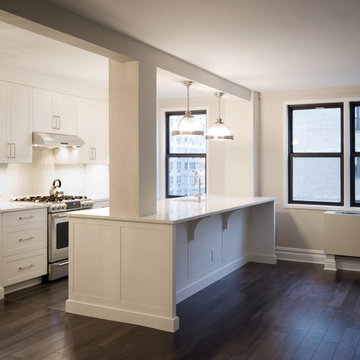
We packed all of the luxuries of a larger home into this compact urban apartment renovation. From the spaceous kitchen/living room to the sophisticated bathroom, this small home has it all. We removed walls to open up the kitchen into the large living and dining room, perfect for entertaining. The kitchen includes full size stainless steel appliances, porcelain floor tile, quartz countertops, a glass tile mosaic backsplash, and custom Shaker style island and cabinets in a white satin finish. Midway through the project we decided to install a new through the wall integrated heating and air-conditioning (PTAC) system incorporating the building steam system, which required building and architectural approval. By removing the window air conditioners, we completely improved the light and aesthetic. Tapping into the building's steam heat system also saves money. For another budget saver, we dressed up its factory metal cover by wrapping the baseboard around it.

Пример оригинального дизайна: большая параллельная кухня-гостиная в стиле кантри с фасадами с утопленной филенкой, белыми фасадами, белым фартуком, фартуком из плитки кабанчик, техникой из нержавеющей стали, островом, столешницей из талькохлорита и темным паркетным полом
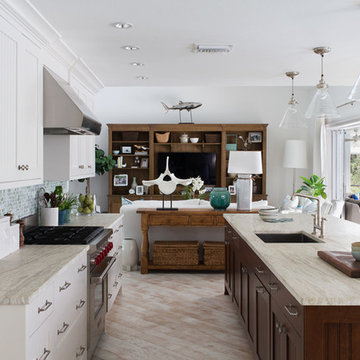
Michelle Peek Photography
Пример оригинального дизайна: большая параллельная кухня-гостиная в морском стиле с врезной мойкой, мраморной столешницей, разноцветным фартуком, техникой из нержавеющей стали, островом, светлым паркетным полом, фасадами с утопленной филенкой, белыми фасадами и фартуком из плитки мозаики
Пример оригинального дизайна: большая параллельная кухня-гостиная в морском стиле с врезной мойкой, мраморной столешницей, разноцветным фартуком, техникой из нержавеющей стали, островом, светлым паркетным полом, фасадами с утопленной филенкой, белыми фасадами и фартуком из плитки мозаики

Источник вдохновения для домашнего уюта: параллельная кухня-гостиная среднего размера в классическом стиле с с полувстраиваемой мойкой (с передним бортиком), гранитной столешницей, синим фартуком, фартуком из керамической плитки, техникой под мебельный фасад, островом, фасадами с выступающей филенкой, белыми фасадами и темным паркетным полом
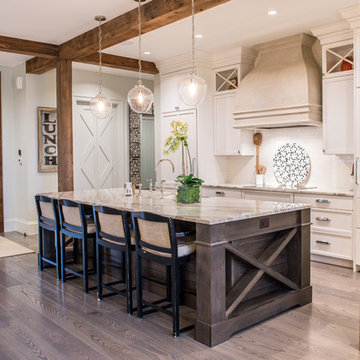
На фото: параллельная кухня в стиле рустика с фасадами с утопленной филенкой, бежевыми фасадами, белым фартуком, фартуком из плитки кабанчик, островом, с полувстраиваемой мойкой (с передним бортиком), белой техникой и светлым паркетным полом
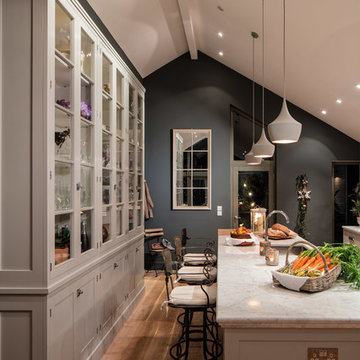
This is a beautiful kitchen I had the opportunity to photograph for Rhatigan & Hick. They do the coolest kitchens I have ever been in. I love the fact that the home owners are always so enthusiastic about the work these guys do. This is a little different as it is Gary Hicks Kitchen part of the duo.
With vaulted ceilings this kitchen started with the New York Loft Style extra tall book Case with hand draw glass fronted doors. The unit is 10ft tall and 10 ft wide.
Bespoke Solid Wood Cabinetry from the New York Loft Collection- handprinted in Little Green from the Colour Scales range, French Grey (Island and oven run) and French Grey Dark (bookcase) Work Surface in Carrara Marble.
Brian MacLochlainn www.BMLmedia.ie
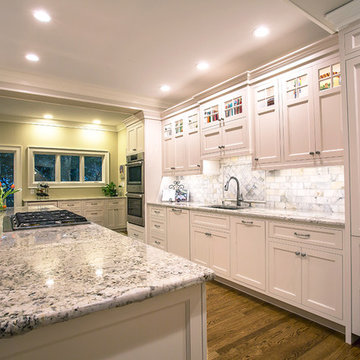
Anna Zagorodna
Идея дизайна: параллельная кухня-гостиная среднего размера в классическом стиле с одинарной мойкой, фасадами в стиле шейкер, бежевыми фасадами, гранитной столешницей, бежевым фартуком, фартуком из каменной плитки, техникой из нержавеющей стали, светлым паркетным полом и островом
Идея дизайна: параллельная кухня-гостиная среднего размера в классическом стиле с одинарной мойкой, фасадами в стиле шейкер, бежевыми фасадами, гранитной столешницей, бежевым фартуком, фартуком из каменной плитки, техникой из нержавеющей стали, светлым паркетным полом и островом

We were delighted to work with the homeowners of this breathtakingly beautiful luxury home in Ascot, Berkshire to create their dream kitchen.
Comprising a large open plan kitchen / dining space, utility room, boot room and laundry room, the project was almost completely a blank canvas except for the kitchen the house came with which was cramped and ill-fitting for the large space.
With three young children, the home needed to serve the needs of the family first but also needed to be suitable for entertaining on a reasonably large level. The kitchen features a host of cooking appliances designed with entertaining in mind including the legendary Wolf Duel fuel Range with Charbroiler with a Westin extractor. Opposite the Wolf range and integrated into the island are a Miele microwave and Miele sous chef warming drawer.
The large kitchen island acts the main prep area and includes a Villeroy & Boch Double Butler Sink with insinkerator waste disposal, Perrin & Rowe Callisto Mixer Tap with rinse and a Quooker Pro Vaq 3 Classic tap finished in polished nickel. The eurocargo recycling pullout bins are located in the island with a Miele dishwasher handily located either side to ensure maximum efficiency. Choosing the iconic Sub-Zero fridge freezer for this kitchen was a super choice for this large kitchen / dining area and provides ample storage.
The dining area has a Weathered Oak Refectory Table by Humphrey Munson. The table seats 10 so works really well for entertaining friends and family in the open plan kitchen / dining area. The seating is by Vincent Sheppard which is perfect for a family with young children because they can be easily maintained.
Photo credit: Paul Craig

Felipe Tozzato, Phillip Banks Construction
На фото: параллельная кухня в современном стиле с врезной мойкой, плоскими фасадами, белыми фасадами, техникой из нержавеющей стали, мраморной столешницей, белым фартуком и полом из керамической плитки без острова
На фото: параллельная кухня в современном стиле с врезной мойкой, плоскими фасадами, белыми фасадами, техникой из нержавеющей стали, мраморной столешницей, белым фартуком и полом из керамической плитки без острова
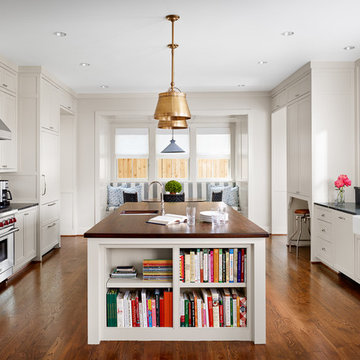
Casey Dunn Photography
На фото: большая параллельная кухня в классическом стиле с с полувстраиваемой мойкой (с передним бортиком), фасадами в стиле шейкер, бежевыми фасадами, белым фартуком, техникой из нержавеющей стали, темным паркетным полом, островом, обеденным столом, мраморной столешницей, фартуком из керамической плитки и шторами на окнах с
На фото: большая параллельная кухня в классическом стиле с с полувстраиваемой мойкой (с передним бортиком), фасадами в стиле шейкер, бежевыми фасадами, белым фартуком, техникой из нержавеющей стали, темным паркетным полом, островом, обеденным столом, мраморной столешницей, фартуком из керамической плитки и шторами на окнах с
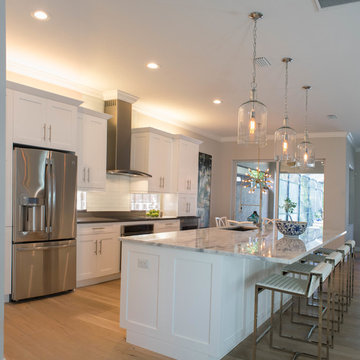
A beautiful transitional design was created by removing the range and microwave and adding a cooktop, under counter oven and hood. The microwave was relocated and an under counter microwave was incorporated into the design. These appliances were moved to balance the design and create a perfect symmetry. Additionally the small appliances, coffee maker, blender and toaster were incorporated into the pantries to keep them hidden and the tops clean. The walls were removed to create a great room concept that not only makes the kitchen a larger area but also transmits an inviting design appeal.
The master bath room had walls removed to accommodate a large double vanity. Toilet and shower was relocated to recreate a better design flow.
Products used were Miralis matte shaker white cabinetry. An exotic jumbo marble was used on the island and quartz tops throughout to keep the clean look.
The Final results of a gorgeous kitchen and bath
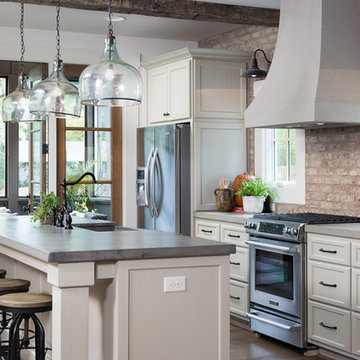
Tommy Daspit
На фото: параллельная кухня-гостиная среднего размера в стиле рустика с с полувстраиваемой мойкой (с передним бортиком), фасадами в стиле шейкер, белыми фасадами, столешницей из бетона, красным фартуком, техникой из нержавеющей стали, паркетным полом среднего тона и островом с
На фото: параллельная кухня-гостиная среднего размера в стиле рустика с с полувстраиваемой мойкой (с передним бортиком), фасадами в стиле шейкер, белыми фасадами, столешницей из бетона, красным фартуком, техникой из нержавеющей стали, паркетным полом среднего тона и островом с
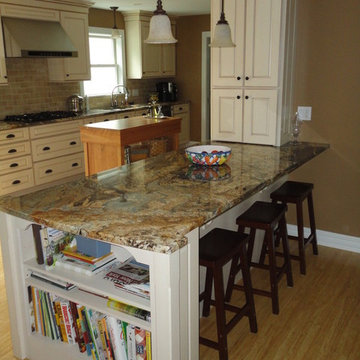
Пример оригинального дизайна: большая параллельная кухня-гостиная в современном стиле с врезной мойкой, фасадами с выступающей филенкой, белыми фасадами, гранитной столешницей, бежевым фартуком, фартуком из плитки кабанчик, техникой из нержавеющей стали, светлым паркетным полом и полуостровом
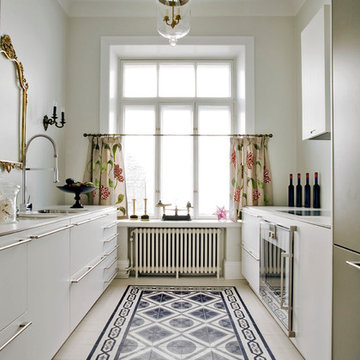
Beautiful kitchen. Mosaic cement tiles on the floor; reference: 10105 and 50511. Check it out: http://www.cement-tiles.com/encaustic-cement-tiles-patterns/antique.php#
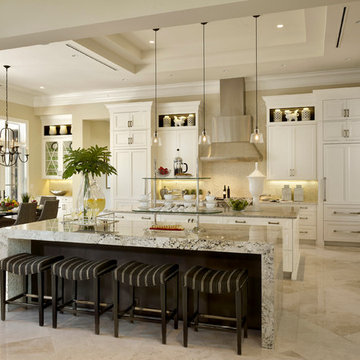
Стильный дизайн: параллельная кухня в средиземноморском стиле с фасадами с утопленной филенкой, белыми фасадами, бежевым фартуком, техникой под мебельный фасад, островом и бежевым полом - последний тренд
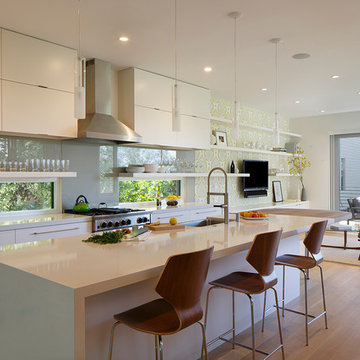
Eric Rorer
Пример оригинального дизайна: параллельная кухня в современном стиле с плоскими фасадами, серым фартуком и островом
Пример оригинального дизайна: параллельная кухня в современном стиле с плоскими фасадами, серым фартуком и островом
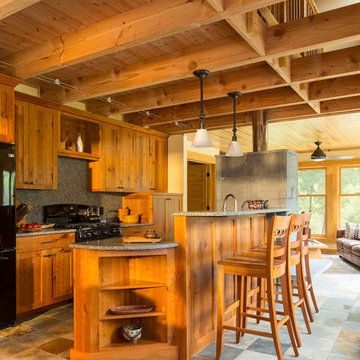
Troy Thies Photography
Пример оригинального дизайна: параллельная кухня в стиле рустика с фасадами в стиле шейкер, фасадами цвета дерева среднего тона и островом
Пример оригинального дизайна: параллельная кухня в стиле рустика с фасадами в стиле шейкер, фасадами цвета дерева среднего тона и островом
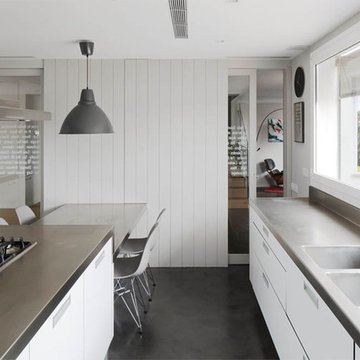
Mauricio Fuentes
Свежая идея для дизайна: большая отдельная, параллельная кухня в скандинавском стиле с двойной мойкой, плоскими фасадами, белыми фасадами, столешницей из нержавеющей стали, техникой из нержавеющей стали, бетонным полом, островом и серой столешницей - отличное фото интерьера
Свежая идея для дизайна: большая отдельная, параллельная кухня в скандинавском стиле с двойной мойкой, плоскими фасадами, белыми фасадами, столешницей из нержавеющей стали, техникой из нержавеющей стали, бетонным полом, островом и серой столешницей - отличное фото интерьера
Параллельная кухня – фото дизайна интерьера
9