Парадная гостиная с разноцветными стенами – фото дизайна интерьера
Сортировать:
Бюджет
Сортировать:Популярное за сегодня
121 - 140 из 2 926 фото
1 из 3
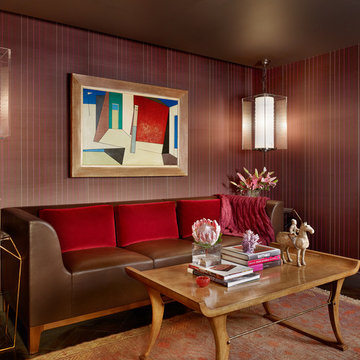
Casey Dunn
На фото: парадная гостиная комната в современном стиле с разноцветными стенами без камина
На фото: парадная гостиная комната в современном стиле с разноцветными стенами без камина
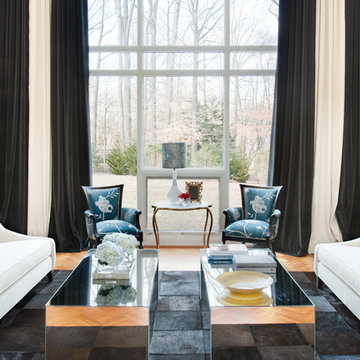
Eclectic Living Room, Living Room with neutral color sofa, Living room with pop of color, living room wallpaper, cowhide patch rug. Color block custom drapery curtains. Black and white/ivory velvet curtains, Glass coffee table. Styled coffee table. Velvet and satin silk embroidered pillows. Floor lamp and side table.
Photography: Matthew Dandy
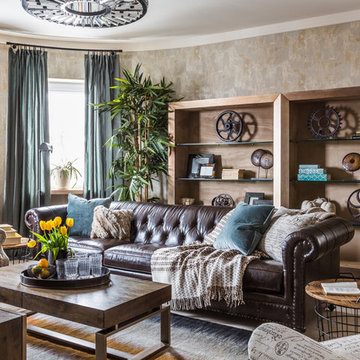
На фото: парадная гостиная комната в стиле кантри с светлым паркетным полом, бежевым полом и разноцветными стенами

Estudio DISAK STUDIO SL
Идея дизайна: парадная, открытая гостиная комната среднего размера в стиле неоклассика (современная классика) с разноцветными стенами и бежевым полом без телевизора
Идея дизайна: парадная, открытая гостиная комната среднего размера в стиле неоклассика (современная классика) с разноцветными стенами и бежевым полом без телевизора
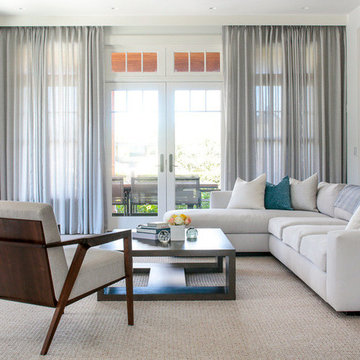
We designed the children’s rooms based on their needs. Sandy woods and rich blues were the choice for the boy’s room, which is also equipped with a custom bunk bed, which includes large steps to the top bunk for additional safety. The girl’s room has a pretty-in-pink design, using a soft, pink hue that is easy on the eyes for the bedding and chaise lounge. To ensure the kids were really happy, we designed a playroom just for them, which includes a flatscreen TV, books, games, toys, and plenty of comfortable furnishings to lounge on!
Project designed by interior design firm, Betty Wasserman Art & Interiors. From their Chelsea base, they serve clients in Manhattan and throughout New York City, as well as across the tri-state area and in The Hamptons.
For more about Betty Wasserman, click here: https://www.bettywasserman.com/
To learn more about this project, click here: https://www.bettywasserman.com/spaces/daniels-lane-getaway/
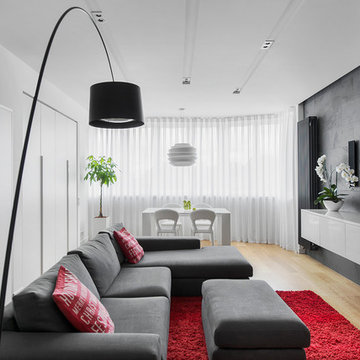
Мелекесцева Ольга
Стильный дизайн: открытая, парадная гостиная комната в современном стиле с разноцветными стенами, светлым паркетным полом и телевизором на стене - последний тренд
Стильный дизайн: открытая, парадная гостиная комната в современном стиле с разноцветными стенами, светлым паркетным полом и телевизором на стене - последний тренд

Источник вдохновения для домашнего уюта: парадная, изолированная гостиная комната среднего размера в морском стиле с разноцветными стенами, паркетным полом среднего тона и коричневым полом без камина, телевизора
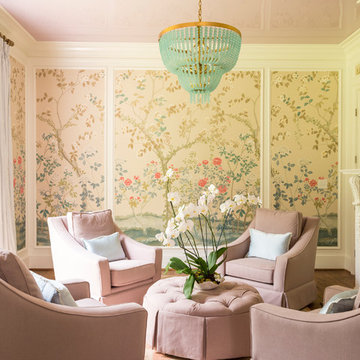
Пример оригинального дизайна: парадная гостиная комната в классическом стиле с разноцветными стенами, паркетным полом среднего тона, стандартным камином, фасадом камина из плитки и коричневым полом без телевизора
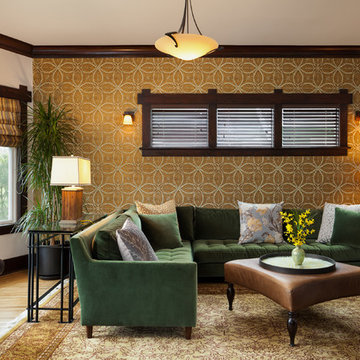
The nature influenced wallpaper adds an Art Nouveau style flair to this interior. With the rich jewel-tones creating the feeling of comfort and ease, this hi-lo mix of furnishings is a combination of both new and rare-find consignment pieces. The dark wood slat blinds marry well with this warm style, as well as as well as the beautiful, tufted, green velvet sectional creating an ideal place for entertaining and conversation. Craftsman Four Square, Seattle, WA, Belltown Design, Photography by Julie Mannell.
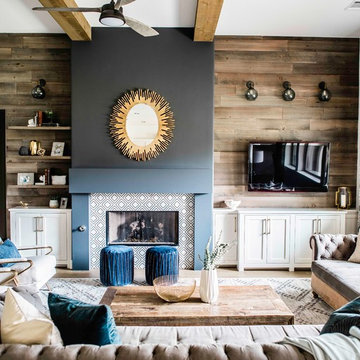
Our Austin design studio gave this living room a bright and modern refresh.
Project designed by Sara Barney’s Austin interior design studio BANDD DESIGN. They serve the entire Austin area and its surrounding towns, with an emphasis on Round Rock, Lake Travis, West Lake Hills, and Tarrytown.
For more about BANDD DESIGN, click here: https://bandddesign.com/
To learn more about this project, click here: https://bandddesign.com/living-room-refresh/
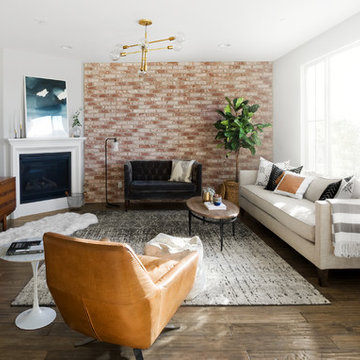
Идея дизайна: открытая, парадная гостиная комната в стиле ретро с разноцветными стенами, темным паркетным полом, стандартным камином, отдельно стоящим телевизором и бежевым полом
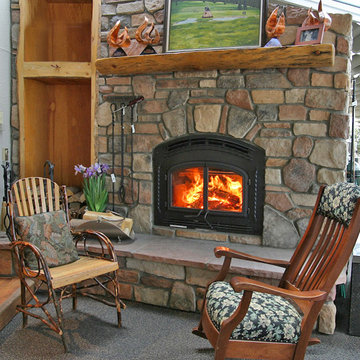
The Denver area’s best fireplace store is just a short drive from downtown Denver, right in the heart of Conifer CO. We have over 40 burning displays spread throughout our expansive 3,000 sq ft showroom area. Spanning 5 full rooms, our Denver area hearth store showcases some of the best brands in the industry including a wide selection of fireplaces, fireplace inserts, wood stoves, gas stoves, pellet stoves, gas fireplaces, gas log sets, electric fireplaces, fire pits, outdoor fireplaces and more!
Beyond just fireplaces & heating stoves, we also stock a great supply of hearth accessories, including hearth pads, tool sets, fireplace doors, grates, screens, wood holders, ash buckets, and much more. Homeowners & Contractors alike turn to us for all of their hearth and heating needs, including chimney venting pipe, like Class A Chimney, Direct Vents, Pellet Vents, and other chimney systems.
At Inglenook Energy Center, you can count on full service customer care from the moment you walk in the door. Our trained & knowledgeable experts can help you select the perfect fireplace, stove, or insert for your needs then set up installation with our trusted group of licensed independent sub-contractors. We also have a fireplace & stove parts department that can help with all of your fireplace & stove repairs and maintenance needs, too.
We only carry & offer quality products from top name brands & manufacturers so our customers will get the most out of their new heating unit. Stop by our showroom and store today to view your favorite models side by side and get inspired to design & build a beautiful new hearth area, whether that is indoors or outdoors.

The Carpenter Oak Show Barn in Kingskerswell, this eco house is packed full of the latest technology, with impressive results: the SunGift Solar panels made a profit last year of £409.25, even after running the house and the car!
Photo Credits Colin Pool and Steve Taylor
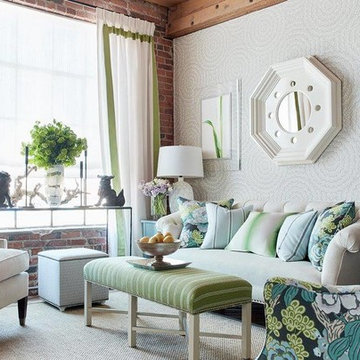
На фото: парадная, изолированная гостиная комната среднего размера в стиле неоклассика (современная классика) с разноцветными стенами, паркетным полом среднего тона, коричневым полом и красивыми шторами без камина
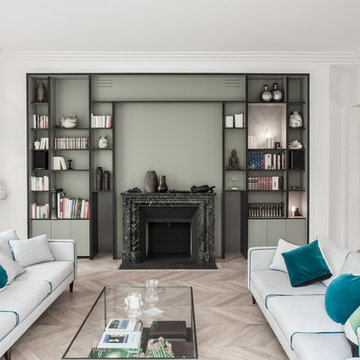
Stéphane Deroussent
Свежая идея для дизайна: парадная, изолированная гостиная комната в стиле фьюжн с разноцветными стенами, светлым паркетным полом, стандартным камином, фасадом камина из камня и бежевым полом - отличное фото интерьера
Свежая идея для дизайна: парадная, изолированная гостиная комната в стиле фьюжн с разноцветными стенами, светлым паркетным полом, стандартным камином, фасадом камина из камня и бежевым полом - отличное фото интерьера
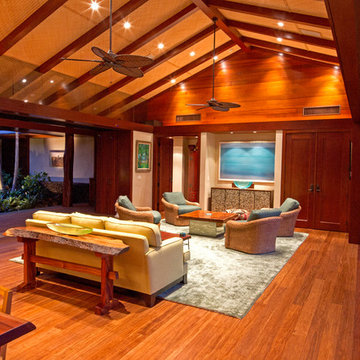
Sam Wilburn
На фото: большая парадная, открытая гостиная комната в стиле кантри с разноцветными стенами, полом из бамбука и скрытым телевизором без камина с
На фото: большая парадная, открытая гостиная комната в стиле кантри с разноцветными стенами, полом из бамбука и скрытым телевизором без камина с
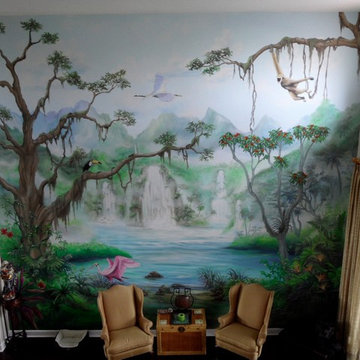
Tropical rain forest mural in West Palm Beach.
By Art Turquoise
На фото: парадная гостиная комната среднего размера в морском стиле с разноцветными стенами с
На фото: парадная гостиная комната среднего размера в морском стиле с разноцветными стенами с
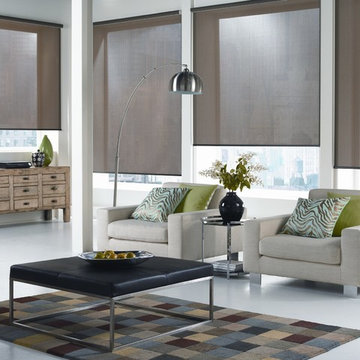
Alluring Window Roller Shades
На фото: большая парадная, изолированная гостиная комната:: освещение в стиле модернизм с разноцветными стенами и паркетным полом среднего тона без камина, телевизора с
На фото: большая парадная, изолированная гостиная комната:: освещение в стиле модернизм с разноцветными стенами и паркетным полом среднего тона без камина, телевизора с
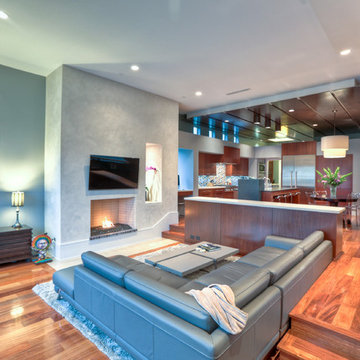
As the primary public level, the second floor consists of the living room, kitchen, breakfast, and formal dining spaces. In order to maximize the spatial relationship between the rooms on the main level and the first floor, the living room floor is depressed two feet -- achieved because of the location of the garage below. [photo by : emoMedia]
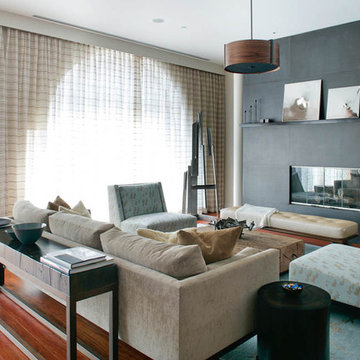
A stylish loft in Greenwich Village we designed for a lovely young family. Adorned with artwork and unique woodwork, we gave this home a modern warmth.
With tailored Holly Hunt and Dennis Miller furnishings, unique Bocci and Ralph Pucci lighting, and beautiful custom pieces, the result was a warm, textured, and sophisticated interior.
Other features include a unique black fireplace surround, custom wood block room dividers, and a stunning Joel Perlman sculpture.
Project completed by New York interior design firm Betty Wasserman Art & Interiors, which serves New York City, as well as across the tri-state area and in The Hamptons.
For more about Betty Wasserman, click here: https://www.bettywasserman.com/
To learn more about this project, click here: https://www.bettywasserman.com/spaces/macdougal-manor/
Парадная гостиная с разноцветными стенами – фото дизайна интерьера
7

