Парадная гостиная с фасадом камина из вагонки – фото дизайна интерьера
Сортировать:
Бюджет
Сортировать:Популярное за сегодня
61 - 80 из 162 фото
1 из 3
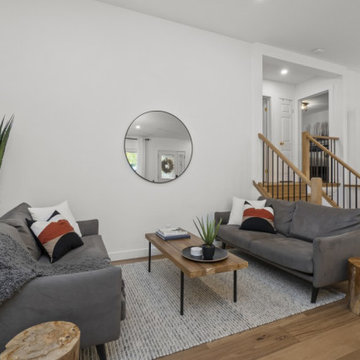
Пример оригинального дизайна: большая парадная, открытая гостиная комната в современном стиле с белыми стенами, светлым паркетным полом, стандартным камином, фасадом камина из вагонки, телевизором на стене, белым полом, сводчатым потолком и стенами из вагонки
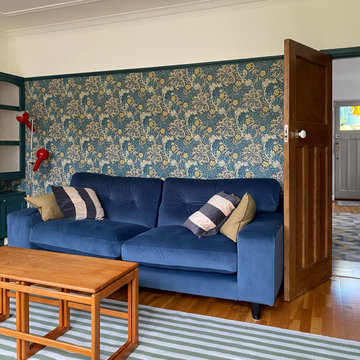
Apart from the blue sofa, most of the furniture was sourced second-hand or on Freecycle.
Идея дизайна: парадная, изолированная гостиная комната среднего размера в стиле кантри с разноцветными стенами, паркетным полом среднего тона, стандартным камином, фасадом камина из вагонки, коричневым полом и обоями на стенах без телевизора
Идея дизайна: парадная, изолированная гостиная комната среднего размера в стиле кантри с разноцветными стенами, паркетным полом среднего тона, стандартным камином, фасадом камина из вагонки, коричневым полом и обоями на стенах без телевизора
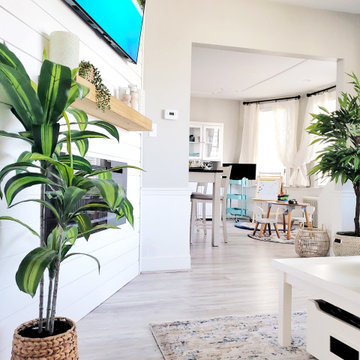
The "Nautical Aqua Living Quarters" is one of our latest fan favorites that included an entryway, family room, dining room, play area, and kitchen space. The goal was to create a cohesive, warm and inviting space that this young family could enjoy. By utilizing some multi-functional storage elements, we created hidden spaces that helped organize kid toys. The introduction of the aqua color splash was a warm yet subtle pop that made everything visually flow.
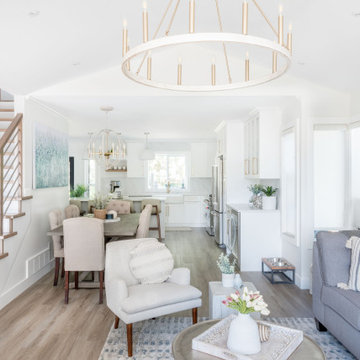
Идея дизайна: парадная, открытая гостиная комната среднего размера в стиле кантри с белыми стенами, паркетным полом среднего тона, подвесным камином, фасадом камина из вагонки, телевизором на стене, бежевым полом и сводчатым потолком
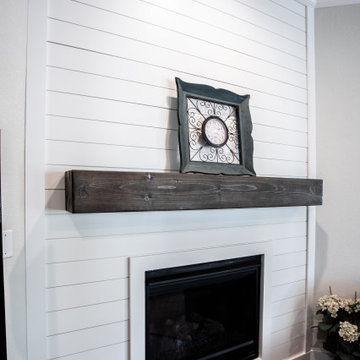
Стильный дизайн: парадная, изолированная гостиная комната среднего размера в стиле модернизм с белыми стенами, темным паркетным полом, угловым камином, фасадом камина из вагонки и коричневым полом - последний тренд
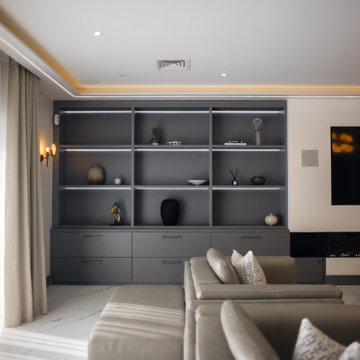
Our dust grey multi media unit is a true work of art. With its sleek and modern design, it's sure to become the centerpiece of any room.
But don't let its good looks fool you - this unit is also built to withstand the test of time, thanks to its 36mm reinforced shelving.
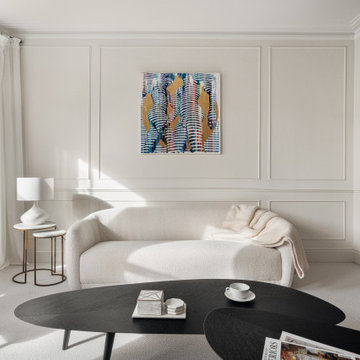
Maida Vale Apartment in Photos: A Visual Journey
Tucked away in the serene enclave of Maida Vale, London, lies an apartment that stands as a testament to the harmonious blend of eclectic modern design and traditional elegance, masterfully brought to life by Jolanta Cajzer of Studio 212. This transformative journey from a conventional space to a breathtaking interior is vividly captured through the lens of the acclaimed photographer, Tom Kurek, and further accentuated by the vibrant artworks of Kris Cieslak.
The apartment's architectural canvas showcases tall ceilings and a layout that features two cozy bedrooms alongside a lively, light-infused living room. The design ethos, carefully curated by Jolanta Cajzer, revolves around the infusion of bright colors and the strategic placement of mirrors. This thoughtful combination not only magnifies the sense of space but also bathes the apartment in a natural light that highlights the meticulous attention to detail in every corner.
Furniture selections strike a perfect harmony between the vivacity of modern styles and the grace of classic elegance. Artworks in bold hues stand in conversation with timeless timber and leather, creating a rich tapestry of textures and styles. The inclusion of soft, plush furnishings, characterized by their modern lines and chic curves, adds a layer of comfort and contemporary flair, inviting residents and guests alike into a warm embrace of stylish living.
Central to the living space, Kris Cieslak's artworks emerge as focal points of colour and emotion, bridging the gap between the tangible and the imaginative. Featured prominently in both the living room and bedroom, these paintings inject a dynamic vibrancy into the apartment, mirroring the life and energy of Maida Vale itself. The art pieces not only complement the interior design but also narrate a story of inspiration and creativity, making the apartment a living gallery of modern artistry.
Photographed with an eye for detail and a sense of spatial harmony, Tom Kurek's images capture the essence of the Maida Vale apartment. Each photograph is a window into a world where design, art, and light converge to create an ambience that is both visually stunning and deeply comforting.
This Maida Vale apartment is more than just a living space; it's a showcase of how contemporary design, when intertwined with artistic expression and captured through skilled photography, can create a home that is both a sanctuary and a source of inspiration. It stands as a beacon of style, functionality, and artistic collaboration, offering a warm welcome to all who enter.
Hashtags:
#JolantaCajzerDesign #TomKurekPhotography #KrisCieslakArt #EclecticModern #MaidaValeStyle #LondonInteriors #BrightAndBold #MirrorMagic #SpaceEnhancement #ModernMeetsTraditional #VibrantLivingRoom #CozyBedrooms #ArtInDesign #DesignTransformation #UrbanChic #ClassicElegance #ContemporaryFlair #StylishLiving #TrendyInteriors #LuxuryHomesLondon
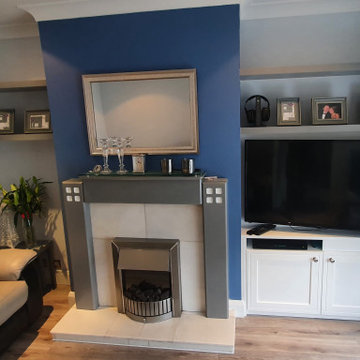
TV Unit spray painted in White and floating shelves spray painted in Plummet from Farrow and Ball. Shaker style doors.
На фото: парадная, открытая гостиная комната среднего размера в стиле модернизм с серыми стенами, полом из ламината, стандартным камином, фасадом камина из вагонки, телевизором на стене и разноцветным полом
На фото: парадная, открытая гостиная комната среднего размера в стиле модернизм с серыми стенами, полом из ламината, стандартным камином, фасадом камина из вагонки, телевизором на стене и разноцветным полом
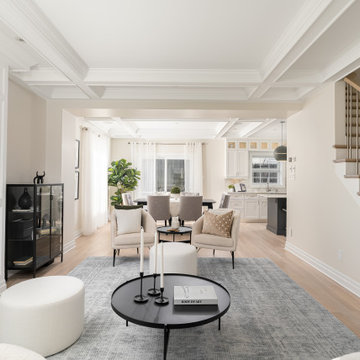
This beautiful totally renovated 4 bedroom home just hit the market. The owners wanted to make sure when potential buyers walked through, they would be able to imagine themselves living here.
A lot of details were incorporated into this luxury property from the steam fireplace in the primary bedroom to tiling and architecturally interesting ceilings.
If you would like a tour of this property we staged in Pointe Claire South, Quebec, contact Linda Gauthier at 514-609-6721.
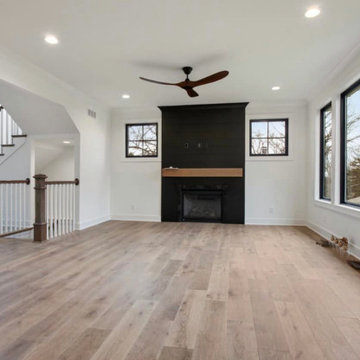
Welcome to our showcase of a modern living room with an open space concept, where we've redefined the art of interior design and space utilization. This project harmoniously combines the beauty of open living with the precision of interior painting and trim work. Our project pays meticulous attention to trim work, ensuring that every molding and detail is crisp and well-coordinated. This adds an extra layer of sophistication to the space, highlighting architectural features and creating a sense of depth.
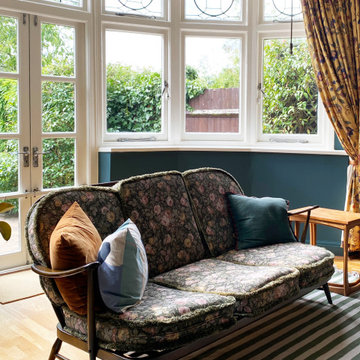
Apart from the blue sofa, most of the furniture was sourced second-hand or on Freecycle.
Свежая идея для дизайна: парадная, изолированная гостиная комната среднего размера в стиле кантри с разноцветными стенами, паркетным полом среднего тона, стандартным камином, фасадом камина из вагонки, коричневым полом и обоями на стенах без телевизора - отличное фото интерьера
Свежая идея для дизайна: парадная, изолированная гостиная комната среднего размера в стиле кантри с разноцветными стенами, паркетным полом среднего тона, стандартным камином, фасадом камина из вагонки, коричневым полом и обоями на стенах без телевизора - отличное фото интерьера
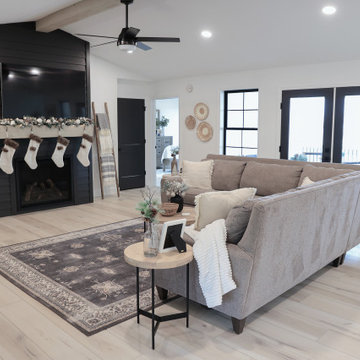
Clean and bright vinyl planks for a space where you can clear your mind and relax. Unique knots bring life and intrigue to this tranquil maple design. With the Modin Collection, we have raised the bar on luxury vinyl plank. The result is a new standard in resilient flooring. Modin offers true embossed in register texture, a low sheen level, a rigid SPC core, an industry-leading wear layer, and so much more.
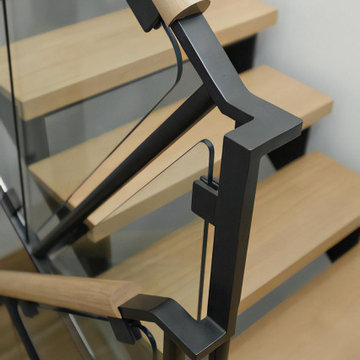
Стильный дизайн: парадная, двухуровневая гостиная комната в стиле модернизм с коричневыми стенами, ковровым покрытием, фасадом камина из вагонки и телевизором в углу без камина - последний тренд
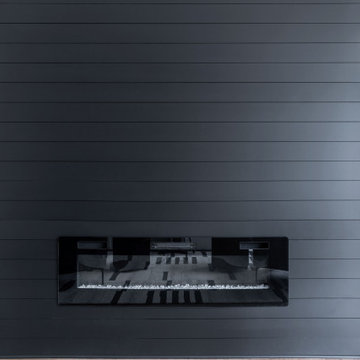
The clients of this Woodbury, Minnesota home are slowly updating their home room by room to bring this home from the 90’s to the present day. For this project, the client wanted to not only remove all the golden oak and brass prevalent during that era, but they wanted to create visual contrast by using a dark and stormy color. We landed on a deep “Caviar” hue by Sherwin Williams. We replaced all the base moulding in a contrasting white enamel and converted honey oak doors and casing to a deep black. Visual balance and symmetry were achieved by painting the adjacent fireplace surround in the same color. This dark hue not only ushers in warmth amongst a rather neutral palette backdrop but deviating from colors that are too “matchy-matchy” lends a fresh feel to this room. This home refresh now exudes modern sophistication.
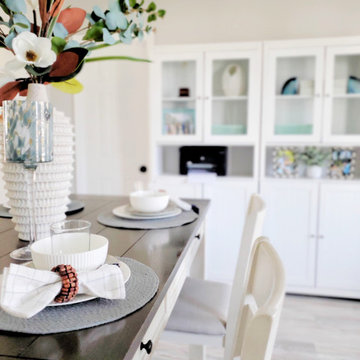
The "Nautical Aqua Living Quarters" is one of our latest fan favorites that included an entryway, family room, dining room, play area, and kitchen space. The goal was to create a cohesive, warm and inviting space that this young family could enjoy. By utilizing some multi-functional storage elements, we created hidden spaces that helped organize kid toys. The introduction of the aqua color splash was a warm yet subtle pop that made everything visually flow.
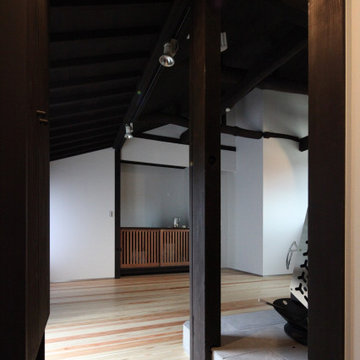
玄関からのドアを開けると手前に暖炉、奥に既存のプランを利用したアルコーブが見えます。
Идея дизайна: парадная гостиная комната среднего размера в классическом стиле с белыми стенами, светлым паркетным полом, стандартным камином, фасадом камина из вагонки и балками на потолке
Идея дизайна: парадная гостиная комната среднего размера в классическом стиле с белыми стенами, светлым паркетным полом, стандартным камином, фасадом камина из вагонки и балками на потолке
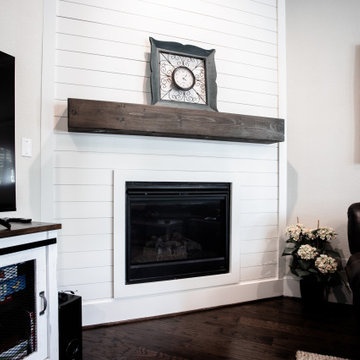
Пример оригинального дизайна: парадная, изолированная гостиная комната среднего размера в стиле модернизм с белыми стенами, темным паркетным полом, угловым камином, фасадом камина из вагонки и коричневым полом
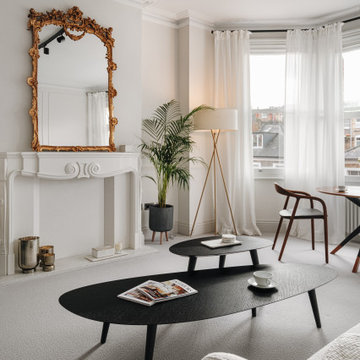
Maida Vale Apartment in Photos: A Visual Journey
Tucked away in the serene enclave of Maida Vale, London, lies an apartment that stands as a testament to the harmonious blend of eclectic modern design and traditional elegance, masterfully brought to life by Jolanta Cajzer of Studio 212. This transformative journey from a conventional space to a breathtaking interior is vividly captured through the lens of the acclaimed photographer, Tom Kurek, and further accentuated by the vibrant artworks of Kris Cieslak.
The apartment's architectural canvas showcases tall ceilings and a layout that features two cozy bedrooms alongside a lively, light-infused living room. The design ethos, carefully curated by Jolanta Cajzer, revolves around the infusion of bright colors and the strategic placement of mirrors. This thoughtful combination not only magnifies the sense of space but also bathes the apartment in a natural light that highlights the meticulous attention to detail in every corner.
Furniture selections strike a perfect harmony between the vivacity of modern styles and the grace of classic elegance. Artworks in bold hues stand in conversation with timeless timber and leather, creating a rich tapestry of textures and styles. The inclusion of soft, plush furnishings, characterized by their modern lines and chic curves, adds a layer of comfort and contemporary flair, inviting residents and guests alike into a warm embrace of stylish living.
Central to the living space, Kris Cieslak's artworks emerge as focal points of colour and emotion, bridging the gap between the tangible and the imaginative. Featured prominently in both the living room and bedroom, these paintings inject a dynamic vibrancy into the apartment, mirroring the life and energy of Maida Vale itself. The art pieces not only complement the interior design but also narrate a story of inspiration and creativity, making the apartment a living gallery of modern artistry.
Photographed with an eye for detail and a sense of spatial harmony, Tom Kurek's images capture the essence of the Maida Vale apartment. Each photograph is a window into a world where design, art, and light converge to create an ambience that is both visually stunning and deeply comforting.
This Maida Vale apartment is more than just a living space; it's a showcase of how contemporary design, when intertwined with artistic expression and captured through skilled photography, can create a home that is both a sanctuary and a source of inspiration. It stands as a beacon of style, functionality, and artistic collaboration, offering a warm welcome to all who enter.
Hashtags:
#JolantaCajzerDesign #TomKurekPhotography #KrisCieslakArt #EclecticModern #MaidaValeStyle #LondonInteriors #BrightAndBold #MirrorMagic #SpaceEnhancement #ModernMeetsTraditional #VibrantLivingRoom #CozyBedrooms #ArtInDesign #DesignTransformation #UrbanChic #ClassicElegance #ContemporaryFlair #StylishLiving #TrendyInteriors #LuxuryHomesLondon
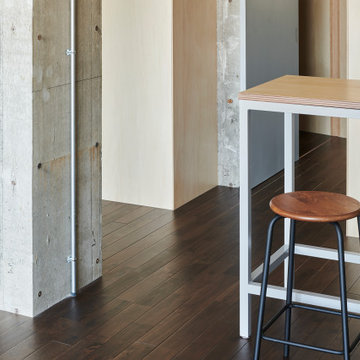
Стильный дизайн: парадная, открытая гостиная комната среднего размера в стиле лофт с серыми стенами, темным паркетным полом, фасадом камина из вагонки, отдельно стоящим телевизором, коричневым полом, балками на потолке и стенами из вагонки без камина - последний тренд
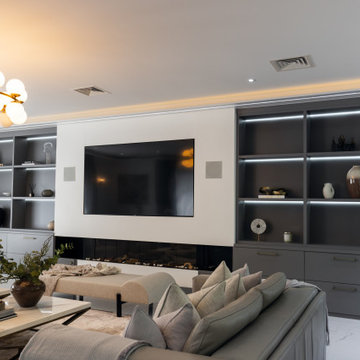
Our dust grey multi media unit is a true work of art. With its sleek and modern design, it's sure to become the centerpiece of any room.
But don't let its good looks fool you - this unit is also built to withstand the test of time, thanks to its 36mm reinforced shelving.
Парадная гостиная с фасадом камина из вагонки – фото дизайна интерьера
4

