Парадная гостиная с деревянными стенами – фото дизайна интерьера
Сортировать:
Бюджет
Сортировать:Популярное за сегодня
141 - 160 из 447 фото
1 из 3

Existing waterside window seats refurbished.
Источник вдохновения для домашнего уюта: маленькая парадная, изолированная, серо-белая гостиная комната в морском стиле с белыми стенами, светлым паркетным полом, стандартным камином, фасадом камина из камня, телевизором на стене, желтым полом, балками на потолке, деревянными стенами и акцентной стеной для на участке и в саду
Источник вдохновения для домашнего уюта: маленькая парадная, изолированная, серо-белая гостиная комната в морском стиле с белыми стенами, светлым паркетным полом, стандартным камином, фасадом камина из камня, телевизором на стене, желтым полом, балками на потолке, деревянными стенами и акцентной стеной для на участке и в саду
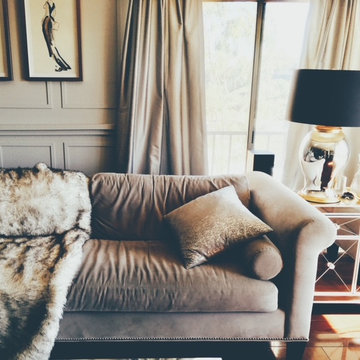
This is a custom designed couch that was made to be the perfect size for my client's apartment. She loves Z Gallery, so we had some fun there and I gave the apartment a "Hollywood Glam" look which is what she wanted. I added wood wall paneling to the walls, which made the room. An extra large lamp was the perfect addition, and a fur grey throw was a cozy addition.
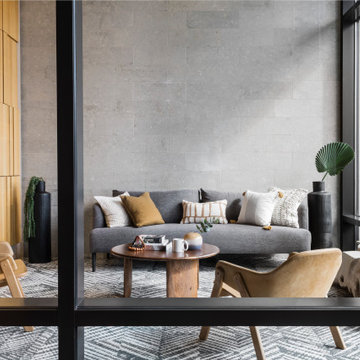
Пример оригинального дизайна: большая парадная, изолированная гостиная комната в современном стиле с серыми стенами и деревянными стенами без телевизора
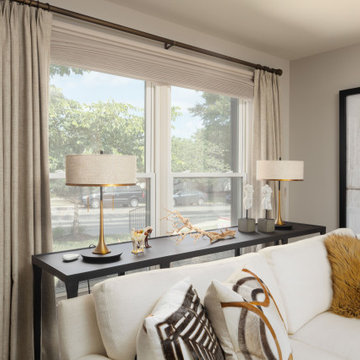
Источник вдохновения для домашнего уюта: большая парадная, открытая гостиная комната в стиле неоклассика (современная классика) с серыми стенами, темным паркетным полом, подвесным камином, фасадом камина из дерева, телевизором на стене и деревянными стенами
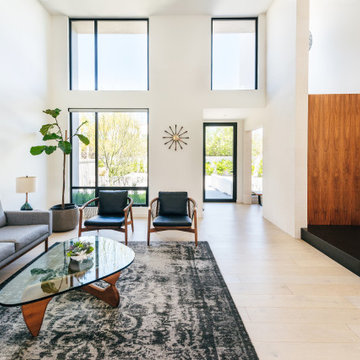
an exterior limestone wall extends into the living room, framing the new floating stair at the double height entry space
Идея дизайна: парадная, открытая гостиная комната среднего размера в стиле ретро с белыми стенами, светлым паркетным полом, бежевым полом, деревянными стенами и ковром на полу без камина, телевизора
Идея дизайна: парадная, открытая гостиная комната среднего размера в стиле ретро с белыми стенами, светлым паркетным полом, бежевым полом, деревянными стенами и ковром на полу без камина, телевизора
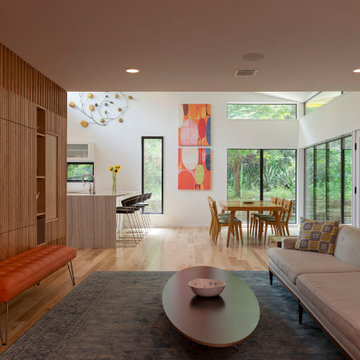
A generous renovation has linked the kitchen, dining, and living in this North Austin home. Refined material palettes and ample light create a pleasant place to spend the day.
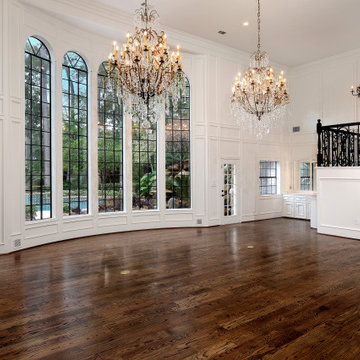
Источник вдохновения для домашнего уюта: парадная, открытая гостиная комната в классическом стиле с белыми стенами, коричневым полом, деревянными стенами и темным паркетным полом
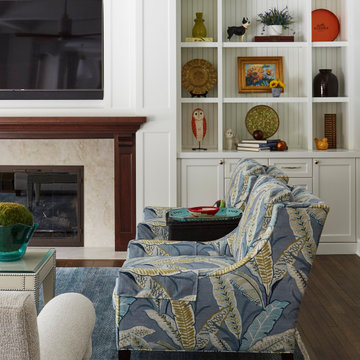
Идея дизайна: большая парадная, двухуровневая гостиная комната в стиле неоклассика (современная классика) с белыми стенами, темным паркетным полом, стандартным камином, фасадом камина из дерева, телевизором на стене, коричневым полом, кессонным потолком и деревянными стенами
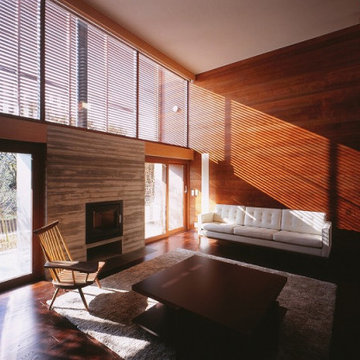
居間
撮影:平井広行
Пример оригинального дизайна: большая парадная, изолированная гостиная комната с коричневыми стенами, темным паркетным полом, печью-буржуйкой, фасадом камина из бетона, телевизором на стене, коричневым полом и деревянными стенами
Пример оригинального дизайна: большая парадная, изолированная гостиная комната с коричневыми стенами, темным паркетным полом, печью-буржуйкой, фасадом камина из бетона, телевизором на стене, коричневым полом и деревянными стенами

Upon completion
Walls done in Sherwin-Williams Repose Gray SW7015
Doors, Frames, Base boarding, Window Ledges and Fireplace Mantel done in Benjamin Moore White Dove OC-17
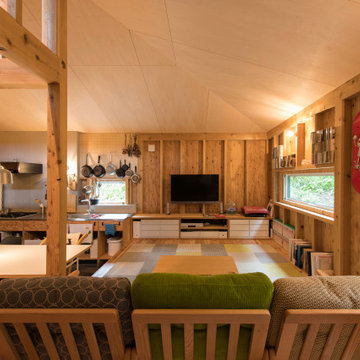
写真 新良太
Стильный дизайн: маленькая парадная, открытая гостиная комната в стиле рустика с коричневыми стенами, паркетным полом среднего тона, телевизором на стене, коричневым полом, деревянным потолком и деревянными стенами без камина для на участке и в саду - последний тренд
Стильный дизайн: маленькая парадная, открытая гостиная комната в стиле рустика с коричневыми стенами, паркетным полом среднего тона, телевизором на стене, коричневым полом, деревянным потолком и деревянными стенами без камина для на участке и в саду - последний тренд
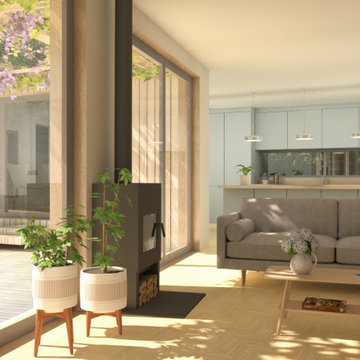
The design has been very much tree-led, that is to say that every element responds to the beautiful mature trees within the site. The building nestles in-between these trees and the circulation through both the building and around the site creates a series of moments of containment and exposure to the surrounding woodland.
The layout of the house is very introspective, creating views within the woodland garden and keeping the gaze away from neighbouring homes. Communication is set up between the pavilion elements of the dwelling both visually and physically through the internal circulation through the house organised around open courtyards and specifically placed windows.
Skylights open up views to the canopies, with large glazed openings to the south, whilst slot windows frame specific key views - from the living room to the north woodland and from the snug across the courtyard towards the dining room.
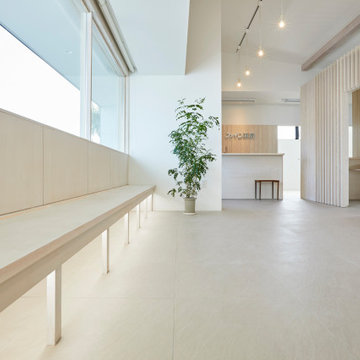
地域医療を支える企業さまの新築調剤薬局
photos by Katsumi Simada
Стильный дизайн: маленькая парадная, открытая гостиная комната в стиле модернизм с бежевыми стенами, полом из керамогранита, бежевым полом, потолком с обоями и деревянными стенами без камина, телевизора для на участке и в саду - последний тренд
Стильный дизайн: маленькая парадная, открытая гостиная комната в стиле модернизм с бежевыми стенами, полом из керамогранита, бежевым полом, потолком с обоями и деревянными стенами без камина, телевизора для на участке и в саду - последний тренд
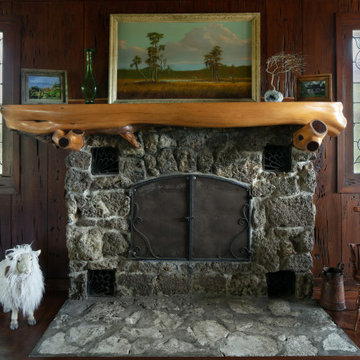
Little Siesta Cottage- 1926 Beach Cottage saved from demolition, moved to this site in 3 pieces and then restored to what we believe is the original architecture. The fireplace is original, as is the chimney. The rock is known as aquifer stone and is only found on the beach adjacent the original site.
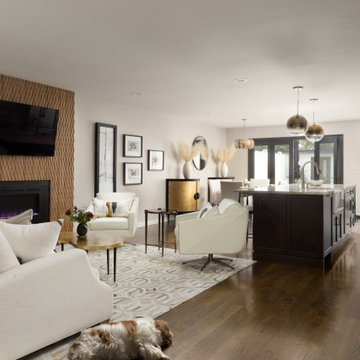
На фото: большая парадная, открытая гостиная комната в стиле неоклассика (современная классика) с серыми стенами, темным паркетным полом, подвесным камином, фасадом камина из дерева, телевизором на стене и деревянными стенами с
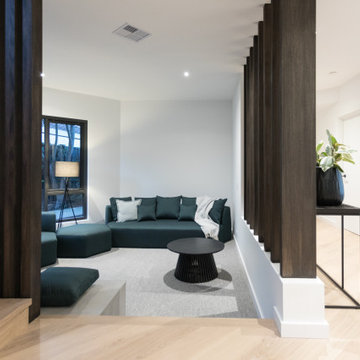
A renovation completed in Floreat. The home was completely destroyed by fire, Building 51 helped bring the home back to new again while also adding on a second storey.
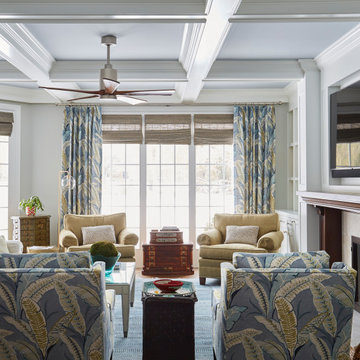
Свежая идея для дизайна: большая парадная, двухуровневая гостиная комната в стиле неоклассика (современная классика) с белыми стенами, светлым паркетным полом, стандартным камином, фасадом камина из дерева, телевизором на стене, коричневым полом, кессонным потолком и деревянными стенами - отличное фото интерьера
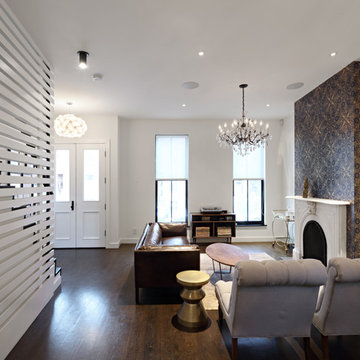
Full gut renovation and facade restoration of an historic 1850s wood-frame townhouse. The current owners found the building as a decaying, vacant SRO (single room occupancy) dwelling with approximately 9 rooming units. The building has been converted to a two-family house with an owner’s triplex over a garden-level rental.
Due to the fact that the very little of the existing structure was serviceable and the change of occupancy necessitated major layout changes, nC2 was able to propose an especially creative and unconventional design for the triplex. This design centers around a continuous 2-run stair which connects the main living space on the parlor level to a family room on the second floor and, finally, to a studio space on the third, thus linking all of the public and semi-public spaces with a single architectural element. This scheme is further enhanced through the use of a wood-slat screen wall which functions as a guardrail for the stair as well as a light-filtering element tying all of the floors together, as well its culmination in a 5’ x 25’ skylight.
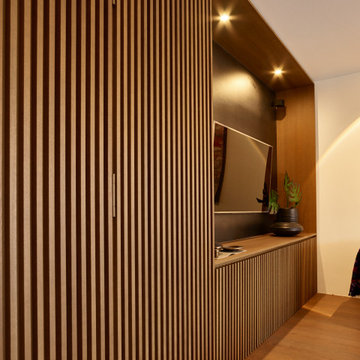
#Einzigartige und #durchdachte #Inneneinrichtung für die besonderen Ansprüche
Das #Highlight dieses Projektes war der versteckte #Aufzug, den wir hinter der Lamellen Wand aus massiver #Eiche #gebeizt & #lackiert versteckt haben. Mit TECTUS® Scharnier Bändern von Simonswerk GmbH verschmilzt die #Tür des Aufzugs im geschlossenen Zustand komplett mit der Wand. Eine #Geheimtür der ganz besonderen Art.
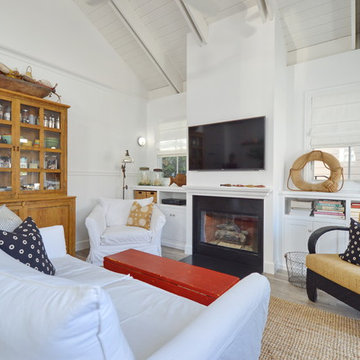
Свежая идея для дизайна: парадная, двухуровневая гостиная комната среднего размера, в белых тонах с отделкой деревом в морском стиле с белыми стенами, светлым паркетным полом, стандартным камином, фасадом камина из штукатурки, телевизором на стене, коричневым полом, потолком из вагонки и деревянными стенами - отличное фото интерьера
Парадная гостиная с деревянными стенами – фото дизайна интерьера
8

