Парадная гостиная с деревянными стенами – фото дизайна интерьера
Сортировать:
Бюджет
Сортировать:Популярное за сегодня
101 - 120 из 447 фото
1 из 3

Our Windsor waterproof SPC Vinyl Plank Floors add an effortless accent to this industrial styled home. The perfect shade of gray with wood grain texture to highlight the blacks and tonal browns in this living room.
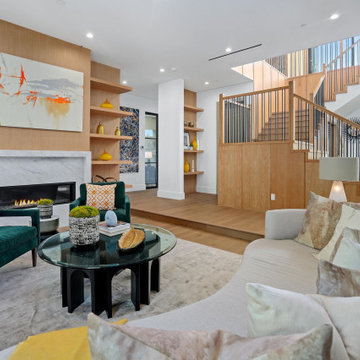
Источник вдохновения для домашнего уюта: парадная, открытая гостиная комната в современном стиле с белыми стенами, горизонтальным камином, фасадом камина из камня, деревянными стенами, паркетным полом среднего тона и коричневым полом
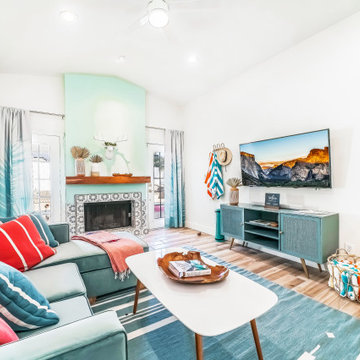
Hello there loves. The Prickly Pear AirBnB in Scottsdale, Arizona is a transformation of an outdated residential space into a vibrant, welcoming and quirky short term rental. As an Interior Designer, I envision how a house can be exponentially improved into a beautiful home and relish in the opportunity to support my clients take the steps to make those changes. It is a delicate balance of a family’s diverse style preferences, my personal artistic expression, the needs of the family who yearn to enjoy their home, and a symbiotic partnership built on mutual respect and trust. This is what I am truly passionate about and absolutely love doing. If the potential of working with me to create a healing & harmonious home is appealing to your family, reach out to me and I'd love to offer you a complimentary discovery call to determine whether we are an ideal fit. I'd also love to collaborate with professionals as a resource for your clientele. ?
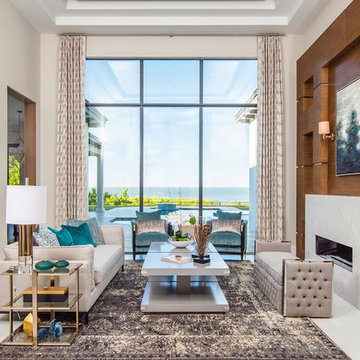
The showstopping living area features a modern ‘block’ built-in, veneered in white oak, with backlit mirror panels, and Cambria “Torquay” solid surface, surrounding a 48” linear ventless firebox.
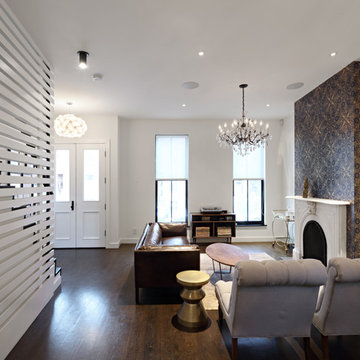
Full gut renovation and facade restoration of an historic 1850s wood-frame townhouse. The current owners found the building as a decaying, vacant SRO (single room occupancy) dwelling with approximately 9 rooming units. The building has been converted to a two-family house with an owner’s triplex over a garden-level rental.
Due to the fact that the very little of the existing structure was serviceable and the change of occupancy necessitated major layout changes, nC2 was able to propose an especially creative and unconventional design for the triplex. This design centers around a continuous 2-run stair which connects the main living space on the parlor level to a family room on the second floor and, finally, to a studio space on the third, thus linking all of the public and semi-public spaces with a single architectural element. This scheme is further enhanced through the use of a wood-slat screen wall which functions as a guardrail for the stair as well as a light-filtering element tying all of the floors together, as well its culmination in a 5’ x 25’ skylight.
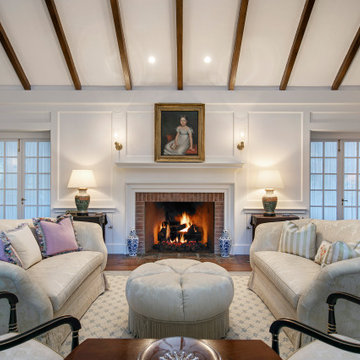
An exposed beam ceiling, original brick fireplace, built in shelves, and dark oak floors are showcased in this formal living room. The French doors lead to the adjacent Sunroom.
Architect: Danny Longwill, Two Trees Architecture
Photography: Jim Bartsch
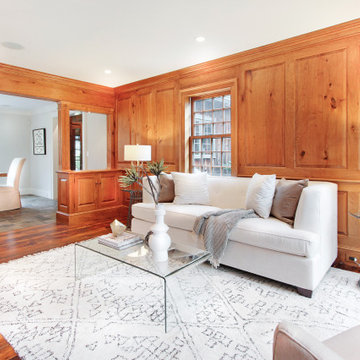
This magnificent barn home staged by BA Staging & Interiors features over 10,000 square feet of living space, 6 bedrooms, 6 bathrooms and is situated on 17.5 beautiful acres. Contemporary furniture with a rustic flare was used to create a luxurious and updated feeling while showcasing the antique barn architecture.
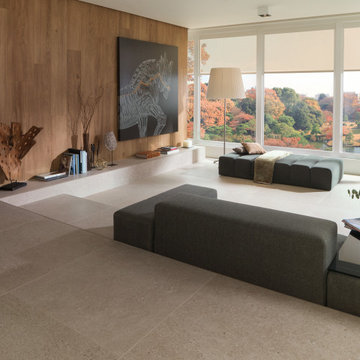
Prada Caliza | Available at Ceramo Tiles
Prada is a sophisticated range inspired by elements of natural limestone and slate.
Пример оригинального дизайна: парадная гостиная комната в современном стиле с полом из керамогранита, бежевым полом и деревянными стенами без камина, телевизора
Пример оригинального дизайна: парадная гостиная комната в современном стиле с полом из керамогранита, бежевым полом и деревянными стенами без камина, телевизора
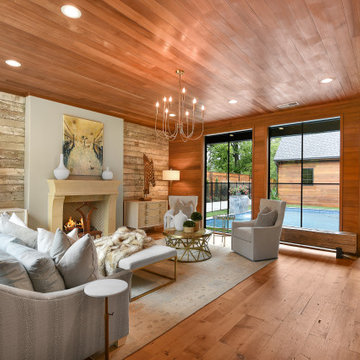
Living room with view of pool courtyard.
Стильный дизайн: большая парадная, открытая гостиная комната в стиле кантри с белыми стенами, паркетным полом среднего тона, стандартным камином, деревянным потолком и деревянными стенами без телевизора - последний тренд
Стильный дизайн: большая парадная, открытая гостиная комната в стиле кантри с белыми стенами, паркетным полом среднего тона, стандартным камином, деревянным потолком и деревянными стенами без телевизора - последний тренд
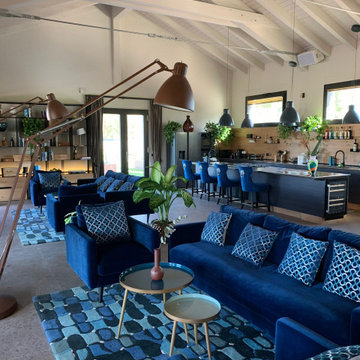
Interior design in stile industrial, i riscaldamenti son in pavimento radiante, il pavimento è il pietra lavica, la struttura portante è in legno lamellare del tipo Platform Frame
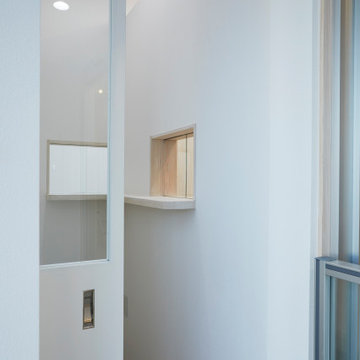
地域医療を支える企業さまの新築調剤薬局
photos by Katsumi Simada
Пример оригинального дизайна: маленькая парадная, открытая гостиная комната в стиле модернизм с бежевыми стенами, полом из керамогранита, бежевым полом, потолком с обоями и деревянными стенами без камина, телевизора для на участке и в саду
Пример оригинального дизайна: маленькая парадная, открытая гостиная комната в стиле модернизм с бежевыми стенами, полом из керамогранита, бежевым полом, потолком с обоями и деревянными стенами без камина, телевизора для на участке и в саду
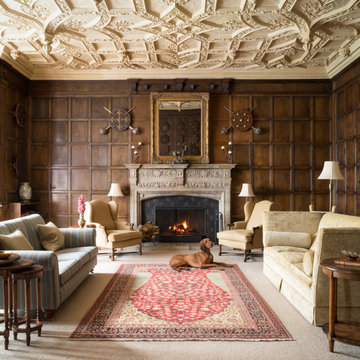
Ⓒ ZAC+ZAC
Стильный дизайн: парадная, изолированная гостиная комната в классическом стиле с коричневыми стенами, ковровым покрытием, стандартным камином, бежевым полом, панелями на части стены и деревянными стенами - последний тренд
Стильный дизайн: парадная, изолированная гостиная комната в классическом стиле с коричневыми стенами, ковровым покрытием, стандартным камином, бежевым полом, панелями на части стены и деревянными стенами - последний тренд
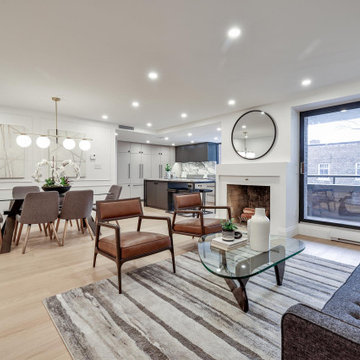
Источник вдохновения для домашнего уюта: парадная, открытая гостиная комната среднего размера в современном стиле с белыми стенами, светлым паркетным полом, стандартным камином, фасадом камина из бетона, бежевым полом и деревянными стенами
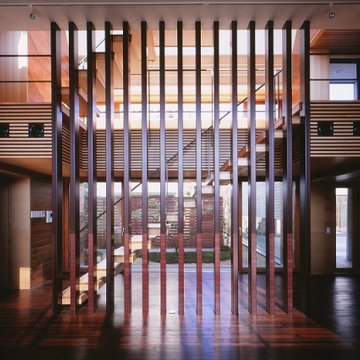
居間
撮影:平井広行
На фото: большая парадная, изолированная гостиная комната с коричневыми стенами, темным паркетным полом, печью-буржуйкой, фасадом камина из бетона, телевизором на стене, коричневым полом и деревянными стенами с
На фото: большая парадная, изолированная гостиная комната с коричневыми стенами, темным паркетным полом, печью-буржуйкой, фасадом камина из бетона, телевизором на стене, коричневым полом и деревянными стенами с
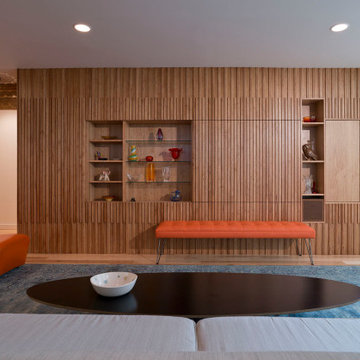
When closed, open shelving provides ample space for the display of art and other display objects, and removes the television from being the focal point of the space.
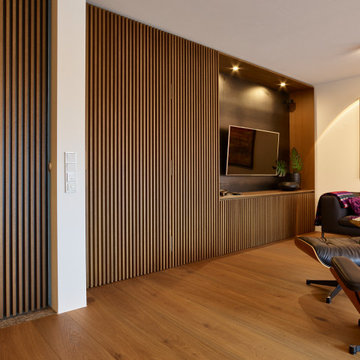
#Einzigartige und #durchdachte #Inneneinrichtung für die besonderen Ansprüche
Das #Highlight dieses Projektes war der versteckte #Aufzug, den wir hinter der Lamellen Wand aus massiver #Eiche #gebeizt & #lackiert versteckt haben. Mit TECTUS® Scharnier Bändern von Simonswerk GmbH verschmilzt die #Tür des Aufzugs im geschlossenen Zustand komplett mit der Wand. Eine #Geheimtür der ganz besonderen Art.
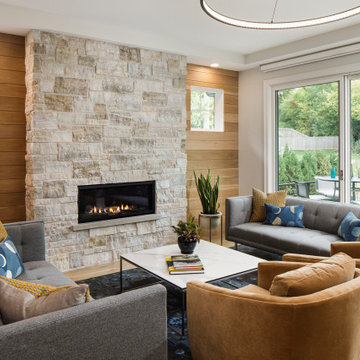
Стильный дизайн: парадная, открытая гостиная комната среднего размера в современном стиле с коричневыми стенами, светлым паркетным полом, стандартным камином, фасадом камина из камня, бежевым полом и деревянными стенами - последний тренд
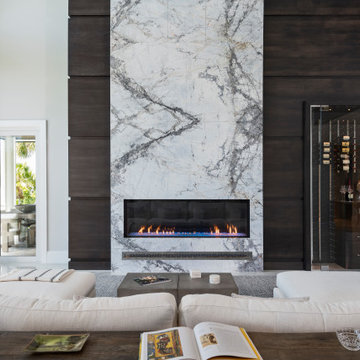
Пример оригинального дизайна: большая парадная, открытая гостиная комната в стиле неоклассика (современная классика) с полом из керамической плитки, фасадом камина из камня, серым полом, сводчатым потолком и деревянными стенами
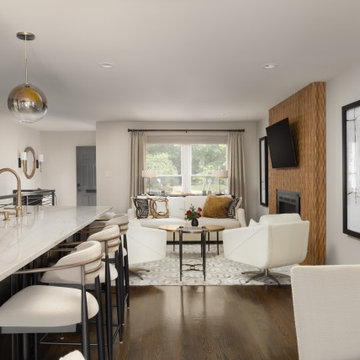
Пример оригинального дизайна: большая парадная, открытая гостиная комната в стиле неоклассика (современная классика) с серыми стенами, темным паркетным полом, подвесным камином, фасадом камина из дерева, телевизором на стене и деревянными стенами
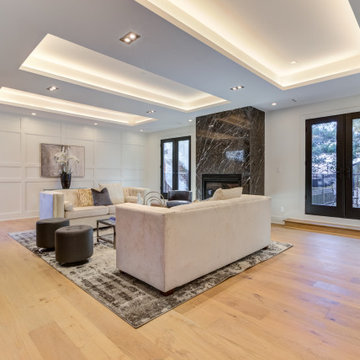
Источник вдохновения для домашнего уюта: большая парадная, изолированная гостиная комната в стиле неоклассика (современная классика) с белыми стенами, светлым паркетным полом, стандартным камином, фасадом камина из камня, коричневым полом, многоуровневым потолком и деревянными стенами
Парадная гостиная с деревянными стенами – фото дизайна интерьера
6

