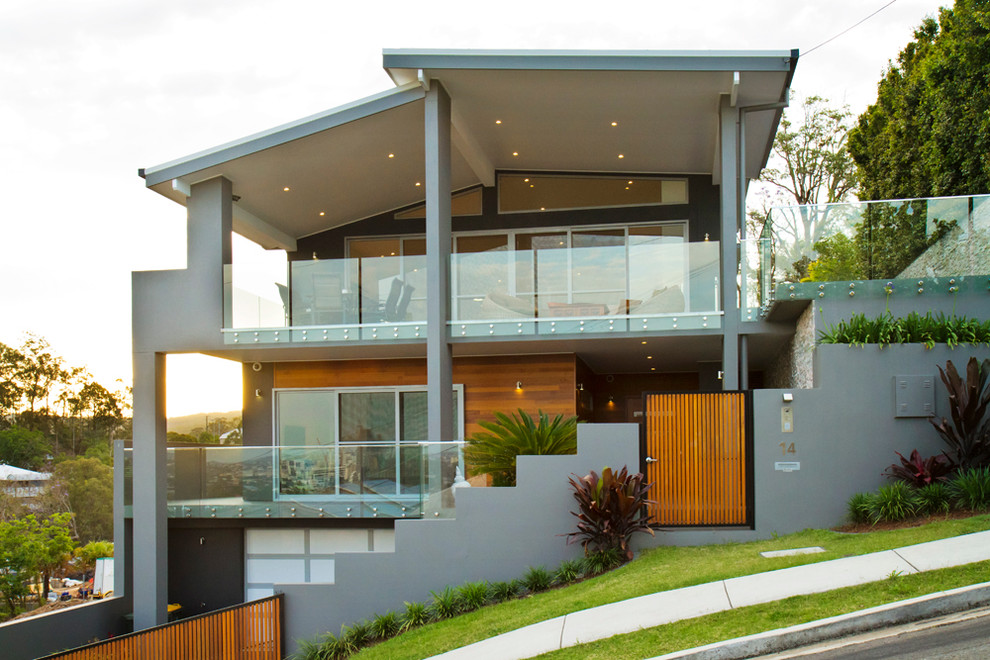
Paddington Residence
This modern home was built on a challengingly steep site. Following the design, Yates built this home that follows the site’s natural gradient with numerous windows and low profile roofs to take advantage of city views.
Double glazing and high level insulation to achieve best efficiency possible
Full home automation throughout including air conditioning, blinds, lighting and security integration
Solar array on upper roof to offset electrical usage
Outdoor city terrace with Skyglass frameless glass balustrade
Large fully tiled pool with private terrace
Natural Australian polished hardwood floors throughout
Large basement provides turnaround space and off street parking
Home office space incorporated into basement level

3-story plan with primary spaces on top