П-образная металлическая лестница – фото дизайна интерьера
Сортировать:
Бюджет
Сортировать:Популярное за сегодня
61 - 80 из 726 фото
1 из 3
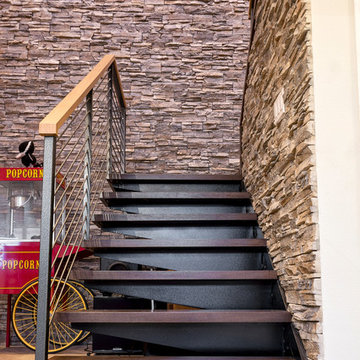
Remodel by Stud Construction [ www.studconstruction.net ] • Photography by K. Gennaro Photography [ www.kgennarophotography.com ]
Пример оригинального дизайна: п-образная металлическая лестница среднего размера в современном стиле с деревянными ступенями
Пример оригинального дизайна: п-образная металлическая лестница среднего размера в современном стиле с деревянными ступенями
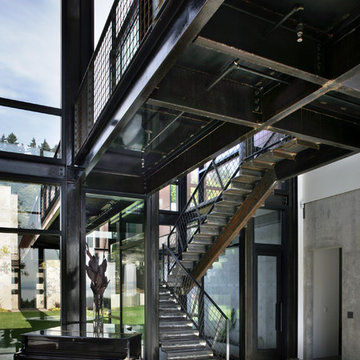
Идея дизайна: п-образная металлическая лестница среднего размера в стиле лофт с металлическими ступенями
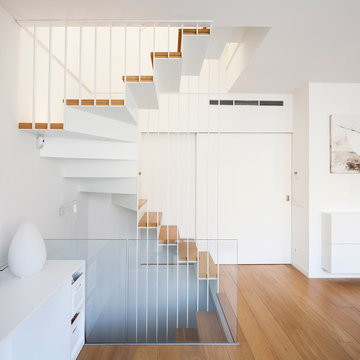
Cotacero Taller de Arquitectura
На фото: большая п-образная металлическая лестница в скандинавском стиле с деревянными ступенями с
На фото: большая п-образная металлическая лестница в скандинавском стиле с деревянными ступенями с
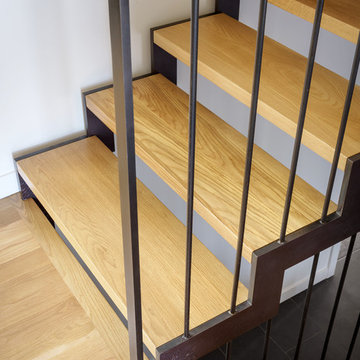
Photo Credits: Aaron Leitz
Пример оригинального дизайна: п-образная металлическая лестница среднего размера в стиле модернизм с деревянными ступенями и металлическими перилами
Пример оригинального дизайна: п-образная металлическая лестница среднего размера в стиле модернизм с деревянными ступенями и металлическими перилами
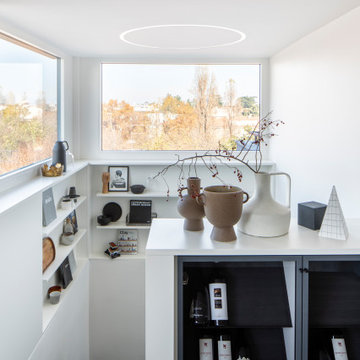
Il disegno del vano scala ha consentito di creare un forte dialogo con l'ambiente esterno attraverso le ampie aperture finestrate, che incorniciano il paesaggio come opere d'arte. Le forme e i volumi sono semplici e integrati fra loro. La libreria su misura sotto gli infissi è incassata nel muro e accoglie le scale. Il mobile portavino diventa parapetto e poi corrimano.
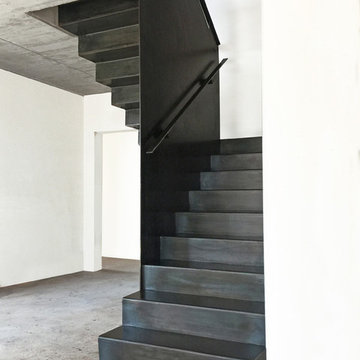
Источник вдохновения для домашнего уюта: маленькая п-образная металлическая лестница в стиле лофт с металлическими ступенями и металлическими перилами для на участке и в саду
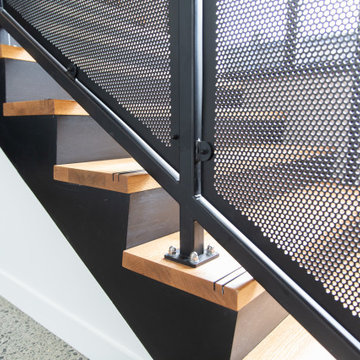
The main goal of this project was to build a U shaped staircase with a large span all the way to the large tilt slab wall. Structural steel became the obvious choice because it gave us rigidity, so we used it for the channel stringers and flat plate steel risers and treads.
This allowed for us to use thick, oak treads. Square section balustrade posts and oak handrails with perforated metal infill panels were used to create a contemporary block pattern.
Because of this, light was able to pass through and achieved the industrial design look the client was after. We fabricated off site and assembled on site in order to have a hassle free installation for our clients.
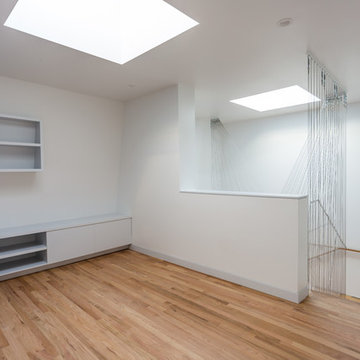
Стильный дизайн: маленькая п-образная металлическая лестница в стиле модернизм с деревянными ступенями и металлическими перилами для на участке и в саду - последний тренд
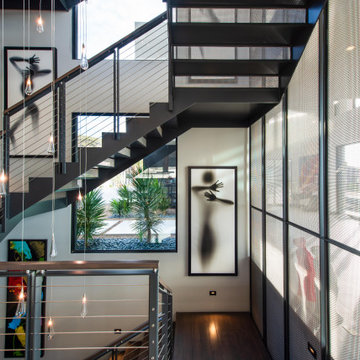
На фото: большая п-образная металлическая лестница в современном стиле с деревянными ступенями и перилами из смешанных материалов
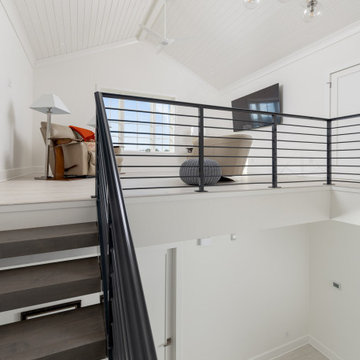
На фото: большая п-образная металлическая лестница в современном стиле с деревянными ступенями и металлическими перилами
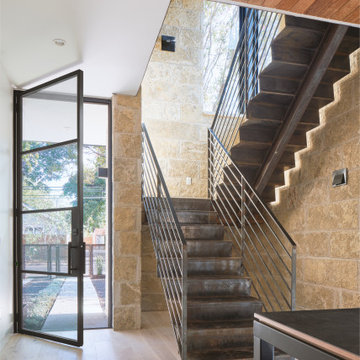
Custom fabricated steel staircase and door.
Идея дизайна: большая п-образная металлическая лестница в современном стиле с металлическими ступенями и металлическими перилами
Идея дизайна: большая п-образная металлическая лестница в современном стиле с металлическими ступенями и металлическими перилами
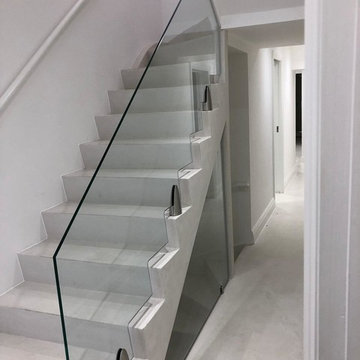
Glass balustrade to staircase installed using stainless steel spigots, glass cut to treads this is called a saw tooth design.
Пример оригинального дизайна: п-образная металлическая лестница среднего размера в стиле рустика с деревянными ступенями и деревянными перилами
Пример оригинального дизайна: п-образная металлическая лестница среднего размера в стиле рустика с деревянными ступенями и деревянными перилами
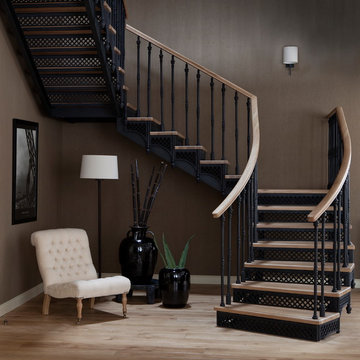
Идея дизайна: п-образная металлическая лестница в стиле неоклассика (современная классика) с деревянными ступенями и перилами из смешанных материалов
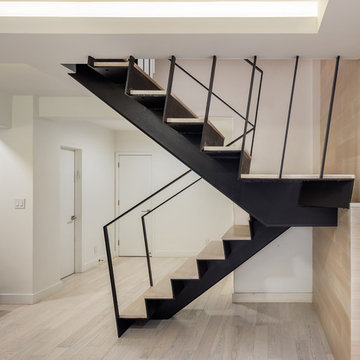
"Move an inch and the whole thing changes." This is what my photographer commented about the stair when he was shooting it. My client had bought the apartment below his and wanted to build a masculine and sleek home for himself. I imagined the stair as the focal point of the duplex - effortless with its connections hidden, as if it is simply touching the walls and floors around it. Ever changing as the flatness of the metal changes its appearance with every angle.
Photos by Brad Dickson
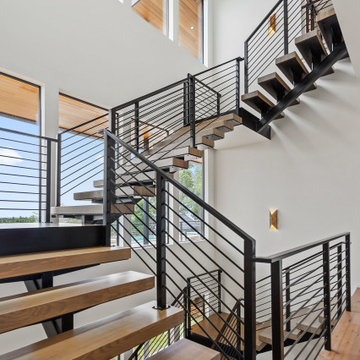
Our Austin studio designed the material finishes of this beautiful new build home. Check out the gorgeous grey mood highlighted with modern pendants and patterned upholstery.
Photography: JPM Real Estate Photography
Architect: Cornerstone Architects
Staging: NB Designs Premier Staging
---
Project designed by Sara Barney’s Austin interior design studio BANDD DESIGN. They serve the entire Austin area and its surrounding towns, with an emphasis on Round Rock, Lake Travis, West Lake Hills, and Tarrytown.
For more about BANDD DESIGN, click here: https://bandddesign.com/
To learn more about this project, click here:
https://bandddesign.com/austin-new-build-elegant-interior-design/
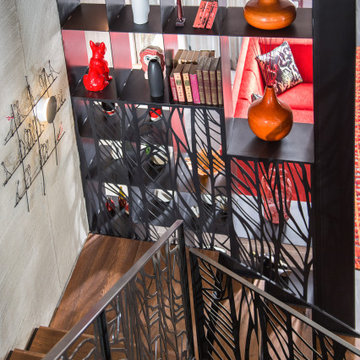
The custom-made console staircase is the main feature of the house, connecting all 4 floors. It is lightened by a Thermo/lighting skylight and artificial light by IGuzzini Wall Washer & Trick Radial placed in the middle of several iron wire art pieces.
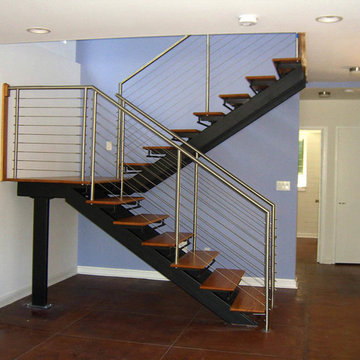
Grey Oak Camera
Свежая идея для дизайна: маленькая п-образная металлическая лестница в стиле кантри с деревянными ступенями для на участке и в саду - отличное фото интерьера
Свежая идея для дизайна: маленькая п-образная металлическая лестница в стиле кантри с деревянными ступенями для на участке и в саду - отличное фото интерьера
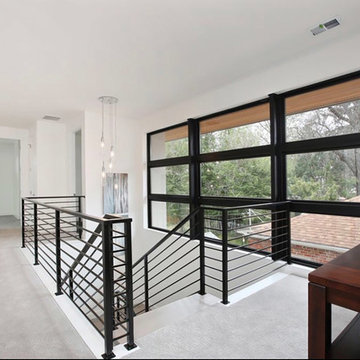
This was a brand new construction in a really beautiful Denver neighborhood. My client wanted a modern style across the board keeping functionality and costs in mind at all times. Beautiful Scandinavian white oak hardwood floors were used throughout the house.
I designed this two-tone kitchen to bring a lot of personality to the space while keeping it simple combining white countertops and black light fixtures.
Project designed by Denver, Colorado interior designer Margarita Bravo. She serves Denver as well as surrounding areas such as Cherry Hills Village, Englewood, Greenwood Village, and Bow Mar.
For more about MARGARITA BRAVO, click here: https://www.margaritabravo.com/
To learn more about this project, click here: https://www.margaritabravo.com/portfolio/bonnie-brae/
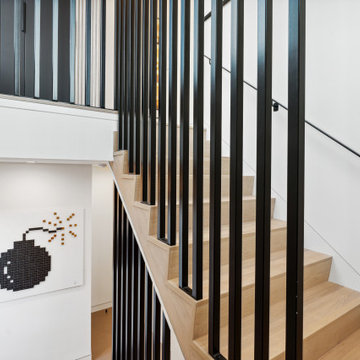
Источник вдохновения для домашнего уюта: большая п-образная металлическая лестница в стиле модернизм с деревянными ступенями и металлическими перилами
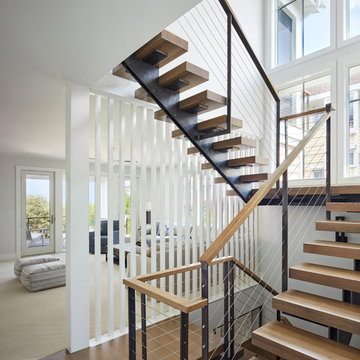
Adding a floating staircase supported by exposed black steel incorporates a modern detail that is visible on each floor. It is a key element in how the space around it was designed. The wood treads were stained to match the hardwood throughout to create s seamless transition from one floor to the next.
Halkin Mason Photography
П-образная металлическая лестница – фото дизайна интерьера
4