П-образная металлическая лестница – фото дизайна интерьера
Сортировать:
Бюджет
Сортировать:Популярное за сегодня
161 - 180 из 726 фото
1 из 3
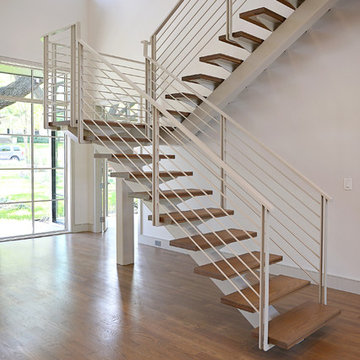
Источник вдохновения для домашнего уюта: большая п-образная металлическая лестница в современном стиле с деревянными ступенями и металлическими перилами
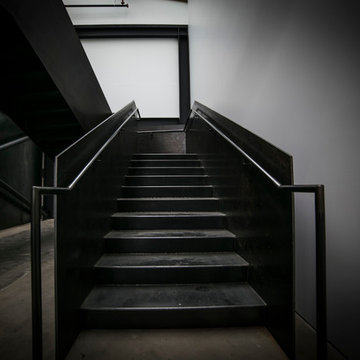
Dramatic, blackened steel staircase & structural supports. Custom built for Charles Smith Wines' Jet City, Seattle, WA. Designed by Olson Kundig Architects.
Grey Magazine 2017 "Best Dramatic Staircase" -- https://www.instagram.com/p/Bc5S6TUHl1b/
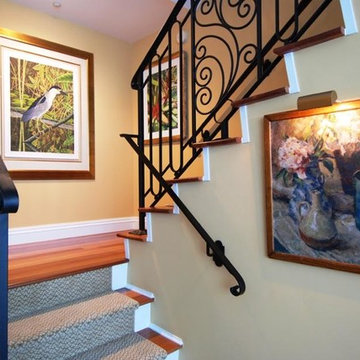
На фото: п-образная металлическая лестница среднего размера в классическом стиле с крашенными деревянными ступенями и металлическими перилами
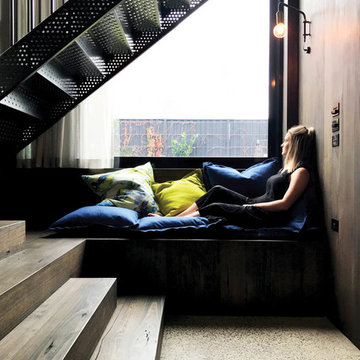
Идея дизайна: огромная п-образная металлическая лестница в современном стиле с металлическими ступенями и металлическими перилами
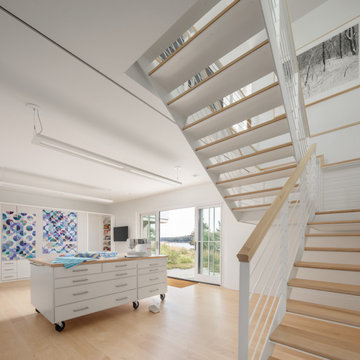
Photo by Trent Bell Photography
Источник вдохновения для домашнего уюта: п-образная металлическая лестница в стиле модернизм с деревянными ступенями и перилами из смешанных материалов
Источник вдохновения для домашнего уюта: п-образная металлическая лестница в стиле модернизм с деревянными ступенями и перилами из смешанных материалов
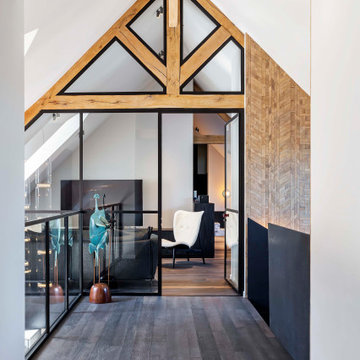
oscarono
Пример оригинального дизайна: п-образная металлическая лестница среднего размера в стиле лофт с металлическими ступенями, металлическими перилами и деревянными стенами
Пример оригинального дизайна: п-образная металлическая лестница среднего размера в стиле лофт с металлическими ступенями, металлическими перилами и деревянными стенами
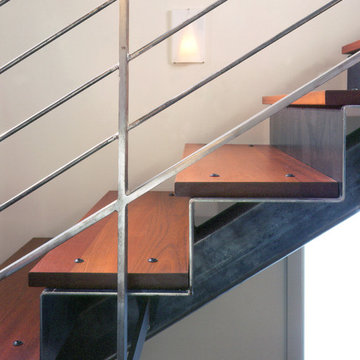
Halkin Mason Photography
Идея дизайна: п-образная металлическая лестница среднего размера в стиле модернизм с деревянными ступенями и перилами из смешанных материалов
Идея дизайна: п-образная металлическая лестница среднего размера в стиле модернизм с деревянными ступенями и перилами из смешанных материалов
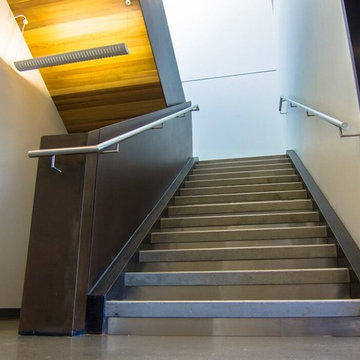
Morph Industries has been in operation since October 2007. In that time we have worked on many high end residences in Vancouver and Whistler area as our main focus for our architectural division.
We have a strong background in heavy structural steel as well as being self taught at stainless ornamental work and finishing. We are very proud to be able to fabricate some of the most beautiful ornamental metal work in the industry.
We are one of the only companies that is able to offer in-house ornamental stainless, aluminum and glass work as well as being fully certified for structural steel.
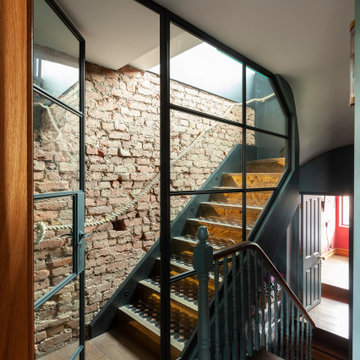
We prepare the guests for what is coming. We excite them. The brass raiser partially reflect them in gold. And the Crittal panel allows them to peak in to the their retreat place.
The combinations of material rugged common exposed London brick to the shinnying luxury feel of brass take this staircase spectators beyond their imagination.
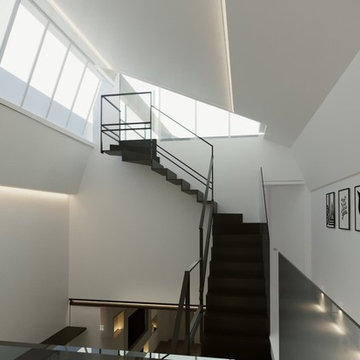
Scala in ferro che collega il piano terra al piano primo (zona notte) ed al terrazzo in copertura
Источник вдохновения для домашнего уюта: п-образная металлическая лестница среднего размера в современном стиле с металлическими ступенями и металлическими перилами
Источник вдохновения для домашнего уюта: п-образная металлическая лестница среднего размера в современном стиле с металлическими ступенями и металлическими перилами
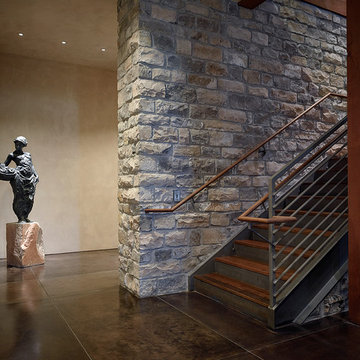
Adrián Gregorutti
Стильный дизайн: п-образная металлическая лестница в стиле модернизм с деревянными ступенями - последний тренд
Стильный дизайн: п-образная металлическая лестница в стиле модернизм с деревянными ступенями - последний тренд
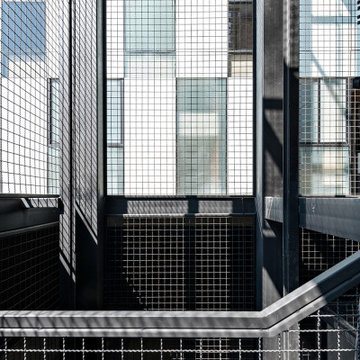
Tadeo 4909 is a building that takes place in a high-growth zone of the city, seeking out to offer an urban, expressive and custom housing. It consists of 8 two-level lofts, each of which is distinct to the others.
The area where the building is set is highly chaotic in terms of architectural typologies, textures and colors, so it was therefore chosen to generate a building that would constitute itself as the order within the neighborhood’s chaos. For the facade, three types of screens were used: white, satin and light. This achieved a dynamic design that simultaneously allows the most passage of natural light to the various environments while providing the necessary privacy as required by each of the spaces.
Additionally, it was determined to use apparent materials such as concrete and brick, which given their rugged texture contrast with the clearness of the building’s crystal outer structure.
Another guiding idea of the project is to provide proactive and ludic spaces of habitation. The spaces’ distribution is variable. The communal areas and one room are located on the main floor, whereas the main room / studio are located in another level – depending on its location within the building this second level may be either upper or lower.
In order to achieve a total customization, the closets and the kitchens were exclusively designed. Additionally, tubing and handles in bathrooms as well as the kitchen’s range hoods and lights were designed with utmost attention to detail.
Tadeo 4909 is an innovative building that seeks to step out of conventional paradigms, creating spaces that combine industrial aesthetics within an inviting environment.
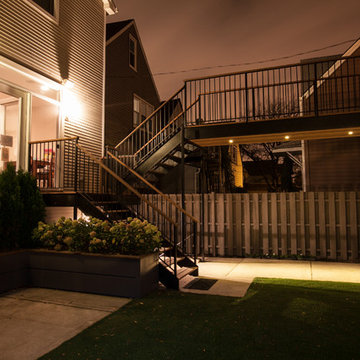
This Tastefully done Steel and Ipe wood staircase leads to a once gabled roof 3 car garage now transformed into a relaxing rooftop paradise just steps from the back door. On ground level you see our turf and our maintenance free customized planters. Tyrone Mitchell Photography
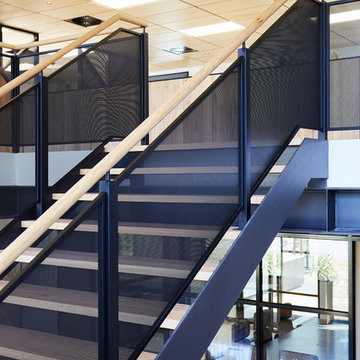
Peter Tarasiuk Photography
Стильный дизайн: большая п-образная металлическая лестница в современном стиле с деревянными ступенями и деревянными перилами - последний тренд
Стильный дизайн: большая п-образная металлическая лестница в современном стиле с деревянными ступенями и деревянными перилами - последний тренд
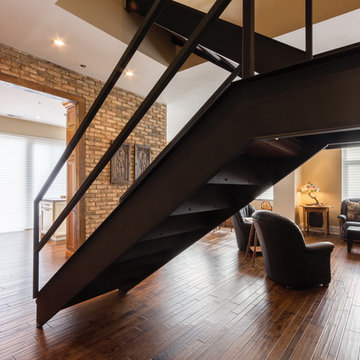
DESIGNfirst Builders of Itasca, Illinois
Стильный дизайн: большая п-образная металлическая лестница в современном стиле с деревянными ступенями - последний тренд
Стильный дизайн: большая п-образная металлическая лестница в современном стиле с деревянными ступенями - последний тренд
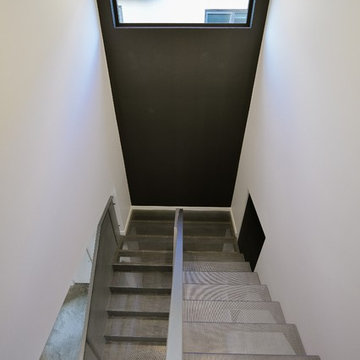
Perforated Steel Stairs and Handrails
Идея дизайна: п-образная металлическая лестница среднего размера в стиле модернизм с металлическими ступенями
Идея дизайна: п-образная металлическая лестница среднего размера в стиле модернизм с металлическими ступенями
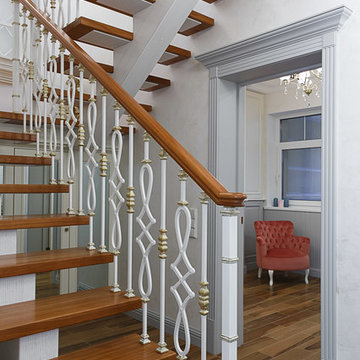
Идея дизайна: большая п-образная металлическая лестница в классическом стиле с деревянными ступенями и металлическими перилами
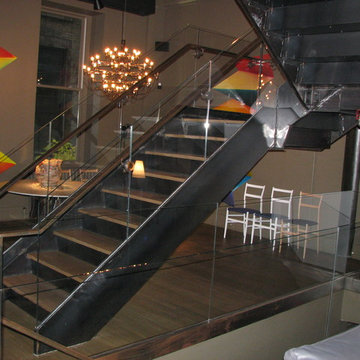
Свежая идея для дизайна: большая п-образная металлическая лестница в современном стиле с деревянными ступенями и стеклянными перилами - отличное фото интерьера
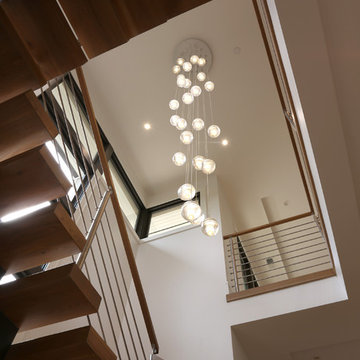
Идея дизайна: большая п-образная металлическая лестница в современном стиле с деревянными ступенями
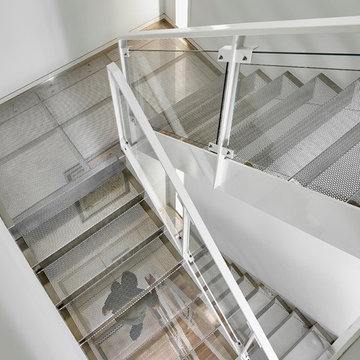
The stairway at the center of this Philadelphia rowhouse is an experiment of translucency and perception. The folded runs of perforated stainless steel dematerialize and the layered views and filtered light serve to connect the residents across the multiple levels.
Photo: Jeffrey Totaro
П-образная металлическая лестница – фото дизайна интерьера
9