П-образная лестница в викторианском стиле – фото дизайна интерьера
Сортировать:
Бюджет
Сортировать:Популярное за сегодня
21 - 40 из 153 фото
1 из 3

Irreplaceable features of this State Heritage listed home were restored and make a grand statement within the entrance hall.
На фото: большая п-образная деревянная лестница в викторианском стиле с деревянными ступенями, деревянными перилами и панелями на стенах
На фото: большая п-образная деревянная лестница в викторианском стиле с деревянными ступенями, деревянными перилами и панелями на стенах
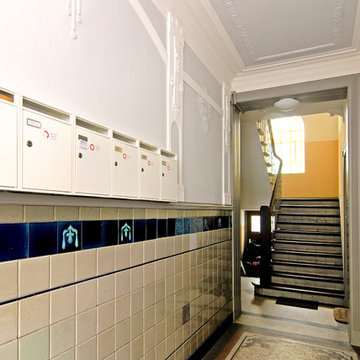
Свежая идея для дизайна: маленькая п-образная лестница в викторианском стиле с ступенями из плитки и подступенками из плитки для на участке и в саду - отличное фото интерьера
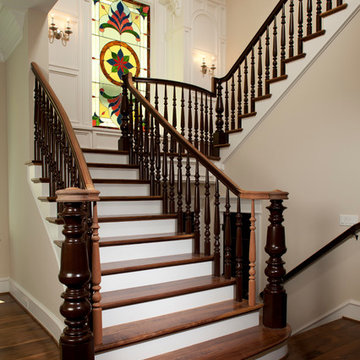
На фото: п-образная лестница в викторианском стиле с деревянными ступенями и крашенными деревянными подступенками с
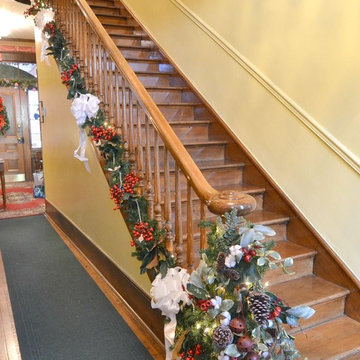
The newel post is decorated in magnolia, sleigh bells and pine cones. Brenda Corder
Источник вдохновения для домашнего уюта: маленькая п-образная деревянная лестница в викторианском стиле с деревянными ступенями и деревянными перилами для на участке и в саду
Источник вдохновения для домашнего уюта: маленькая п-образная деревянная лестница в викторианском стиле с деревянными ступенями и деревянными перилами для на участке и в саду

This beautiful 1881 Alameda Victorian cottage, wonderfully embodying the Transitional Gothic-Eastlake era, had most of its original features intact. Our clients, one of whom is a painter, wanted to preserve the beauty of the historic home while modernizing its flow and function.
From several small rooms, we created a bright, open artist’s studio. We dug out the basement for a large workshop, extending a new run of stair in keeping with the existing original staircase. While keeping the bones of the house intact, we combined small spaces into large rooms, closed off doorways that were in awkward places, removed unused chimneys, changed the circulation through the house for ease and good sightlines, and made new high doorways that work gracefully with the eleven foot high ceilings. We removed inconsistent picture railings to give wall space for the clients’ art collection and to enhance the height of the rooms. From a poorly laid out kitchen and adjunct utility rooms, we made a large kitchen and family room with nine-foot-high glass doors to a new large deck. A tall wood screen at one end of the deck, fire pit, and seating give the sense of an outdoor room, overlooking the owners’ intensively planted garden. A previous mismatched addition at the side of the house was removed and a cozy outdoor living space made where morning light is received. The original house was segmented into small spaces; the new open design lends itself to the clients’ lifestyle of entertaining groups of people, working from home, and enjoying indoor-outdoor living.
Photography by Kurt Manley.
https://saikleyarchitects.com/portfolio/artists-victorian/
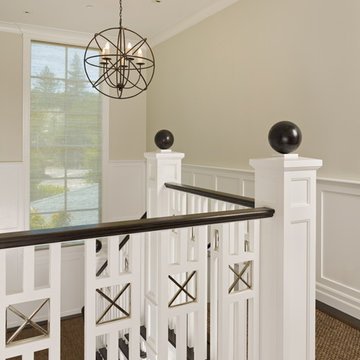
Mark Schwartz Photography
Свежая идея для дизайна: п-образная лестница в викторианском стиле с деревянными ступенями - отличное фото интерьера
Свежая идея для дизайна: п-образная лестница в викторианском стиле с деревянными ступенями - отличное фото интерьера
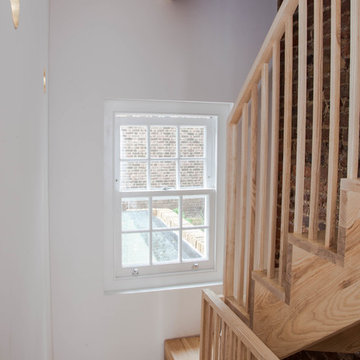
Contemporary Ash staircase climbs all five floors, Along with a traditional timber Sash box window.
Пример оригинального дизайна: п-образная деревянная лестница в викторианском стиле с деревянными ступенями и деревянными перилами
Пример оригинального дизайна: п-образная деревянная лестница в викторианском стиле с деревянными ступенями и деревянными перилами
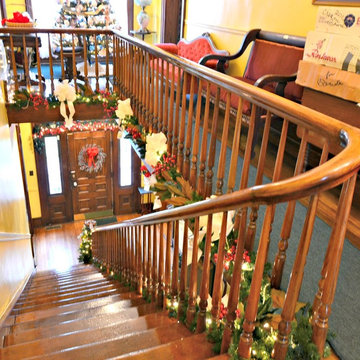
Brenda Corder
Пример оригинального дизайна: маленькая п-образная деревянная лестница в викторианском стиле с деревянными ступенями и деревянными перилами для на участке и в саду
Пример оригинального дизайна: маленькая п-образная деревянная лестница в викторианском стиле с деревянными ступенями и деревянными перилами для на участке и в саду
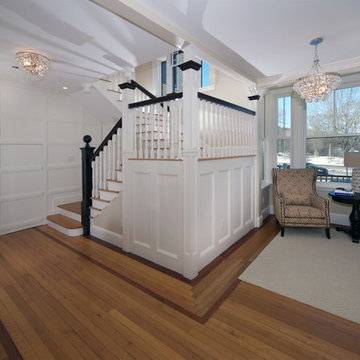
Идея дизайна: п-образная деревянная лестница среднего размера в викторианском стиле с деревянными ступенями и деревянными перилами
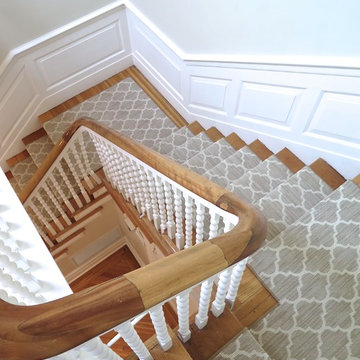
Built in the early 1900's, the goal was to add a Victorian inspired staircase runner that was resistant for a busy household, while not compromising on style & visual interest.
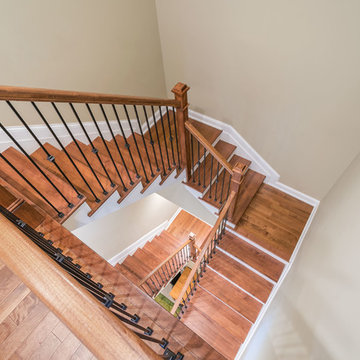
Jeffrey Jakucyk: Photographer
Идея дизайна: огромная п-образная лестница в викторианском стиле с деревянными ступенями и крашенными деревянными подступенками
Идея дизайна: огромная п-образная лестница в викторианском стиле с деревянными ступенями и крашенными деревянными подступенками
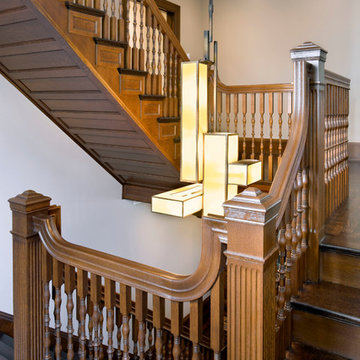
Пример оригинального дизайна: большая п-образная деревянная лестница в викторианском стиле с деревянными ступенями и деревянными перилами
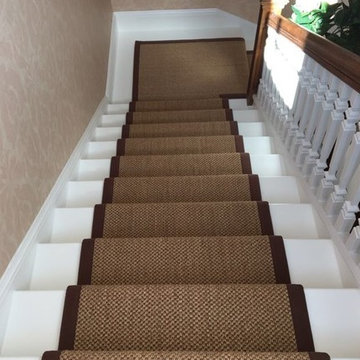
Our client chose a wool velvet by Ulster Carpets throughout six bedrooms, dressing rooms, landings and service staircases. The client opted for a bespoke taped stair runner carpet in Sisal by Crucial Trading from their Oriental collection to compliment the dark oak wood flooring, and age of the property. The carpet was cut to size on our first visit, taken to our workshop, and installed on our last day. The curved landing is a beautiful feature in this period property with the taped stair runner shadowing the curve perfectly.
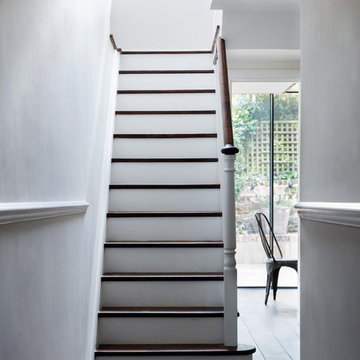
Main staircase:
Back in 1970’s, the house was divided into flats, the original staircase removed and a kitchen was installed in this space instead. When we deal with period properties, it is very important to be true to the building therefore, we brought back the original layout of the house and (with some research into Victorian floor plans) we designed and built the staircase the way it would have been made 136 years ago. We installed a dado rail to match the period with Oak flooring to bring back the old charm.
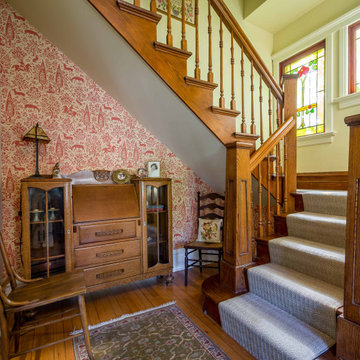
На фото: п-образная деревянная лестница среднего размера в викторианском стиле с ступенями с ковровым покрытием, деревянными перилами и обоями на стенах
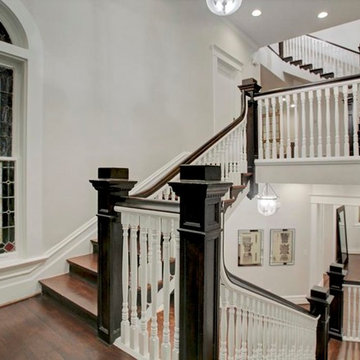
Architects: Morningside Architects, LLP
Developer: Major Farina Investments
Contractor: Michalson Builders
Photographer: Andres Ariza of TK Images
Стильный дизайн: огромная п-образная деревянная лестница в викторианском стиле с деревянными ступенями - последний тренд
Стильный дизайн: огромная п-образная деревянная лестница в викторианском стиле с деревянными ступенями - последний тренд
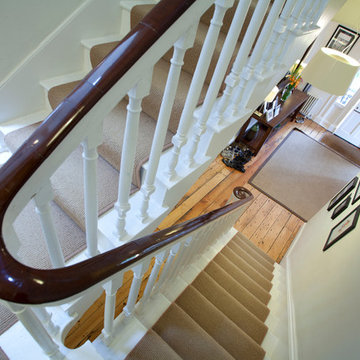
View of Hall from half landing
На фото: большая п-образная лестница в викторианском стиле с крашенными деревянными ступенями и крашенными деревянными подступенками с
На фото: большая п-образная лестница в викторианском стиле с крашенными деревянными ступенями и крашенными деревянными подступенками с
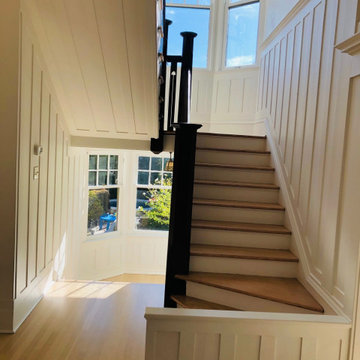
After - Stairs with Fir Treads and White Risers and Floors with Waterbase Finish
Свежая идея для дизайна: п-образная лестница в викторианском стиле с деревянными ступенями, крашенными деревянными подступенками, деревянными перилами и панелями на части стены - отличное фото интерьера
Свежая идея для дизайна: п-образная лестница в викторианском стиле с деревянными ступенями, крашенными деревянными подступенками, деревянными перилами и панелями на части стены - отличное фото интерьера
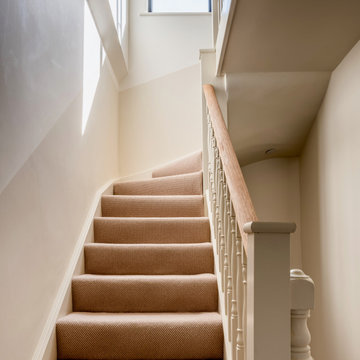
Источник вдохновения для домашнего уюта: большая п-образная лестница в викторианском стиле с ступенями с ковровым покрытием
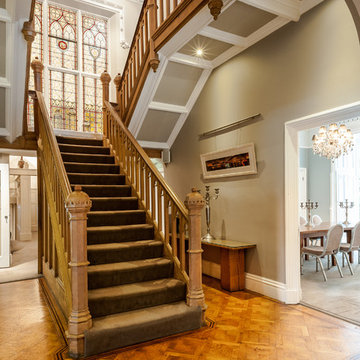
Attila Kemenyfi
Пример оригинального дизайна: огромная п-образная лестница в викторианском стиле
Пример оригинального дизайна: огромная п-образная лестница в викторианском стиле
П-образная лестница в викторианском стиле – фото дизайна интерьера
2