П-образная лестница в стиле неоклассика (современная классика) – фото дизайна интерьера
Сортировать:
Бюджет
Сортировать:Популярное за сегодня
161 - 180 из 3 536 фото
1 из 3
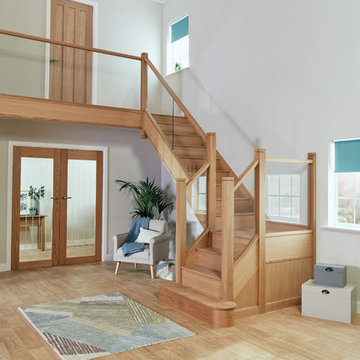
The sheer beauty and simplicity of this glass and oak staircase brings a touch of modern art to this family home. This striking transformation combines a contemporary clear glass balustrade with a solid oak handrail for a timeless look that brings together traditional carpentry and the very best in 21st century staircase design.
The glass balustrade promotes the flow of light from surrounding windows, making the hallway look and feel bigger. It gives the wonderful visual effect of the oak handrail floating in parallel with the staircase.
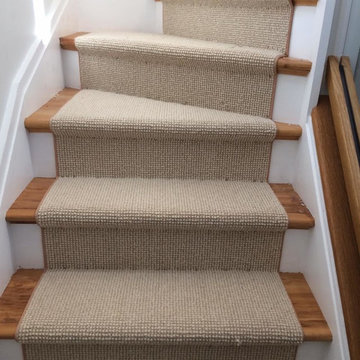
Свежая идея для дизайна: п-образная лестница среднего размера в стиле неоклассика (современная классика) с деревянными ступенями и крашенными деревянными подступенками - отличное фото интерьера
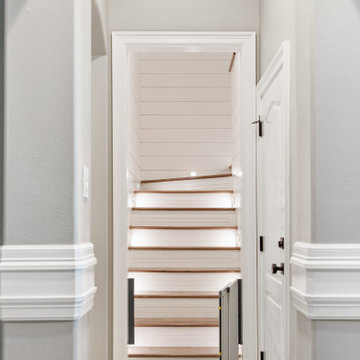
Previously just a door off a hall, this attic access has been transformed into a beautiful stairway. Featuring tread lighting and shiplap surround, it invites you up to play!
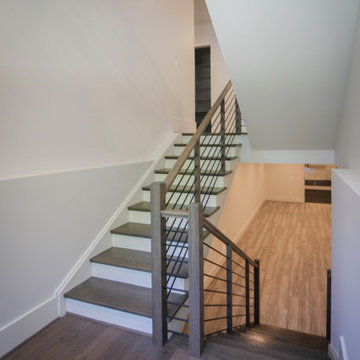
This wooden staircase helps define space in this open-concept modern home; stained treads blend with the hardwood floors and the horizontal balustrade allows for natural light to filter into living and kitchen area. CSC 1976-2020 © Century Stair Company. ® All rights reserved
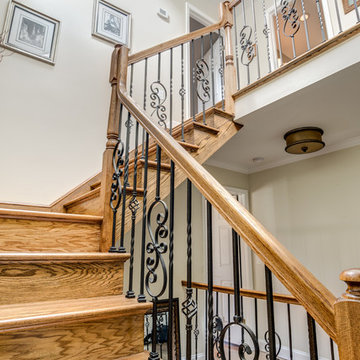
Grand attic staircase that makes this attic feel like a 3rd story rather than an attic space.
Chris Veith Photography
Источник вдохновения для домашнего уюта: п-образная деревянная лестница среднего размера в стиле неоклассика (современная классика) с деревянными ступенями и перилами из смешанных материалов
Источник вдохновения для домашнего уюта: п-образная деревянная лестница среднего размера в стиле неоклассика (современная классика) с деревянными ступенями и перилами из смешанных материалов
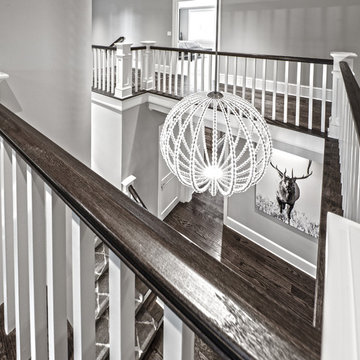
Стильный дизайн: п-образная лестница среднего размера в стиле неоклассика (современная классика) с деревянными ступенями, крашенными деревянными подступенками и деревянными перилами - последний тренд
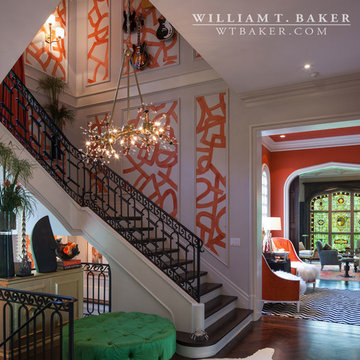
James Lockheart Photography
Пример оригинального дизайна: большая п-образная деревянная лестница в стиле неоклассика (современная классика) с деревянными ступенями
Пример оригинального дизайна: большая п-образная деревянная лестница в стиле неоклассика (современная классика) с деревянными ступенями
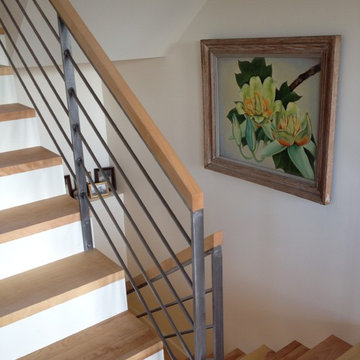
Many of the botanical paintings in the house are by Tim's grandfather, Henry Lindenmeyr. Photo Rebecca Lindenmeyr
Идея дизайна: маленькая п-образная лестница в стиле неоклассика (современная классика) с деревянными ступенями и крашенными деревянными подступенками для на участке и в саду
Идея дизайна: маленькая п-образная лестница в стиле неоклассика (современная классика) с деревянными ступенями и крашенными деревянными подступенками для на участке и в саду
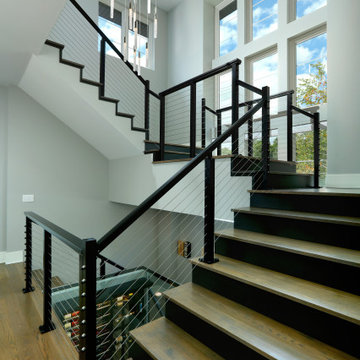
Пример оригинального дизайна: большая п-образная деревянная лестница в стиле неоклассика (современная классика) с деревянными ступенями и металлическими перилами
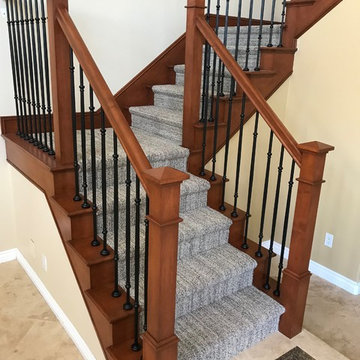
San Clemente Woodworking
Пример оригинального дизайна: большая п-образная лестница в стиле неоклассика (современная классика) с ступенями с ковровым покрытием, ковровыми подступенками и перилами из смешанных материалов
Пример оригинального дизайна: большая п-образная лестница в стиле неоклассика (современная классика) с ступенями с ковровым покрытием, ковровыми подступенками и перилами из смешанных материалов
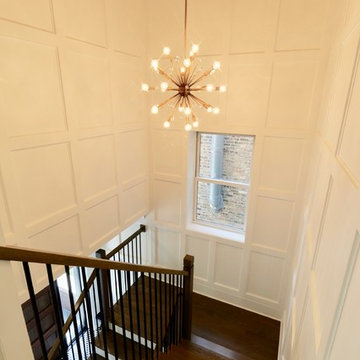
Converted a tired two-flat into a transitional single family home. The very narrow staircase was converted to an ample, bright u-shape staircase, the first floor and basement were opened for better flow, the existing second floor bedrooms were reconfigured and the existing second floor kitchen was converted to a master bath. A new detached garage was added in the back of the property.
Architecture and photography by Omar Gutiérrez, Architect
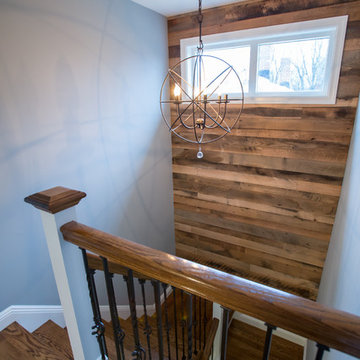
Стильный дизайн: п-образная лестница среднего размера в стиле неоклассика (современная классика) с деревянными ступенями и крашенными деревянными подступенками - последний тренд
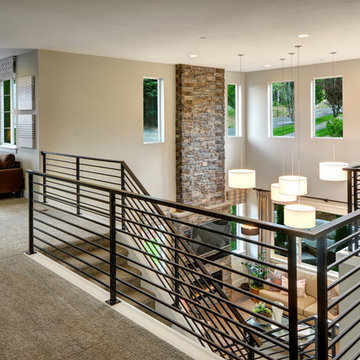
Open metal railing staircase with wood painted top.
На фото: п-образная лестница в стиле неоклассика (современная классика) с ступенями с ковровым покрытием и ковровыми подступенками
На фото: п-образная лестница в стиле неоклассика (современная классика) с ступенями с ковровым покрытием и ковровыми подступенками
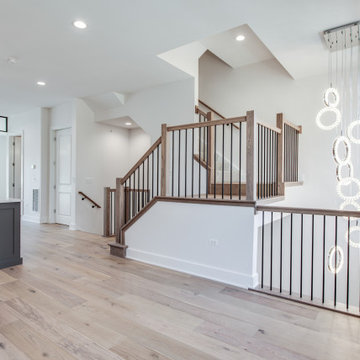
На фото: большая п-образная лестница в стиле неоклассика (современная классика) с ступенями с ковровым покрытием, ковровыми подступенками и металлическими перилами
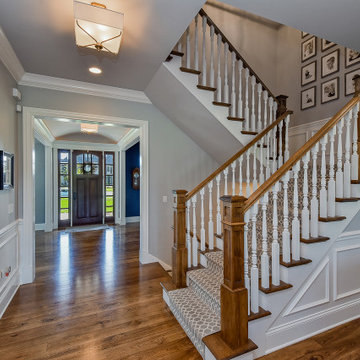
A U-shaped stair with painted wood spindles and painted wainscoting.
Идея дизайна: п-образная деревянная лестница среднего размера в стиле неоклассика (современная классика) с деревянными ступенями, деревянными перилами и панелями на стенах
Идея дизайна: п-образная деревянная лестница среднего размера в стиле неоклассика (современная классика) с деревянными ступенями, деревянными перилами и панелями на стенах
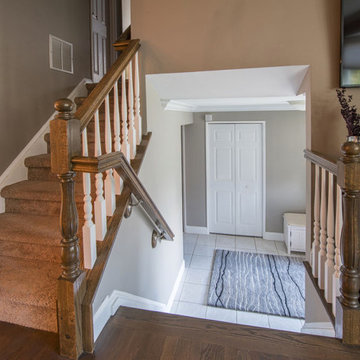
На фото: п-образная лестница среднего размера в стиле неоклассика (современная классика) с деревянными перилами, ступенями с ковровым покрытием и ковровыми подступенками с
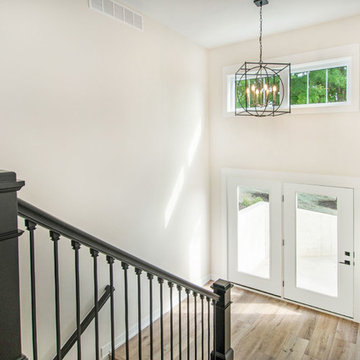
Designed for entertaining and family gatherings, the open floor plan connects the different levels of the home to outdoor living spaces. A private patio to the side of the home is connected to both levels by a mid-level entrance on the stairway. This access to the private outdoor living area provides a step outside of the traditional condominium lifestyle into a new desirable, high-end stand-alone condominium.
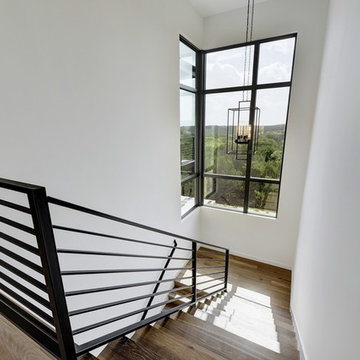
Идея дизайна: большая п-образная деревянная лестница в стиле неоклассика (современная классика) с деревянными ступенями и металлическими перилами
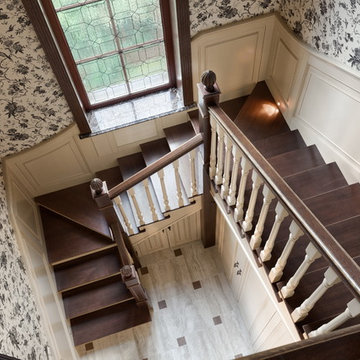
Пример оригинального дизайна: п-образная лестница в стиле неоклассика (современная классика) с деревянными ступенями и деревянными перилами
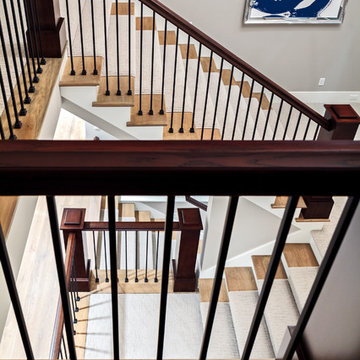
The Cicero is a modern styled home for today’s contemporary lifestyle. It features sweeping facades with deep overhangs, tall windows, and grand outdoor patio. The contemporary lifestyle is reinforced through a visually connected array of communal spaces. The kitchen features a symmetrical plan with large island and is connected to the dining room through a wide opening flanked by custom cabinetry. Adjacent to the kitchen, the living and sitting rooms are connected to one another by a see-through fireplace. The communal nature of this plan is reinforced downstairs with a lavish wet-bar and roomy living space, perfect for entertaining guests. Lastly, with vaulted ceilings and grand vistas, the master suite serves as a cozy retreat from today’s busy lifestyle.
Photographer: Brad Gillette
П-образная лестница в стиле неоклассика (современная классика) – фото дизайна интерьера
9