П-образная лестница с панелями на стенах – фото дизайна интерьера
Сортировать:
Бюджет
Сортировать:Популярное за сегодня
101 - 120 из 569 фото
1 из 3
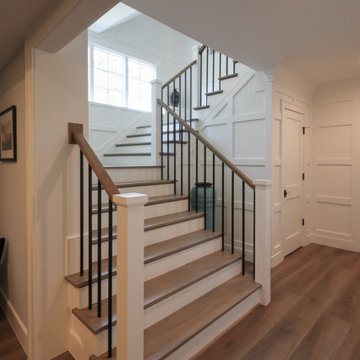
Properly spaced round-metal balusters and simple/elegant white square newels make a dramatic impact in this four-level home. Stain selected for oak treads and handrails match perfectly the gorgeous hardwood floors and complement the white wainscoting throughout the house. CSC 1976-2021 © Century Stair Company ® All rights reserved.
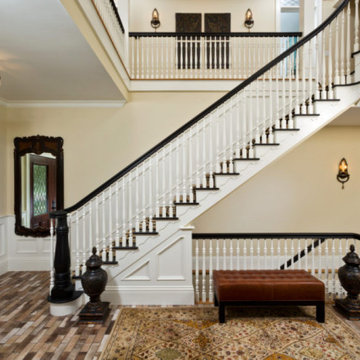
Upon entry the first thing you see is this show stopping grand staircase. Some of the accents that add that elevated luxurious feel to the space are the wainscoting and the curved banister with more classic traditional accents like oil rubbed bronze lighting fixtures and darker wood tones.
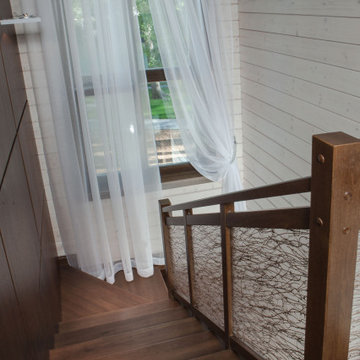
По индивидуальному заказу в доме была реализована современная лестница из массива дуба со стеклянным ограждением с виноградной лозой.
Кроме того, на нашем производстве были изготовлены: стеновые панели из дерева и декоративные потолочные балки.
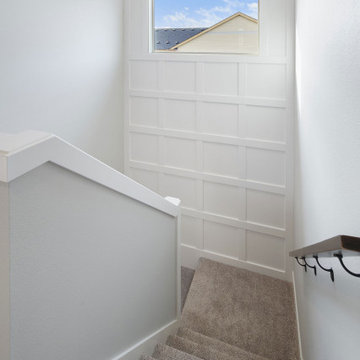
Источник вдохновения для домашнего уюта: п-образная лестница среднего размера в стиле модернизм с ступенями с ковровым покрытием, ковровыми подступенками и панелями на стенах
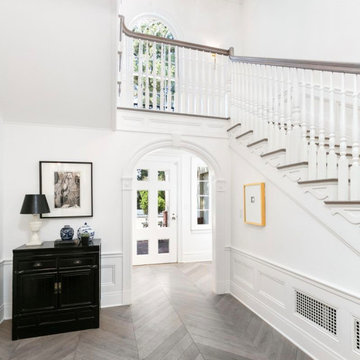
A closeup of the staircase which was recreated to incorporate classic design details. Furniture by others.
На фото: большая п-образная лестница в стиле неоклассика (современная классика) с деревянными ступенями, крашенными деревянными подступенками, деревянными перилами и панелями на стенах с
На фото: большая п-образная лестница в стиле неоклассика (современная классика) с деревянными ступенями, крашенными деревянными подступенками, деревянными перилами и панелями на стенах с
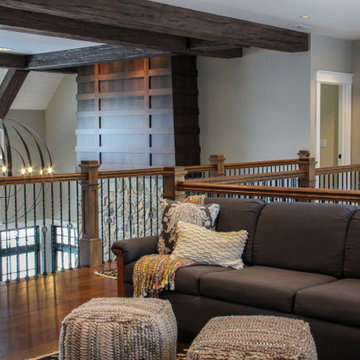
Landing and staircase area that contains sitting area, bookcase and wet bar. Painted white wainscot on walls of staircase. Built-in bookcase. Open catwalk to sitting area. Bar area contains small sink, cabinetry and beverage refrigerator. Quarter sawn white oak hardwood flooring with hand scraped edges and ends (stained medium brown). Marvin Clad Wood Ultimate windows. Carpet runner.
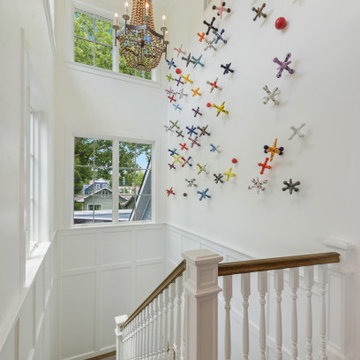
На фото: п-образная деревянная лестница в классическом стиле с деревянными ступенями, деревянными перилами и панелями на стенах
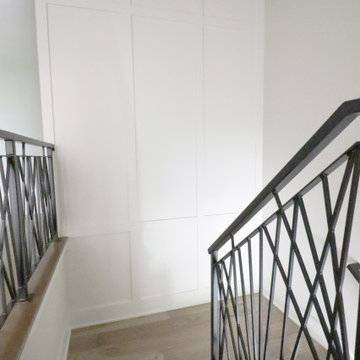
Пример оригинального дизайна: п-образная деревянная лестница с деревянными ступенями, металлическими перилами и панелями на стенах
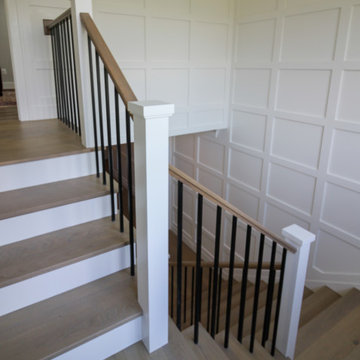
Properly spaced round-metal balusters and simple/elegant white square newels make a dramatic impact in this four-level home. Stain selected for oak treads and handrails match perfectly the gorgeous hardwood floors and complement the white wainscoting throughout the house. CSC 1976-2021 © Century Stair Company ® All rights reserved.
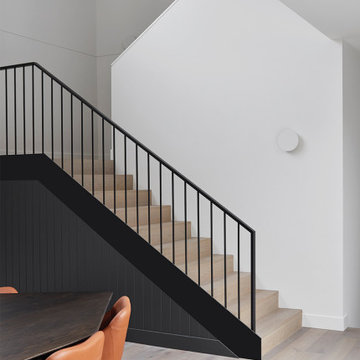
Where form meets class. This stunning contemporary stair features beautiful American Oak timbers contrasting with a striking steel balustrade with feature timber panelling underneath the flight. This elegant design takes up residence in Mazzei’s Royal Melbourne Hospital Lottery home.
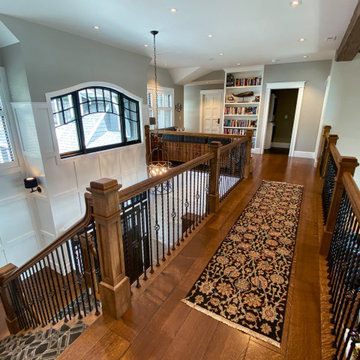
Landing and staircase area that contains sitting area, bookcase and wet bar. Painted white wainscot on walls of staircase. Built-in bookcase. Open catwalk to sitting area. Bar area contains small sink, cabinetry and beverage refrigerator. Quarter sawn white oak hardwood flooring with hand scraped edges and ends (stained medium brown). Marvin Clad Wood Ultimate windows. Carpet runner.
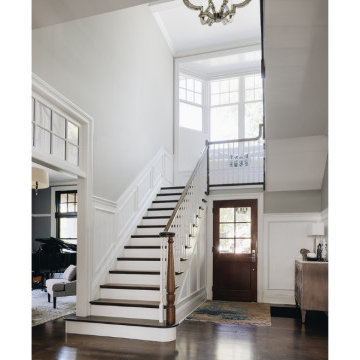
U-shaped wood staircase with wainscoting, landing area seating, bright natural light transoms.
Стильный дизайн: п-образная деревянная лестница в современном стиле с деревянными ступенями, деревянными перилами и панелями на стенах - последний тренд
Стильный дизайн: п-образная деревянная лестница в современном стиле с деревянными ступенями, деревянными перилами и панелями на стенах - последний тренд
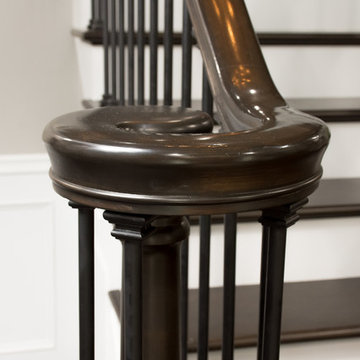
A traditional style home brought into the new century with modern touches. the space between the kitchen/dining room and living room were opened up to create a great room for a family to spend time together rather it be to set up for a party or the kids working on homework while dinner is being made. All 3.5 bathrooms were updated with a new floorplan in the master with a freestanding up and creating a large walk-in shower.
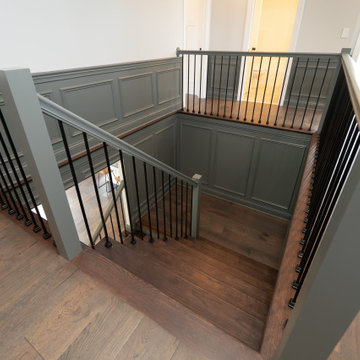
На фото: п-образная деревянная лестница в стиле кантри с деревянными ступенями, деревянными перилами и панелями на стенах с
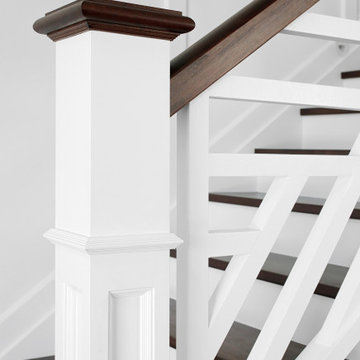
Источник вдохновения для домашнего уюта: огромная п-образная лестница в морском стиле с деревянными ступенями, крашенными деревянными подступенками, деревянными перилами и панелями на стенах
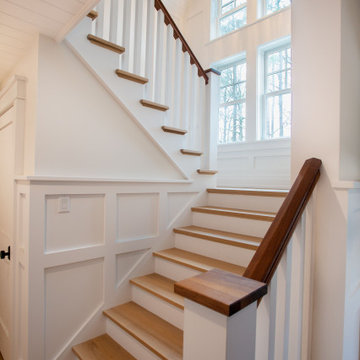
Свежая идея для дизайна: п-образная лестница среднего размера в морском стиле с деревянными ступенями, крашенными деревянными подступенками, деревянными перилами и панелями на стенах - отличное фото интерьера
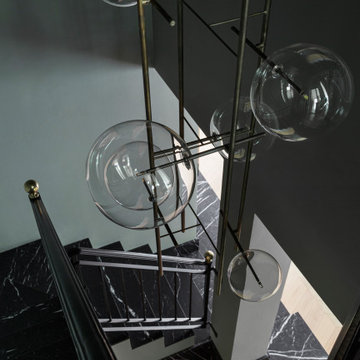
La scala esistente è stata rivestita in marmo nero marquinia, alla base il mobile del soggiorno abbraccia la scala e arriva a completarsi nel mobile del'ingresso. Pareti verdi e pavimento ingresso in marmo verde alpi.
Al centro della scala un grande chandelier sospeso illumina entrambi i piani.
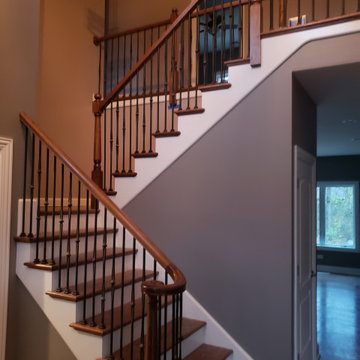
На фото: п-образная деревянная лестница среднего размера в стиле фьюжн с деревянными ступенями, металлическими перилами и панелями на стенах
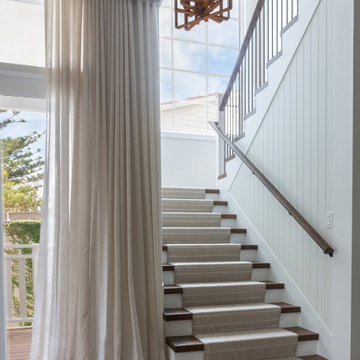
Staircase at @sthcoogeebeachhouse
Стильный дизайн: большая п-образная деревянная лестница в стиле неоклассика (современная классика) с деревянными ступенями, металлическими перилами и панелями на стенах - последний тренд
Стильный дизайн: большая п-образная деревянная лестница в стиле неоклассика (современная классика) с деревянными ступенями, металлическими перилами и панелями на стенах - последний тренд
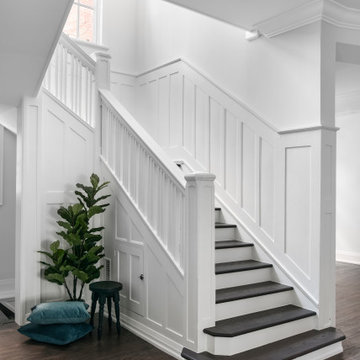
Пример оригинального дизайна: большая п-образная лестница с деревянными ступенями, крашенными деревянными подступенками, деревянными перилами и панелями на стенах
П-образная лестница с панелями на стенах – фото дизайна интерьера
6