П-образная лестница с панелями на стенах – фото дизайна интерьера
Сортировать:Популярное за сегодня
121 - 140 из 568 фото
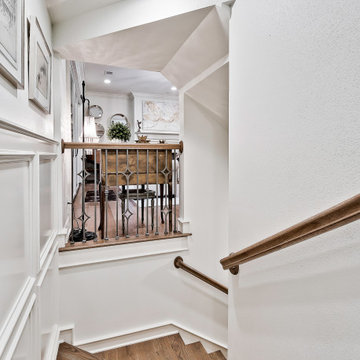
Stairs leadng to basement with wainscot trim
Идея дизайна: п-образная деревянная лестница среднего размера в стиле неоклассика (современная классика) с деревянными ступенями, деревянными перилами и панелями на стенах
Идея дизайна: п-образная деревянная лестница среднего размера в стиле неоклассика (современная классика) с деревянными ступенями, деревянными перилами и панелями на стенах
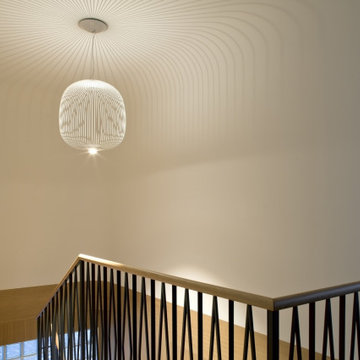
La scala voltata
Стильный дизайн: п-образная деревянная лестница среднего размера в стиле ретро с деревянными ступенями, металлическими перилами и панелями на стенах - последний тренд
Стильный дизайн: п-образная деревянная лестница среднего размера в стиле ретро с деревянными ступенями, металлическими перилами и панелями на стенах - последний тренд
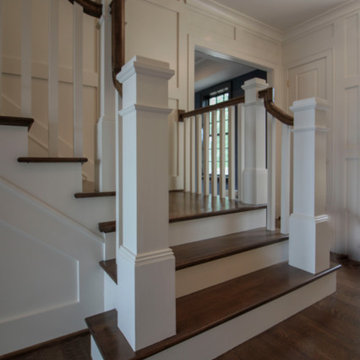
The combination of dark-stained treads and handrails with white-painted vertical balusters and newels, tie the stairs in with the other wonderful architectural elements of this new and elegant home. This well-designed, centrally place staircase features a second story balcony on two sides to the main floor below allowing for natural light to pass throughout the home. CSC 1976-2020 © Century Stair Company ® All rights reserved.
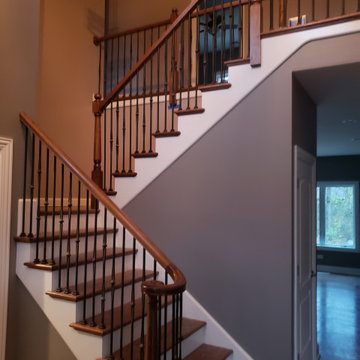
На фото: п-образная деревянная лестница среднего размера в стиле фьюжн с деревянными ступенями, металлическими перилами и панелями на стенах
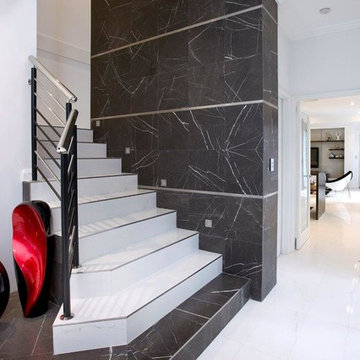
If you’re looking for the latest in urban style and sophistication, you’ve just found it. With its clean lines, light and airy spaces and modern finishes the Churchlands has it all. Stylish open-plan spaces flow naturally to an outdoor entertaining area while the stunning kitchen has everything the home chef could wish for. And, when it’s time to retire, beautiful bedrooms and bathrooms – including two master suites – offer a luxurious retreat.
• Contemporary rendered façade
• Feature marble and stone
• Rear garage design
• Modern kitchen with stainless steel appliances
• High level of fitout throughout
• Four bedrooms, three bathrooms plus two powder rooms
• Home theatre
• Separate sitting room with balcony
• Alfresco area

The Stair is open to the Entry, Den, Hall, and the entire second floor Hall. The base of the stair includes a built-in lift-up bench for storage and seating. Wood risers, treads, ballusters, newel posts, railings and wainscoting make for a stunning focal point of both levels of the home. A large transom window over the Stair lets in ample natural light and will soon be home to a custom stained glass window designed and made by the homeowner.
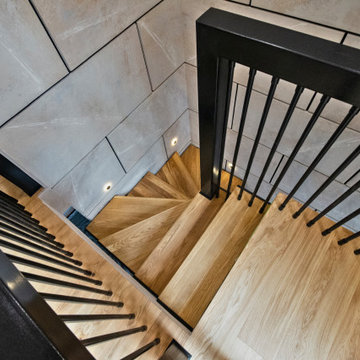
На фото: п-образная деревянная лестница среднего размера в современном стиле с деревянными ступенями, металлическими перилами и панелями на стенах
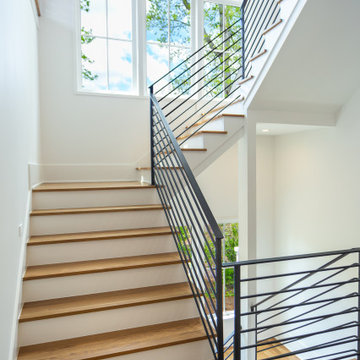
На фото: п-образная лестница среднего размера в стиле кантри с деревянными ступенями, крашенными деревянными подступенками, металлическими перилами и панелями на стенах
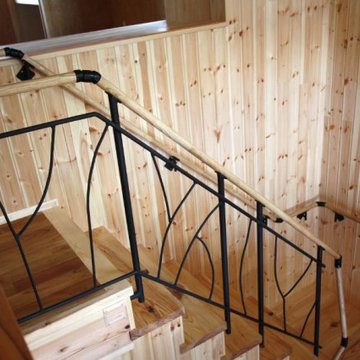
アイアン作家さんとのコラボで製作した手摺。自然の草木をイメージしてデザインしました。
Источник вдохновения для домашнего уюта: п-образная деревянная лестница в скандинавском стиле с деревянными ступенями, металлическими перилами и панелями на стенах
Источник вдохновения для домашнего уюта: п-образная деревянная лестница в скандинавском стиле с деревянными ступенями, металлическими перилами и панелями на стенах
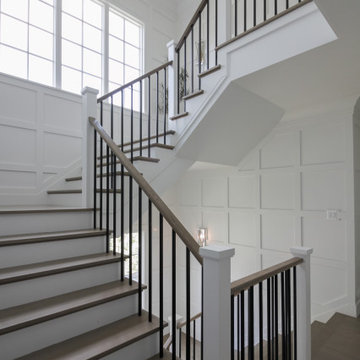
Properly spaced round-metal balusters and simple/elegant white square newels make a dramatic impact in this four-level home. Stain selected for oak treads and handrails match perfectly the gorgeous hardwood floors and complement the white wainscoting throughout the house. CSC 1976-2021 © Century Stair Company ® All rights reserved.
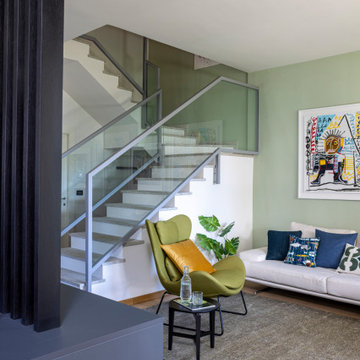
Свежая идея для дизайна: п-образная лестница среднего размера в стиле модернизм с мраморными ступенями, перилами из смешанных материалов и панелями на стенах - отличное фото интерьера
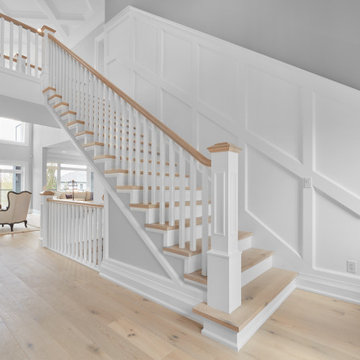
Double panel wainscoting to compliment this stunning staircase.
Идея дизайна: большая п-образная лестница в современном стиле с деревянными ступенями, деревянными перилами и панелями на стенах
Идея дизайна: большая п-образная лестница в современном стиле с деревянными ступенями, деревянными перилами и панелями на стенах
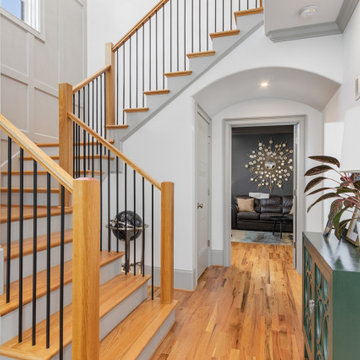
Идея дизайна: большая п-образная деревянная лестница в стиле неоклассика (современная классика) с деревянными ступенями, перилами из смешанных материалов и панелями на стенах
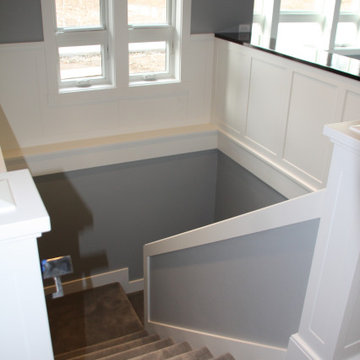
Custom Home - Staircase to daylight basement.
Пример оригинального дизайна: большая п-образная лестница в стиле кантри с ступенями с ковровым покрытием, ковровыми подступенками, перилами из смешанных материалов и панелями на стенах
Пример оригинального дизайна: большая п-образная лестница в стиле кантри с ступенями с ковровым покрытием, ковровыми подступенками, перилами из смешанных материалов и панелями на стенах
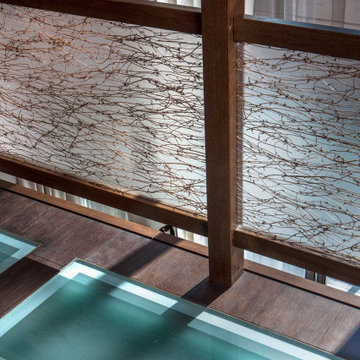
По индивидуальному заказу в доме была реализована современная лестница из массива дуба со стеклянным ограждением с виноградной лозой.
Кроме того, на нашем производстве были изготовлены: стеновые панели из дерева и декоративные потолочные балки.
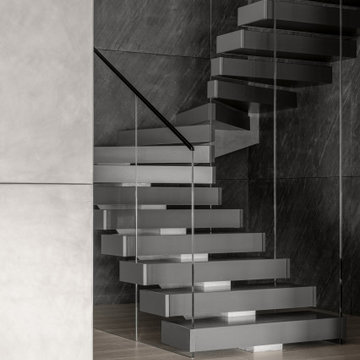
Пример оригинального дизайна: п-образная бетонная лестница среднего размера в стиле модернизм с металлическими ступенями, стеклянными перилами и панелями на стенах
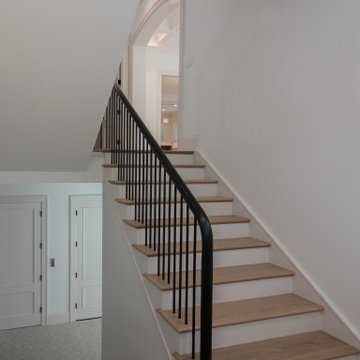
This multistory straight stair embraces nature and simplicity. It features 1" white oak treads, paint grade risers, white oak railing and vertical metal/round balusters; the combination of colors and materials selected for this specific stair design lends a clean and elegant appeal for this brand-new home.CSC 1976-2021 © Century Stair Company ® All rights reserved.
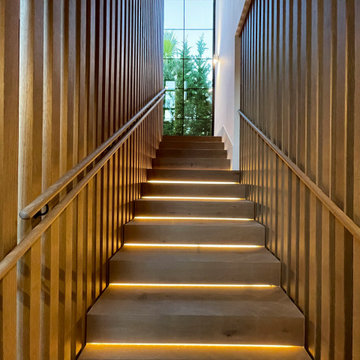
Escalera forrada de madera natural en los peldaños y los separadores laterales. Se pusieron los leds abajo de las tabicas para que la iluminación no moleste a la hora de subir las escaleras. Al fondo un gran ventanal con vistas al jardín.
Stairs lined with natural wood on the steps and the side dividers. The leds were placed under the partitions so that the lighting does not disturb when going up the stairs. In the background a large window overlooking the garden.
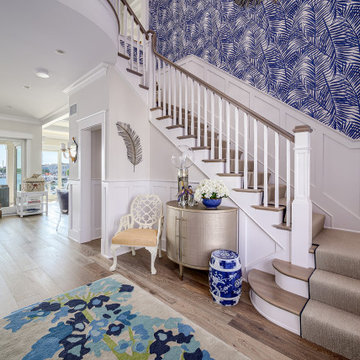
Источник вдохновения для домашнего уюта: п-образная лестница в морском стиле с деревянными ступенями, крашенными деревянными подступенками, деревянными перилами и панелями на стенах
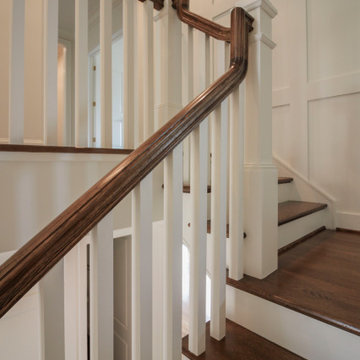
The combination of dark-stained treads and handrails with white-painted vertical balusters and newels, tie the stairs in with the other wonderful architectural elements of this new and elegant home. This well-designed, centrally place staircase features a second story balcony on two sides to the main floor below allowing for natural light to pass throughout the home. CSC 1976-2020 © Century Stair Company ® All rights reserved.
П-образная лестница с панелями на стенах – фото дизайна интерьера
7