П-образная лестница с крашенными деревянными подступенками – фото дизайна интерьера
Сортировать:
Бюджет
Сортировать:Популярное за сегодня
161 - 180 из 4 266 фото
1 из 3
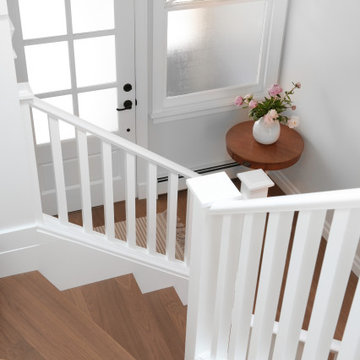
Updated entry and staircase in this traditional heritage home. New flooring throughout, re-painted staircase, wall paneling, and light sconces. Adding detailed elements to bring back character into this home.
Пример оригинального дизайна: п-образная лестница среднего размера в стиле кантри с деревянными ступенями, крашенными деревянными подступенками и деревянными перилами
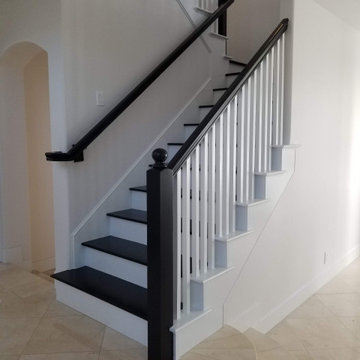
Идея дизайна: п-образная лестница среднего размера в стиле неоклассика (современная классика) с деревянными ступенями, крашенными деревянными подступенками и деревянными перилами
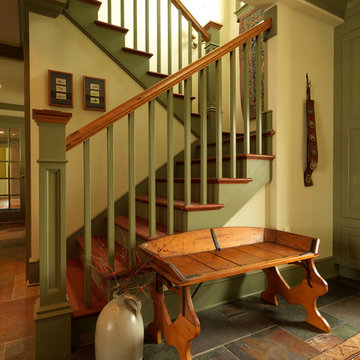
Entry and mudroom for Charlotte VT house
photograph by Susan Teare
Стильный дизайн: большая п-образная лестница в стиле неоклассика (современная классика) с деревянными ступенями, крашенными деревянными подступенками и деревянными перилами - последний тренд
Стильный дизайн: большая п-образная лестница в стиле неоклассика (современная классика) с деревянными ступенями, крашенными деревянными подступенками и деревянными перилами - последний тренд
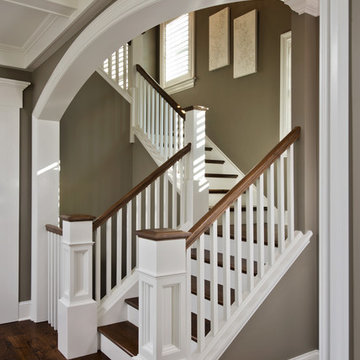
Randall Perry Photography, E Tanny Design
На фото: п-образная лестница среднего размера с деревянными ступенями, крашенными деревянными подступенками и деревянными перилами с
На фото: п-образная лестница среднего размера с деревянными ступенями, крашенными деревянными подступенками и деревянными перилами с
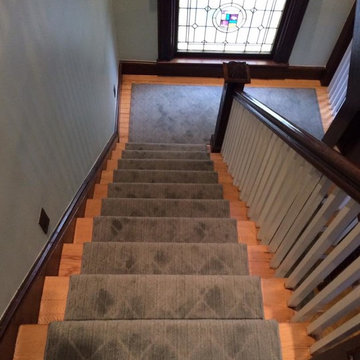
На фото: п-образная лестница среднего размера в классическом стиле с деревянными ступенями и крашенными деревянными подступенками с
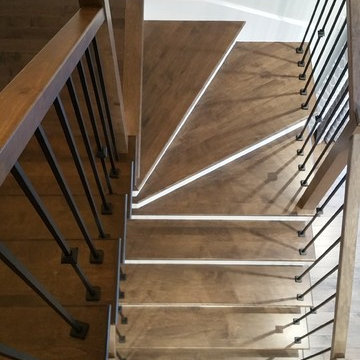
Staircase renovation by SCD Design & Construction. Turn your stairs into the perfect accent piece for your home. Take your lifestyle to new heights with SCD Design & Construction next time you renovate your home!
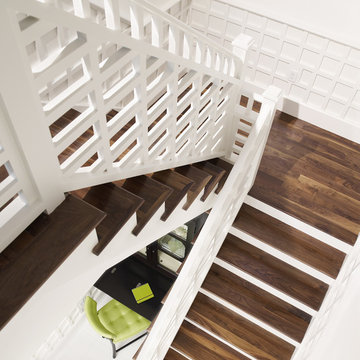
Tampa Custom Home Builders, Alvarez Homes designed this fabulous staircase with unique wood paneling on the walls in The Amber home. Alvarez Homes has been designing and building one of a kind original homes in the Tampa area since 1983. Call (813) 969-3033 to have your custom, luxury home designed and build by the most reputable builders.
Photography by Jorge Alvarez.
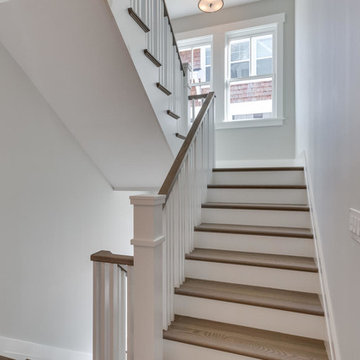
Идея дизайна: большая п-образная лестница в стиле неоклассика (современная классика) с деревянными ступенями, крашенными деревянными подступенками и деревянными перилами
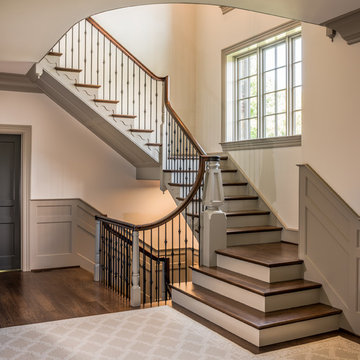
Angle Eye Photography
Свежая идея для дизайна: большая п-образная лестница в классическом стиле с деревянными ступенями, крашенными деревянными подступенками и металлическими перилами - отличное фото интерьера
Свежая идея для дизайна: большая п-образная лестница в классическом стиле с деревянными ступенями, крашенными деревянными подступенками и металлическими перилами - отличное фото интерьера
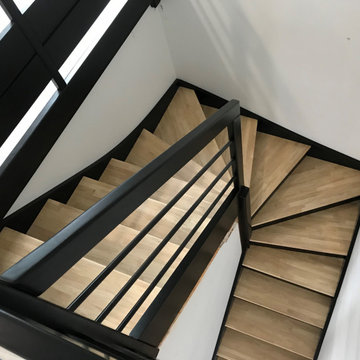
Escalier 2/4T avec contremarches laqué noir et marches vernis naturel.
Пример оригинального дизайна: п-образная лестница с деревянными ступенями, крашенными деревянными подступенками и деревянными перилами
Пример оригинального дизайна: п-образная лестница с деревянными ступенями, крашенными деревянными подступенками и деревянными перилами
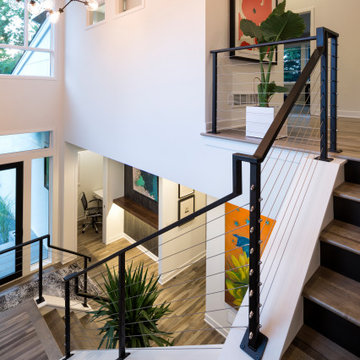
Свежая идея для дизайна: большая п-образная лестница в стиле модернизм с деревянными ступенями, крашенными деревянными подступенками и перилами из тросов - отличное фото интерьера
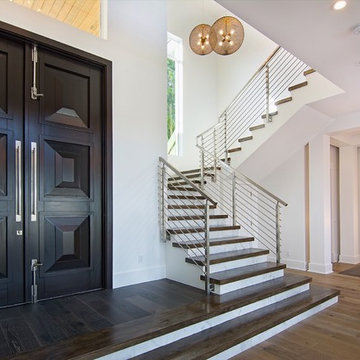
На фото: большая п-образная лестница в стиле модернизм с деревянными ступенями, крашенными деревянными подступенками и перилами из тросов
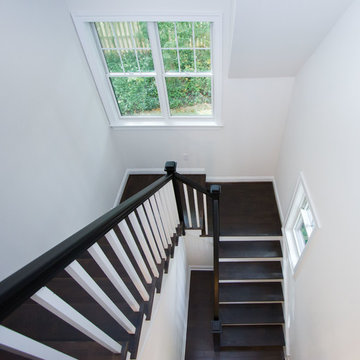
Стильный дизайн: п-образная лестница среднего размера в классическом стиле с деревянными ступенями и крашенными деревянными подступенками - последний тренд
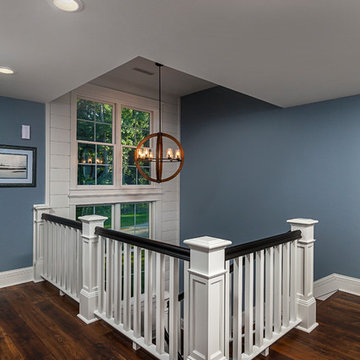
Builder: Pete's Construction, Inc.
Photographer: Jeff Garland
Why choose when you don't have to? Today's top architectural styles are reflected in this impressive yet inviting design, which features the best of cottage, Tudor and farmhouse styles. The exterior includes board and batten siding, stone accents and distinctive windows. Indoor/outdoor spaces include a three-season porch with a fireplace and a covered patio perfect for entertaining. Inside, highlights include a roomy first floor, with 1,800 square feet of living space, including a mudroom and laundry, a study and an open plan living, dining and kitchen area. Upstairs, 1400 square feet includes a large master bath and bedroom (with 10-foot ceiling), two other bedrooms and a bunkroom. Downstairs, another 1,300 square feet await, where a walk-out family room connects the interior and exterior and another bedroom welcomes guests.
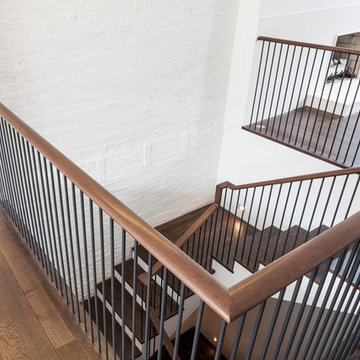
На фото: большая п-образная лестница в классическом стиле с деревянными ступенями, крашенными деревянными подступенками и деревянными перилами
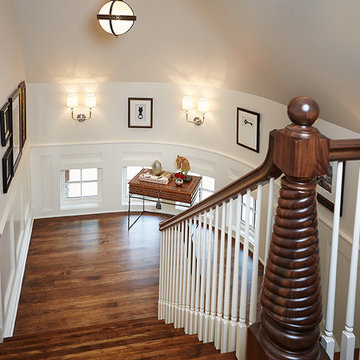
Builder: J. Peterson Homes
Interior Designer: Francesca Owens
Photographers: Ashley Avila Photography, Bill Hebert, & FulView
Capped by a picturesque double chimney and distinguished by its distinctive roof lines and patterned brick, stone and siding, Rookwood draws inspiration from Tudor and Shingle styles, two of the world’s most enduring architectural forms. Popular from about 1890 through 1940, Tudor is characterized by steeply pitched roofs, massive chimneys, tall narrow casement windows and decorative half-timbering. Shingle’s hallmarks include shingled walls, an asymmetrical façade, intersecting cross gables and extensive porches. A masterpiece of wood and stone, there is nothing ordinary about Rookwood, which combines the best of both worlds.
Once inside the foyer, the 3,500-square foot main level opens with a 27-foot central living room with natural fireplace. Nearby is a large kitchen featuring an extended island, hearth room and butler’s pantry with an adjacent formal dining space near the front of the house. Also featured is a sun room and spacious study, both perfect for relaxing, as well as two nearby garages that add up to almost 1,500 square foot of space. A large master suite with bath and walk-in closet which dominates the 2,700-square foot second level which also includes three additional family bedrooms, a convenient laundry and a flexible 580-square-foot bonus space. Downstairs, the lower level boasts approximately 1,000 more square feet of finished space, including a recreation room, guest suite and additional storage.
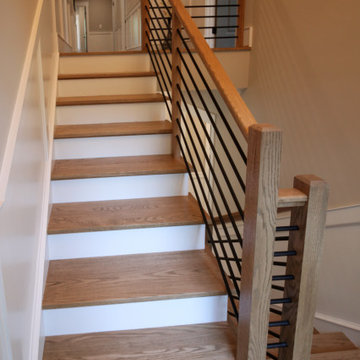
Placed in a central corner in this beautiful home, this u-shape staircase with light color wood treads and hand rails features a horizontal-sleek black rod railing that not only protects its occupants, it also provides visual flow and invites owners and guests to visit bottom and upper levels. CSC © 1976-2020 Century Stair Company. All rights reserved.
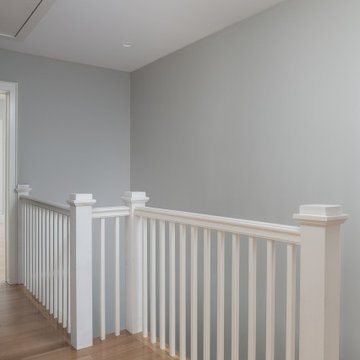
Идея дизайна: п-образная лестница среднего размера в стиле кантри с деревянными ступенями, крашенными деревянными подступенками и деревянными перилами
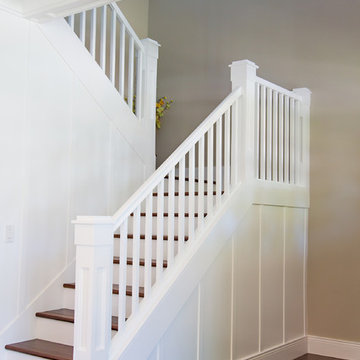
Стильный дизайн: п-образная лестница среднего размера в стиле кантри с деревянными ступенями, крашенными деревянными подступенками и деревянными перилами - последний тренд
П-образная лестница с крашенными деревянными подступенками – фото дизайна интерьера
9