П-образная лестница с крашенными деревянными подступенками – фото дизайна интерьера
Сортировать:
Бюджет
Сортировать:Популярное за сегодня
81 - 100 из 4 264 фото
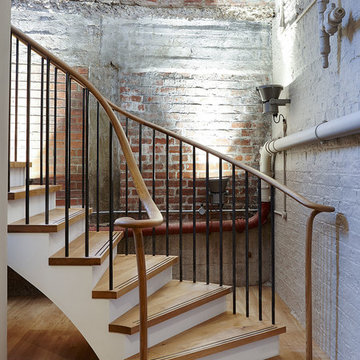
A very real concern of many people refurbishing a period property is getting the new interior to sit well in what can effectively be a completely new shell. In this respect staircases are no different and regardless of whether you choose a traditional or contemporary staircase it has to be in empathy with the building and not look like an obvious add on. Executed properly the staircase will update the property and see it confidently through generations to come.
In 2014 Bisca were commissioned by Northminster Ltd to work alongside Rachel McLane Interiors and COG Architects in the conversion of a 1930’s car showroom in the heart of York into prestige, residential loft style apartments.
There were two clear facets to the redeveloped building, the River Foss facing apartments, which were rather industrial in architectural scale and feel, and the more urban domestic proportions and outlook of the Piccadilly Street facing apartments.
The overall theme for the redevelopment was industrial; the differentiator being the level to which the fixtures and fittings of within each apartment or area soften the feel.
In keeping with the industrial heritage of the building the main common areas staircase, from basement to ground and ground to first, was carefully designed to be part of the property in its new chapter. Visible from Piccadilly at street level, the staircase is showcased in a huge feature window at ground floor and the design had to be both stunning and functional.
As the apartments at the Piccadilly side of the property were fitted with oak units and oak flooring, hardwearing treads of fumed oak were the obvious choice for the staircase timber. The inlaid tread detail provides a non-slip function as well as adding interest.
Closed treads and risers are supported by slim and elegant steel structures and sweeping plastered soffits contrasting wonderfully with the warmth of the exposed brickwork. The balustrade is of hand forged, formed and textured uprights capped by a tactile hand carved oak handrail.
Bisca have gained a reputation as specialists for staircases in listed or period properties and were proud to be part of the winning team at the recent York Design Awards where Piccadilly Lofts Staircase won the special judges award special award for detail design and craftsmanship
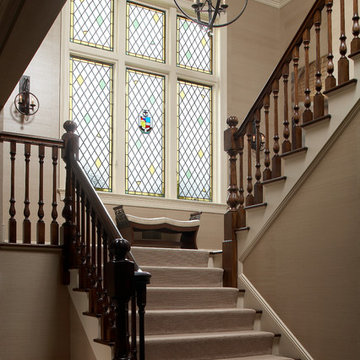
На фото: п-образная лестница среднего размера в классическом стиле с деревянными ступенями и крашенными деревянными подступенками с
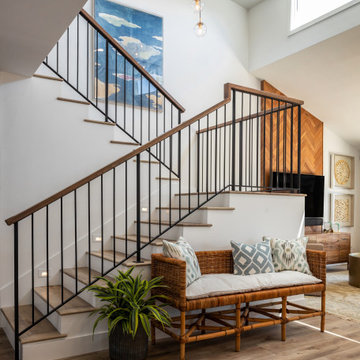
This open concept living area is centered in the home; visible to the kitchen, living room, and staircase. The woven bench with decorative pillows is the perfect spot to take off your shoes and be a part of the conversation.
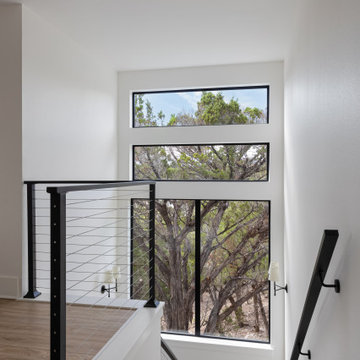
Стильный дизайн: п-образная лестница в скандинавском стиле с деревянными ступенями, крашенными деревянными подступенками и перилами из тросов - последний тренд
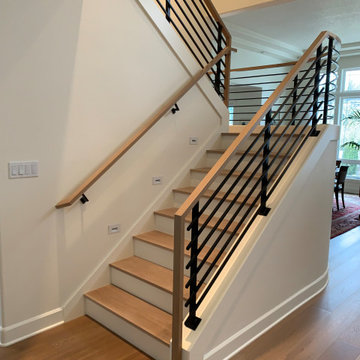
White Oak treads and railing cap with horizontal fabricated balusters.
Источник вдохновения для домашнего уюта: большая п-образная лестница в стиле модернизм с деревянными ступенями, крашенными деревянными подступенками и перилами из смешанных материалов
Источник вдохновения для домашнего уюта: большая п-образная лестница в стиле модернизм с деревянными ступенями, крашенными деревянными подступенками и перилами из смешанных материалов
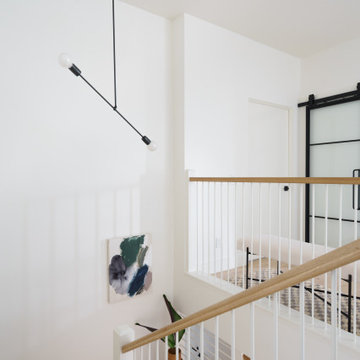
На фото: п-образная лестница среднего размера в морском стиле с деревянными ступенями, крашенными деревянными подступенками и перилами из смешанных материалов с
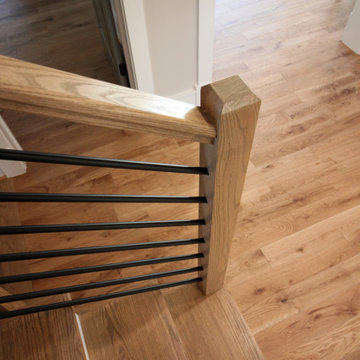
Placed in a central corner in this beautiful home, this u-shape staircase with light color wood treads and hand rails features a horizontal-sleek black rod railing that not only protects its occupants, it also provides visual flow and invites owners and guests to visit bottom and upper levels. CSC © 1976-2020 Century Stair Company. All rights reserved.
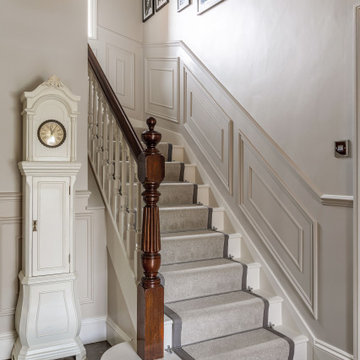
На фото: большая п-образная лестница в стиле неоклассика (современная классика) с крашенными деревянными ступенями, крашенными деревянными подступенками, деревянными перилами и панелями на части стены
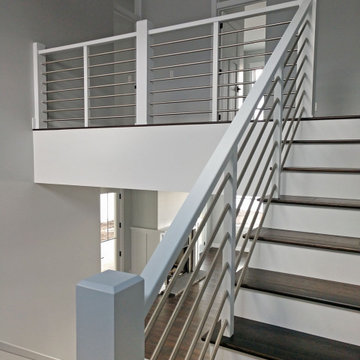
Open metal railings in the stairway that leads from the main floor great room to the upstairs landing.
На фото: п-образная лестница в стиле кантри с деревянными ступенями, крашенными деревянными подступенками и металлическими перилами с
На фото: п-образная лестница в стиле кантри с деревянными ступенями, крашенными деревянными подступенками и металлическими перилами с
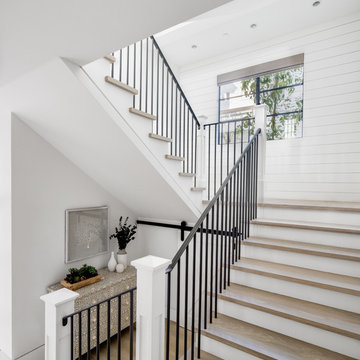
Пример оригинального дизайна: п-образная лестница в морском стиле с деревянными ступенями, крашенными деревянными подступенками и металлическими перилами
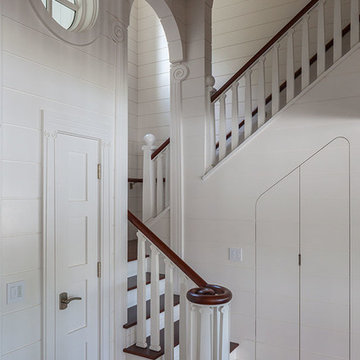
Custom coastal home on Cape Cod by Polhemus Savery DaSilva Architects Builders.
2018 BRICC AWARD (GOLD) //
Scope Of Work: Architecture, Construction //
Living Space: 5,233ft² //
Photography: Brian Vanden Brink //
Stairway & entry.
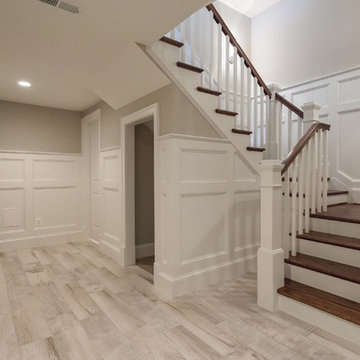
На фото: п-образная лестница в классическом стиле с деревянными ступенями, крашенными деревянными подступенками и деревянными перилами с
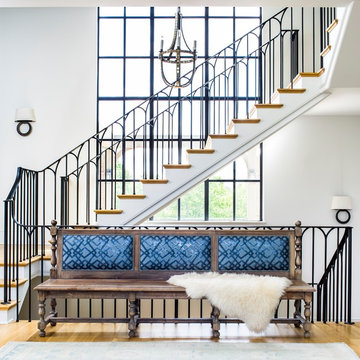
Jeff Herr Photography
На фото: п-образная лестница в стиле неоклассика (современная классика) с деревянными ступенями, крашенными деревянными подступенками и металлическими перилами с
На фото: п-образная лестница в стиле неоклассика (современная классика) с деревянными ступенями, крашенными деревянными подступенками и металлическими перилами с
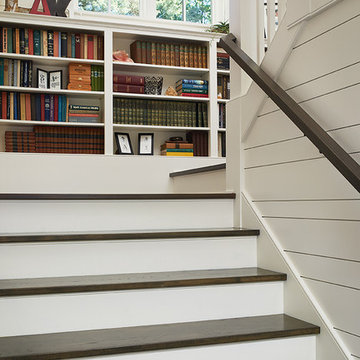
As a cottage, the Ridgecrest was designed to take full advantage of a property rich in natural beauty. Each of the main houses three bedrooms, and all of the entertaining spaces, have large rear facing windows with thick craftsman style casing. A glance at the front motor court reveals a guesthouse above a three-stall garage. Complete with separate entrance, the guesthouse features its own bathroom, kitchen, laundry, living room and bedroom. The columned entry porch of the main house is centered on the floor plan, but is tucked under the left side of the homes large transverse gable. Centered under this gable is a grand staircase connecting the foyer to the lower level corridor. Directly to the rear of the foyer is the living room. With tall windows and a vaulted ceiling. The living rooms stone fireplace has flanking cabinets that anchor an axis that runs through the living and dinning room, ending at the side patio. A large island anchors the open concept kitchen and dining space. On the opposite side of the main level is a private master suite, complete with spacious dressing room and double vanity master bathroom. Buffering the living room from the master bedroom, with a large built-in feature wall, is a private study. Downstairs, rooms are organized off of a linear corridor with one end being terminated by a shared bathroom for the two lower bedrooms and large entertainment spaces.
Photographer: Ashley Avila Photography
Builder: Douglas Sumner Builder, Inc.
Interior Design: Vision Interiors by Visbeen
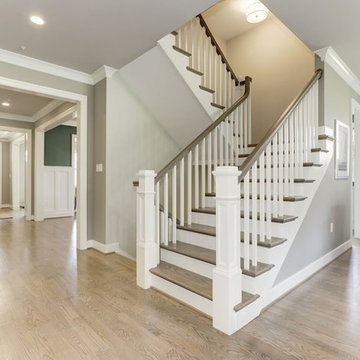
Источник вдохновения для домашнего уюта: большая п-образная лестница в стиле неоклассика (современная классика) с деревянными ступенями, крашенными деревянными подступенками и деревянными перилами
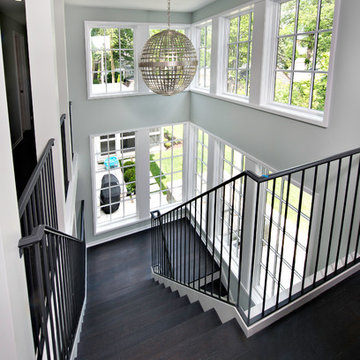
Источник вдохновения для домашнего уюта: большая п-образная лестница в стиле модернизм с деревянными ступенями, крашенными деревянными подступенками и металлическими перилами
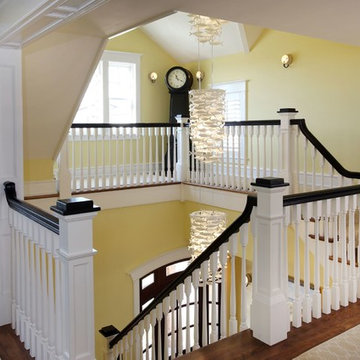
Стильный дизайн: большая п-образная лестница в морском стиле с деревянными ступенями, деревянными перилами и крашенными деревянными подступенками - последний тренд
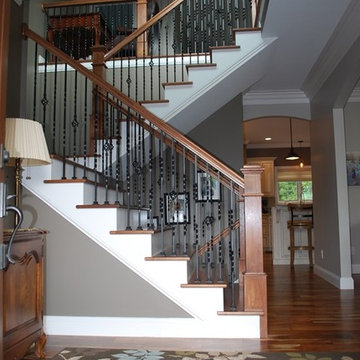
На фото: п-образная лестница среднего размера в классическом стиле с деревянными ступенями, крашенными деревянными подступенками и деревянными перилами
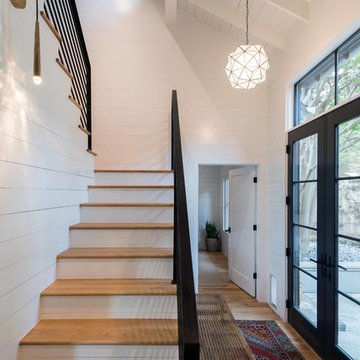
Стильный дизайн: п-образная лестница в стиле кантри с деревянными ступенями, крашенными деревянными подступенками и металлическими перилами - последний тренд
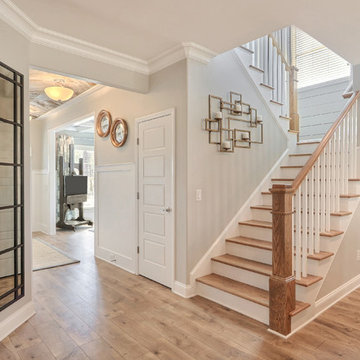
Пример оригинального дизайна: п-образная лестница среднего размера в стиле неоклассика (современная классика) с деревянными ступенями и крашенными деревянными подступенками
П-образная лестница с крашенными деревянными подступенками – фото дизайна интерьера
5