П-образная лестница на больцах – фото дизайна интерьера
Сортировать:
Бюджет
Сортировать:Популярное за сегодня
81 - 100 из 38 096 фото
1 из 3
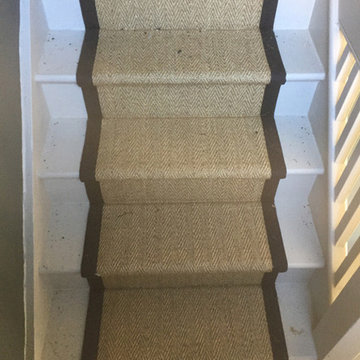
Client: Private Residence In West London
Brief: To supply & install herringbone carpet to stairs with black border
Свежая идея для дизайна: п-образная лестница среднего размера в стиле рустика с ступенями с ковровым покрытием, ковровыми подступенками и деревянными перилами - отличное фото интерьера
Свежая идея для дизайна: п-образная лестница среднего размера в стиле рустика с ступенями с ковровым покрытием, ковровыми подступенками и деревянными перилами - отличное фото интерьера
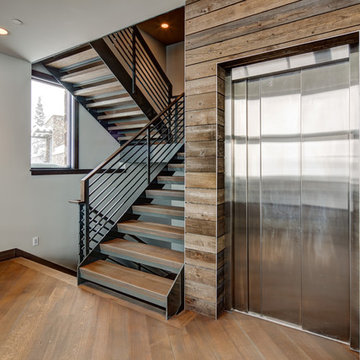
Alan Blakely
Стильный дизайн: большая п-образная лестница в стиле модернизм с деревянными ступенями и металлическими перилами без подступенок - последний тренд
Стильный дизайн: большая п-образная лестница в стиле модернизм с деревянными ступенями и металлическими перилами без подступенок - последний тренд
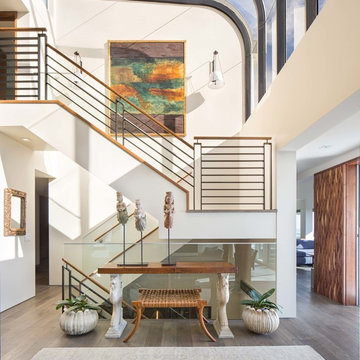
Photograph by Chad Mellon Photography
Идея дизайна: п-образная лестница среднего размера в современном стиле с перилами из смешанных материалов
Идея дизайна: п-образная лестница среднего размера в современном стиле с перилами из смешанных материалов

solid slab black wood stair treads and white risers for a classic look, mixed with our modern steel and natural wood railing.
Стильный дизайн: п-образная лестница среднего размера в стиле модернизм с деревянными ступенями и крашенными деревянными подступенками - последний тренд
Стильный дизайн: п-образная лестница среднего размера в стиле модернизм с деревянными ступенями и крашенными деревянными подступенками - последний тренд
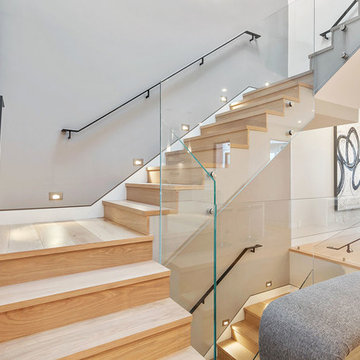
Идея дизайна: п-образная деревянная лестница в современном стиле с деревянными ступенями
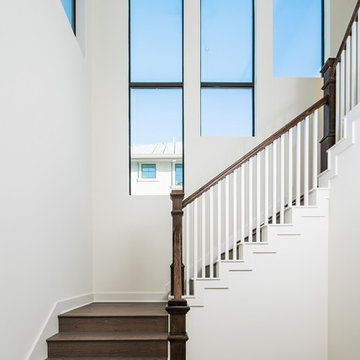
Идея дизайна: п-образная деревянная лестница среднего размера в стиле неоклассика (современная классика) с деревянными ступенями
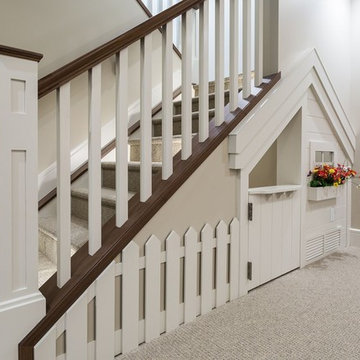
На фото: п-образная лестница среднего размера в классическом стиле с ступенями с ковровым покрытием и ковровыми подступенками с
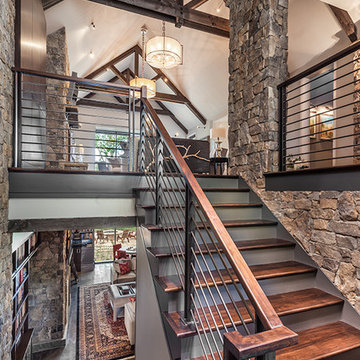
Stair | Custom home Studio of LS3P ASSOCIATES LTD. | Photo by Inspiro8 Studio.
Стильный дизайн: большая п-образная лестница в стиле рустика с деревянными ступенями, крашенными деревянными подступенками и перилами из тросов - последний тренд
Стильный дизайн: большая п-образная лестница в стиле рустика с деревянными ступенями, крашенными деревянными подступенками и перилами из тросов - последний тренд
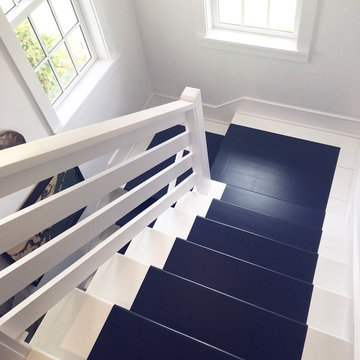
Clean and classic island style staircase.
Пример оригинального дизайна: п-образная лестница в морском стиле с крашенными деревянными ступенями и крашенными деревянными подступенками
Пример оригинального дизайна: п-образная лестница в морском стиле с крашенными деревянными ступенями и крашенными деревянными подступенками
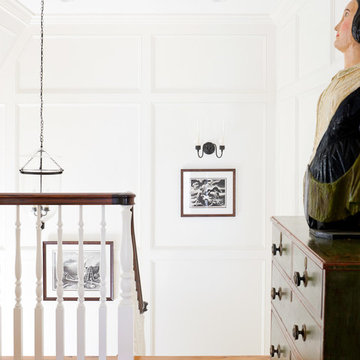
Greg Premru
На фото: большая п-образная лестница в классическом стиле с деревянными ступенями и крашенными деревянными подступенками с
На фото: большая п-образная лестница в классическом стиле с деревянными ступенями и крашенными деревянными подступенками с
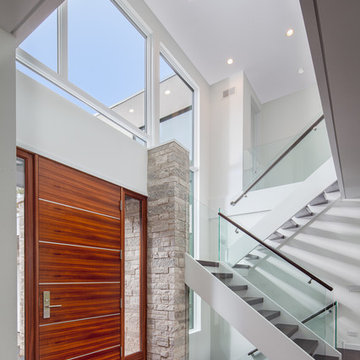
http://www.pickellbuilders.com. 2-story entry foyer. Front door is African mahogany with horizontal alumninum inserts. Staircase has 3" red oak treads, red oak handrails, open risers, and glass balustrade. Photo by Paul Schlismann.
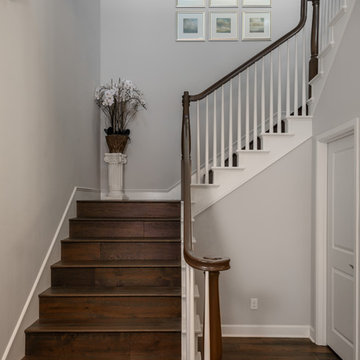
На фото: п-образная деревянная лестница среднего размера в современном стиле с деревянными ступенями и деревянными перилами с
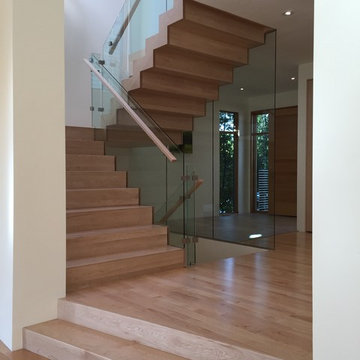
This natural looking zig zag staircase features a suspended like feeling with the unobstructed view of glass wall panels. Light and organic tones provide a feeling of raw material use and minimalist appreciation.
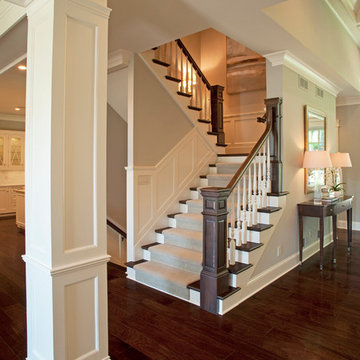
Dale Hall
На фото: п-образная лестница среднего размера в классическом стиле с ступенями с ковровым покрытием, крашенными деревянными подступенками и деревянными перилами с
На фото: п-образная лестница среднего размера в классическом стиле с ступенями с ковровым покрытием, крашенными деревянными подступенками и деревянными перилами с
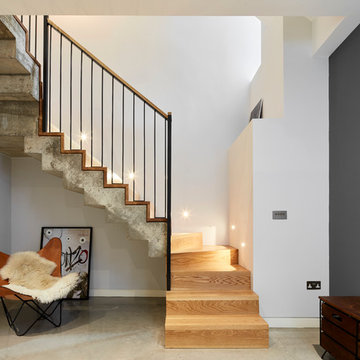
Идея дизайна: п-образная деревянная лестница среднего размера в стиле лофт с деревянными ступенями
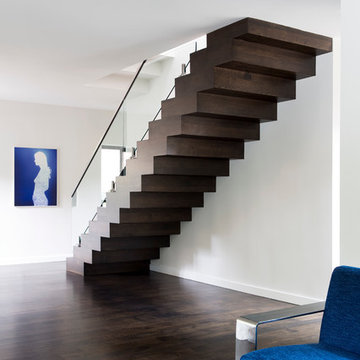
This forever home, perfect for entertaining and designed with a place for everything, is a contemporary residence that exudes warmth, functional style, and lifestyle personalization for a family of five. Our busy lawyer couple, with three close-knit children, had recently purchased a home that was modern on the outside, but dated on the inside. They loved the feel, but knew it needed a major overhaul. Being incredibly busy and having never taken on a renovation of this scale, they knew they needed help to make this space their own. Upon a previous client referral, they called on Pulp to make their dreams a reality. Then ensued a down to the studs renovation, moving walls and some stairs, resulting in dramatic results. Beth and Carolina layered in warmth and style throughout, striking a hard-to-achieve balance of livable and contemporary. The result is a well-lived in and stylish home designed for every member of the family, where memories are made daily.
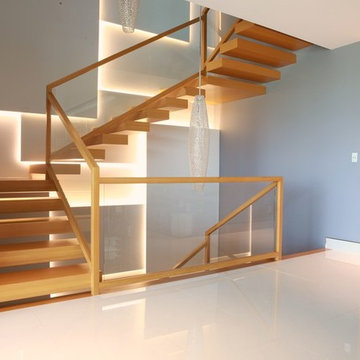
Идея дизайна: п-образная лестница среднего размера в современном стиле с деревянными ступенями
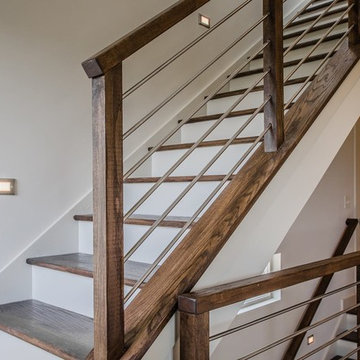
На фото: большая п-образная лестница в современном стиле с деревянными ступенями и крашенными деревянными подступенками
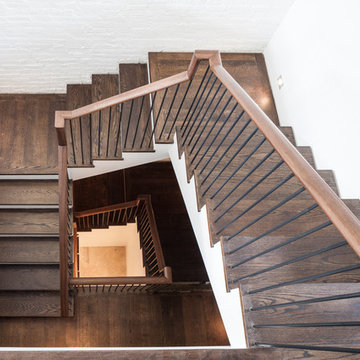
На фото: большая п-образная лестница в классическом стиле с деревянными ступенями, деревянными перилами и крашенными деревянными подступенками
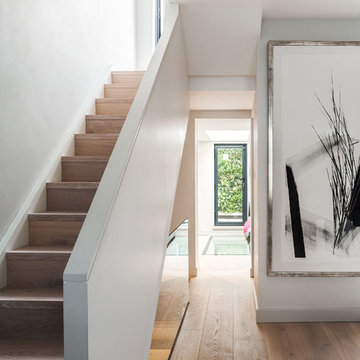
This tall, thin Pimlico townhouse was split across five stories with a dingy neglected courtyard garden to the rear. Our clients hired us to design a whole-house renovation and kitchen extension.
Neighbouring houses had been denied planning permission for similar works, so we had our work cut out to ensure that our kitchen extension design would get planning consent. To start with, we conducted an extensive daylight analysis to prove that the new addition to the property would have no adverse effect on neighbours. We also drew up a 3D computer model to demonstrate that the frameless glass extension wouldn’t overpower the original building.
To increase the sense of unity throughout the house, a key feature of our design was to incorporate integral rooflights across three of the stories, so that from the second floor terrace it was possible to look all the way down into the kitchen through aligning rooflights. This also ensured that the basement kitchen wouldn’t feel cramped or closed in by introducing more natural light.
П-образная лестница на больцах – фото дизайна интерьера
5