П-образная кухня с желтыми фасадами – фото дизайна интерьера
Сортировать:
Бюджет
Сортировать:Популярное за сегодня
141 - 160 из 1 764 фото
1 из 3
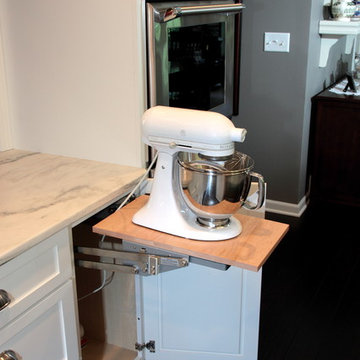
Newly remodeled kitchen with painted cabinetry, marble perimeter countertop, large island with solid wood countertop, hardwood hand scrapped flooring, tile backsplash, farm house sink, undercabinet lighting, pendant lighting
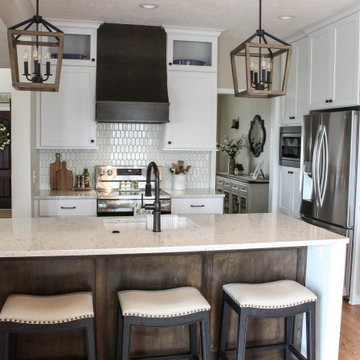
These homeowners wanted a more open-concept kitchen and an updated sitting area. The renovation created this transitional kitchen into an open classy space. The glossy white picket backsplash is accented with a wood-stained gray range hood, island panel, and lighting element, making it visually rich. There is a balance between comfort and sophistication with white shaker cabinets and a built-in sitting area. Perfect to wake up and sip a cup of coffee or relax with a book after dinner.
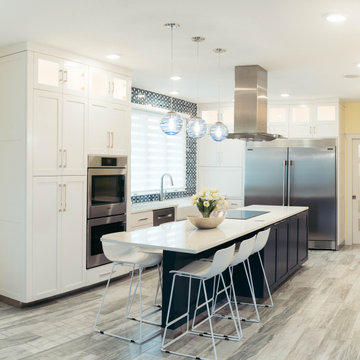
This dark, dreary kitchen was large, but not being used well. The family of 7 had outgrown the limited storage and experienced traffic bottlenecks when in the kitchen together. A bright, cheerful and more functional kitchen was desired, as well as a new pantry space.
We gutted the kitchen and closed off the landing through the door to the garage to create a new pantry. A frosted glass pocket door eliminates door swing issues. In the pantry, a small access door opens to the garage so groceries can be loaded easily. Grey wood-look tile was laid everywhere.
We replaced the small window and added a 6’x4’ window, instantly adding tons of natural light. A modern motorized sheer roller shade helps control early morning glare. Three free-floating shelves are to the right of the window for favorite décor and collectables.
White, ceiling-height cabinets surround the room. The full-overlay doors keep the look seamless. Double dishwashers, double ovens and a double refrigerator are essentials for this busy, large family. An induction cooktop was chosen for energy efficiency, child safety, and reliability in cooking. An appliance garage and a mixer lift house the much-used small appliances.
An ice maker and beverage center were added to the side wall cabinet bank. The microwave and TV are hidden but have easy access.
The inspiration for the room was an exclusive glass mosaic tile. The large island is a glossy classic blue. White quartz countertops feature small flecks of silver. Plus, the stainless metal accent was even added to the toe kick!
Upper cabinet, under-cabinet and pendant ambient lighting, all on dimmers, was added and every light (even ceiling lights) is LED for energy efficiency.
White-on-white modern counter stools are easy to clean. Plus, throughout the room, strategically placed USB outlets give tidy charging options.
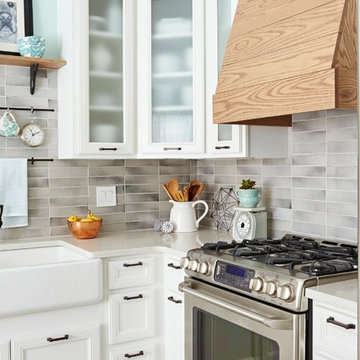
Пример оригинального дизайна: большая п-образная кухня в стиле кантри с обеденным столом, с полувстраиваемой мойкой (с передним бортиком), стеклянными фасадами, желтыми фасадами, столешницей из кварцита, серым фартуком, фартуком из керамической плитки, техникой из нержавеющей стали, полом из керамической плитки, островом, бежевым полом и белой столешницей
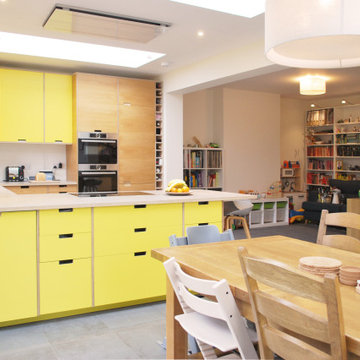
This kitchen space was designed with carefully positioned roof lights and aligning windows to maximise light quality and coherence throughout the space. This open plan modern style oak kitchen features incoperated breakfast bar and integrated appliances.
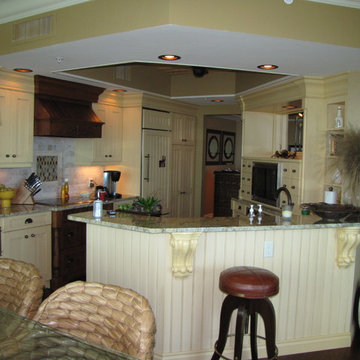
Идея дизайна: п-образная кухня среднего размера в морском стиле с обеденным столом, с полувстраиваемой мойкой (с передним бортиком), фасадами с филенкой типа жалюзи, желтыми фасадами, гранитной столешницей, бежевым фартуком, фартуком из каменной плитки, техникой под мебельный фасад, темным паркетным полом, полуостровом, коричневым полом и разноцветной столешницей
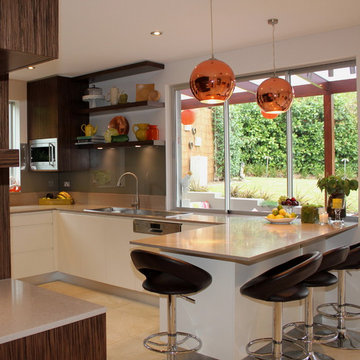
Max .L Photography
Свежая идея для дизайна: п-образная кухня среднего размера в современном стиле с обеденным столом, накладной мойкой, плоскими фасадами, желтыми фасадами, столешницей из акрилового камня, фартуком цвета металлик, фартуком из керамической плитки, техникой из нержавеющей стали, полом из керамической плитки и островом - отличное фото интерьера
Свежая идея для дизайна: п-образная кухня среднего размера в современном стиле с обеденным столом, накладной мойкой, плоскими фасадами, желтыми фасадами, столешницей из акрилового камня, фартуком цвета металлик, фартуком из керамической плитки, техникой из нержавеющей стали, полом из керамической плитки и островом - отличное фото интерьера
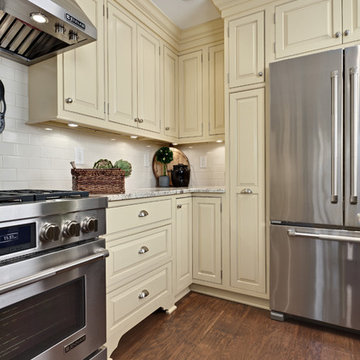
Farmhouse Country Kitchen Inset Cabinetry
Пример оригинального дизайна: огромная п-образная кухня в стиле кантри с обеденным столом, врезной мойкой, фасадами с декоративным кантом, желтыми фасадами, гранитной столешницей, белым фартуком, фартуком из плитки кабанчик, техникой из нержавеющей стали, паркетным полом среднего тона, островом, коричневым полом и белой столешницей
Пример оригинального дизайна: огромная п-образная кухня в стиле кантри с обеденным столом, врезной мойкой, фасадами с декоративным кантом, желтыми фасадами, гранитной столешницей, белым фартуком, фартуком из плитки кабанчик, техникой из нержавеющей стали, паркетным полом среднего тона, островом, коричневым полом и белой столешницей
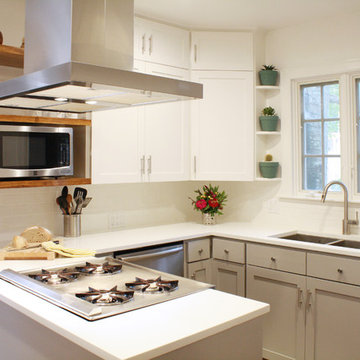
Пример оригинального дизайна: маленькая отдельная, п-образная кухня в стиле модернизм с врезной мойкой, фасадами в стиле шейкер, желтыми фасадами, столешницей из кварцита, белым фартуком, фартуком из плитки кабанчик, техникой из нержавеющей стали и полом из терракотовой плитки для на участке и в саду
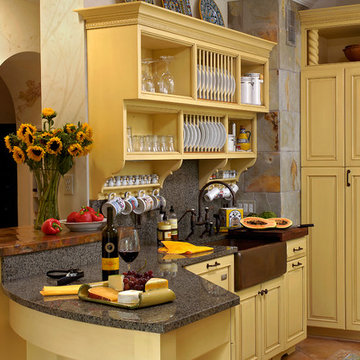
Washington, DC Traditional Kitchen
#JenniferGilmer
http://www.gilmerkitchens.com/
Photography by Bob Narod
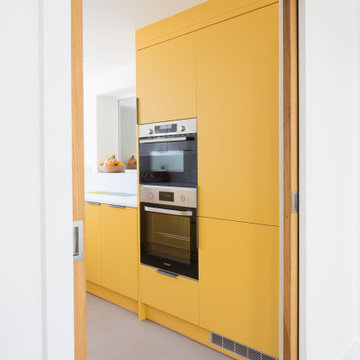
Photo credit: Matthew Smith ( http://www.msap.co.uk)
Пример оригинального дизайна: маленькая отдельная, п-образная кухня в современном стиле с плоскими фасадами, желтыми фасадами, столешницей из акрилового камня, белым фартуком, фартуком из керамической плитки, техникой из нержавеющей стали, полом из керамической плитки, серым полом и белой столешницей для на участке и в саду
Пример оригинального дизайна: маленькая отдельная, п-образная кухня в современном стиле с плоскими фасадами, желтыми фасадами, столешницей из акрилового камня, белым фартуком, фартуком из керамической плитки, техникой из нержавеющей стали, полом из керамической плитки, серым полом и белой столешницей для на участке и в саду
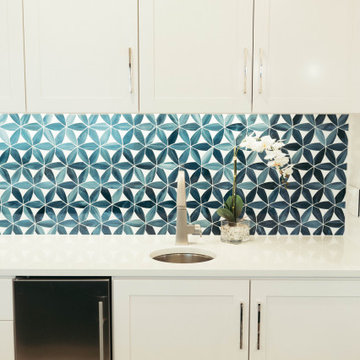
This dark, dreary kitchen was large, but not being used well. The family of 7 had outgrown the limited storage and experienced traffic bottlenecks when in the kitchen together. A bright, cheerful and more functional kitchen was desired, as well as a new pantry space.
We gutted the kitchen and closed off the landing through the door to the garage to create a new pantry. A frosted glass pocket door eliminates door swing issues. In the pantry, a small access door opens to the garage so groceries can be loaded easily. Grey wood-look tile was laid everywhere.
We replaced the small window and added a 6’x4’ window, instantly adding tons of natural light. A modern motorized sheer roller shade helps control early morning glare. Three free-floating shelves are to the right of the window for favorite décor and collectables.
White, ceiling-height cabinets surround the room. The full-overlay doors keep the look seamless. Double dishwashers, double ovens and a double refrigerator are essentials for this busy, large family. An induction cooktop was chosen for energy efficiency, child safety, and reliability in cooking. An appliance garage and a mixer lift house the much-used small appliances.
An ice maker and beverage center were added to the side wall cabinet bank. The microwave and TV are hidden but have easy access.
The inspiration for the room was an exclusive glass mosaic tile. The large island is a glossy classic blue. White quartz countertops feature small flecks of silver. Plus, the stainless metal accent was even added to the toe kick!
Upper cabinet, under-cabinet and pendant ambient lighting, all on dimmers, was added and every light (even ceiling lights) is LED for energy efficiency.
White-on-white modern counter stools are easy to clean. Plus, throughout the room, strategically placed USB outlets give tidy charging options.
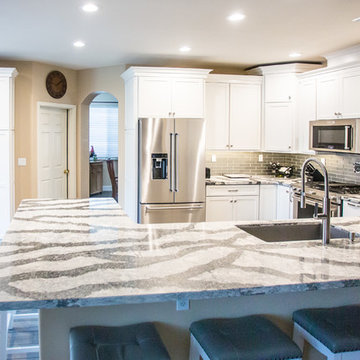
Kemper cabinets, Whitman door style, White painted finish. Cambria Seagrove quartz countertops. Bedrosians Manhattan Glass subway tile, Platinum color. Mannington laminate flooring, Black Forrest Oak, Fumed.
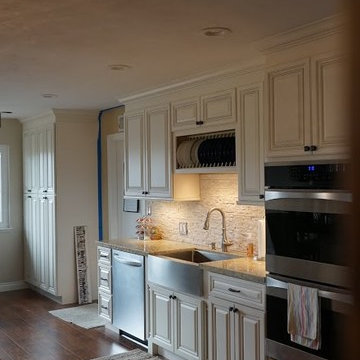
White mushroom
'Fridge encased by pantry and double oven cabinet. Farm sink with 36 wide plate rack above
Пример оригинального дизайна: большая п-образная кухня в классическом стиле с обеденным столом, с полувстраиваемой мойкой (с передним бортиком), фасадами с выступающей филенкой, желтыми фасадами, гранитной столешницей, бежевым фартуком, фартуком из керамической плитки, техникой из нержавеющей стали и светлым паркетным полом без острова
Пример оригинального дизайна: большая п-образная кухня в классическом стиле с обеденным столом, с полувстраиваемой мойкой (с передним бортиком), фасадами с выступающей филенкой, желтыми фасадами, гранитной столешницей, бежевым фартуком, фартуком из керамической плитки, техникой из нержавеющей стали и светлым паркетным полом без острова
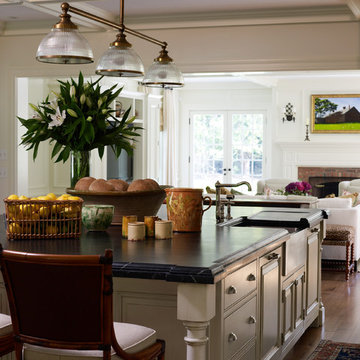
Photo Credit: Stacy Bass
На фото: п-образная кухня-гостиная среднего размера в классическом стиле с одинарной мойкой, фасадами с выступающей филенкой, желтыми фасадами, деревянной столешницей, паркетным полом среднего тона и островом с
На фото: п-образная кухня-гостиная среднего размера в классическом стиле с одинарной мойкой, фасадами с выступающей филенкой, желтыми фасадами, деревянной столешницей, паркетным полом среднего тона и островом с
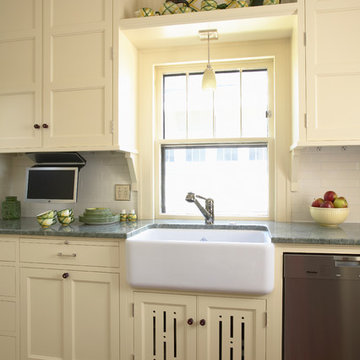
Architecture & Interior Design: David Heide Design Studio -- Photos: Susan Gilmore
Стильный дизайн: отдельная, п-образная кухня в классическом стиле с с полувстраиваемой мойкой (с передним бортиком), фасадами с утопленной филенкой, желтыми фасадами, белым фартуком, фартуком из плитки кабанчик, техникой из нержавеющей стали и светлым паркетным полом без острова - последний тренд
Стильный дизайн: отдельная, п-образная кухня в классическом стиле с с полувстраиваемой мойкой (с передним бортиком), фасадами с утопленной филенкой, желтыми фасадами, белым фартуком, фартуком из плитки кабанчик, техникой из нержавеющей стали и светлым паркетным полом без острова - последний тренд
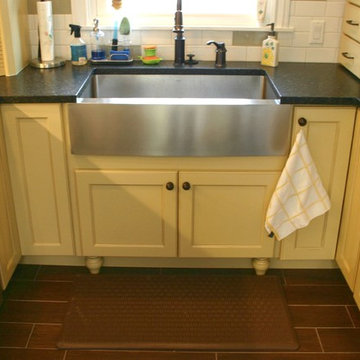
Bright and beautiful, this Cherry Hills Village kitchen remodel features two shades of Mid Continent cabinetry, stainless steel appliances and leathered granite countertops.
Perimeter cabinetry: Mid Continent, Adams door style, Buttercream Paint on Maple with a Chocolate Glaze.
Island and Wet Bar cabinetry: Mid Continent, Cottage door style, Celadon Paint on Maple with a Chocolate Glaze.
Countertops: Leathered Verde Butterfly granite
Design by: Paul Lintault, in partnership with Ascent Contracting
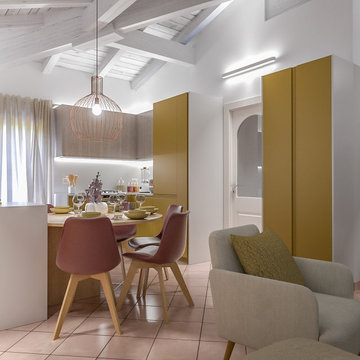
Liadesign
Пример оригинального дизайна: п-образная кухня-гостиная среднего размера в современном стиле с двойной мойкой, плоскими фасадами, желтыми фасадами, столешницей из акрилового камня, серым фартуком, фартуком из стекла, техникой из нержавеющей стали, полом из терракотовой плитки, островом, розовым полом и серой столешницей
Пример оригинального дизайна: п-образная кухня-гостиная среднего размера в современном стиле с двойной мойкой, плоскими фасадами, желтыми фасадами, столешницей из акрилового камня, серым фартуком, фартуком из стекла, техникой из нержавеющей стали, полом из терракотовой плитки, островом, розовым полом и серой столешницей
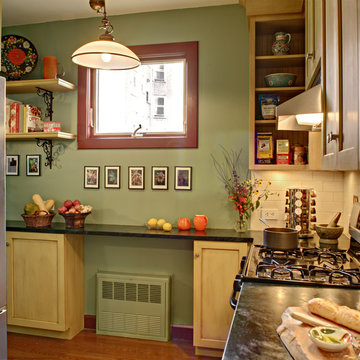
While keeping the character of the 1905 Brooklyn home, this 142 square foot kitchen was modernized and made more functional. The marble topped baking station was at the top of the wish list for the homeowner and adds 5'-6" additional cabinet storage space. The stained glass window above it is now hinged to provide a pass-through to the dining room. The eco-friendly custom cabinets are hand painted & glazed. Photo: Wing Wong
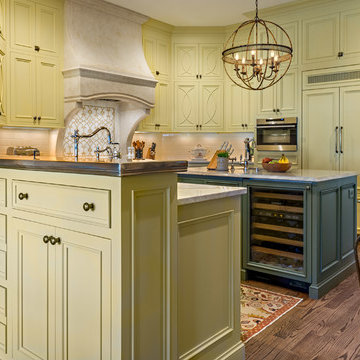
Источник вдохновения для домашнего уюта: отдельная, п-образная кухня среднего размера в классическом стиле с с полувстраиваемой мойкой (с передним бортиком), фасадами с утопленной филенкой, желтыми фасадами, гранитной столешницей, белым фартуком, фартуком из плитки мозаики, техникой из нержавеющей стали, темным паркетным полом, островом и коричневым полом
П-образная кухня с желтыми фасадами – фото дизайна интерьера
8