П-образная кухня с полом из терраццо – фото дизайна интерьера
Сортировать:
Бюджет
Сортировать:Популярное за сегодня
161 - 180 из 537 фото
1 из 3
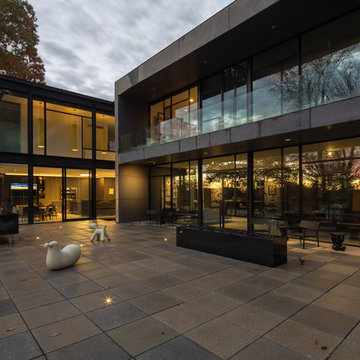
poliformdc.com
Свежая идея для дизайна: огромная п-образная кухня в современном стиле с врезной мойкой, плоскими фасадами, темными деревянными фасадами, гранитной столешницей, черной техникой, полом из терраццо, двумя и более островами, белым полом и черной столешницей - отличное фото интерьера
Свежая идея для дизайна: огромная п-образная кухня в современном стиле с врезной мойкой, плоскими фасадами, темными деревянными фасадами, гранитной столешницей, черной техникой, полом из терраццо, двумя и более островами, белым полом и черной столешницей - отличное фото интерьера
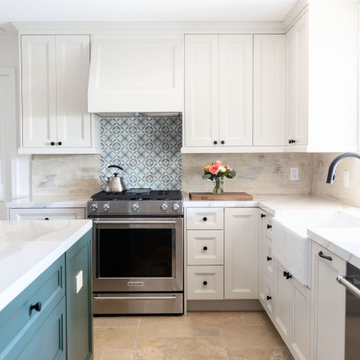
This Spanish influenced Modern Farmhouse style Kitchen incorporates a variety of textures and finishes to create a calming and functional space to entertain a houseful of guests. The extra large island is in an historic Sherwin Williams green with banquette seating at the end. It provides ample storage and countertop space to prep food and hang around with family. The surrounding wall cabinets are a shade of white that gives contrast to the walls while maintaining a bright and airy feel to the space. Matte black hardware is used on all of the cabinetry to give a cohesive feel. The countertop is a Cambria quartz with grey veining that adds visual interest and warmth to the kitchen that plays well with the white washed brick backsplash. The brick backsplash gives an authentic feel to the room and is the perfect compliment to the deco tile behind the range. The pendant lighting over the island and wall sconce over the kitchen sink add a personal touch and finish while the use of glass globes keeps them from interfering with the open feel of the space and allows the chandelier over the dining table to be the focal lighting fixture.
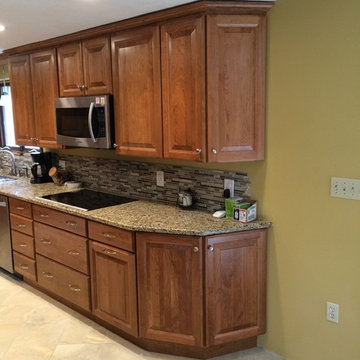
Tom Anderson
На фото: п-образная кухня среднего размера в классическом стиле с кладовкой, фасадами с выступающей филенкой, фасадами цвета дерева среднего тона, гранитной столешницей, коричневым фартуком, техникой из нержавеющей стали, полом из терраццо и полуостровом
На фото: п-образная кухня среднего размера в классическом стиле с кладовкой, фасадами с выступающей филенкой, фасадами цвета дерева среднего тона, гранитной столешницей, коричневым фартуком, техникой из нержавеющей стали, полом из терраццо и полуостровом
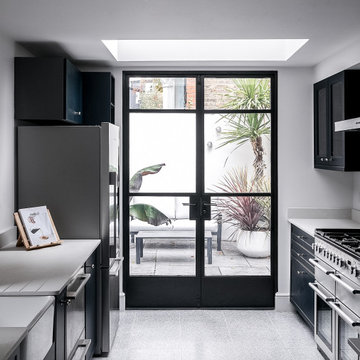
На фото: отдельная, п-образная кухня среднего размера в современном стиле с фасадами в стиле шейкер, полом из терраццо, полуостровом и серым полом с
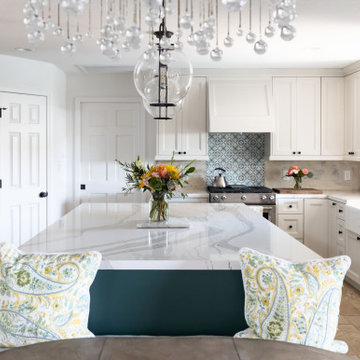
This Spanish influenced Modern Farmhouse style Kitchen incorporates a variety of textures and finishes to create a calming and functional space to entertain a houseful of guests. The extra large island is in an historic Sherwin Williams green with banquette seating at the end. It provides ample storage and countertop space to prep food and hang around with family. The surrounding wall cabinets are a shade of white that gives contrast to the walls while maintaining a bright and airy feel to the space. Matte black hardware is used on all of the cabinetry to give a cohesive feel. The countertop is a Cambria quartz with grey veining that adds visual interest and warmth to the kitchen that plays well with the white washed brick backsplash. The brick backsplash gives an authentic feel to the room and is the perfect compliment to the deco tile behind the range. The pendant lighting over the island and wall sconce over the kitchen sink add a personal touch and finish while the use of glass globes keeps them from interfering with the open feel of the space and allows the chandelier over the dining table to be the focal lighting fixture.
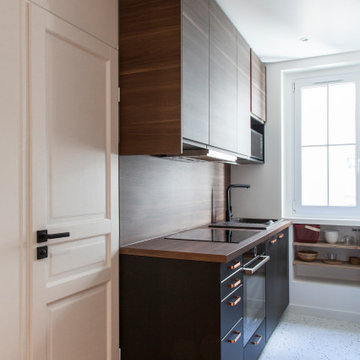
Dans ce 39 M2 parisien entièrement à rénover il n'y avait pas de salle d'eau mais une unique cuisine dans laquelle on trouvait une douche d'appoint... Nous avons restructurer l'espace pour créer une salle d'eau fermée, un coin cuisine ouverte et rattraper les sols en fonction en posant du carrelage imitation Terrazzo...
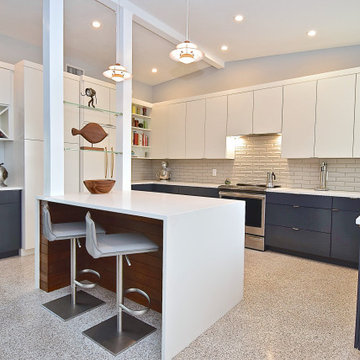
На фото: большая п-образная кухня в современном стиле с одинарной мойкой, плоскими фасадами, синими фасадами, столешницей из кварцевого агломерата, серым фартуком, фартуком из керамической плитки, техникой из нержавеющей стали, полом из терраццо, островом и белой столешницей с
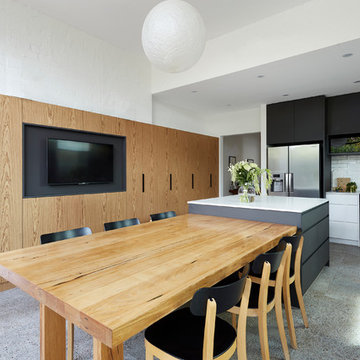
The space needed to include their existing reclaimed timber dining table.
Photographer: David Russell
Источник вдохновения для домашнего уюта: большая п-образная кухня в современном стиле с обеденным столом, врезной мойкой, белым фартуком, техникой из нержавеющей стали, полом из терраццо, островом, разноцветным полом, белой столешницей, черными фасадами, столешницей из кварцевого агломерата и фартуком из плитки кабанчик
Источник вдохновения для домашнего уюта: большая п-образная кухня в современном стиле с обеденным столом, врезной мойкой, белым фартуком, техникой из нержавеющей стали, полом из терраццо, островом, разноцветным полом, белой столешницей, черными фасадами, столешницей из кварцевого агломерата и фартуком из плитки кабанчик
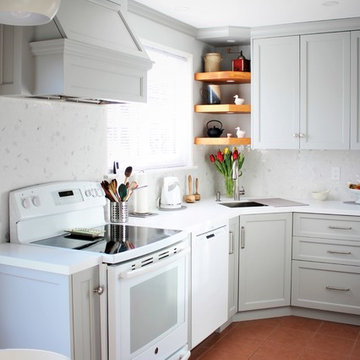
Свежая идея для дизайна: маленькая п-образная кухня в стиле неоклассика (современная классика) с обеденным столом, врезной мойкой, фасадами в стиле шейкер, серыми фасадами, столешницей из кварцевого агломерата, белым фартуком, белой техникой, полом из терраццо, красным полом, белой столешницей и фартуком из плитки мозаики без острова для на участке и в саду - отличное фото интерьера
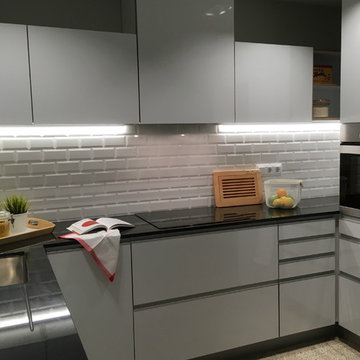
На фото: отдельная, п-образная кухня среднего размера в стиле неоклассика (современная классика) с врезной мойкой, плоскими фасадами, белыми фасадами, гранитной столешницей, белым фартуком, фартуком из плитки кабанчик, техникой из нержавеющей стали и полом из терраццо с
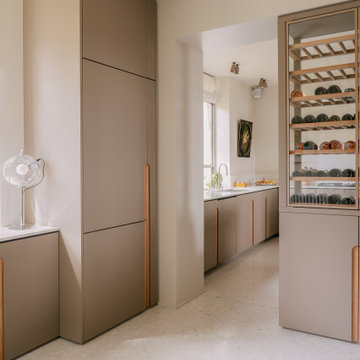
Пример оригинального дизайна: большая п-образная кухня в классическом стиле с обеденным столом, двойной мойкой, фасадами с декоративным кантом, бежевыми фасадами, столешницей из кварцита, белым фартуком, фартуком из кварцевого агломерата, техникой под мебельный фасад, полом из терраццо, бежевым полом и белой столешницей без острова
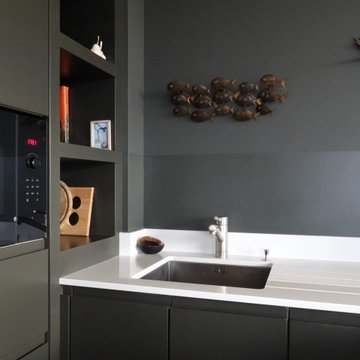
The new design is much more personalised, has access to every inch of space, is contemporary and easy to maintain.
Painting above the sink in satinwood the same colour as the walls, keeps the design simple.
Kitchens deserve a little artwork too!
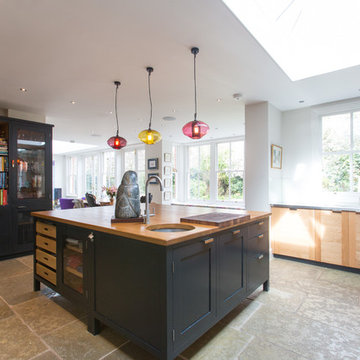
View across kitchen towards the garden
Источник вдохновения для домашнего уюта: большая п-образная кухня-гостиная в современном стиле с островом, монолитной мойкой, фасадами в стиле шейкер, черными фасадами, столешницей из нержавеющей стали, фартуком цвета металлик, фартуком из стеклянной плитки, техникой из нержавеющей стали и полом из терраццо
Источник вдохновения для домашнего уюта: большая п-образная кухня-гостиная в современном стиле с островом, монолитной мойкой, фасадами в стиле шейкер, черными фасадами, столешницей из нержавеющей стали, фартуком цвета металлик, фартуком из стеклянной плитки, техникой из нержавеющей стали и полом из терраццо
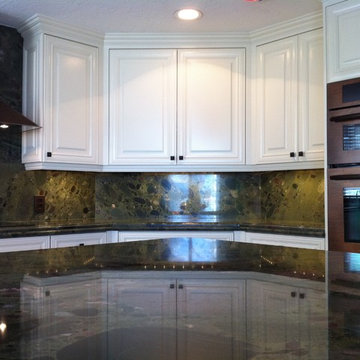
Cream white cabinetry, transitional Kitchen, Granite tops,
На фото: большая п-образная кухня-гостиная в стиле неоклассика (современная классика) с одинарной мойкой, фасадами с выступающей филенкой, белыми фасадами, гранитной столешницей, разноцветным фартуком, фартуком из каменной плитки, техникой из нержавеющей стали, островом, полом из терраццо и черным полом
На фото: большая п-образная кухня-гостиная в стиле неоклассика (современная классика) с одинарной мойкой, фасадами с выступающей филенкой, белыми фасадами, гранитной столешницей, разноцветным фартуком, фартуком из каменной плитки, техникой из нержавеющей стали, островом, полом из терраццо и черным полом
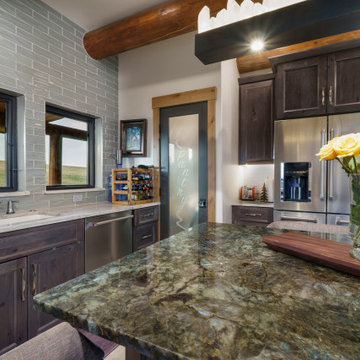
Aphrodite counter with Labradorite island, Macabus Quartzite perimeter, grey hickory cabinets, Kitchenaid appliances, glass backsplash tile to ceiling, custom Quartz Krystal Pendant light, LED surface disc lights, exposed log ceiling, center island, terrazzo tile floor, Jennair steam oven and built in coffee maker
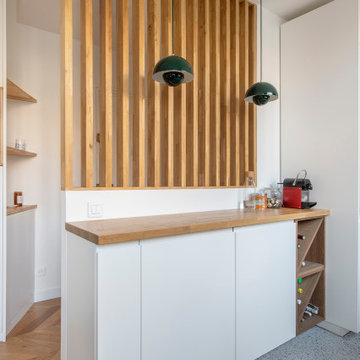
La rénovation de cet appartement familial était pleine de défis à relever ! Nous devions relier 2 appartements et nous retrouvions donc avec 2 cuisines et 2 salles de bain. Nous avons donc pu agrandir une cuisine et transformer l’autre en chambre parentale. L’esprit était de créer du rangement tout en gardant une entrée ouverte sur la grande pièce de vie. Un grand placard sur mesure prend donc place et s’associe avec un claustra en bois ouvrant sur la cuisine. Les tons clairs comme le blanc, le bois et le vert sauge de la cuisine permettent d’apporter de la lumière a cet appartement sur cour. On retrouve également cette palette de couleurs dans la salle de bain et la chambre d’enfant.
Lors de la phase de démolition, nous nous sommes retrouvés avec beaucoup de tuyauterie et vannes apparentes au milieu des pièces. Il a fallu en prendre compte lors de la conception et trouver le moyen de les dissimuler au mieux. Nous avons donc créé un coffrage au-dessus du lit de la chambre parentale, ou encore un faux-plafond dans la cuisine pour tout cacher !
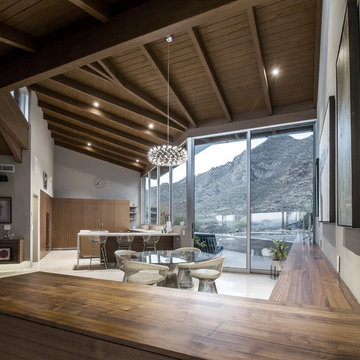
A major kitchen remodel to a spectacular mid-century residence in the Tucson foothills. Project scope included demo of the north facing walls and the roof. The roof was raised and picture windows were added to take advantage of the fantastic view. New terrazzo floors were poured in the renovated kitchen to match the existing floor throughout the home. Custom millwork was created by local craftsmen.
Photo: David Olsen
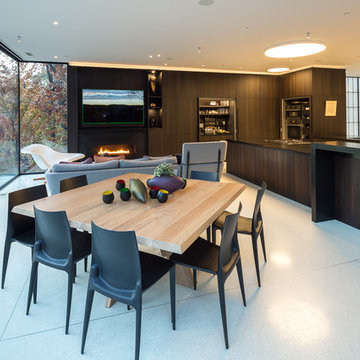
poliformdc.com
Источник вдохновения для домашнего уюта: огромная п-образная кухня в современном стиле с врезной мойкой, плоскими фасадами, темными деревянными фасадами, гранитной столешницей, черной техникой, полом из терраццо, двумя и более островами, белым полом и черной столешницей
Источник вдохновения для домашнего уюта: огромная п-образная кухня в современном стиле с врезной мойкой, плоскими фасадами, темными деревянными фасадами, гранитной столешницей, черной техникой, полом из терраццо, двумя и более островами, белым полом и черной столешницей
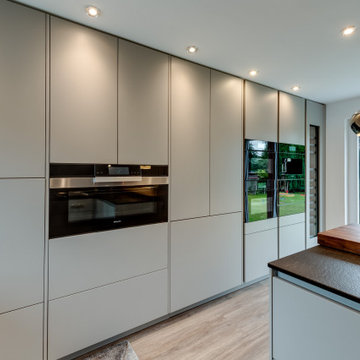
In der SieMatic-Küche wurde großen Wert auf eine klare Linienführung gelegt, die stylisch und pflegeleicht zugleich im Alltag punktet. Die Schrankfronten und Schubfächer wurden daher großformatig gewählt, die Fronten matt und grifflos ausgesucht. Damit bilden der helle Grundton eine stilvolle Basis, zu der die glänzend schwarzen Elektrogeräte von Miele einen edlen Kontrast bilden.
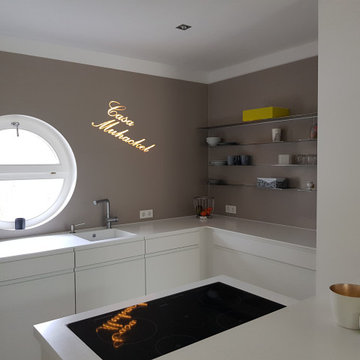
Planung und Umbau einer Küche. Fronten hochglanz poliert, grifflos. Arbeitsplatte in Mineralwerkstoff weiß fugenlos vor Ort verklebt.
Rückwand mit Fensterausschnitt
Rückwand mit Regalschienen werkzeuglos verstellbar
П-образная кухня с полом из терраццо – фото дизайна интерьера
9