П-образная кухня с полом из терраццо – фото дизайна интерьера
Сортировать:
Бюджет
Сортировать:Популярное за сегодня
141 - 160 из 537 фото
1 из 3
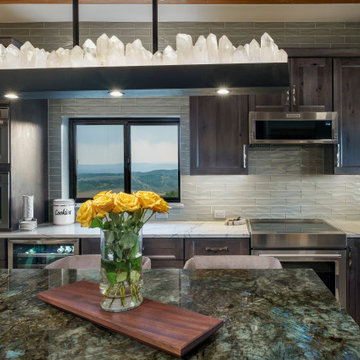
Aphrodite counter with Labradorite island, Macabus Quartzite perimeter, grey hickory cabinets, Kitchenaid appliances, glass backsplash tile to ceiling, custom Quartz Krystal Pendant light, LED surface disc lights, exposed log ceiling, center island, terrazzo tile floor, Jennair steam oven and built in coffee maker
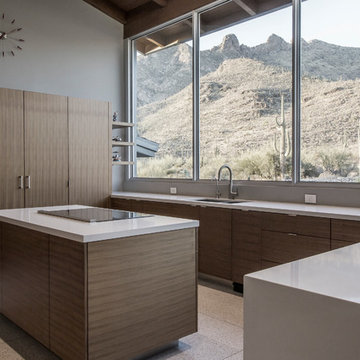
A major kitchen remodel to a spectacular mid-century residence in the Tucson foothills. Project scope included demo of the north facing walls and the roof. The roof was raised and picture windows were added to take advantage of the fantastic view. New terrazzo floors were poured in the renovated kitchen to match the existing floor throughout the home. Custom millwork was created by local craftsmen.
Photo: David Olsen
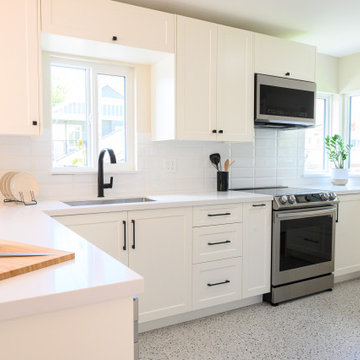
1950's house. We designed and built a bright and white kitchen + dining room. Wood floors are original. Open concept was a must for this young couple. White cabinets and light wood accents. We chose black hardware for contrast. Bevelled backsplash tiles create a new pattern, it is low maintenance and timeless. Terrazzo floor tiles are a unique print that creates an interesting design and texture. This bright and white kitchen looks amazing.
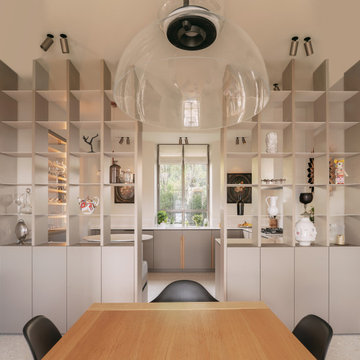
Свежая идея для дизайна: большая п-образная кухня в классическом стиле с обеденным столом, двойной мойкой, фасадами с декоративным кантом, бежевыми фасадами, столешницей из кварцита, белым фартуком, фартуком из кварцевого агломерата, техникой под мебельный фасад, полом из терраццо, бежевым полом и белой столешницей без острова - отличное фото интерьера
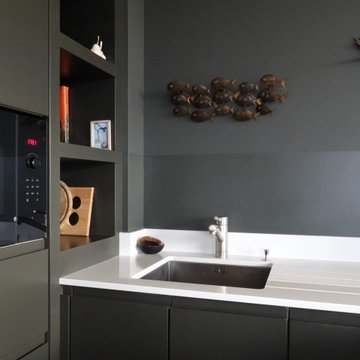
The new design is much more personalised, has access to every inch of space, is contemporary and easy to maintain.
Painting above the sink in satinwood the same colour as the walls, keeps the design simple.
Kitchens deserve a little artwork too!
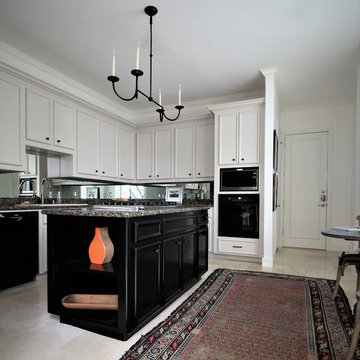
Источник вдохновения для домашнего уюта: п-образная кухня среднего размера в стиле неоклассика (современная классика) с обеденным столом, врезной мойкой, фасадами с утопленной филенкой, серыми фасадами, гранитной столешницей, зеркальным фартуком, черной техникой, полом из терраццо и островом
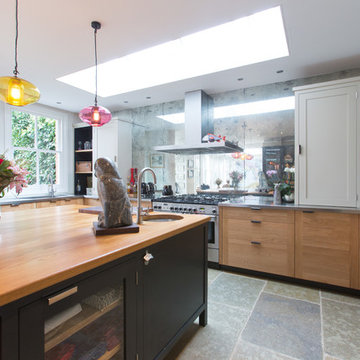
View across kitchen towards antique glass splash back
Стильный дизайн: большая п-образная кухня-гостиная в современном стиле с монолитной мойкой, фасадами в стиле шейкер, черными фасадами, столешницей из нержавеющей стали, фартуком цвета металлик, фартуком из стеклянной плитки, техникой из нержавеющей стали, полом из терраццо и островом - последний тренд
Стильный дизайн: большая п-образная кухня-гостиная в современном стиле с монолитной мойкой, фасадами в стиле шейкер, черными фасадами, столешницей из нержавеющей стали, фартуком цвета металлик, фартуком из стеклянной плитки, техникой из нержавеющей стали, полом из терраццо и островом - последний тренд
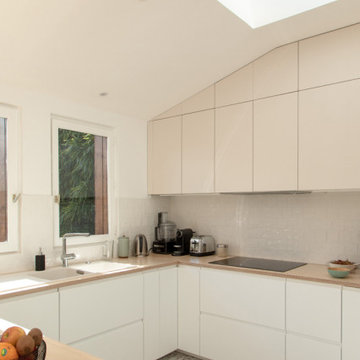
Ce projet nous a été confié par une famille qui a décidé d'investir dans une maison spacieuse à Maison Lafitte. L'objectif était de rénover cette maison de 160 m² en lui redonnant des couleurs et un certain cachet. Nous avons commencé par les pièces principales. Nos clients ont apprécié l'exécution qui s'est faite en respectant les délais et le budget.
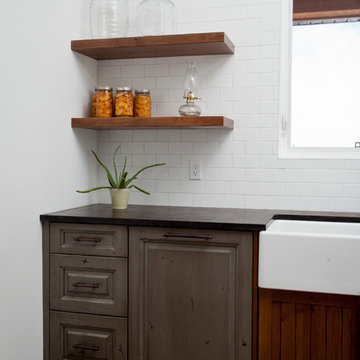
Источник вдохновения для домашнего уюта: отдельная, п-образная кухня среднего размера в стиле кантри с с полувстраиваемой мойкой (с передним бортиком), фасадами с выступающей филенкой, темными деревянными фасадами, столешницей из акрилового камня, белым фартуком, фартуком из плитки кабанчик, коричневым полом, черной столешницей, полом из терраццо и островом
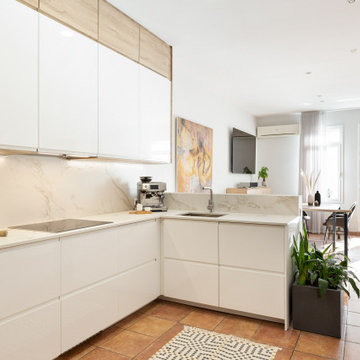
На фото: п-образная кухня среднего размера, в белых тонах с отделкой деревом в современном стиле с врезной мойкой, плоскими фасадами, белыми фасадами, столешницей из кварцевого агломерата, белым фартуком, фартуком из кварцевого агломерата, техникой под мебельный фасад, полом из терраццо, красным полом и белой столешницей
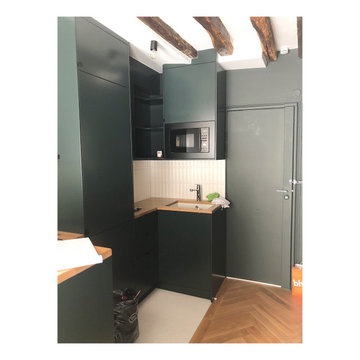
Entrée / Cuisine - Appartement Siméon
На фото: маленькая п-образная кухня-гостиная в стиле модернизм с врезной мойкой, плоскими фасадами, зелеными фасадами, деревянной столешницей, белым фартуком, фартуком из керамической плитки, техникой из нержавеющей стали, полом из терраццо, серым полом, коричневой столешницей и балками на потолке без острова для на участке и в саду
На фото: маленькая п-образная кухня-гостиная в стиле модернизм с врезной мойкой, плоскими фасадами, зелеными фасадами, деревянной столешницей, белым фартуком, фартуком из керамической плитки, техникой из нержавеющей стали, полом из терраццо, серым полом, коричневой столешницей и балками на потолке без острова для на участке и в саду

Comment redonner une nouvelle jeunesse à sa cuisine ? Voilà le nouveau défi réalisé avec cette cuisine datant des années 80.
Les propriétaires désiraient préserver le charme de leur cuisine en chêne très bien conservée. Ils avaient besoin d’être orientés dans le choix des couleurs pour un relooking harmonieux. Ils souhaitaient également intégrer un meuble de famille en guise d’îlot central.
Dans le but d’alléger la cuisine, deux couleurs ont été proposées pour les meubles, un bleu canard pour le bas et un bleu azur pour le haut. Le lambris a été peint dans une teinte bleu ciel. Le plan de travail a été réalisé en stratifié bois chêne naturel comme le sol du salon. Un travail a été effectué pour conserver une circulation fluide dans la cuisine et certains rangements ont été modernisés.
Concernant le carrelage, leur choix s’est porté sur un sol imitation terrazzo qui marque actuellement un grand retour dans nos intérieurs avec l’envie d’authenticité et de matières brutes.
Dans la continuité de la cuisine, les murs et plafonds de la salle à manger et du salon ont été entièrement refaits. Les lambris ont été peints en bleu ciel et les poutres apparentes du salon en couleur lin.
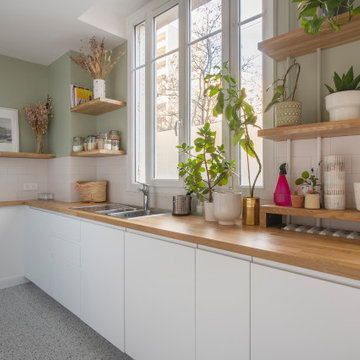
La rénovation de cet appartement familial était pleine de défis à relever ! Nous devions relier 2 appartements et nous retrouvions donc avec 2 cuisines et 2 salles de bain. Nous avons donc pu agrandir une cuisine et transformer l’autre en chambre parentale. L’esprit était de créer du rangement tout en gardant une entrée ouverte sur la grande pièce de vie. Un grand placard sur mesure prend donc place et s’associe avec un claustra en bois ouvrant sur la cuisine. Les tons clairs comme le blanc, le bois et le vert sauge de la cuisine permettent d’apporter de la lumière a cet appartement sur cour. On retrouve également cette palette de couleurs dans la salle de bain et la chambre d’enfant.
Lors de la phase de démolition, nous nous sommes retrouvés avec beaucoup de tuyauterie et vannes apparentes au milieu des pièces. Il a fallu en prendre compte lors de la conception et trouver le moyen de les dissimuler au mieux. Nous avons donc créé un coffrage au-dessus du lit de la chambre parentale, ou encore un faux-plafond dans la cuisine pour tout cacher !
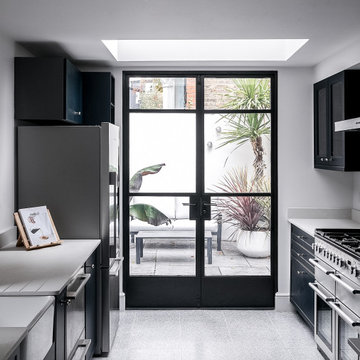
На фото: отдельная, п-образная кухня среднего размера в современном стиле с фасадами в стиле шейкер, полом из терраццо, полуостровом и серым полом с
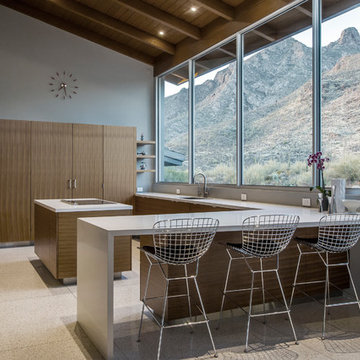
A major kitchen remodel to a spectacular mid-century residence in the Tucson foothills. Project scope included demo of the north facing walls and the roof. The roof was raised and picture windows were added to take advantage of the fantastic view. New terrazzo floors were poured in the renovated kitchen to match the existing floor throughout the home. Custom millwork was created by local craftsmen.
Photo: David Olsen
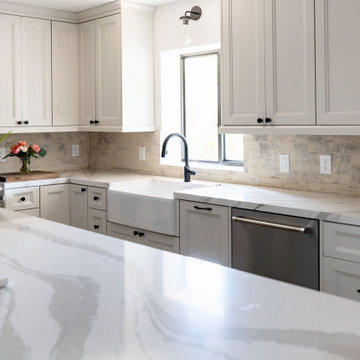
This Spanish influenced Modern Farmhouse style Kitchen incorporates a variety of textures and finishes to create a calming and functional space to entertain a houseful of guests. The extra large island is in an historic Sherwin Williams green with banquette seating at the end. It provides ample storage and countertop space to prep food and hang around with family. The surrounding wall cabinets are a shade of white that gives contrast to the walls while maintaining a bright and airy feel to the space. Matte black hardware is used on all of the cabinetry to give a cohesive feel. The countertop is a Cambria quartz with grey veining that adds visual interest and warmth to the kitchen that plays well with the white washed brick backsplash. The brick backsplash gives an authentic feel to the room and is the perfect compliment to the deco tile behind the range. The pendant lighting over the island and wall sconce over the kitchen sink add a personal touch and finish while the use of glass globes keeps them from interfering with the open feel of the space and allows the chandelier over the dining table to be the focal lighting fixture.
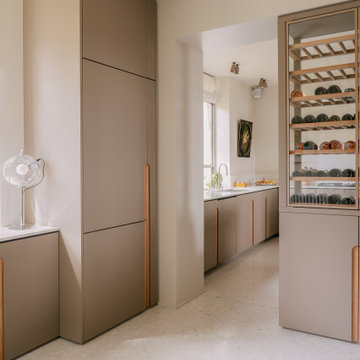
Пример оригинального дизайна: большая п-образная кухня в классическом стиле с обеденным столом, двойной мойкой, фасадами с декоративным кантом, бежевыми фасадами, столешницей из кварцита, белым фартуком, фартуком из кварцевого агломерата, техникой под мебельный фасад, полом из терраццо, бежевым полом и белой столешницей без острова
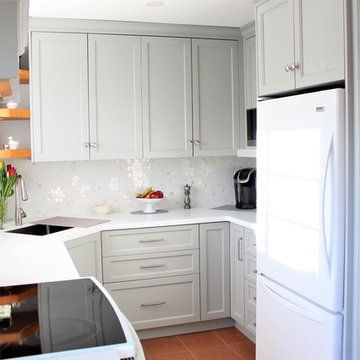
На фото: маленькая п-образная кухня в стиле неоклассика (современная классика) с обеденным столом, врезной мойкой, фасадами в стиле шейкер, серыми фасадами, столешницей из кварцевого агломерата, белым фартуком, белой техникой, полом из терраццо, красным полом, белой столешницей и фартуком из плитки мозаики без острова для на участке и в саду
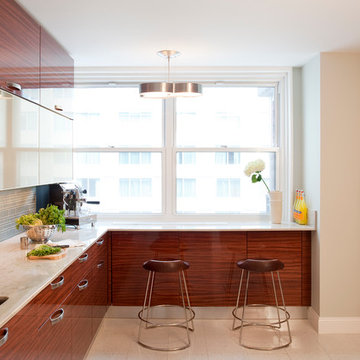
Dark wood cabinets are juxtaposed with a light Terrazo floor in this contemporary u-shaped kitchen. It features an undermount sink, a green, glass tile backsplash, stainless steel appliances, glass-front cabinets, and marble countertops.
---
Our interior design service area is all of New York City including the Upper East Side and Upper West Side, as well as the Hamptons, Scarsdale, Mamaroneck, Rye, Rye City, Edgemont, Harrison, Bronxville, and Greenwich CT.
For more about Darci Hether, click here: https://darcihether.com/
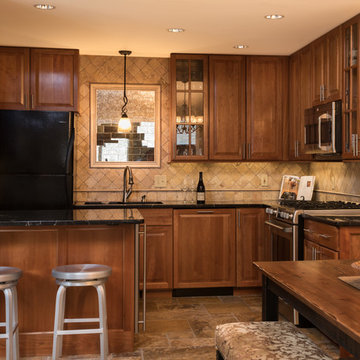
Mark Morand
Пример оригинального дизайна: маленькая п-образная кухня в стиле кантри с обеденным столом, врезной мойкой, фасадами с выступающей филенкой, фасадами цвета дерева среднего тона, гранитной столешницей, бежевым фартуком, фартуком из травертина, техникой из нержавеющей стали, полом из терраццо и полуостровом для на участке и в саду
Пример оригинального дизайна: маленькая п-образная кухня в стиле кантри с обеденным столом, врезной мойкой, фасадами с выступающей филенкой, фасадами цвета дерева среднего тона, гранитной столешницей, бежевым фартуком, фартуком из травертина, техникой из нержавеющей стали, полом из терраццо и полуостровом для на участке и в саду
П-образная кухня с полом из терраццо – фото дизайна интерьера
8