П-образная кухня – фото дизайна интерьера класса люкс
Сортировать:
Бюджет
Сортировать:Популярное за сегодня
141 - 160 из 35 481 фото
1 из 3

This country kitchen is accented with detailed tiles, brass light fixtures and a large butcher block. Greg Premru Photography
Идея дизайна: п-образная кухня среднего размера в стиле кантри с накладной мойкой, фасадами в стиле шейкер, белыми фасадами, белым фартуком, фартуком из плитки кабанчик, техникой из нержавеющей стали, островом, столешницей из плитки, темным паркетным полом, коричневым полом и окном
Идея дизайна: п-образная кухня среднего размера в стиле кантри с накладной мойкой, фасадами в стиле шейкер, белыми фасадами, белым фартуком, фартуком из плитки кабанчик, техникой из нержавеющей стали, островом, столешницей из плитки, темным паркетным полом, коричневым полом и окном
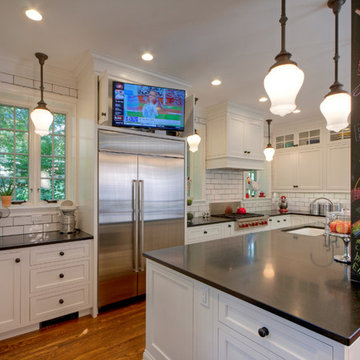
An LCD TV mounted to a swing-arm hides behind cabinet doors above the Sub-Zero refrigerator/freezer. The kitchen island with undermount sink has storage on 2 sides, and a breakfast bar.
By removing walls and creating new entry points, a modern kitchen with an era-appropriate look for a home built in 1914 enlivens a family with natural light and plenty of work and gathering places. The Butler’s pantry and kitchen includes a laundry room, dining area, chalkboard column and a swivel-mount TV above the refrigerator. Photo by Toby Weiss for Mosby Building Arts.

Rising amidst the grand homes of North Howe Street, this stately house has more than 6,600 SF. In total, the home has seven bedrooms, six full bathrooms and three powder rooms. Designed with an extra-wide floor plan (21'-2"), achieved through side-yard relief, and an attached garage achieved through rear-yard relief, it is a truly unique home in a truly stunning environment.
The centerpiece of the home is its dramatic, 11-foot-diameter circular stair that ascends four floors from the lower level to the roof decks where panoramic windows (and views) infuse the staircase and lower levels with natural light. Public areas include classically-proportioned living and dining rooms, designed in an open-plan concept with architectural distinction enabling them to function individually. A gourmet, eat-in kitchen opens to the home's great room and rear gardens and is connected via its own staircase to the lower level family room, mud room and attached 2-1/2 car, heated garage.
The second floor is a dedicated master floor, accessed by the main stair or the home's elevator. Features include a groin-vaulted ceiling; attached sun-room; private balcony; lavishly appointed master bath; tremendous closet space, including a 120 SF walk-in closet, and; an en-suite office. Four family bedrooms and three bathrooms are located on the third floor.
This home was sold early in its construction process.
Nathan Kirkman

Gorgeous wood veneer cabinetry teamed with lacquered 'pashmina' wall cabinets makes an elegant statement
Пример оригинального дизайна: маленькая, узкая отдельная, п-образная кухня в современном стиле с плоскими фасадами, фасадами цвета дерева среднего тона, столешницей из кварцевого агломерата, серым фартуком, фартуком из керамической плитки, техникой из нержавеющей стали и полом из керамической плитки без острова для на участке и в саду
Пример оригинального дизайна: маленькая, узкая отдельная, п-образная кухня в современном стиле с плоскими фасадами, фасадами цвета дерева среднего тона, столешницей из кварцевого агломерата, серым фартуком, фартуком из керамической плитки, техникой из нержавеющей стали и полом из керамической плитки без острова для на участке и в саду
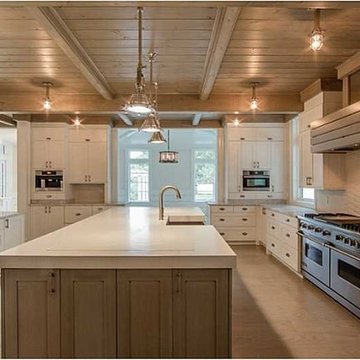
Пример оригинального дизайна: огромная п-образная, отдельная кухня в стиле кантри с с полувстраиваемой мойкой (с передним бортиком), фасадами с утопленной филенкой, белыми фасадами, столешницей из акрилового камня, островом, белым фартуком, техникой из нержавеющей стали и светлым паркетным полом
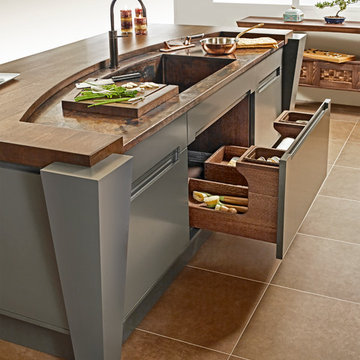
Simone and Associates
Стильный дизайн: маленькая п-образная кухня в восточном стиле с обеденным столом, фасадами с утопленной филенкой, светлыми деревянными фасадами, столешницей из меди, фартуком из каменной плиты, островом и монолитной мойкой для на участке и в саду - последний тренд
Стильный дизайн: маленькая п-образная кухня в восточном стиле с обеденным столом, фасадами с утопленной филенкой, светлыми деревянными фасадами, столешницей из меди, фартуком из каменной плиты, островом и монолитной мойкой для на участке и в саду - последний тренд
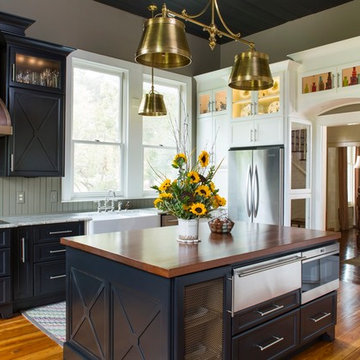
Farmhouse kitchen renovation
Jeff Herr Photography
Источник вдохновения для домашнего уюта: большая отдельная, п-образная кухня в стиле кантри с с полувстраиваемой мойкой (с передним бортиком), фасадами с утопленной филенкой, черными фасадами, деревянной столешницей, зеленым фартуком, техникой из нержавеющей стали, паркетным полом среднего тона и островом
Источник вдохновения для домашнего уюта: большая отдельная, п-образная кухня в стиле кантри с с полувстраиваемой мойкой (с передним бортиком), фасадами с утопленной филенкой, черными фасадами, деревянной столешницей, зеленым фартуком, техникой из нержавеющей стали, паркетным полом среднего тона и островом

Источник вдохновения для домашнего уюта: огромная п-образная, отдельная кухня в современном стиле с полуостровом, плоскими фасадами, фасадами цвета дерева среднего тона, столешницей из акрилового камня, белым фартуком, фартуком из керамогранитной плитки, техникой из нержавеющей стали, накладной мойкой и паркетным полом среднего тона
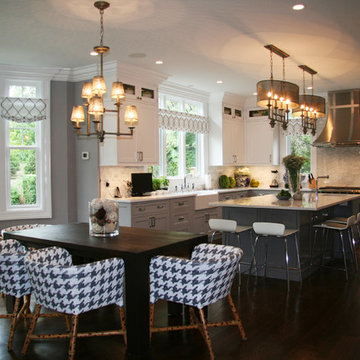
The grey houndstooth rattan chairs were a must for the KITCHEN table the moment they were spotted. The precise millwork of the kitchen cabinetry is fully lacquered in white and two Shades of Grey. The giant slab behind the stove is carrera marble as is the 2”x4” beveled subway tile back splash. Both create a riot of other greys. The grey flecked and white counter tops that are all quartz for ease of cleaning and heavy use add to the Shades of Grey contrasted with a stark white. Keeping things elegant...but in a rougher way, the lighting is steel mesh in elegant shapes that add an industrial note to the bright Kitchen
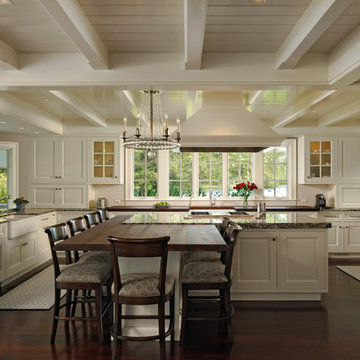
This home on the Eastern Shore of Maryland began as a modest 1927 home with a central hall plan. Renovations included reversing the kitchen and dining room layout , adding a large central island and hood to anchor the center of the kitchen. The island has a walnut counter encircling the working island and accommodates additional seating. The main sink looks out to the north with beautiful water views. The southwest bay window affords a seating area with built-in bookshelves adjoining the breakfast room while the one in the kitchen provides for the secondary sink and clean-up area. By capturing the additional depth in the bay window, a large TV is concealed below the countertop and can emerge with a press of a button or retract out of sight to enjoy views of the water.
A separate butler's pantry and wine bar were designed adjoining the breakfast room. The original fireplace was retained and became the center of the large Breakfast Room. Wood paneling lines the Breakfast Room which helps to integrate the new kitchen and the adjoining spaces into a coherent whole, all accessible from the informal entry.
This was a highly collaborative project with Jennifer Gilmer Kitchen and Bath LTD of Chevy Chase, MD.
Bob Narod, Photographer, LLC
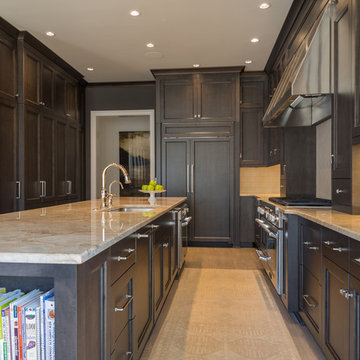
The entire wall on the left is a floor to ceiling pantry.
A Bonisolli Photography
На фото: большая п-образная кухня-гостиная в стиле неоклассика (современная классика) с двойной мойкой, фасадами с утопленной филенкой, темными деревянными фасадами, гранитной столешницей, бежевым фартуком, фартуком из керамической плитки, техникой под мебельный фасад, светлым паркетным полом и островом с
На фото: большая п-образная кухня-гостиная в стиле неоклассика (современная классика) с двойной мойкой, фасадами с утопленной филенкой, темными деревянными фасадами, гранитной столешницей, бежевым фартуком, фартуком из керамической плитки, техникой под мебельный фасад, светлым паркетным полом и островом с

Идея дизайна: п-образная кухня среднего размера в стиле кантри с обеденным столом, с полувстраиваемой мойкой (с передним бортиком), фасадами с декоративным кантом, искусственно-состаренными фасадами, деревянной столешницей, техникой под мебельный фасад, полом из известняка и островом
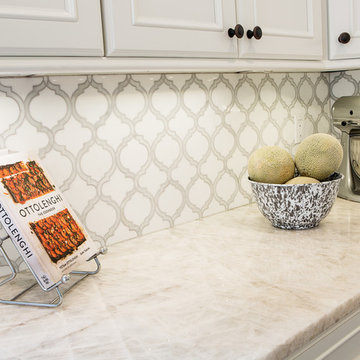
Artistic Tile Toledo Blanc backsplash installed in a kitchen designed by Karr Bick Kitchen and Bath and Sunderland Brothers Company.
Источник вдохновения для домашнего уюта: большая п-образная кухня в стиле неоклассика (современная классика) с обеденным столом, врезной мойкой, фасадами с утопленной филенкой, белыми фасадами, мраморной столешницей, белым фартуком, фартуком из плитки мозаики, техникой из нержавеющей стали, паркетным полом среднего тона и островом
Источник вдохновения для домашнего уюта: большая п-образная кухня в стиле неоклассика (современная классика) с обеденным столом, врезной мойкой, фасадами с утопленной филенкой, белыми фасадами, мраморной столешницей, белым фартуком, фартуком из плитки мозаики, техникой из нержавеющей стали, паркетным полом среднего тона и островом
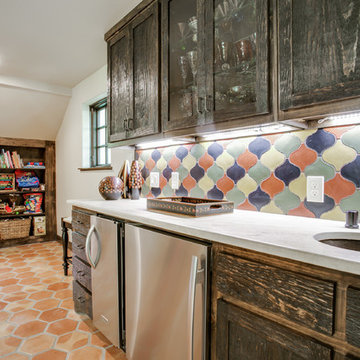
Shoot2Sell
Bella Vista Company
This home won the NARI Greater Dallas CotY Award for Entire House $750,001 to $1,000,000 in 2015.
Идея дизайна: большая п-образная кухня в средиземноморском стиле с обеденным столом, врезной мойкой, фасадами в стиле шейкер, искусственно-состаренными фасадами, столешницей из кварцевого агломерата, разноцветным фартуком, фартуком из керамогранитной плитки, техникой из нержавеющей стали, полом из терракотовой плитки и островом
Идея дизайна: большая п-образная кухня в средиземноморском стиле с обеденным столом, врезной мойкой, фасадами в стиле шейкер, искусственно-состаренными фасадами, столешницей из кварцевого агломерата, разноцветным фартуком, фартуком из керамогранитной плитки, техникой из нержавеющей стали, полом из терракотовой плитки и островом
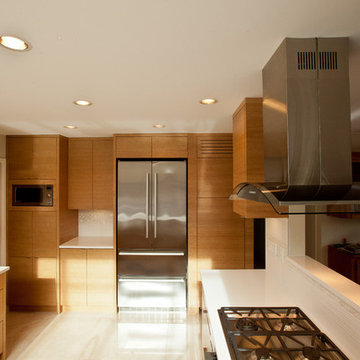
Michael Victory
Свежая идея для дизайна: отдельная, п-образная кухня среднего размера в восточном стиле с врезной мойкой, плоскими фасадами, светлыми деревянными фасадами, столешницей из кварцита, белым фартуком, техникой из нержавеющей стали и мраморным полом - отличное фото интерьера
Свежая идея для дизайна: отдельная, п-образная кухня среднего размера в восточном стиле с врезной мойкой, плоскими фасадами, светлыми деревянными фасадами, столешницей из кварцита, белым фартуком, техникой из нержавеющей стали и мраморным полом - отличное фото интерьера

Boston Home Magazine
На фото: большая п-образная кухня в классическом стиле с обеденным столом, с полувстраиваемой мойкой (с передним бортиком), фасадами в стиле шейкер, белыми фасадами, мраморной столешницей, белым фартуком, фартуком из плитки кабанчик, техникой из нержавеющей стали, темным паркетным полом и двухцветным гарнитуром с
На фото: большая п-образная кухня в классическом стиле с обеденным столом, с полувстраиваемой мойкой (с передним бортиком), фасадами в стиле шейкер, белыми фасадами, мраморной столешницей, белым фартуком, фартуком из плитки кабанчик, техникой из нержавеющей стали, темным паркетным полом и двухцветным гарнитуром с
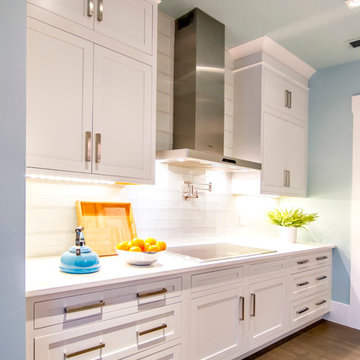
HGTV Smart Home 2013 by Glenn Layton Homes, Jacksonville Beach, Florida.
Свежая идея для дизайна: огромная п-образная кухня в морском стиле с белыми фасадами, гранитной столешницей, белым фартуком, техникой из нержавеющей стали, обеденным столом, врезной мойкой, фасадами с утопленной филенкой, фартуком из стеклянной плитки, светлым паркетным полом и островом - отличное фото интерьера
Свежая идея для дизайна: огромная п-образная кухня в морском стиле с белыми фасадами, гранитной столешницей, белым фартуком, техникой из нержавеющей стали, обеденным столом, врезной мойкой, фасадами с утопленной филенкой, фартуком из стеклянной плитки, светлым паркетным полом и островом - отличное фото интерьера

Jonathan Ivy Productions
Пример оригинального дизайна: п-образная кухня-гостиная в средиземноморском стиле с одинарной мойкой, желтым фартуком, техникой под мебельный фасад, фасадами с выступающей филенкой, столешницей из известняка и серыми фасадами
Пример оригинального дизайна: п-образная кухня-гостиная в средиземноморском стиле с одинарной мойкой, желтым фартуком, техникой под мебельный фасад, фасадами с выступающей филенкой, столешницей из известняка и серыми фасадами

This custom made kitchen cabinet boasts cherry, raised panel doors with crown molding, decorative drawer fronts, glass backsplash tile, granite counters and many added storage features. With a built in buffet with wall cabinets above and an entire wall of custom shelving, desk and media center this kitchen is truly the hub of this home. This custom made tray divider uses the extra space on top for cutting board storage.

This home in the Portland hills was stuck in the 70's with cedar paneling and almond laminate cabinets with oak details. (See Before photos) The space had wonderful potential with a high vaulted ceiling that was covered by a low ceiling in the kitchen and dining room. Walls closed in the kitchen. The remodel began with removal of the ceiling and the wall between the kitchen and the dining room. Hardwood flooring was extended into the kitchen. Shaker cabinets with contemporary hardware, modern pendants and clean-lined backsplash tile make this kitchen fit the transitional style the owners wanted. Now, the light and backdrop of beautiful trees are enjoyed from every room.
П-образная кухня – фото дизайна интерьера класса люкс
8