П-образная кухня – фото дизайна интерьера класса люкс
Сортировать:
Бюджет
Сортировать:Популярное за сегодня
101 - 120 из 35 481 фото
1 из 3

We don't know which of these design elements we like best; the open shelves, wood countertops, black cabinets or the custom tile backsplash. Either way, this luxury kitchen has it all.

Modern Industrial Kitchen Renovation in Inner City Auckland by Jag Kitchens Ltd.
Свежая идея для дизайна: большая п-образная кухня-гостиная в стиле лофт с двойной мойкой, плоскими фасадами, белыми фасадами, столешницей из нержавеющей стали, белым фартуком, фартуком из стекла, техникой из нержавеющей стали, паркетным полом среднего тона, островом и разноцветным полом - отличное фото интерьера
Свежая идея для дизайна: большая п-образная кухня-гостиная в стиле лофт с двойной мойкой, плоскими фасадами, белыми фасадами, столешницей из нержавеющей стали, белым фартуком, фартуком из стекла, техникой из нержавеющей стали, паркетным полом среднего тона, островом и разноцветным полом - отличное фото интерьера
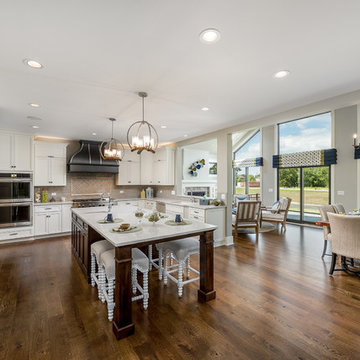
Our 4553 sq. ft. model currently has the latest smart home technology including a Control 4 centralized home automation system that can control lights, doors, temperature and more. The kitchen is state of the art with marble countertops, hardwood floors, and custom cabinets throughout. This kitchen also has a walk in pantry nearby.
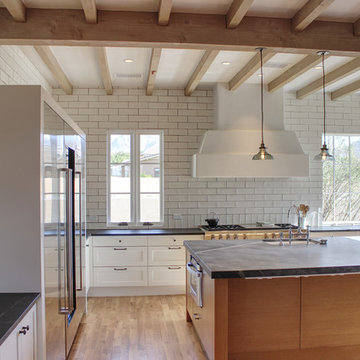
The graciously scaled kitchen is anchored by both the soapstone clad island, and southeast facing corner window, which allows cheerful morning sunlight to flood the space. Simple white shaker style millwork, wood open shelving, and countertop-to-ceiling hand-glazed tiles give the space the feel of a boutique boulangerie or patisserie. The "refrigeration center" at left includes a 36" wide full-height freezer, 36" wide full-height refrigerator, and 30" wide full height wine storage unit, all by Sub-Zero, with a custom millwork surround unifying all 3 units. A 60" wide Wolf range, with custom plaster hood, and drawer-style microwave complete the "major appliance ensemble". Design Principal: Gene Kniaz, Spiral Architects; General Contractor: Eric Linthicum, Linthicum Custom Builders; Photo: Gene Kniaz, Spiral Architects
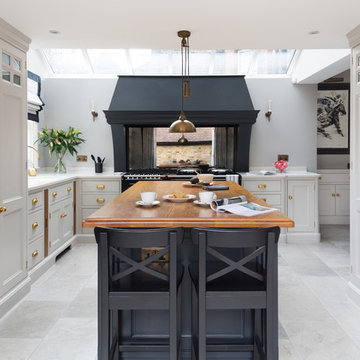
The focal point of the kitchen is without a doubt the large 6 oven black Aga. Traditionally associated with country homes, it’s really lovely to see an Aga in a London family home. The canopy was designed especially for this room: it catches the eye and conceals the extractor. Painted in the same bold black as the island, it helps to anchor the entire design. The clients chose the antiqued distressed effect mirror splashback, which has a softer feel than plain mirror, but still accentuates the light feel of the room.
The symmetry of this kitchen is designed to create a balanced look, while the detailing is simple to add to the contemporary feel. The bold colour palette of the kitchen and dining area perfectly suits the space and is softened with accents of natural smoked oak and antique brass.
Photo Credit: Paul Craig
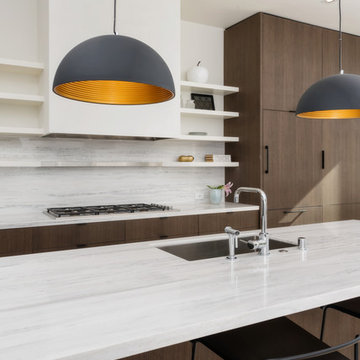
На фото: п-образная кухня среднего размера в современном стиле с обеденным столом, врезной мойкой, плоскими фасадами, темными деревянными фасадами, мраморной столешницей, белым фартуком, фартуком из каменной плиты, техникой под мебельный фасад, темным паркетным полом, островом, коричневым полом и белой столешницей
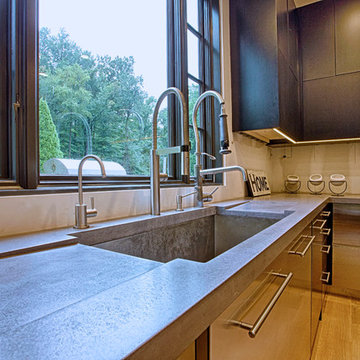
Идея дизайна: огромная п-образная кухня в стиле неоклассика (современная классика) с обеденным столом, врезной мойкой, плоскими фасадами, темными деревянными фасадами, столешницей из бетона, белым фартуком, техникой из нержавеющей стали, светлым паркетным полом, островом и бежевым полом
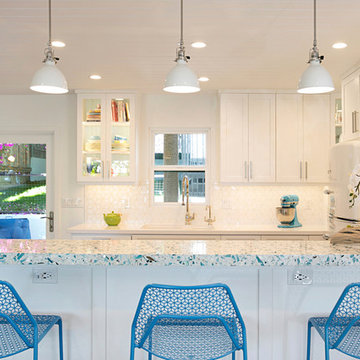
An adorable but worn down beach bungalow gets a complete remodel and an added roof top deck for ocean views. The design cues for this home started with a love for the beach and a Vetrazzo counter top! Vintage appliances, pops of color, and geometric shapes drive the design and add interest. A comfortable and laid back vibe create a perfect family room. Several built-ins were designed for much needed added storage. A large roof top deck was engineered and added several square feet of living space. A metal spiral staircase and railing system were custom built for the deck. Ocean views and tropical breezes make this home a fabulous beach bungalow.

The Cabinet Shoppe
Location: Jacksonville, FL, USA
This kitchen project was completed in Jacksonville's Pablo Creek Reserve. The Cabinet Shoppe provided and installed the Habersham Cabinetry and furniture. The Cabinetry features two colors - Antique White and Continental Blue with White Highlights, which are also featured in our showroom display for Habersham.
Photographed by: Jessie Preza

Photo courtesy of Centaur Media.
A bespoke hand-painted tulipwood kitchen with mobile island unit.
Стильный дизайн: большая п-образная кухня в стиле кантри с обеденным столом, с полувстраиваемой мойкой (с передним бортиком), фасадами в стиле шейкер, синими фасадами, столешницей из кварцита, паркетным полом среднего тона, островом, красным фартуком, фартуком из кирпича и коричневым полом - последний тренд
Стильный дизайн: большая п-образная кухня в стиле кантри с обеденным столом, с полувстраиваемой мойкой (с передним бортиком), фасадами в стиле шейкер, синими фасадами, столешницей из кварцита, паркетным полом среднего тона, островом, красным фартуком, фартуком из кирпича и коричневым полом - последний тренд
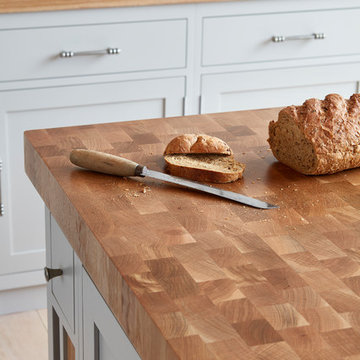
This classic country kitchen shows shaker at its best with the use of simple lines made beautiful through use of natural colour and material throughout.
From the smooth Carrara marble to the resilient oak end grain island, multiple work surfaces give a varied and tactile feel to the room and maintain the natural ambience.
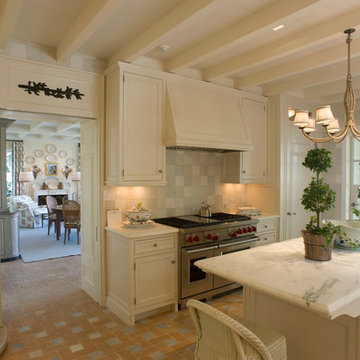
Porter Fuqua
Пример оригинального дизайна: отдельная, п-образная кухня среднего размера в морском стиле с белыми фасадами, мраморной столешницей, серым фартуком, фартуком из керамической плитки, техникой под мебельный фасад, полом из терракотовой плитки, островом, бежевым полом, двойной мойкой и фасадами с утопленной филенкой
Пример оригинального дизайна: отдельная, п-образная кухня среднего размера в морском стиле с белыми фасадами, мраморной столешницей, серым фартуком, фартуком из керамической плитки, техникой под мебельный фасад, полом из терракотовой плитки, островом, бежевым полом, двойной мойкой и фасадами с утопленной филенкой
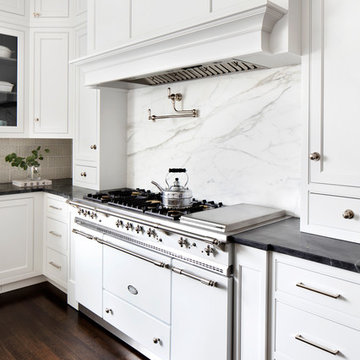
Photo Credit: Jennifer Hughes
На фото: большая п-образная кухня в стиле неоклассика (современная классика) с врезной мойкой, фасадами с декоративным кантом, белыми фасадами, столешницей из талькохлорита, белым фартуком, фартуком из мрамора, техникой под мебельный фасад, темным паркетным полом, островом и черной столешницей
На фото: большая п-образная кухня в стиле неоклассика (современная классика) с врезной мойкой, фасадами с декоративным кантом, белыми фасадами, столешницей из талькохлорита, белым фартуком, фартуком из мрамора, техникой под мебельный фасад, темным паркетным полом, островом и черной столешницей
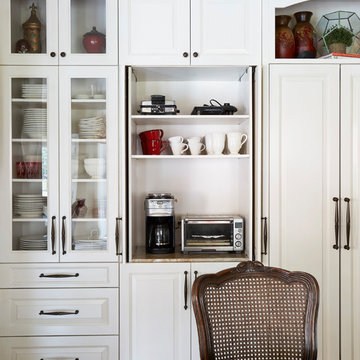
Mike Kaskel
На фото: огромная п-образная кухня-гостиная в классическом стиле с с полувстраиваемой мойкой (с передним бортиком), фасадами с выступающей филенкой, белыми фасадами, гранитной столешницей, белым фартуком, фартуком из плитки кабанчик, техникой из нержавеющей стали, мраморным полом и островом с
На фото: огромная п-образная кухня-гостиная в классическом стиле с с полувстраиваемой мойкой (с передним бортиком), фасадами с выступающей филенкой, белыми фасадами, гранитной столешницей, белым фартуком, фартуком из плитки кабанчик, техникой из нержавеющей стали, мраморным полом и островом с

Casey Fry
На фото: большая п-образная кухня в стиле кантри с кладовкой, мраморной столешницей, белым фартуком, фартуком из керамической плитки, бетонным полом, фасадами в стиле шейкер и бирюзовыми фасадами с
На фото: большая п-образная кухня в стиле кантри с кладовкой, мраморной столешницей, белым фартуком, фартуком из керамической плитки, бетонным полом, фасадами в стиле шейкер и бирюзовыми фасадами с
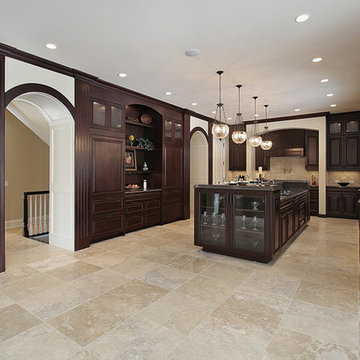
Пример оригинального дизайна: большая отдельная, п-образная кухня в классическом стиле с фасадами с выступающей филенкой, темными деревянными фасадами, гранитной столешницей, полом из керамической плитки, островом, бежевым полом, коричневым фартуком, фартуком из керамической плитки, техникой из нержавеющей стали и двойной мойкой

Design showroom Kitchen for Gabriel Builders featuring a limestone hood, mosaic tile backsplash, pewter island, wolf appliances, exposed fir beams, limestone floors, and pot filler. Rear pantry hosts a wine cooler and ice machine and storage for parties or set up space for caterers
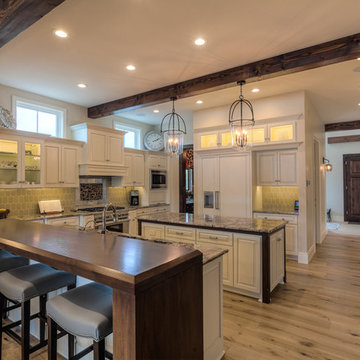
Open , bright, heart of the main level with views to the river. light references to Idaho in wood flooring and walnut accents at island and bar.
На фото: большая отдельная, п-образная кухня в стиле рустика с двумя и более островами, врезной мойкой, фасадами с выступающей филенкой, белыми фасадами, гранитной столешницей, серым фартуком, техникой из нержавеющей стали и светлым паркетным полом
На фото: большая отдельная, п-образная кухня в стиле рустика с двумя и более островами, врезной мойкой, фасадами с выступающей филенкой, белыми фасадами, гранитной столешницей, серым фартуком, техникой из нержавеющей стали и светлым паркетным полом
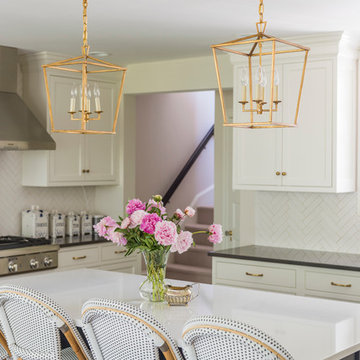
Стильный дизайн: большая п-образная кухня в стиле неоклассика (современная классика) с кладовкой, с полувстраиваемой мойкой (с передним бортиком), фасадами в стиле шейкер, белыми фасадами, столешницей из кварцевого агломерата, белым фартуком, фартуком из керамической плитки, техникой из нержавеющей стали, темным паркетным полом, островом и коричневым полом - последний тренд
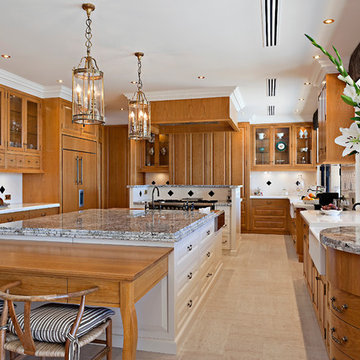
Стильный дизайн: п-образная кухня в классическом стиле с с полувстраиваемой мойкой (с передним бортиком), фасадами с выступающей филенкой, фасадами цвета дерева среднего тона, белым фартуком, техникой из нержавеющей стали и двумя и более островами - последний тренд
П-образная кухня – фото дизайна интерьера класса люкс
6