Открытая гостиная в стиле рустика – фото дизайна интерьера
Сортировать:
Бюджет
Сортировать:Популярное за сегодня
41 - 60 из 13 823 фото
1 из 3
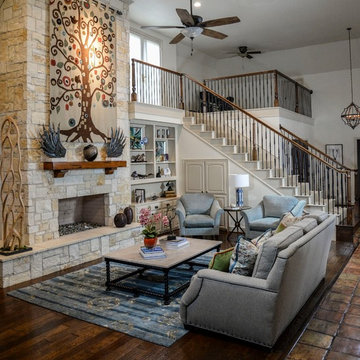
Living Room with new life. Kept the Original Wood and Saltillo for warmth. My client prefers this cooler aesthetic and this after picture reflect that very style in her newly designed space.
Photography: Christian Gandara
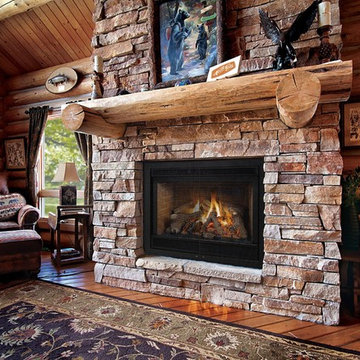
Пример оригинального дизайна: открытая гостиная комната среднего размера в стиле рустика с коричневыми стенами, паркетным полом среднего тона, стандартным камином, фасадом камина из камня и коричневым полом без телевизора
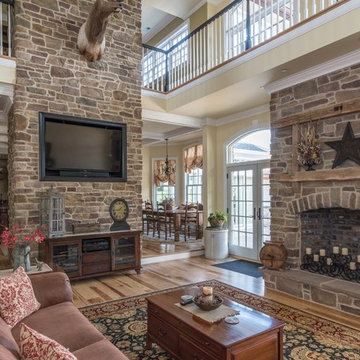
На фото: большая открытая гостиная комната в стиле рустика с бежевыми стенами, светлым паркетным полом, стандартным камином, фасадом камина из камня и телевизором на стене
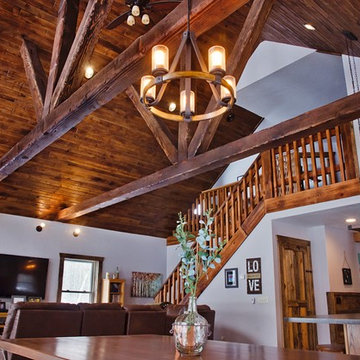
Here is the view from the front corner of the home that shows the open flow, perfectly rustic cabinetry (thanks to Atwood Cabinetry) and reclaimed lumber railing heading up to the upstairs bedrooms.
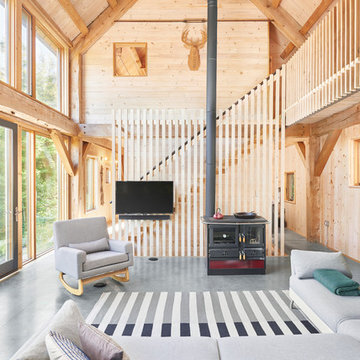
Jared McKenna
Источник вдохновения для домашнего уюта: открытая гостиная комната в стиле рустика с бетонным полом, печью-буржуйкой, телевизором на стене и ковром на полу
Источник вдохновения для домашнего уюта: открытая гостиная комната в стиле рустика с бетонным полом, печью-буржуйкой, телевизором на стене и ковром на полу
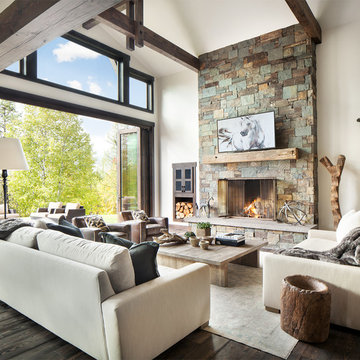
Gibeon Photography
Источник вдохновения для домашнего уюта: парадная, открытая гостиная комната:: освещение в стиле рустика с белыми стенами, темным паркетным полом, стандартным камином, фасадом камина из камня и ковром на полу
Источник вдохновения для домашнего уюта: парадная, открытая гостиная комната:: освещение в стиле рустика с белыми стенами, темным паркетным полом, стандартным камином, фасадом камина из камня и ковром на полу
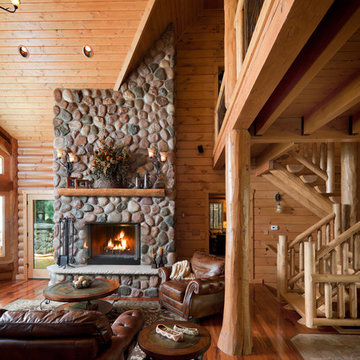
На фото: большая парадная, открытая гостиная комната в стиле рустика с паркетным полом среднего тона, стандартным камином и фасадом камина из камня с

Rustic Zen Residence by Locati Architects, Interior Design by Cashmere Interior, Photography by Audrey Hall
Свежая идея для дизайна: парадная, открытая гостиная комната:: освещение в стиле рустика с белыми стенами, светлым паркетным полом и серым полом - отличное фото интерьера
Свежая идея для дизайна: парадная, открытая гостиная комната:: освещение в стиле рустика с белыми стенами, светлым паркетным полом и серым полом - отличное фото интерьера
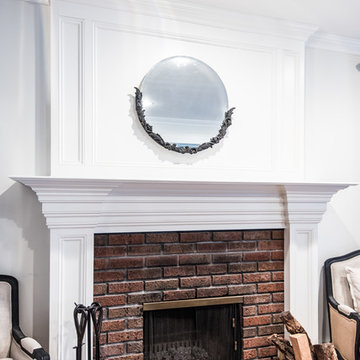
Architectural Design Services Provided - Existing interior wall between kitchen and dining room was removed to create an open plan concept. Custom cabinetry layout was designed to meet Client's specific cooking and entertaining needs. New, larger open plan space will accommodate guest while entertaining. New custom fireplace surround was designed which includes intricate beaded mouldings to compliment the home's original Colonial Style. Second floor bathroom was renovated and includes modern fixtures, finishes and colors that are pleasing to the eye.
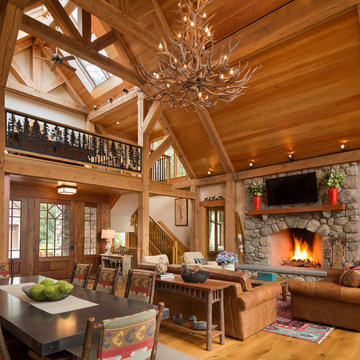
Great Room, balcony - Photo: Tim Lee Photography
Идея дизайна: большая парадная, открытая гостиная комната:: освещение в стиле рустика с бежевыми стенами, паркетным полом среднего тона, стандартным камином, фасадом камина из камня, телевизором на стене и коричневым полом
Идея дизайна: большая парадная, открытая гостиная комната:: освещение в стиле рустика с бежевыми стенами, паркетным полом среднего тона, стандартным камином, фасадом камина из камня, телевизором на стене и коричневым полом
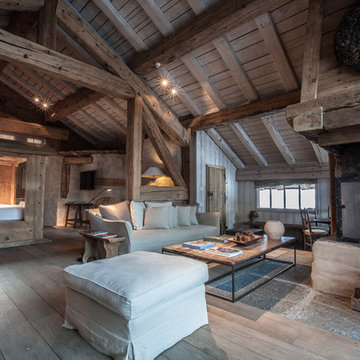
На фото: большая открытая, парадная гостиная комната в стиле рустика с светлым паркетным полом, угловым камином, фасадом камина из дерева, телевизором на стене и бежевыми стенами
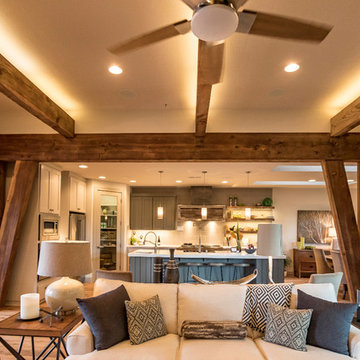
Living Room - Arrow Timber Framing
9726 NE 302nd St, Battle Ground, WA 98604
(360) 687-1868
Web Site: https://www.arrowtimber.com
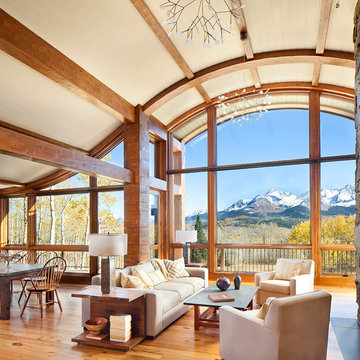
When full-time Massachusetts residents contemplate building a second home in Telluride, Colorado the question immediately arises; does it make most sense to hire a regionally based Rocky Mountain architect or a sea level architect conveniently located for all of the rigorous collaboration required for successful bespoke home design. Determined to prove the latter true, Siemasko + Verbridge accompanied the potential client as they scoured the undulating Telluride landscape in search of the perfect house site.
The selected site’s harmonious balance of untouched meadow rising up to meet the edge of an aspen grove and the opposing 180 degree view of Wilson’s Range spoke to everyone. A plateau just beyond a fork in the meadow provided a natural flatland, requiring little excavation and yet the right amount of upland slope to capture the views. The intrinsic character of the site was only enriched by an elk trail and snake-rail fence.
Establishing the expanse of Wilson’s range would be best served by rejecting the notion of selected views, the central sweeping curve of the roof inverts a small saddle in the range with which it is perfectly aligned. The soaring wave of custom windows and the open floor plan make the relatively modest house feel sizable despite its footprint of just under 2,000 square feet. Officially a two bedroom home, the bunk room and loft allow the home to comfortably sleep ten, encouraging large gatherings of family and friends. The home is completely off the grid in response to the unique and fragile qualities of the landscape. Great care was taken to respect the regions vernacular through the use of mostly native materials and a palette derived from the terrain found at 9,820 feet above sea level.
Photographer: Gibeon Photography
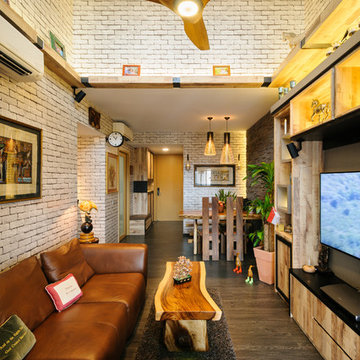
Пример оригинального дизайна: маленькая открытая гостиная комната в стиле рустика с темным паркетным полом и мультимедийным центром для на участке и в саду
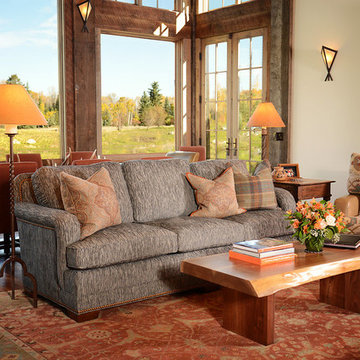
Dash
На фото: открытая гостиная комната среднего размера в стиле рустика с темным паркетным полом, стандартным камином и фасадом камина из камня
На фото: открытая гостиная комната среднего размера в стиле рустика с темным паркетным полом, стандартным камином и фасадом камина из камня
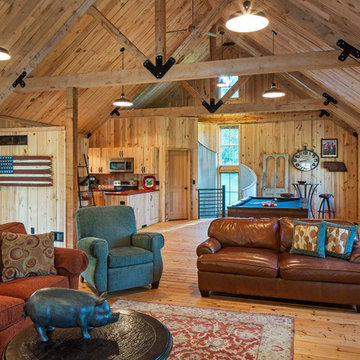
Sand Creek Post & Beam traditional wood barn used as a garage with a party loft / guest house. For more photos visit us at www.sandcreekpostandbeam.com or check us out on Facebook at www.facebook.com/SandCreekPostandBeam

Gibeon Photography
Свежая идея для дизайна: большая открытая гостиная комната в стиле рустика с черными стенами, светлым паркетным полом, фасадом камина из камня и ковром на полу без телевизора - отличное фото интерьера
Свежая идея для дизайна: большая открытая гостиная комната в стиле рустика с черными стенами, светлым паркетным полом, фасадом камина из камня и ковром на полу без телевизора - отличное фото интерьера
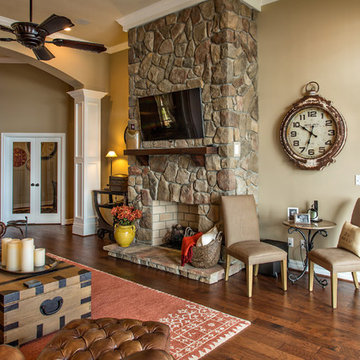
На фото: большая открытая гостиная комната в стиле рустика с коричневыми стенами, паркетным полом среднего тона, стандартным камином, фасадом камина из камня и телевизором на стене с

Пример оригинального дизайна: огромная парадная, открытая гостиная комната в стиле рустика с бежевыми стенами, темным паркетным полом, стандартным камином и фасадом камина из камня без телевизора
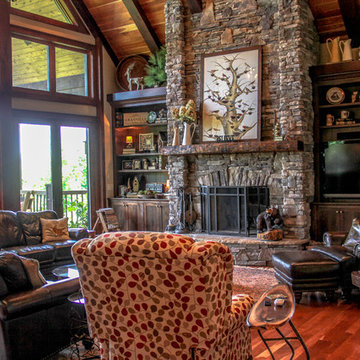
This beautiful, custom home in The Homestead in Boone, North Carolina is a perfect representation of true mountain luxury and elegance.
The home features gorgeous custom cabinetry throughout, granite countertops, chef's kitchen with gas range and wine cooler, spa style master bathroom, timber frame, custom tray ceiling in master, tongue and groove, coffered ceilings, custom wood finishing, exposed beams, loft, private office with deck access and a private staircase, and an over-sized 2 car garage.
A massive window wall in the living room overlooks the Blue Ridge Mountains and steps out onto a large deck area that extends all the way around to the side of the house featuring a fire pit on one side and an outdoor fireplace with a large table for entertaining on the other side.
Открытая гостиная в стиле рустика – фото дизайна интерьера
3

