Открытая гостиная в стиле кантри – фото дизайна интерьера
Сортировать:
Бюджет
Сортировать:Популярное за сегодня
41 - 60 из 24 880 фото
1 из 3
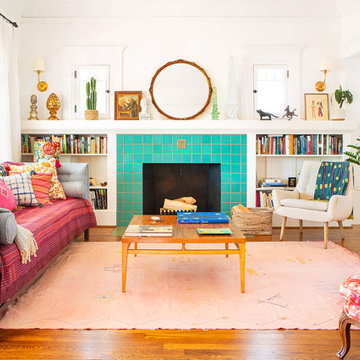
The original fireplace mantel was lowered to match the height of the bookshelves. Bright turquoise tile from Mission Tile West is set off by one original deco tile. Furnishing blend mid-century pieces, including a vintage Lane coffee table and Knoll Saarinen tulip side tables, with vintage slipper chairs, and colorful eclectic accessories. A pink Moroccan lilim rug ties it all together.

Inspired by the majesty of the Northern Lights and this family's everlasting love for Disney, this home plays host to enlighteningly open vistas and playful activity. Like its namesake, the beloved Sleeping Beauty, this home embodies family, fantasy and adventure in their truest form. Visions are seldom what they seem, but this home did begin 'Once Upon a Dream'. Welcome, to The Aurora.

Свежая идея для дизайна: открытая гостиная комната среднего размера в стиле кантри с светлым паркетным полом, стандартным камином и фасадом камина из кирпича - отличное фото интерьера
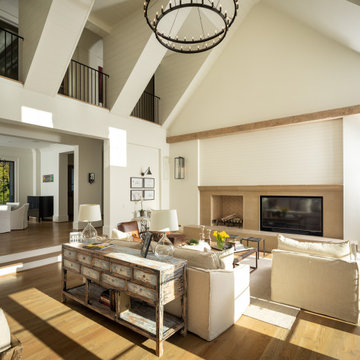
MOSAIC Design + Build recently completed the construction of a custom designed new home. The completed project is a magnificent home that uses the entire site wisely and meets every need of the clients and their family. We believe in a high level of service and pay close attention to even the smallest of details. Consider MOSAIC Design + Build for your new home project.

Custom fireplace with a new reclaimed wood mantle and designer side cabinets to create storage with artistic elements.
Стильный дизайн: большая открытая гостиная комната в стиле кантри с белыми стенами, паркетным полом среднего тона, стандартным камином, фасадом камина из плитки, телевизором на стене и коричневым полом - последний тренд
Стильный дизайн: большая открытая гостиная комната в стиле кантри с белыми стенами, паркетным полом среднего тона, стандартным камином, фасадом камина из плитки, телевизором на стене и коричневым полом - последний тренд

This elegant Great Room celing is a T&G material that was custom stained, with wood beams to match. The custom made fireplace is surrounded by Full Bed Limestone. The hardwood Floors are imported from Europe
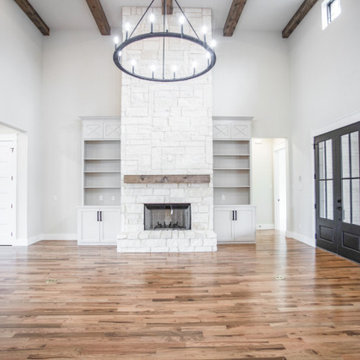
Стильный дизайн: большая открытая гостиная комната в стиле кантри с серыми стенами, паркетным полом среднего тона, стандартным камином, фасадом камина из камня и коричневым полом без телевизора - последний тренд
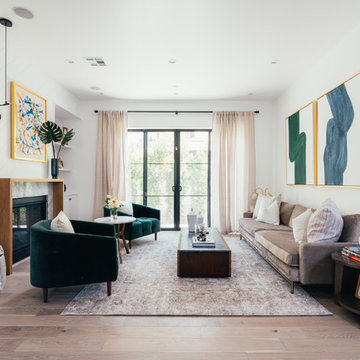
Our clients purchased a new house, but wanted to add their own personal style and touches to make it really feel like home. We added a few updated to the exterior, plus paneling in the entryway and formal sitting room, customized the master closet, and cosmetic updates to the kitchen, formal dining room, great room, formal sitting room, laundry room, children’s spaces, nursery, and master suite. All new furniture, accessories, and home-staging was done by InHance. Window treatments, wall paper, and paint was updated, plus we re-did the tile in the downstairs powder room to glam it up. The children’s bedrooms and playroom have custom furnishings and décor pieces that make the rooms feel super sweet and personal. All the details in the furnishing and décor really brought this home together and our clients couldn’t be happier!
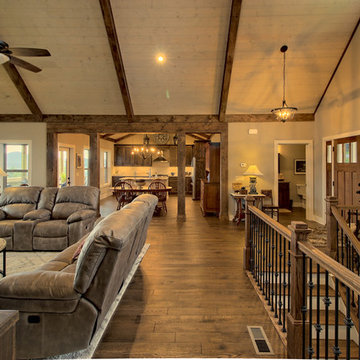
This inviting rustic living room features a vaulted tongue & groove ceiling with a paint washed, stained beams, cultured stone fireplace with keystone design, and real hardwood floors.
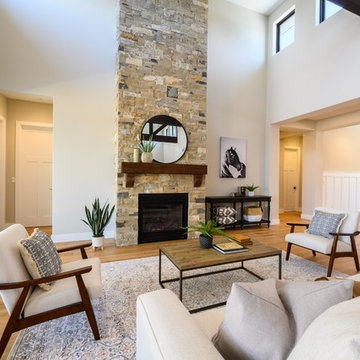
Designer: Honeycomb Home Design
Photographer: Marcel Alain
This new home features open beam ceilings and a ranch style feel with contemporary elements.
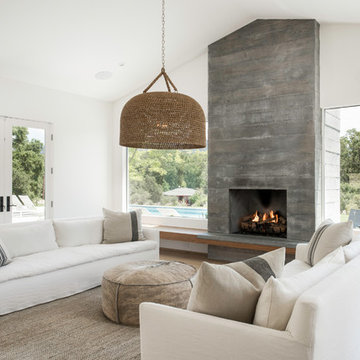
Стильный дизайн: открытая гостиная комната в стиле кантри с белыми стенами, светлым паркетным полом, стандартным камином, фасадом камина из бетона и бежевым полом - последний тренд

photography by Jennifer Hughes
Идея дизайна: большая открытая гостиная комната в стиле кантри с серыми стенами, темным паркетным полом, стандартным камином, фасадом камина из камня, телевизором на стене и коричневым полом
Идея дизайна: большая открытая гостиная комната в стиле кантри с серыми стенами, темным паркетным полом, стандартным камином, фасадом камина из камня, телевизором на стене и коричневым полом

Warm white living room accented with natural jute rug and linen furniture. White brick fireplace with wood mantle compliments light tone wood floors.

На фото: открытая гостиная комната среднего размера в стиле кантри с бежевыми стенами, стандартным камином, фасадом камина из камня, коричневым полом и темным паркетным полом без телевизора с

Источник вдохновения для домашнего уюта: большая открытая гостиная комната в стиле кантри с стандартным камином, фасадом камина из плитки, белыми стенами, коричневым полом и светлым паркетным полом

Источник вдохновения для домашнего уюта: открытая гостиная комната среднего размера в стиле кантри с белыми стенами, темным паркетным полом, стандартным камином, фасадом камина из кирпича, телевизором на стене и коричневым полом

Playroom.
Photographer: Rob Karosis
На фото: большая парадная, открытая гостиная комната в стиле кантри с белыми стенами, темным паркетным полом, телевизором на стене и коричневым полом
На фото: большая парадная, открытая гостиная комната в стиле кантри с белыми стенами, темным паркетным полом, телевизором на стене и коричневым полом

Rénovation complète de la partie jour ( Salon,Salle a manger, entrée) d'une villa de plus de 200m² dans les Hautes-Alpes. Nous avons conservé les tomettes au sol ainsi que les poutres apparentes.

Photo Credit: Dustin Halleck
Пример оригинального дизайна: большая открытая гостиная комната в стиле кантри с синими стенами, темным паркетным полом, коричневым полом и ковром на полу
Пример оригинального дизайна: большая открытая гостиная комната в стиле кантри с синими стенами, темным паркетным полом, коричневым полом и ковром на полу

Wall color: Sherwin Williams 7632 )Modern Gray)
Trim color: Sherwin Williams 7008 (Alabaster)
Barn door color: Sherwin Williams 7593 (Rustic Red)
Brick: Old Carolina, Savannah Gray
Открытая гостиная в стиле кантри – фото дизайна интерьера
3

