Открытая гостиная в стиле фьюжн – фото дизайна интерьера
Сортировать:
Бюджет
Сортировать:Популярное за сегодня
161 - 180 из 16 023 фото
1 из 3
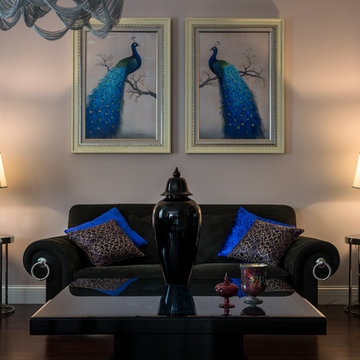
Свежая идея для дизайна: большая открытая гостиная комната в стиле фьюжн с розовыми стенами и темным паркетным полом - отличное фото интерьера
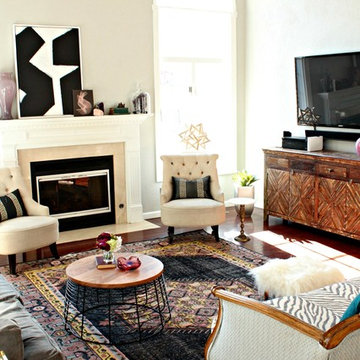
Exotic woods, vintage pieces and abstract art is almost the definition of Eclectic Design. When Client H met CURE Senior Designer, Cori Dyer, they seemed to be design soul sisters from the very start! Loving bright colors and mixing old and new is what makes this space unique!

The magnificent Casey Flat Ranch Guinda CA consists of 5,284.43 acres in the Capay Valley and abuts the eastern border of Napa Valley, 90 minutes from San Francisco.
There are 24 acres of vineyard, a grass-fed Longhorn cattle herd (with 95 pairs), significant 6-mile private road and access infrastructure, a beautiful ~5,000 square foot main house, a pool, a guest house, a manager's house, a bunkhouse and a "honeymoon cottage" with total accommodation for up to 30 people.
Agriculture improvements include barn, corral, hay barn, 2 vineyard buildings, self-sustaining solar grid and 6 water wells, all managed by full time Ranch Manager and Vineyard Manager.The climate at the ranch is similar to northern St. Helena with diurnal temperature fluctuations up to 40 degrees of warm days, mild nights and plenty of sunshine - perfect weather for both Bordeaux and Rhone varieties. The vineyard produces grapes for wines under 2 brands: "Casey Flat Ranch" and "Open Range" varietals produced include Cabernet Sauvignon, Cabernet Franc, Syrah, Grenache, Mourvedre, Sauvignon Blanc and Viognier.
There is expansion opportunity of additional vineyards to more than 80 incremental acres and an additional 50-100 acres for potential agricultural business of walnuts, olives and other products.
Casey Flat Ranch brand longhorns offer a differentiated beef delight to families with ranch-to-table program of lean, superior-taste "Coddled Cattle". Other income opportunities include resort-retreat usage for Bay Area individuals and corporations as a hunting lodge, horse-riding ranch, or elite conference-retreat.
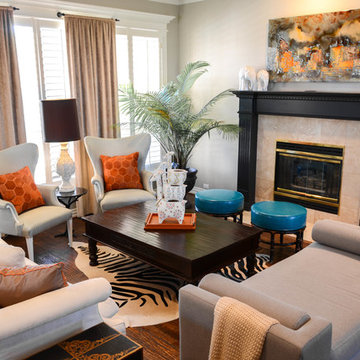
This room is the perfect example of sprucing up an outdated space. My client had a lot of her own things, it simply needed to be reupholstered, space planned and funked up with some color!
Photo by Kevin Twitty
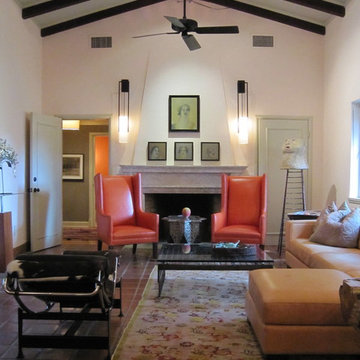
Miami (Coral Gables) Florida Residential Living room interior design.
Пример оригинального дизайна: большая открытая гостиная комната в стиле фьюжн с белыми стенами, полом из терракотовой плитки, стандартным камином, фасадом камина из камня и красным полом
Пример оригинального дизайна: большая открытая гостиная комната в стиле фьюжн с белыми стенами, полом из терракотовой плитки, стандартным камином, фасадом камина из камня и красным полом
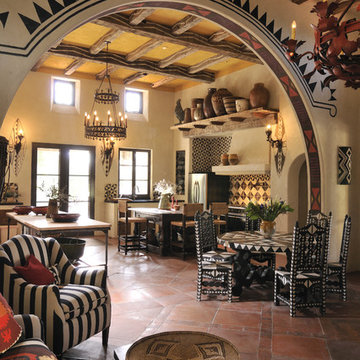
New spanish-hacienda style residence in La Honda, California.
Bernardo Grijalva Photography
На фото: открытая гостиная комната в стиле фьюжн с бежевыми стенами, оранжевым полом и полом из терракотовой плитки
На фото: открытая гостиная комната в стиле фьюжн с бежевыми стенами, оранжевым полом и полом из терракотовой плитки
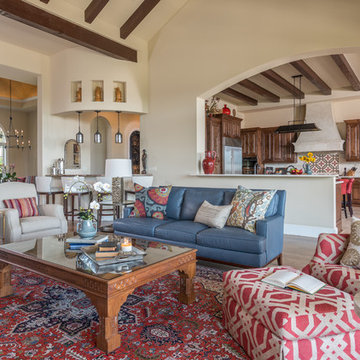
Photography: Michael Hunter
Свежая идея для дизайна: большая открытая гостиная комната в стиле фьюжн с бежевыми стенами, паркетным полом среднего тона, стандартным камином, телевизором на стене, фасадом камина из плитки и синим диваном - отличное фото интерьера
Свежая идея для дизайна: большая открытая гостиная комната в стиле фьюжн с бежевыми стенами, паркетным полом среднего тона, стандартным камином, телевизором на стене, фасадом камина из плитки и синим диваном - отличное фото интерьера
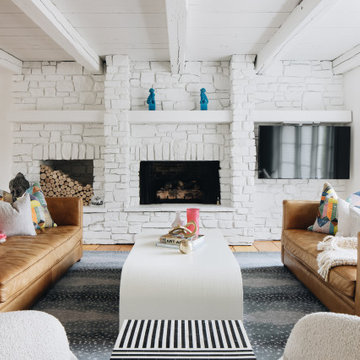
Идея дизайна: большая открытая гостиная комната в стиле фьюжн с белыми стенами, светлым паркетным полом, стандартным камином, фасадом камина из камня и балками на потолке

Nelle foto di Luca Tranquilli, la nostra “Tradizione Innovativa” nel residenziale: un omaggio allo stile italiano degli anni Quaranta, sostenuto da impianti di alto livello.
Arredi in acero e palissandro accompagnano la smaterializzazione delle pareti, attuata con suggestioni formali della metafisica di Giorgio de Chirico.
Un antico decoro della villa di Massenzio a Piazza Armerina è trasposto in marmi bianchi e neri, imponendo – per contrasto – una tinta scura e riflettente sulle pareti.
Di contro, gli ambienti di servizio liberano l’energia di tinte decise e inserti policromi, con il comfort di una vasca-doccia ergonomica - dotata di TV stagna – una doccia di vapore TylöHelo e la diffusione sonora.
La cucina RiFRA Milano “One” non poteva che essere discreta, celando le proprie dotazioni tecnologiche sotto l‘etereo aspetto delle ante da 30 mm.
L’illuminazione può abbinare il bianco solare necessario alla cucina, con tutte le gradazioni RGB di Philips Lighting richieste da uno spazio fluido.
----
Our Colosseo Domus, in Rome!
“Innovative Tradition” philosophy: a tribute to the Italian style of the Forties, supported by state-of-the-art plant backbones.
Maple and rosewood furnishings stand with formal suggestions of Giorgio de Chirico's metaphysics.
An ancient Roman decoration from the house of emperor Massenzio in Piazza Armerina (Sicily) is actualized in white & black marble, which requests to be weakened by dark and reflective colored walls.
At the opposite, bathrooms release energy by strong colors and polychrome inserts, offering the comfortable use of an ergonomic bath-shower - equipped with a waterproof TV - a TylöHelo steam shower and sound system.
The RiFRA Milano "One" kitchen has to be discreet, concealing its technological features under the light glossy finishing of its doors.
The lighting can match the bright white needed for cooking, with all the RGB spectrum of Philips Lighting, as required by a fluid space.
Photographer: Luca Tranquilli
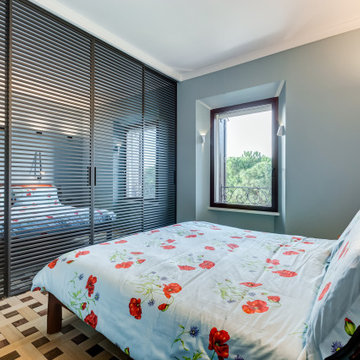
Camera da letto master: parquet in rovere e palissandro, letto in pelle con illuminazione a led, tinte pareti in grigio-celeste.
---
Hallway linking "en suite" bathroom to bedroom. The shower-bath and washbasin areas are visible. Walls and vault in marble mosaic, top and frames in "emperador brown" marble, lacquered light-blue furniture.
In the bedroom, oak and rosewood parquet, leather bed with LED lighting, same light-blue color walls.
---
Photographer: Luca Tranquilli
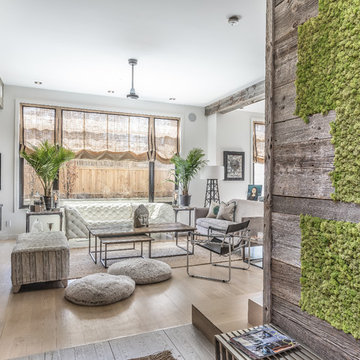
Tracey Fines
На фото: открытая гостиная комната в стиле фьюжн с белыми стенами, светлым паркетным полом и горизонтальным камином с
На фото: открытая гостиная комната в стиле фьюжн с белыми стенами, светлым паркетным полом и горизонтальным камином с
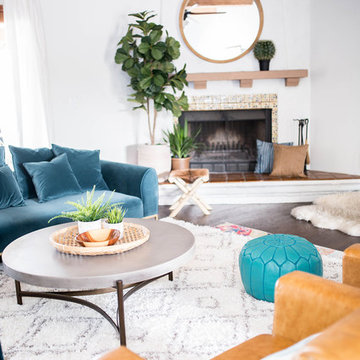
VELVET teal sofas from Article.com paired with camel leather accent chairs and layered colorful rugs is this spaces jam. Spanish Style
На фото: открытая гостиная комната среднего размера в стиле фьюжн с белыми стенами, темным паркетным полом, угловым камином, фасадом камина из плитки, телевизором на стене, коричневым полом и ковром на полу с
На фото: открытая гостиная комната среднего размера в стиле фьюжн с белыми стенами, темным паркетным полом, угловым камином, фасадом камина из плитки, телевизором на стене, коричневым полом и ковром на полу с
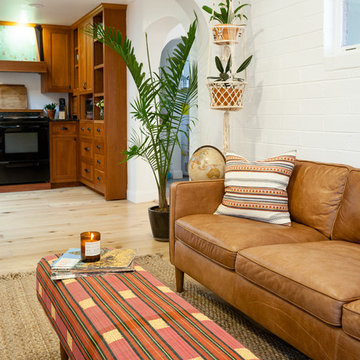
James Stewart
На фото: открытая гостиная комната среднего размера в стиле фьюжн с белыми стенами и светлым паркетным полом без телевизора
На фото: открытая гостиная комната среднего размера в стиле фьюжн с белыми стенами и светлым паркетным полом без телевизора
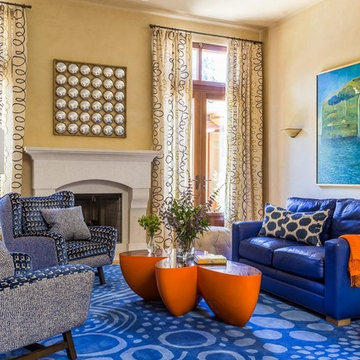
Family Room with large wing chairs, blue leather sofa, custom wool rug.
Photos by David Duncan Livingston
На фото: большая открытая, парадная гостиная комната в стиле фьюжн с желтыми стенами, стандартным камином, фасадом камина из бетона, ковровым покрытием, синим полом и синим диваном
На фото: большая открытая, парадная гостиная комната в стиле фьюжн с желтыми стенами, стандартным камином, фасадом камина из бетона, ковровым покрытием, синим полом и синим диваном
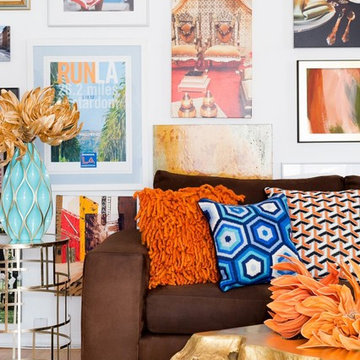
Photography by Amy Bartlam
Идея дизайна: открытая гостиная комната среднего размера в стиле фьюжн с белыми стенами, светлым паркетным полом и коричневым полом
Идея дизайна: открытая гостиная комната среднего размера в стиле фьюжн с белыми стенами, светлым паркетным полом и коричневым полом
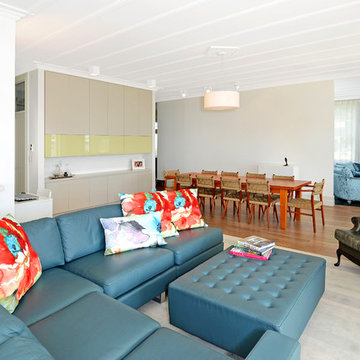
Стильный дизайн: открытая гостиная комната среднего размера в стиле фьюжн с белыми стенами, полом из ламината и коричневым полом - последний тренд
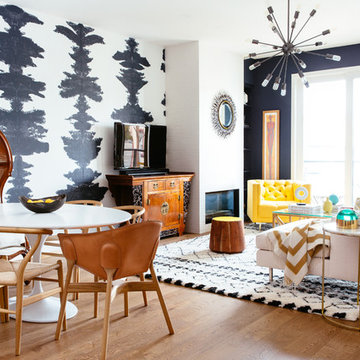
Colin Price Photography
На фото: парадная, открытая гостиная комната среднего размера в стиле фьюжн с синими стенами, паркетным полом среднего тона, угловым камином, фасадом камина из плитки, телевизором на стене и обоями за телевизором с
На фото: парадная, открытая гостиная комната среднего размера в стиле фьюжн с синими стенами, паркетным полом среднего тона, угловым камином, фасадом камина из плитки, телевизором на стене и обоями за телевизором с
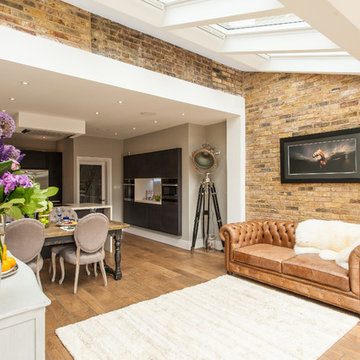
Rear kitchen extension, glazed roof, bifold doors, brown leather chesterfield, movie style spotlight.
На фото: открытая гостиная комната в стиле фьюжн с разноцветными стенами и паркетным полом среднего тона
На фото: открытая гостиная комната в стиле фьюжн с разноцветными стенами и паркетным полом среднего тона
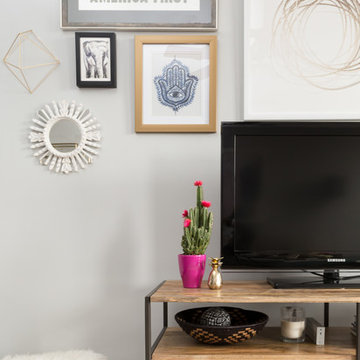
Gallery Wall
Photo Credit: Razan Altiraifi - ALT Digital Photography
Источник вдохновения для домашнего уюта: открытая гостиная комната среднего размера в стиле фьюжн с бежевыми стенами, темным паркетным полом и отдельно стоящим телевизором без камина
Источник вдохновения для домашнего уюта: открытая гостиная комната среднего размера в стиле фьюжн с бежевыми стенами, темным паркетным полом и отдельно стоящим телевизором без камина
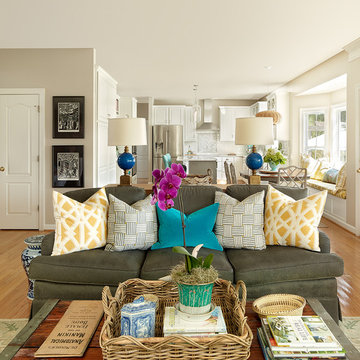
Holger Obenaus
На фото: открытая гостиная комната среднего размера в стиле фьюжн с серыми стенами и светлым паркетным полом
На фото: открытая гостиная комната среднего размера в стиле фьюжн с серыми стенами и светлым паркетным полом
Открытая гостиная в стиле фьюжн – фото дизайна интерьера
9

