Открытая гостиная с разноцветными стенами – фото дизайна интерьера
Сортировать:
Бюджет
Сортировать:Популярное за сегодня
61 - 80 из 6 260 фото
1 из 3
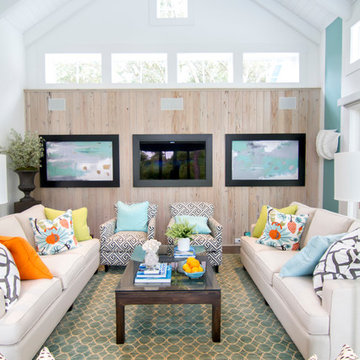
HGTV Smart Home 2013 by Glenn Layton Homes, Jacksonville Beach, Florida.
Источник вдохновения для домашнего уюта: большая открытая гостиная комната:: освещение в морском стиле с телевизором на стене, разноцветными стенами, паркетным полом среднего тона и коричневым полом без камина
Источник вдохновения для домашнего уюта: большая открытая гостиная комната:: освещение в морском стиле с телевизором на стене, разноцветными стенами, паркетным полом среднего тона и коричневым полом без камина
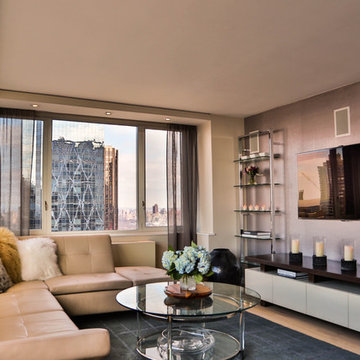
Пример оригинального дизайна: открытая гостиная комната среднего размера в современном стиле с телевизором на стене, светлым паркетным полом и разноцветными стенами

The large windows provide vast light into the immediate space. An open plan allows the light to be pulled into the northern rooms, which are actually submerged into the site.
Aidin Mariscal www.immagineint.com

Стильный дизайн: открытая гостиная комната в современном стиле с разноцветными стенами, светлым паркетным полом, стандартным камином, фасадом камина из дерева, телевизором на стене, коричневым полом и кирпичными стенами - последний тренд
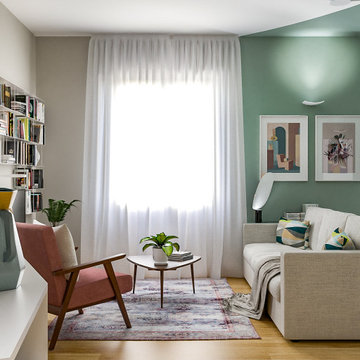
Liadesign
На фото: открытая гостиная комната среднего размера в современном стиле с с книжными шкафами и полками, разноцветными стенами, светлым паркетным полом и отдельно стоящим телевизором
На фото: открытая гостиная комната среднего размера в современном стиле с с книжными шкафами и полками, разноцветными стенами, светлым паркетным полом и отдельно стоящим телевизором

На фото: парадная, открытая гостиная комната в современном стиле с стандартным камином, сводчатым потолком, разноцветными стенами, паркетным полом среднего тона, коричневым полом, деревянными стенами и фасадом камина из каменной кладки без телевизора
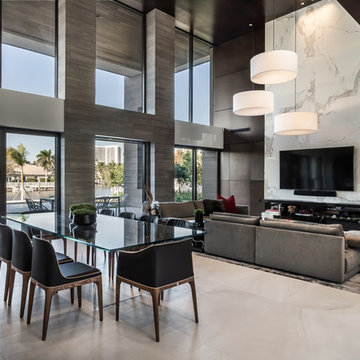
Gorgeous Living/Dinning Room By 2id Interiors
Photo Credits Emilio Collavino
Идея дизайна: огромная открытая гостиная комната в современном стиле с разноцветными стенами, полом из керамической плитки, телевизором на стене и бежевым полом
Идея дизайна: огромная открытая гостиная комната в современном стиле с разноцветными стенами, полом из керамической плитки, телевизором на стене и бежевым полом
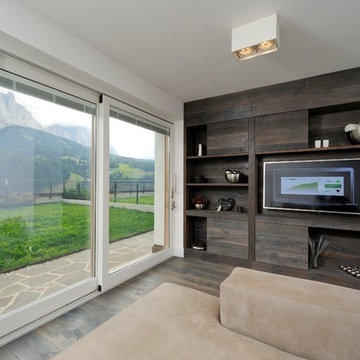
На фото: маленькая открытая гостиная комната в современном стиле с с книжными шкафами и полками, разноцветными стенами, паркетным полом среднего тона, телевизором на стене и коричневым полом для на участке и в саду с
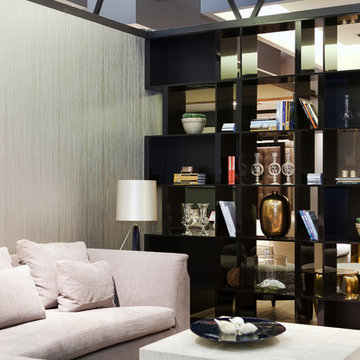
Shelving unit. Exposed from both sides.
На фото: открытая гостиная комната среднего размера в стиле модернизм с с книжными шкафами и полками, разноцветными стенами и ковровым покрытием без телевизора с
На фото: открытая гостиная комната среднего размера в стиле модернизм с с книжными шкафами и полками, разноцветными стенами и ковровым покрытием без телевизора с
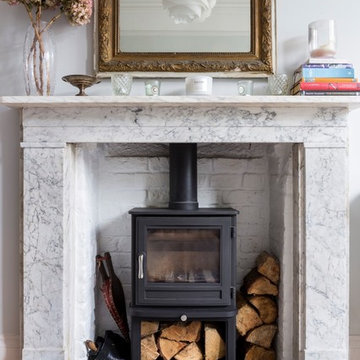
This new wood burner with marble surround has a black slate hearth. An antique decorative mirror hangs centrally above the fireplace.
Photography by Chris Snook
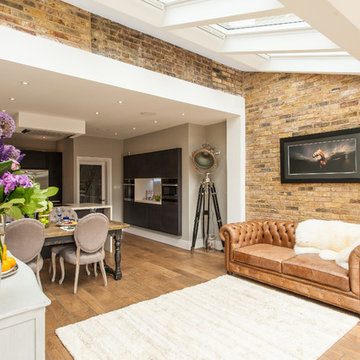
Rear kitchen extension, glazed roof, bifold doors, brown leather chesterfield, movie style spotlight.
На фото: открытая гостиная комната в стиле фьюжн с разноцветными стенами и паркетным полом среднего тона
На фото: открытая гостиная комната в стиле фьюжн с разноцветными стенами и паркетным полом среднего тона
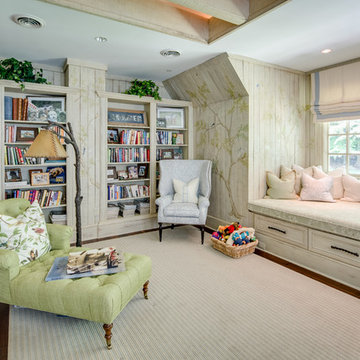
Maryland Photography, Inc.
Источник вдохновения для домашнего уюта: большая открытая гостиная комната в стиле шебби-шик с паркетным полом среднего тона, с книжными шкафами и полками, разноцветными стенами, коричневым полом и ковром на полу
Источник вдохновения для домашнего уюта: большая открытая гостиная комната в стиле шебби-шик с паркетным полом среднего тона, с книжными шкафами и полками, разноцветными стенами, коричневым полом и ковром на полу
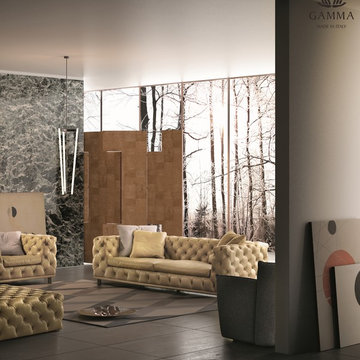
Elegant and glamorous, Aston Designer Sofa takes its inspiration from classic design, interpreted in the most sleek and edgy fashion. Manufactured in Italy by Gamma, Aston Sofa features an incredible hand-tufted, chesterfield-like, “capitone” frame and back complemented by plush seats and slim legs that eloquently suggest the presence of pristine style.
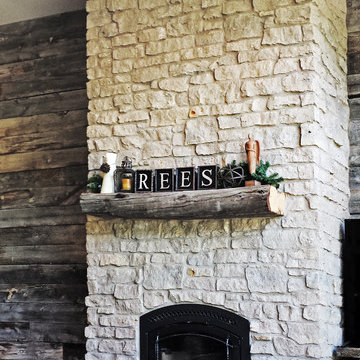
This homeowner paired rustic barn wood with Buechel Stone's Mill Creek Siena for beautiful results. Mill Creek Siena and Mill Creek Cut Stone are incorporated throughout this home's interior - including an arched entry and stone accents in the kitchen and bath. Click on the tags to see more at www.buechelstone.com/shoppingcart/products/Mill-Creek-Sie... and/or www.buechelstone.com/shoppingcart/products/Mill-Creek-Nat...

This lower level combines several areas into the perfect space to have a party or just hang out. The theater area features a starlight ceiling that even include a comet that passes through every minute. Premium sound and custom seating make it an amazing experience.
The sitting area has a brick wall and fireplace that is flanked by built in bookshelves. To the right, is a set of glass doors that open all of the way across. This expands the living area to the outside. Also, with the press of a button, blackout shades on all of the windows... turn day into night.
Seating around the bar makes playing a game of pool a real spectator sport... or just a place for some fun. The area also has a large workout room. Perfect for the times that pool isn't enough physical activity for you.
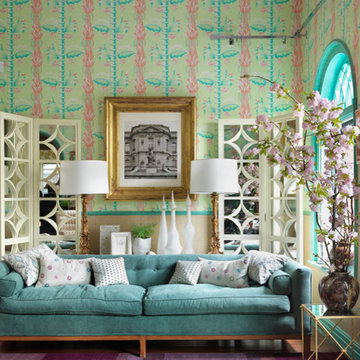
Идея дизайна: открытая гостиная комната среднего размера в стиле фьюжн с разноцветными стенами и ковровым покрытием
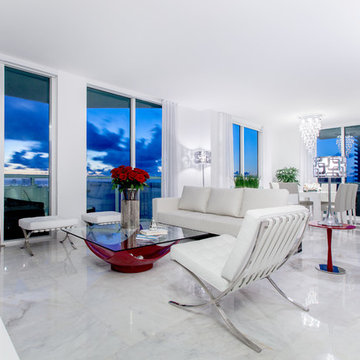
White and grey high gloss lacquer furniture, white leather seating serves as a frame to an outstanding red lacquer coffee table with a glass top which is the focal point in the living room. White linen drapery with double roll up shade window treatments add privacy without distracting from the view.
Modern Home 2 Go (MH2G)

Entrando in questa casa veniamo subito colpiti da due soggetti: il bellissimo divano verde bosco, che occupa la parte centrale del soggiorno, e la carta da parati prospettica che fa da sfondo alla scala in ferro che conduce al piano sottotetto.
Questo ambiente è principalmente diviso in tre zone: una zona pranzo, il soggiorno e una zona studio camera ospiti. Qui troviamo un mobile molto versatile: un tavolo richiudibile dietro al quale si nasconde un letto matrimoniale.
Dalla parte opposta una libreria che percorre la parete lasciando poi il posto al mobile TV adiacente all’ingresso dell’appartamento. Per sottolineare la continuità dei due ambienti è stata realizzata una controsoffittatura con illuminazione a led che comincia all’ingresso dell’appartamento e termina verso la porta finestra di fronte.
Dalla parte opposta una libreria che percorre la parete lasciando poi il posto al mobile TV adiacente all’ingresso dell’appartamento. Per sottolineare la continuità dei due ambienti è stata realizzata una controsoffittatura con illuminazione a led che comincia all’ingresso dell’appartamento e termina verso la porta finestra di fronte.
Foto di Simone Marulli

Ballentine Oak – The Grain & Saw Hardwood Collection was designed with juxtaposing striking characteristics of hand tooled saw marks and enhanced natural grain allowing the ebbs and flows of the wood species to be at the forefront.
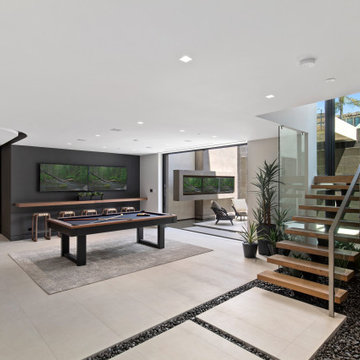
На фото: большая открытая комната для игр в современном стиле с бежевым полом, разноцветными стенами, стандартным камином и мультимедийным центром с
Открытая гостиная с разноцветными стенами – фото дизайна интерьера
4

