Открытая гостиная с разноцветным полом – фото дизайна интерьера
Сортировать:
Бюджет
Сортировать:Популярное за сегодня
161 - 180 из 3 512 фото
1 из 3
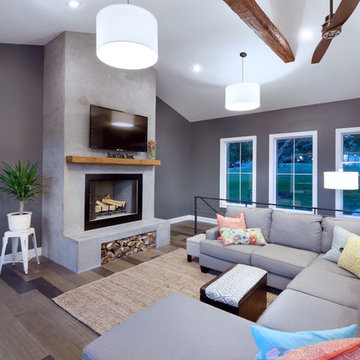
Идея дизайна: открытая гостиная комната в стиле модернизм с серыми стенами, паркетным полом среднего тона, стандартным камином, фасадом камина из бетона, телевизором на стене и разноцветным полом
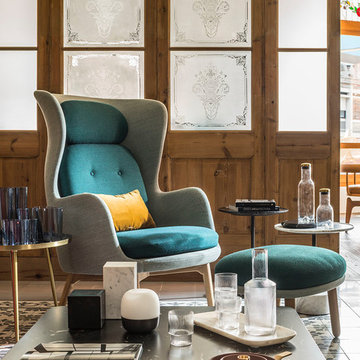
Proyecto realizado por Meritxell Ribé - The Room Studio
Construcción: The Room Work
Fotografías: Mauricio Fuertes
Идея дизайна: парадная, открытая гостиная комната среднего размера в средиземноморском стиле с бежевыми стенами, полом из керамической плитки и разноцветным полом без телевизора
Идея дизайна: парадная, открытая гостиная комната среднего размера в средиземноморском стиле с бежевыми стенами, полом из керамической плитки и разноцветным полом без телевизора

I built this on my property for my aging father who has some health issues. Handicap accessibility was a factor in design. His dream has always been to try retire to a cabin in the woods. This is what he got.
It is a 1 bedroom, 1 bath with a great room. It is 600 sqft of AC space. The footprint is 40' x 26' overall.
The site was the former home of our pig pen. I only had to take 1 tree to make this work and I planted 3 in its place. The axis is set from root ball to root ball. The rear center is aligned with mean sunset and is visible across a wetland.
The goal was to make the home feel like it was floating in the palms. The geometry had to simple and I didn't want it feeling heavy on the land so I cantilevered the structure beyond exposed foundation walls. My barn is nearby and it features old 1950's "S" corrugated metal panel walls. I used the same panel profile for my siding. I ran it vertical to match the barn, but also to balance the length of the structure and stretch the high point into the canopy, visually. The wood is all Southern Yellow Pine. This material came from clearing at the Babcock Ranch Development site. I ran it through the structure, end to end and horizontally, to create a seamless feel and to stretch the space. It worked. It feels MUCH bigger than it is.
I milled the material to specific sizes in specific areas to create precise alignments. Floor starters align with base. Wall tops adjoin ceiling starters to create the illusion of a seamless board. All light fixtures, HVAC supports, cabinets, switches, outlets, are set specifically to wood joints. The front and rear porch wood has three different milling profiles so the hypotenuse on the ceilings, align with the walls, and yield an aligned deck board below. Yes, I over did it. It is spectacular in its detailing. That's the benefit of small spaces.
Concrete counters and IKEA cabinets round out the conversation.
For those who cannot live tiny, I offer the Tiny-ish House.
Photos by Ryan Gamma
Staging by iStage Homes
Design Assistance Jimmy Thornton
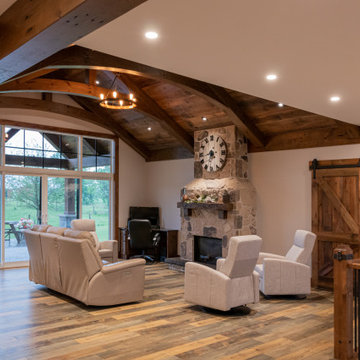
Идея дизайна: открытая гостиная комната среднего размера в стиле рустика с бежевыми стенами, паркетным полом среднего тона, стандартным камином, фасадом камина из камня, разноцветным полом и сводчатым потолком без телевизора
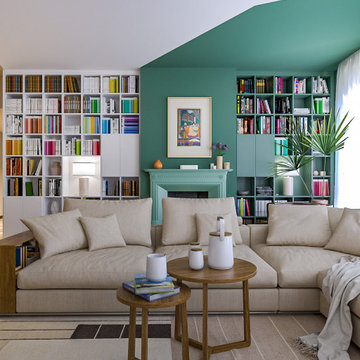
Liadesign
Источник вдохновения для домашнего уюта: большая открытая гостиная комната в современном стиле с с книжными шкафами и полками, разноцветными стенами, мраморным полом, стандартным камином, мультимедийным центром и разноцветным полом
Источник вдохновения для домашнего уюта: большая открытая гостиная комната в современном стиле с с книжными шкафами и полками, разноцветными стенами, мраморным полом, стандартным камином, мультимедийным центром и разноцветным полом
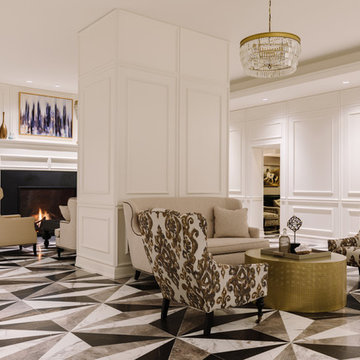
Aimee Mazzanga
Идея дизайна: большая парадная, открытая гостиная комната в стиле неоклассика (современная классика) с белыми стенами, стандартным камином, фасадом камина из металла и разноцветным полом без телевизора
Идея дизайна: большая парадная, открытая гостиная комната в стиле неоклассика (современная классика) с белыми стенами, стандартным камином, фасадом камина из металла и разноцветным полом без телевизора

Adrian Gregorutti
На фото: огромная открытая комната для игр в стиле кантри с белыми стенами, полом из сланца, стандартным камином, фасадом камина из бетона, скрытым телевизором и разноцветным полом
На фото: огромная открытая комната для игр в стиле кантри с белыми стенами, полом из сланца, стандартным камином, фасадом камина из бетона, скрытым телевизором и разноцветным полом
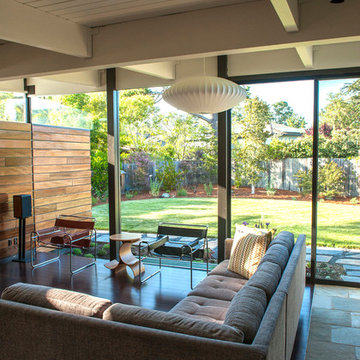
На фото: большая парадная, открытая гостиная комната в современном стиле с серыми стенами, темным паркетным полом и разноцветным полом без камина, телевизора с
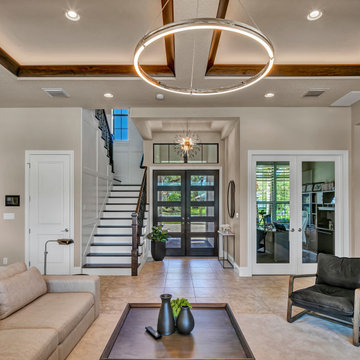
Стильный дизайн: большая открытая гостиная комната в стиле модернизм с серыми стенами, полом из травертина, мультимедийным центром, разноцветным полом и многоуровневым потолком - последний тренд
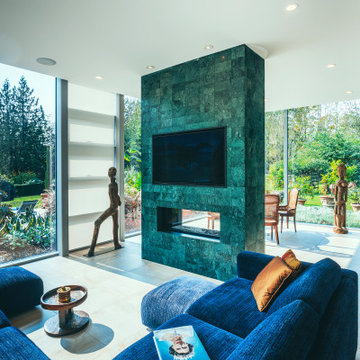
Photo by Brice Ferre
Стильный дизайн: большая открытая гостиная комната в стиле модернизм с полом из керамической плитки, двусторонним камином, фасадом камина из плитки, телевизором на стене и разноцветным полом - последний тренд
Стильный дизайн: большая открытая гостиная комната в стиле модернизм с полом из керамической плитки, двусторонним камином, фасадом камина из плитки, телевизором на стене и разноцветным полом - последний тренд
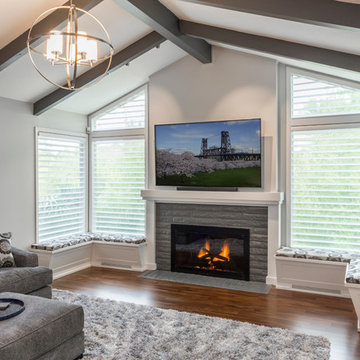
This transitional style living room features a wood burning fireplace with grey brick surround, modern metal light fixture, and custom built-in benches.
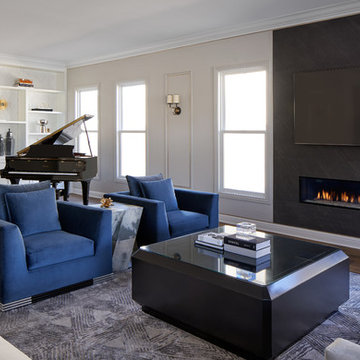
This contemporary transitional great family living room has a cozy lived-in look, but still looks crisp with fine custom made contemporary furniture made of kiln-dried Alder wood from sustainably harvested forests and hard solid maple wood with premium finishes and upholstery treatments. Stone textured fireplace wall makes a bold sleek statement in contrast to custom-made ivory white display bookcase.
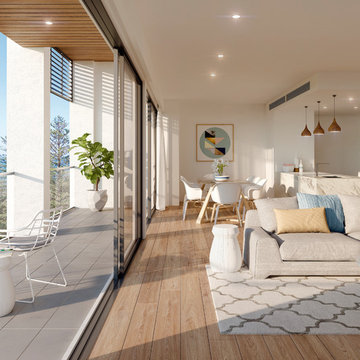
Inside-Outside Living room integration with sweeping ocean views for a Penthouse design. Open plan living, dining and kitchen.
Пример оригинального дизайна: большая открытая гостиная комната в скандинавском стиле с белыми стенами, светлым паркетным полом, разноцветным полом и ковром на полу
Пример оригинального дизайна: большая открытая гостиная комната в скандинавском стиле с белыми стенами, светлым паркетным полом, разноцветным полом и ковром на полу
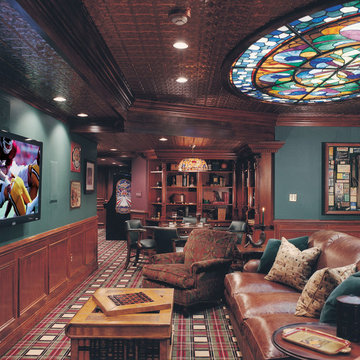
Идея дизайна: большой открытый домашний кинотеатр в классическом стиле с зелеными стенами, ковровым покрытием, телевизором на стене и разноцветным полом
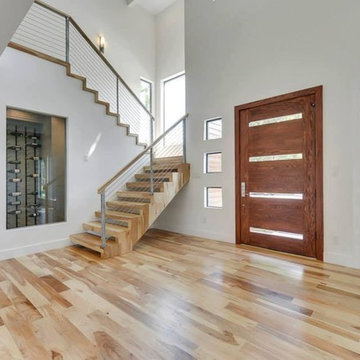
Свежая идея для дизайна: большая открытая гостиная комната в современном стиле с белыми стенами, светлым паркетным полом и разноцветным полом без камина - отличное фото интерьера
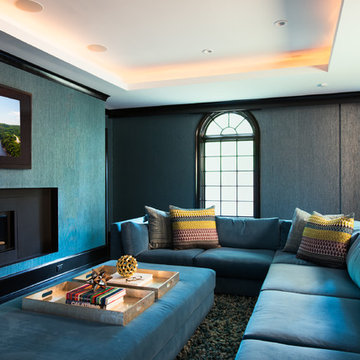
© Lisa Russman Photography
www.lisarussman.com
Стильный дизайн: большой открытый домашний кинотеатр в стиле неоклассика (современная классика) с ковровым покрытием, мультимедийным центром, синими стенами и разноцветным полом - последний тренд
Стильный дизайн: большой открытый домашний кинотеатр в стиле неоклассика (современная классика) с ковровым покрытием, мультимедийным центром, синими стенами и разноцветным полом - последний тренд
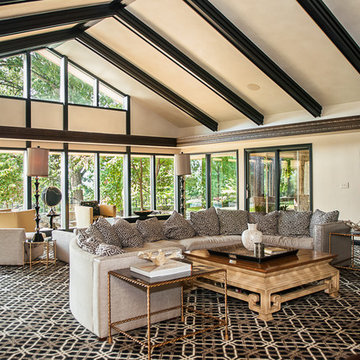
CMI Construction completed this large scale remodel of a mid-century home. Kitchen, bedrooms, baths, dining room and great room received updated fixtures, paint, flooring and lighting.

This stunning Aspen Woods showhome is designed on a grand scale with modern, clean lines intended to make a statement. Throughout the home you will find warm leather accents, an abundance of rich textures and eye-catching sculptural elements. The home features intricate details such as mountain inspired paneling in the dining room and master ensuite doors, custom iron oval spindles on the staircase, and patterned tiles in both the master ensuite and main floor powder room. The expansive white kitchen is bright and inviting with contrasting black elements and warm oak floors for a contemporary feel. An adjoining great room is anchored by a Scandinavian-inspired two-storey fireplace finished to evoke the look and feel of plaster. Each of the five bedrooms has a unique look ranging from a calm and serene master suite, to a soft and whimsical girls room and even a gaming inspired boys bedroom. This home is a spacious retreat perfect for the entire family!

Идея дизайна: парадная, открытая гостиная комната среднего размера в стиле неоклассика (современная классика) с белыми стенами, полом из сланца, стандартным камином, разноцветным полом и фасадом камина из бетона без телевизора
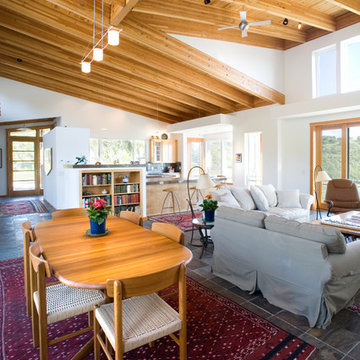
Идея дизайна: огромная открытая гостиная комната в современном стиле с белыми стенами, полом из терракотовой плитки и разноцветным полом
Открытая гостиная с разноцветным полом – фото дизайна интерьера
9

