Открытая гостиная с разноцветным полом – фото дизайна интерьера
Сортировать:
Бюджет
Сортировать:Популярное за сегодня
81 - 100 из 3 512 фото
1 из 3
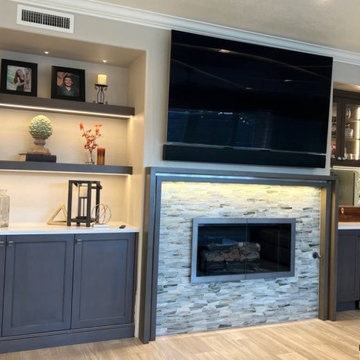
Стильный дизайн: открытая гостиная комната среднего размера в современном стиле с полом из керамической плитки, фасадом камина из дерева, телевизором на стене и разноцветным полом - последний тренд
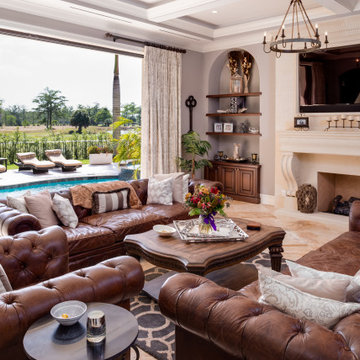
На фото: открытая гостиная комната в средиземноморском стиле с серыми стенами, стандартным камином, телевизором на стене и разноцветным полом
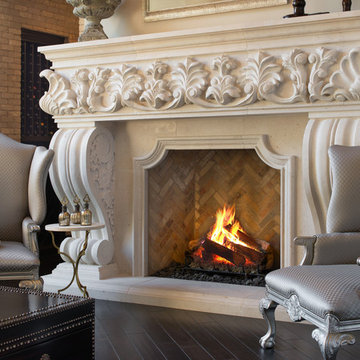
World Renowned Luxury Home Builder Fratantoni Luxury Estates built these beautiful Fireplaces! They build homes for families all over the country in any size and style. They also have in-house Architecture Firm Fratantoni Design and world-class interior designer Firm Fratantoni Interior Designers! Hire one or all three companies to design, build and or remodel your home!

This neutral toned family room is part of an open great room that includes a large kitchen & a breakfast/dining area. The space is done in a Transitional style that puts a Contemporary twist on the Traditional rustic French Normandy Tudor. The family room has a fireplace with stone surround and a wall mounted TV over top. Two large beige couches face each other on a brown, white & beige geometric rug. The exposed dark wood ceiling beams match the hardwood flooring and the walls are light gray with white French windows.
Architect: T.J. Costello - Hierarchy Architecture + Design, PLLC
Photographer: Russell Pratt

When it comes to class, Yantram 3D Interior Rendering Studio provides the best 3d interior design services for your house. This is the planning for your Master Bedroom which is one of the excellent 3d interior design services in Indianapolis. The bedroom designed by a 3D Interior Designer at Yantram has a posh look and gives that chic vibe. It has a grand door to enter in and also a TV set which has ample space for a sofa set. Nothing can be more comfortable than this bedroom when it comes to downtime. The 3d interior design services by the 3D Interior Rendering studio make sure about customer convenience and creates a massive wardrobe, enough for the parents as well as for the kids. Space for the clothes on the walls of the wardrobe and middle space for the footwear. 3D Interior Rendering studio also thinks about the client's opulence and pictures a luxurious bathroom which has broad space and there's a bathtub in the corner, a toilet on the other side, and a plush platform for the sink that has a ritzy mirror on the wall. On the other side of the bed, there's the gallery which allows an exquisite look at nature and its surroundings.
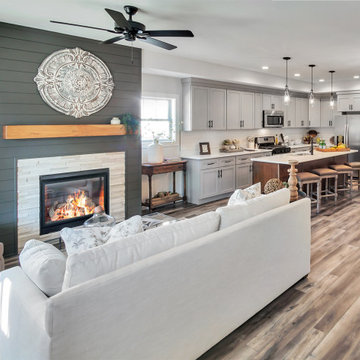
The living room area features a beautiful shiplap and tile surround around the gas fireplace.
Стильный дизайн: открытая гостиная комната среднего размера в стиле кантри с белыми стенами, полом из винила, стандартным камином, фасадом камина из плитки, разноцветным полом и стенами из вагонки - последний тренд
Стильный дизайн: открытая гостиная комната среднего размера в стиле кантри с белыми стенами, полом из винила, стандартным камином, фасадом камина из плитки, разноцветным полом и стенами из вагонки - последний тренд
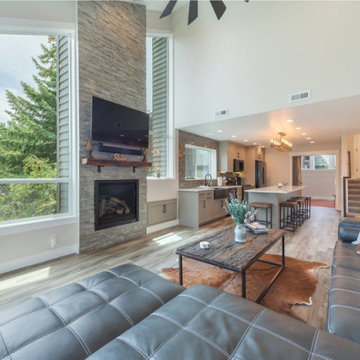
This Park City Ski Loft remodeled for it's Texas owner has a clean modern airy feel, with rustic and industrial elements. Park City is known for utilizing mountain modern and industrial elements in it's design. We wanted to tie those elements in with the owner's farm house Texas roots.
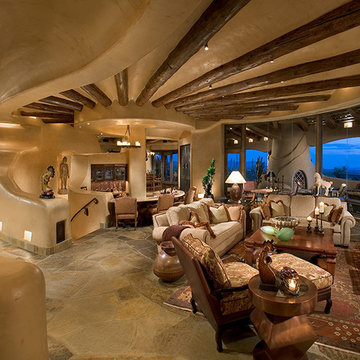
Southwest style living room with built-in media wall.
Architect: Urban Design Associates
Interior Designer: Bess Jones
Builder: Manship Builders
Идея дизайна: большая парадная, открытая гостиная комната в стиле фьюжн с бежевыми стенами, стандартным камином, фасадом камина из штукатурки, мультимедийным центром и разноцветным полом
Идея дизайна: большая парадная, открытая гостиная комната в стиле фьюжн с бежевыми стенами, стандартным камином, фасадом камина из штукатурки, мультимедийным центром и разноцветным полом
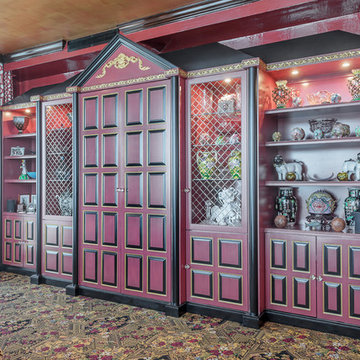
Interior Designer: Interiors by Shilah
Photographer: David Sibbitt of Sibbitt Wernert
Свежая идея для дизайна: большая открытая гостиная комната в восточном стиле с красными стенами, скрытым телевизором и разноцветным полом без камина - отличное фото интерьера
Свежая идея для дизайна: большая открытая гостиная комната в восточном стиле с красными стенами, скрытым телевизором и разноцветным полом без камина - отличное фото интерьера
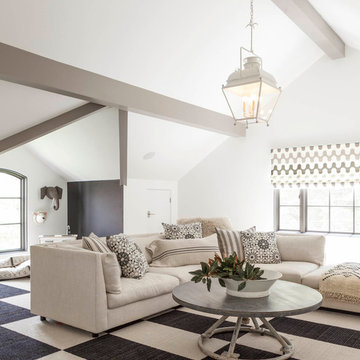
На фото: большая открытая гостиная комната в стиле неоклассика (современная классика) с белыми стенами, ковровым покрытием и разноцветным полом без камина с
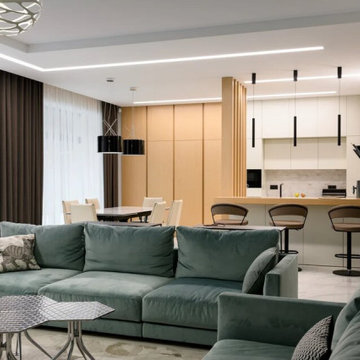
На фото: большая парадная, открытая гостиная комната в современном стиле с серыми стенами, телевизором на стене и разноцветным полом без камина с
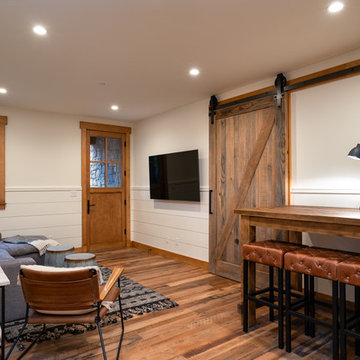
Tahoe Real Estate Photography
Идея дизайна: открытая гостиная комната среднего размера в классическом стиле с белыми стенами, паркетным полом среднего тона, телевизором на стене и разноцветным полом без камина
Идея дизайна: открытая гостиная комната среднего размера в классическом стиле с белыми стенами, паркетным полом среднего тона, телевизором на стене и разноцветным полом без камина
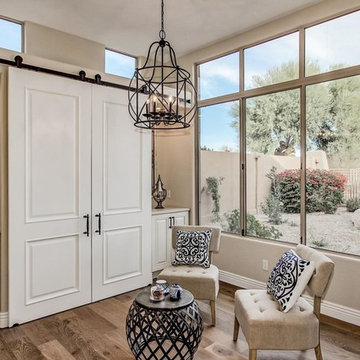
Идея дизайна: маленькая открытая гостиная комната в стиле неоклассика (современная классика) с бежевыми стенами, паркетным полом среднего тона и разноцветным полом для на участке и в саду

Custom wood work made from reclaimed wood or lumber harvested from the site. The vigas (log beams) came from a wild fire area. Adobe mud plaster. Recycled maple floor reclaimed from school gym. Locally milled rough-sawn wood ceiling. Adobe brick interior walls are part of the passive solar design.
A design-build project by Sustainable Builders llc of Taos NM. Photo by Thomas Soule of Sustainable Builders llc. Visit sustainablebuilders.net to explore virtual tours of this and other projects.

Living Room. Photo by Jeff Freeman.
Стильный дизайн: открытая гостиная комната среднего размера в стиле ретро с желтыми стенами, полом из сланца, стандартным камином, фасадом камина из бетона и разноцветным полом без телевизора - последний тренд
Стильный дизайн: открытая гостиная комната среднего размера в стиле ретро с желтыми стенами, полом из сланца, стандартным камином, фасадом камина из бетона и разноцветным полом без телевизора - последний тренд

Photography by Jorge Alvarez.
Стильный дизайн: огромная открытая гостиная комната в стиле фьюжн с домашним баром, бежевыми стенами, разноцветным полом, полом из керамогранита и телевизором на стене без камина - последний тренд
Стильный дизайн: огромная открытая гостиная комната в стиле фьюжн с домашним баром, бежевыми стенами, разноцветным полом, полом из керамогранита и телевизором на стене без камина - последний тренд
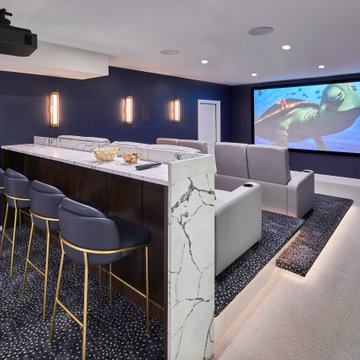
(C) Lassiter Photography | ReVisionCharlotte.com | Basement Home Theater, Game Room & Wet Bar
Пример оригинального дизайна: большой открытый домашний кинотеатр в современном стиле с синими стенами, ковровым покрытием, проектором и разноцветным полом
Пример оригинального дизайна: большой открытый домашний кинотеатр в современном стиле с синими стенами, ковровым покрытием, проектором и разноцветным полом
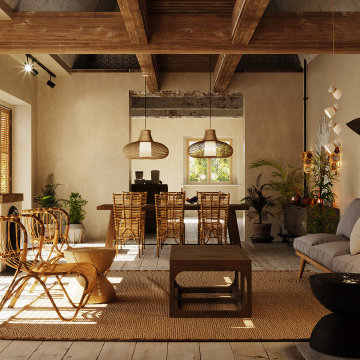
Источник вдохновения для домашнего уюта: открытая комната для игр среднего размера в средиземноморском стиле с бежевыми стенами, светлым паркетным полом, печью-буржуйкой, фасадом камина из штукатурки, разноцветным полом, балками на потолке и ковром на полу без телевизора
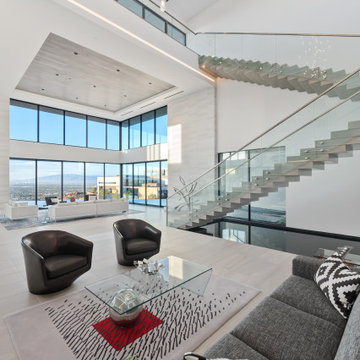
Пример оригинального дизайна: огромная открытая гостиная комната в современном стиле с белыми стенами и разноцветным полом

Builder: Michels Homes
Interior Design: Talla Skogmo Interior Design
Cabinetry Design: Megan at Michels Homes
Photography: Scott Amundson Photography
Источник вдохновения для домашнего уюта: большая открытая комната для игр в морском стиле с белыми стенами, ковровым покрытием, мультимедийным центром, разноцветным полом и панелями на части стены
Источник вдохновения для домашнего уюта: большая открытая комната для игр в морском стиле с белыми стенами, ковровым покрытием, мультимедийным центром, разноцветным полом и панелями на части стены
Открытая гостиная с разноцветным полом – фото дизайна интерьера
5

