Открытая гостиная с фасадом камина из металла – фото дизайна интерьера
Сортировать:
Бюджет
Сортировать:Популярное за сегодня
141 - 160 из 10 649 фото
1 из 3

Weather House is a bespoke home for a young, nature-loving family on a quintessentially compact Northcote block.
Our clients Claire and Brent cherished the character of their century-old worker's cottage but required more considered space and flexibility in their home. Claire and Brent are camping enthusiasts, and in response their house is a love letter to the outdoors: a rich, durable environment infused with the grounded ambience of being in nature.
From the street, the dark cladding of the sensitive rear extension echoes the existing cottage!s roofline, becoming a subtle shadow of the original house in both form and tone. As you move through the home, the double-height extension invites the climate and native landscaping inside at every turn. The light-bathed lounge, dining room and kitchen are anchored around, and seamlessly connected to, a versatile outdoor living area. A double-sided fireplace embedded into the house’s rear wall brings warmth and ambience to the lounge, and inspires a campfire atmosphere in the back yard.
Championing tactility and durability, the material palette features polished concrete floors, blackbutt timber joinery and concrete brick walls. Peach and sage tones are employed as accents throughout the lower level, and amplified upstairs where sage forms the tonal base for the moody main bedroom. An adjacent private deck creates an additional tether to the outdoors, and houses planters and trellises that will decorate the home’s exterior with greenery.
From the tactile and textured finishes of the interior to the surrounding Australian native garden that you just want to touch, the house encapsulates the feeling of being part of the outdoors; like Claire and Brent are camping at home. It is a tribute to Mother Nature, Weather House’s muse.

Built on the beautiful Nepean River in Penrith overlooking the Blue Mountains. Capturing the water and mountain views were imperative as well as achieving a design that catered for the hot summers and cold winters in Western Sydney. Before we could embark on design, pre-lodgement meetings were held with the head of planning to discuss all the environmental constraints surrounding the property. The biggest issue was potential flooding. Engineering flood reports were prepared prior to designing so we could design the correct floor levels to avoid the property from future flood waters.
The design was created to capture as much of the winter sun as possible and blocking majority of the summer sun. This is an entertainer's home, with large easy flowing living spaces to provide the occupants with a certain casualness about the space but when you look in detail you will see the sophistication and quality finishes the owner was wanting to achieve.
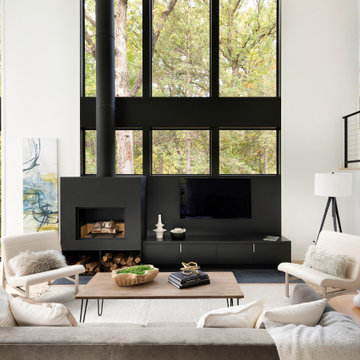
Пример оригинального дизайна: открытая гостиная комната среднего размера в скандинавском стиле с бежевыми стенами, светлым паркетным полом, печью-буржуйкой, фасадом камина из металла, мультимедийным центром и бежевым полом

The clients for this project approached SALA ‘to create a house that we will be excited to come home to’. Having lived in their house for over 20 years, they chose to stay connected to their neighborhood, and accomplish their goals by extensively remodeling their existing split-entry home.
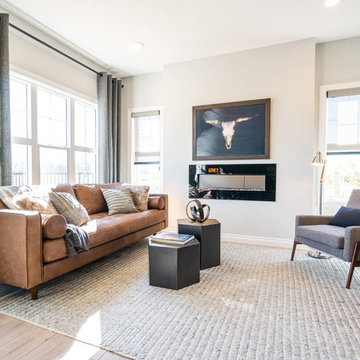
Пример оригинального дизайна: открытая гостиная комната среднего размера в стиле модернизм с серыми стенами, светлым паркетным полом, горизонтальным камином, фасадом камина из металла и бежевым полом без телевизора
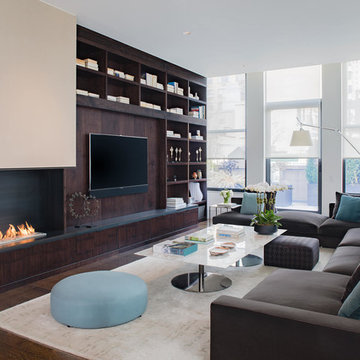
Adriana Solmson Interiors
Стильный дизайн: большая открытая гостиная комната в современном стиле с белыми стенами, паркетным полом среднего тона, угловым камином, фасадом камина из металла, мультимедийным центром и коричневым полом - последний тренд
Стильный дизайн: большая открытая гостиная комната в современном стиле с белыми стенами, паркетным полом среднего тона, угловым камином, фасадом камина из металла, мультимедийным центром и коричневым полом - последний тренд

Création &Conception : Architecte Stéphane Robinson (78640 Neauphle le Château) / Photographe Arnaud Hebert (28000 Chartres) / Réalisation : Le Drein Courgeon (28200 Marboué)
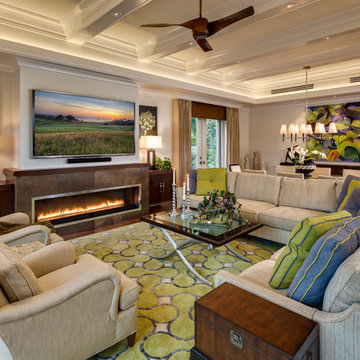
На фото: открытая гостиная комната в стиле неоклассика (современная классика) с серыми стенами, паркетным полом среднего тона, горизонтальным камином, фасадом камина из металла и телевизором на стене
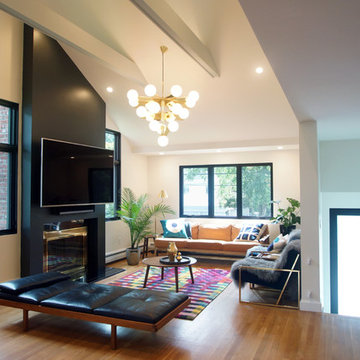
This Brookline remodel took a very compartmentalized floor plan with hallway, separate living room, dining room, kitchen, and 3-season porch, and transformed it into one open living space with cathedral ceilings and lots of light.
photos: Abby Woodman

LIV Sotheby's International Realty
Пример оригинального дизайна: большая открытая гостиная комната в стиле рустика с домашним баром, паркетным полом среднего тона, стандартным камином, фасадом камина из металла, коричневым полом и бежевыми стенами
Пример оригинального дизайна: большая открытая гостиная комната в стиле рустика с домашним баром, паркетным полом среднего тона, стандартным камином, фасадом камина из металла, коричневым полом и бежевыми стенами
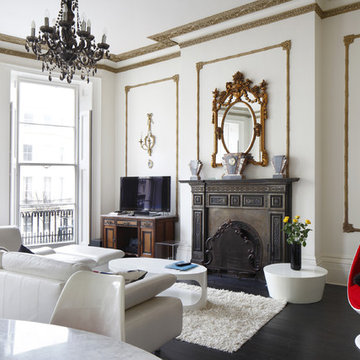
Emma Wood
Пример оригинального дизайна: большая парадная, открытая гостиная комната в стиле фьюжн с темным паркетным полом, стандартным камином, фасадом камина из металла, отдельно стоящим телевизором, черным полом и белыми стенами
Пример оригинального дизайна: большая парадная, открытая гостиная комната в стиле фьюжн с темным паркетным полом, стандартным камином, фасадом камина из металла, отдельно стоящим телевизором, черным полом и белыми стенами
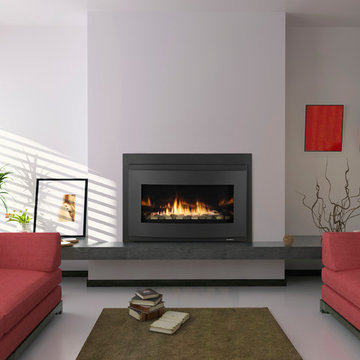
Идея дизайна: открытая гостиная комната среднего размера в современном стиле с белыми стенами, стандартным камином, фасадом камина из металла и белым полом
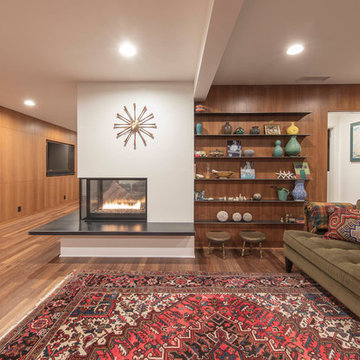
A modern, peninsula-style gas fireplace with steel hearth extension, mahogany panelling, and rolled steel shelves replace a dated divider, making this mid-century home modern again.
Photography | Kurt Jordan Photography
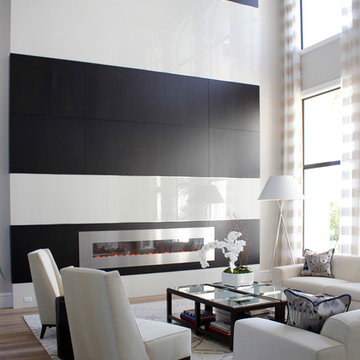
Источник вдохновения для домашнего уюта: большая парадная, открытая гостиная комната в современном стиле с белыми стенами, паркетным полом среднего тона, горизонтальным камином и фасадом камина из металла

На фото: большая открытая, парадная гостиная комната в морском стиле с белыми стенами, подвесным камином, деревянным полом, фасадом камина из металла и синим полом без телевизора
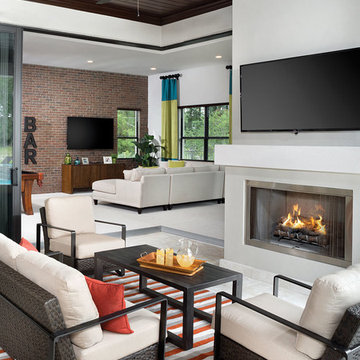
На фото: открытая гостиная комната среднего размера в современном стиле с серыми стенами, стандартным камином, фасадом камина из металла, телевизором на стене и мраморным полом
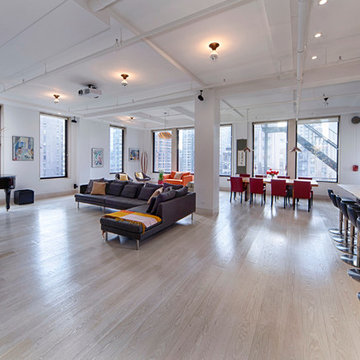
На фото: открытая гостиная комната среднего размера в стиле модернизм с белыми стенами, светлым паркетным полом, фасадом камина из металла и белым полом без камина, телевизора с

На фото: большая открытая гостиная комната в современном стиле с домашним баром, белыми стенами, полом из керамической плитки, двусторонним камином, фасадом камина из металла, мультимедийным центром и серым полом
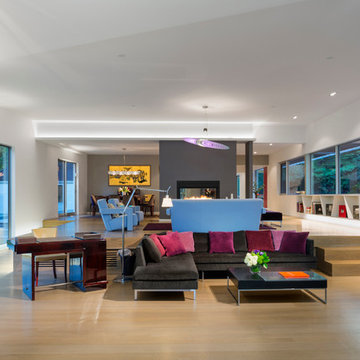
На фото: большая открытая гостиная комната в современном стиле с белыми стенами, светлым паркетным полом, двусторонним камином, фасадом камина из металла, телевизором на стене и коричневым полом с
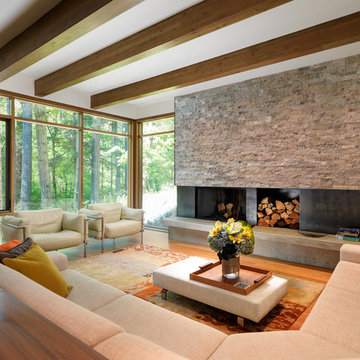
Пример оригинального дизайна: большая открытая гостиная комната в современном стиле с фасадом камина из металла, белыми стенами, паркетным полом среднего тона, стандартным камином и коричневым полом без телевизора
Открытая гостиная с фасадом камина из металла – фото дизайна интерьера
8

