Открытая гостиная с фасадом камина из металла – фото дизайна интерьера
Сортировать:
Бюджет
Сортировать:Популярное за сегодня
181 - 200 из 10 654 фото
1 из 3
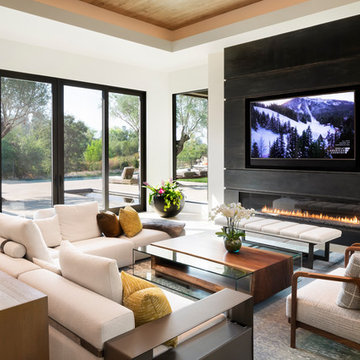
Photographer: Chip Allen
Идея дизайна: большая открытая гостиная комната в современном стиле с белыми стенами, полом из известняка, стандартным камином, фасадом камина из металла, мультимедийным центром и разноцветным полом
Идея дизайна: большая открытая гостиная комната в современном стиле с белыми стенами, полом из известняка, стандартным камином, фасадом камина из металла, мультимедийным центром и разноцветным полом

Création &Conception : Architecte Stéphane Robinson (78640 Neauphle le Château) / Photographe Arnaud Hebert (28000 Chartres) / Réalisation : Le Drein Courgeon (28200 Marboué)
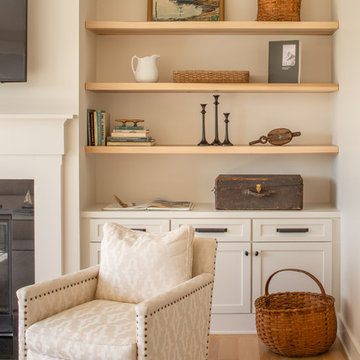
Идея дизайна: большая открытая гостиная комната в стиле кантри с бежевыми стенами, светлым паркетным полом, стандартным камином, фасадом камина из металла и телевизором на стене
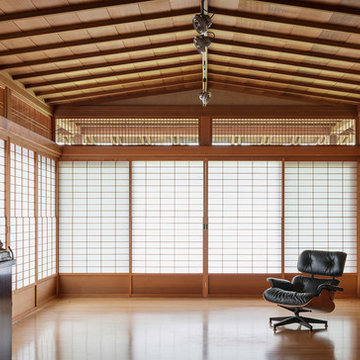
Aaron Leitz
Стильный дизайн: большая открытая гостиная комната в восточном стиле с музыкальной комнатой, бежевыми стенами, светлым паркетным полом, стандартным камином и фасадом камина из металла без телевизора - последний тренд
Стильный дизайн: большая открытая гостиная комната в восточном стиле с музыкальной комнатой, бежевыми стенами, светлым паркетным полом, стандартным камином и фасадом камина из металла без телевизора - последний тренд

Thermally treated Ash-clad bedroom wing passes through the living space at architectural stair - Architecture/Interiors: HAUS | Architecture For Modern Lifestyles - Construction Management: WERK | Building Modern - Photography: The Home Aesthetic
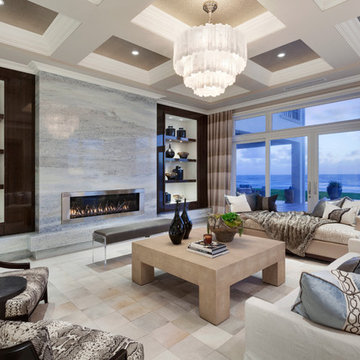
Ed Butera
На фото: огромная парадная, открытая гостиная комната:: освещение в современном стиле с бежевыми стенами, горизонтальным камином и фасадом камина из металла без телевизора
На фото: огромная парадная, открытая гостиная комната:: освещение в современном стиле с бежевыми стенами, горизонтальным камином и фасадом камина из металла без телевизора
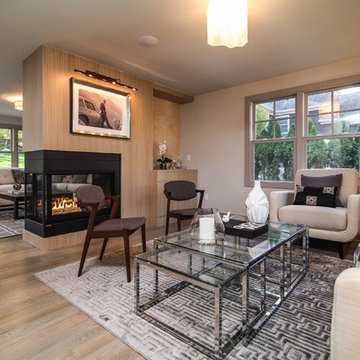
Стильный дизайн: открытая гостиная комната среднего размера в стиле неоклассика (современная классика) с бежевыми стенами, паркетным полом среднего тона, двусторонним камином и фасадом камина из металла без телевизора - последний тренд
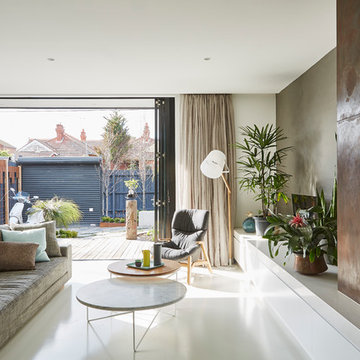
Fraser Marsden
Свежая идея для дизайна: открытая гостиная комната среднего размера в современном стиле с стандартным камином, фасадом камина из металла, серыми стенами и бетонным полом - отличное фото интерьера
Свежая идея для дизайна: открытая гостиная комната среднего размера в современном стиле с стандартным камином, фасадом камина из металла, серыми стенами и бетонным полом - отличное фото интерьера
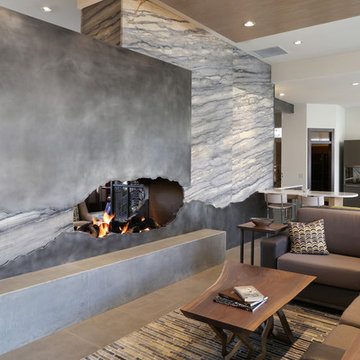
На фото: большая открытая гостиная комната в современном стиле с белыми стенами, полом из керамической плитки, двусторонним камином, фасадом камина из металла и серым полом с
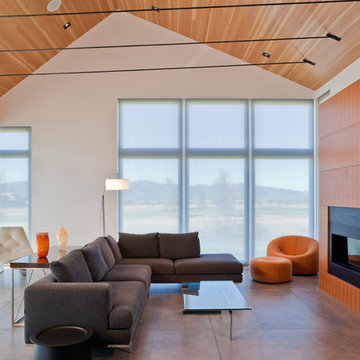
This house and guest house were designed with careful attention to siting, embracing the vistas to the surrounding landscape: the master bedroom’s windows frame views of Taylor Mountain to the east while the vast expanses of south and west facing glass engage the Big Hole Range from the open plan living/dining/kitchen area.
The main residence and guest house contain 4,850 sq ft of habitable space plus a two car garage. The palette of materials accentuates rich, natural materials including Montana moss rock, cedar siding, stained concrete floors; cherry doors and flooring; a cor-ten steel roof and custom steel fabrications.
Amenities include a steam shower, whirlpool jet bathtub, a photographic darkroom, custom cherry casework, motorized roller shades at the first floor living area, professional grade kitchen appliances, an exterior kitchen, extensive exterior concrete terraces with a stainless steel propane fire pit.
Project Year: 2009

Kensington Drawing Room, with purple swivel club chairs and antique mirror coffee table. Mirror panels in the alcoves are medium antiqued. The silver accessories maintain the neutral scheme with accents of deep purple.
For all interior design and product information, please contact us at info@gzid.co.uk
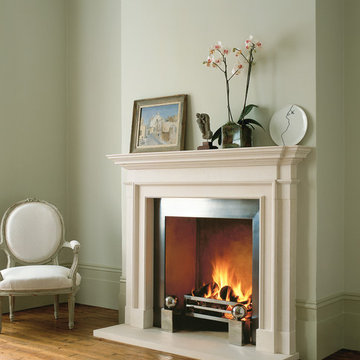
A well-crafted fireplace mantel can turn every kind of fireplace, whether wood- or gas-burning, into an attractive centerpiece for any room. Okell's Fireplace in San Francisco carries many different styles of mantels made from different materials including wood, concrete, limestone, marble and other stones.

A neutral and calming open plan living space including a white kitchen with an oak interior, oak timber slats feature on the island clad in a Silestone Halcyon worktop and backsplash. The kitchen included a Quooker Fusion Square Tap, Fisher & Paykel Integrated Dishwasher Drawer, Bora Pursu Recirculation Hob, Zanussi Undercounter Oven. All walls, ceiling, kitchen units, home office, banquette & TV unit are painted Farrow and Ball Wevet. The oak floor finish is a combination of hard wax oil and a harder wearing lacquer. Discreet home office with white hide and slide doors and an oak veneer interior. LED lighting within the home office, under the TV unit and over counter kitchen units. Corner banquette with a solid oak veneer seat and white drawers underneath for storage. TV unit appears floating, features an oak slat backboard and white drawers for storage. Furnishings from CA Design, Neptune and Zara Home.
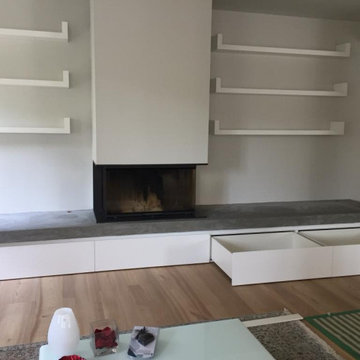
zona living con mobile basso porta TV e camino centrale
Идея дизайна: большая открытая гостиная комната в стиле модернизм с с книжными шкафами и полками, белыми стенами, светлым паркетным полом, стандартным камином, фасадом камина из металла и отдельно стоящим телевизором
Идея дизайна: большая открытая гостиная комната в стиле модернизм с с книжными шкафами и полками, белыми стенами, светлым паркетным полом, стандартным камином, фасадом камина из металла и отдельно стоящим телевизором
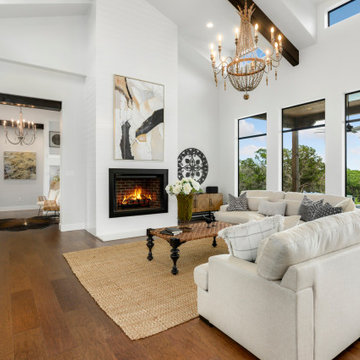
The modern farmhouse living area with natural lighting all around.
На фото: парадная, открытая гостиная комната среднего размера в стиле кантри с белыми стенами, темным паркетным полом, подвесным камином, фасадом камина из металла, коричневым полом и сводчатым потолком без телевизора с
На фото: парадная, открытая гостиная комната среднего размера в стиле кантри с белыми стенами, темным паркетным полом, подвесным камином, фасадом камина из металла, коричневым полом и сводчатым потолком без телевизора с
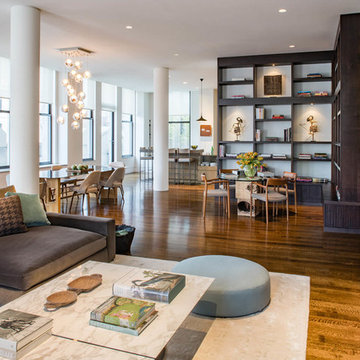
Adriana Solmson Interiors
Свежая идея для дизайна: большая открытая гостиная комната в современном стиле с белыми стенами, темным паркетным полом, угловым камином, фасадом камина из металла, мультимедийным центром и коричневым полом - отличное фото интерьера
Свежая идея для дизайна: большая открытая гостиная комната в современном стиле с белыми стенами, темным паркетным полом, угловым камином, фасадом камина из металла, мультимедийным центром и коричневым полом - отличное фото интерьера
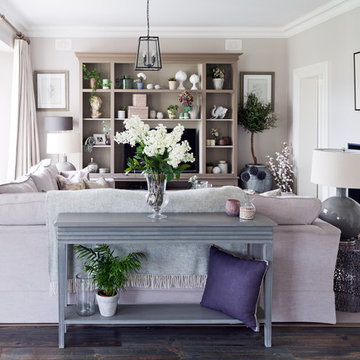
На фото: парадная, открытая гостиная комната среднего размера в стиле неоклассика (современная классика) с серыми стенами, полом из ламината, печью-буржуйкой, фасадом камина из металла, мультимедийным центром и коричневым полом
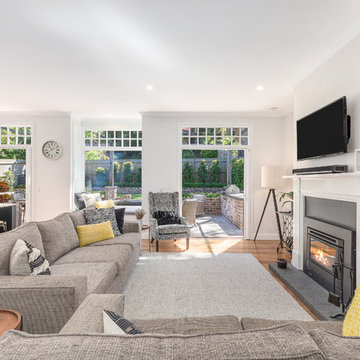
New Extension to the rear of the home, creating a large open plan living, kitchen, dining room. Cosy in winter with the central wood fire and easily opens to the outdoors in the warmer weather.
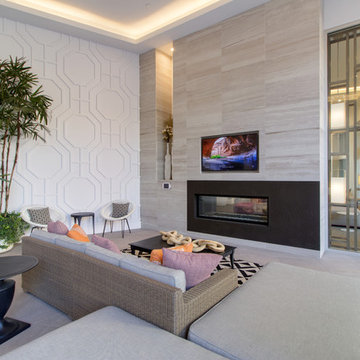
Christopher Fant
На фото: открытая гостиная комната в современном стиле с белыми стенами, горизонтальным камином, фасадом камина из металла, телевизором на стене и бежевым полом
На фото: открытая гостиная комната в современном стиле с белыми стенами, горизонтальным камином, фасадом камина из металла, телевизором на стене и бежевым полом
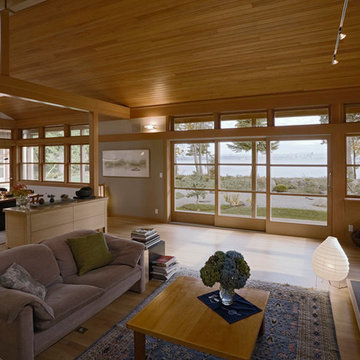
Стильный дизайн: парадная, открытая гостиная комната среднего размера в восточном стиле с коричневыми стенами, светлым паркетным полом, стандартным камином, фасадом камина из металла и бежевым полом без телевизора - последний тренд
Открытая гостиная с фасадом камина из металла – фото дизайна интерьера
10

