Открытая гостиная – фото дизайна интерьера класса люкс
Сортировать:
Бюджет
Сортировать:Популярное за сегодня
161 - 180 из 35 058 фото
1 из 3

На фото: большая открытая гостиная комната в стиле рустика с серыми стенами, полом из сланца, стандартным камином, фасадом камина из камня и скрытым телевизором с
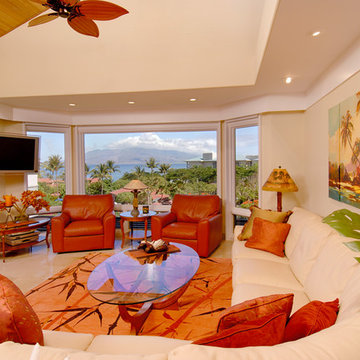
Tropical living room. Accessorized with tropical plants, accent pillows and artisan shells. Indich accent rug made from silk and wool features bamboo pattern. Original triptych by Darrell Hill of a Hawaiian beach scene. Lamp by the window is an antique from the 1940s. When switched on the women does the hula. The coffee table is from a New Hampshire furniture master. The table under the television and in between chairs is from Martin and MacArthur. Hand painted lamp shade adorns a koa wood base with bamboo style. The Hawaiian rugs are from the Indich Collection of Hawaiian Carpets.

Second floor main living room open to kitchen and dining area. Sliding doors open to the second floor patio and screened in dining porch.
Свежая идея для дизайна: большая открытая гостиная комната в морском стиле с белыми стенами, светлым паркетным полом, стандартным камином, фасадом камина из кирпича, телевизором на стене, деревянным потолком и стенами из вагонки - отличное фото интерьера
Свежая идея для дизайна: большая открытая гостиная комната в морском стиле с белыми стенами, светлым паркетным полом, стандартным камином, фасадом камина из кирпича, телевизором на стене, деревянным потолком и стенами из вагонки - отличное фото интерьера

Пример оригинального дизайна: большая открытая гостиная комната в стиле рустика с белыми стенами, светлым паркетным полом, стандартным камином, фасадом камина из бетона, телевизором на стене, коричневым полом и деревянным потолком

Идея дизайна: огромная открытая гостиная комната в морском стиле с серыми стенами, полом из травертина, подвесным камином, фасадом камина из плитки, телевизором на стене и кессонным потолком

A new 800 square foot cabin on existing cabin footprint on cliff above Deception Pass Washington
На фото: маленькая открытая гостиная комната в морском стиле с с книжными шкафами и полками, белыми стенами, светлым паркетным полом, стандартным камином, фасадом камина из плитки, желтым полом и балками на потолке без телевизора для на участке и в саду
На фото: маленькая открытая гостиная комната в морском стиле с с книжными шкафами и полками, белыми стенами, светлым паркетным полом, стандартным камином, фасадом камина из плитки, желтым полом и балками на потолке без телевизора для на участке и в саду

This great room is a perfect bland of modern ad farmhouse featuring white brick, black metal, soft grays and oatmeal fabrics blended with reclaimed wood and exposed beams.

© Lassiter Photography | ReVisionCharlotte.com
Источник вдохновения для домашнего уюта: маленькая парадная, открытая гостиная комната в стиле неоклассика (современная классика) с белыми стенами, темным паркетным полом, стандартным камином, фасадом камина из камня, мультимедийным центром, коричневым полом, сводчатым потолком и кирпичными стенами для на участке и в саду
Источник вдохновения для домашнего уюта: маленькая парадная, открытая гостиная комната в стиле неоклассика (современная классика) с белыми стенами, темным паркетным полом, стандартным камином, фасадом камина из камня, мультимедийным центром, коричневым полом, сводчатым потолком и кирпичными стенами для на участке и в саду
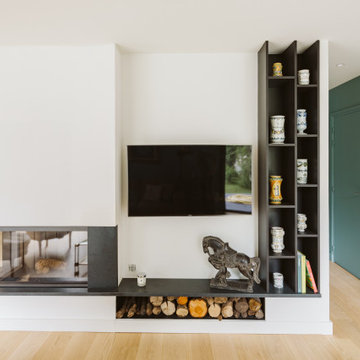
Salon tv cheminée avec rangement intégré
bleu
Источник вдохновения для домашнего уюта: открытая гостиная комната среднего размера в современном стиле с синими стенами, светлым паркетным полом, угловым камином, фасадом камина из камня и телевизором на стене
Источник вдохновения для домашнего уюта: открытая гостиная комната среднего размера в современном стиле с синими стенами, светлым паркетным полом, угловым камином, фасадом камина из камня и телевизором на стене

На фото: большая открытая гостиная комната в стиле кантри с серыми стенами, паркетным полом среднего тона, стандартным камином, фасадом камина из камня, телевизором на стене, коричневым полом и балками на потолке с
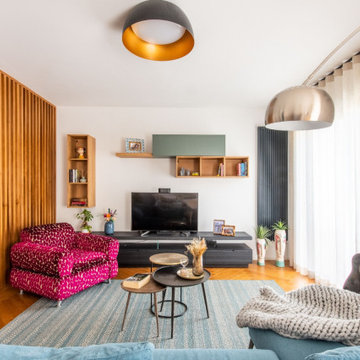
На фото: парадная, открытая гостиная комната среднего размера в стиле фьюжн с белыми стенами, светлым паркетным полом и мультимедийным центром

Cozy bright greatroom with coffered ceiling detail. Beautiful south facing light comes through Pella Reserve Windows (screens roll out of bottom of window sash). This room is bright and cheery and very inviting. We even hid a remote shade in the beam closest to the windows for privacy at night and shade if too bright.

A living area designed by Rose Narmani Interiors for a North London project. A natural colour scheme with a warmer colour accent
Пример оригинального дизайна: большая открытая гостиная комната в современном стиле с серыми стенами и мультимедийным центром
Пример оригинального дизайна: большая открытая гостиная комната в современном стиле с серыми стенами и мультимедийным центром
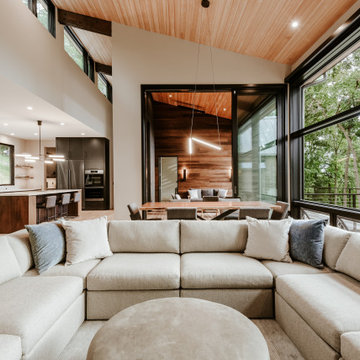
Стильный дизайн: открытая гостиная комната в скандинавском стиле с светлым паркетным полом, фасадом камина из камня и сводчатым потолком - последний тренд

Источник вдохновения для домашнего уюта: открытая гостиная комната среднего размера в стиле лофт с черными стенами, паркетным полом среднего тона, двусторонним камином, фасадом камина из металла, скрытым телевизором, бежевым полом и деревянным потолком

Brand new 2-Story 3,100 square foot Custom Home completed in 2022. Designed by Arch Studio, Inc. and built by Brooke Shaw Builders.
На фото: большая открытая гостиная комната в стиле кантри с белыми стенами, паркетным полом среднего тона, горизонтальным камином, фасадом камина из камня, телевизором на стене и серым полом с
На фото: большая открытая гостиная комната в стиле кантри с белыми стенами, паркетным полом среднего тона, горизонтальным камином, фасадом камина из камня, телевизором на стене и серым полом с

Источник вдохновения для домашнего уюта: маленькая парадная, открытая гостиная комната в стиле неоклассика (современная классика) с зелеными стенами, паркетным полом среднего тона, коричневым полом, кессонным потолком и обоями на стенах без камина, телевизора для на участке и в саду

The Atherton House is a family compound for a professional couple in the tech industry, and their two teenage children. After living in Singapore, then Hong Kong, and building homes there, they looked forward to continuing their search for a new place to start a life and set down roots.
The site is located on Atherton Avenue on a flat, 1 acre lot. The neighboring lots are of a similar size, and are filled with mature planting and gardens. The brief on this site was to create a house that would comfortably accommodate the busy lives of each of the family members, as well as provide opportunities for wonder and awe. Views on the site are internal. Our goal was to create an indoor- outdoor home that embraced the benign California climate.
The building was conceived as a classic “H” plan with two wings attached by a double height entertaining space. The “H” shape allows for alcoves of the yard to be embraced by the mass of the building, creating different types of exterior space. The two wings of the home provide some sense of enclosure and privacy along the side property lines. The south wing contains three bedroom suites at the second level, as well as laundry. At the first level there is a guest suite facing east, powder room and a Library facing west.
The north wing is entirely given over to the Primary suite at the top level, including the main bedroom, dressing and bathroom. The bedroom opens out to a roof terrace to the west, overlooking a pool and courtyard below. At the ground floor, the north wing contains the family room, kitchen and dining room. The family room and dining room each have pocketing sliding glass doors that dissolve the boundary between inside and outside.
Connecting the wings is a double high living space meant to be comfortable, delightful and awe-inspiring. A custom fabricated two story circular stair of steel and glass connects the upper level to the main level, and down to the basement “lounge” below. An acrylic and steel bridge begins near one end of the stair landing and flies 40 feet to the children’s bedroom wing. People going about their day moving through the stair and bridge become both observed and observer.
The front (EAST) wall is the all important receiving place for guests and family alike. There the interplay between yin and yang, weathering steel and the mature olive tree, empower the entrance. Most other materials are white and pure.
The mechanical systems are efficiently combined hydronic heating and cooling, with no forced air required.
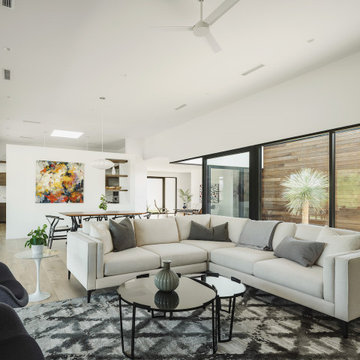
Living room. 12 ' ceilings, Malm fireplace, Minka Roto ceiling fan
Стильный дизайн: открытая гостиная комната среднего размера в стиле модернизм с белыми стенами, светлым паркетным полом, угловым камином и белым полом - последний тренд
Стильный дизайн: открытая гостиная комната среднего размера в стиле модернизм с белыми стенами, светлым паркетным полом, угловым камином и белым полом - последний тренд

Warm family room with Fireplace focal point.
На фото: большая открытая гостиная комната в стиле неоклассика (современная классика) с белыми стенами, светлым паркетным полом, стандартным камином, фасадом камина из камня, телевизором на стене, коричневым полом и сводчатым потолком
На фото: большая открытая гостиная комната в стиле неоклассика (современная классика) с белыми стенами, светлым паркетным полом, стандартным камином, фасадом камина из камня, телевизором на стене, коричневым полом и сводчатым потолком
Открытая гостиная – фото дизайна интерьера класса люкс
9

