Открытая гостиная – фото дизайна интерьера класса люкс
Сортировать:
Бюджет
Сортировать:Популярное за сегодня
121 - 140 из 35 058 фото
1 из 3
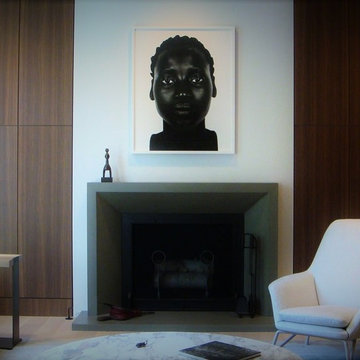
Идея дизайна: огромная открытая гостиная комната в современном стиле с белыми стенами, светлым паркетным полом, стандартным камином и фасадом камина из бетона

На фото: огромная открытая гостиная комната в современном стиле с стандартным камином, фасадом камина из плитки, коричневыми стенами, полом из керамогранита и серым полом без телевизора

Inckx Photography
На фото: большая открытая гостиная комната в средиземноморском стиле с стандартным камином, фасадом камина из плитки, бежевыми стенами, паркетным полом среднего тона и коричневым полом с
На фото: большая открытая гостиная комната в средиземноморском стиле с стандартным камином, фасадом камина из плитки, бежевыми стенами, паркетным полом среднего тона и коричневым полом с
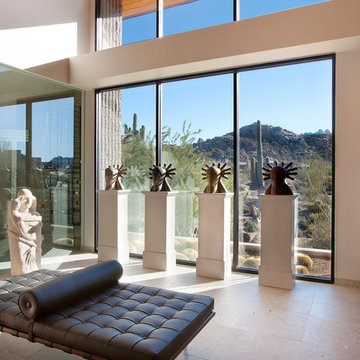
Believe it or not, this award-winning home began as a speculative project. Typically speculative projects involve a rather generic design that would appeal to many in a style that might be loved by the masses. But the project’s developer loved modern architecture and his personal residence was the first project designed by architect C.P. Drewett when Drewett Works launched in 2001. Together, the architect and developer envisioned a fictitious art collector who would one day purchase this stunning piece of desert modern architecture to showcase their magnificent collection.
The primary views from the site were southwest. Therefore, protecting the interior spaces from the southwest sun while making the primary views available was the greatest challenge. The views were very calculated and carefully managed. Every room needed to not only capture the vistas of the surrounding desert, but also provide viewing spaces for the potential collection to be housed within its walls.
The core of the material palette is utilitarian including exposed masonry and locally quarried cantera stone. An organic nature was added to the project through millwork selections including walnut and red gum veneers.
The eventual owners saw immediately that this could indeed become a home for them as well as their magnificent collection, of which pieces are loaned out to museums around the world. Their decision to purchase the home was based on the dimensions of one particular wall in the dining room which was EXACTLY large enough for one particular painting not yet displayed due to its size. The owners and this home were, as the saying goes, a perfect match!
Project Details | Desert Modern for the Magnificent Collection, Estancia, Scottsdale, AZ
Architecture: C.P. Drewett, Jr., AIA, NCARB | Drewett Works, Scottsdale, AZ
Builder: Shannon Construction | Phoenix, AZ
Interior Selections: Janet Bilotti, NCIDQ, ASID | Naples, FL
Custom Millwork: Linear Fine Woodworking | Scottsdale, AZ
Photography: Dino Tonn | Scottsdale, AZ
Awards: 2014 Gold Nugget Award of Merit
Feature Article: Luxe. Interiors and Design. Winter 2015, “Lofty Exposure”

Modern Rustic home inspired by Scandinavian design, architecture & heritage of the home owners.
This particular image shows a family room with plenty of natural light, two way wood burning, floor to ceiling fireplace, custom furniture and exposed beams.
Photo:Martin Tessler

This is a quintessential Colorado home. Massive raw steel beams are juxtaposed with refined fumed larch cabinetry, heavy lashed timber is foiled by the lightness of window walls. Monolithic stone walls lay perpendicular to a curved ridge, organizing the home as they converge in the protected entry courtyard. From here, the walls radiate outwards, both dividing and capturing spacious interior volumes and distinct views to the forest, the meadow, and Rocky Mountain peaks. An exploration in craftmanship and artisanal masonry & timber work, the honesty of organic materials grounds and warms expansive interior spaces.
Collaboration:
Photography
Ron Ruscio
Denver, CO 80202
Interior Design, Furniture, & Artwork:
Fedderly and Associates
Palm Desert, CA 92211
Landscape Architect and Landscape Contractor
Lifescape Associates Inc.
Denver, CO 80205
Kitchen Design
Exquisite Kitchen Design
Denver, CO 80209
Custom Metal Fabrication
Raw Urth Designs
Fort Collins, CO 80524
Contractor
Ebcon, Inc.
Mead, CO 80542

Photo taken by, Bernard Andre
Идея дизайна: огромная открытая, парадная гостиная комната в стиле фьюжн с желтыми стенами, светлым паркетным полом и бежевым полом без камина, телевизора
Идея дизайна: огромная открытая, парадная гостиная комната в стиле фьюжн с желтыми стенами, светлым паркетным полом и бежевым полом без камина, телевизора
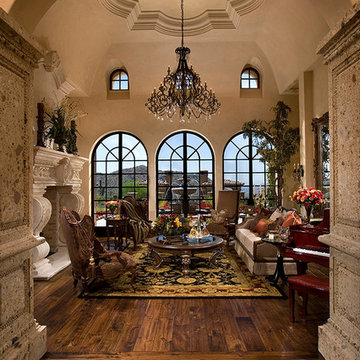
Luxury homes with elegant archways designed by Fratantoni Interior Designers.
Follow us on Pinterest, Twitter, Facebook and Instagram for more inspirational photos with Living Room Decor!
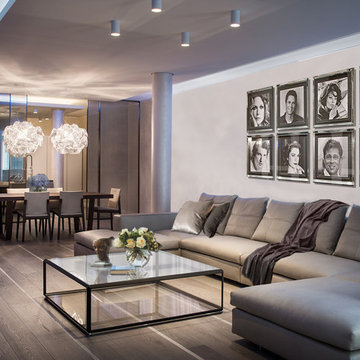
Dining room and living room linked with the kitchen by a beautiful bronzed glass sliding door.
Стильный дизайн: большая открытая гостиная комната в современном стиле с бежевыми стенами и светлым паркетным полом - последний тренд
Стильный дизайн: большая открытая гостиная комната в современном стиле с бежевыми стенами и светлым паркетным полом - последний тренд
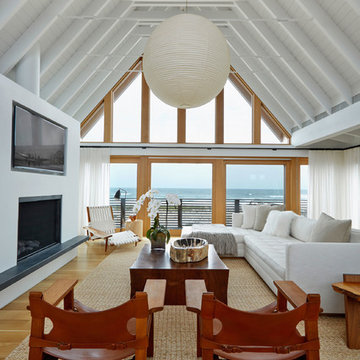
На фото: большая открытая гостиная комната в морском стиле с белыми стенами, паркетным полом среднего тона, стандартным камином, фасадом камина из штукатурки, телевизором на стене и коричневым полом
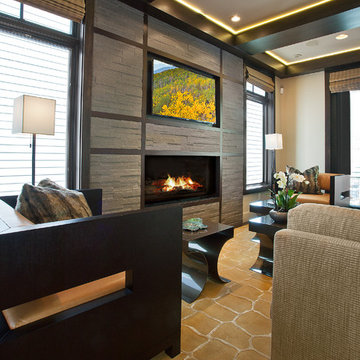
Old Town Park City family room with linear fireplace and recessed tv. Photography by Scott Zimmerman
На фото: маленькая открытая гостиная комната:: освещение в современном стиле с бежевыми стенами, ковровым покрытием, стандартным камином, фасадом камина из плитки и телевизором на стене для на участке и в саду с
На фото: маленькая открытая гостиная комната:: освещение в современном стиле с бежевыми стенами, ковровым покрытием, стандартным камином, фасадом камина из плитки и телевизором на стене для на участке и в саду с

@Amber Frederiksen Photography
Источник вдохновения для домашнего уюта: большая открытая гостиная комната в современном стиле с белыми стенами, ковровым покрытием, горизонтальным камином, фасадом камина из камня и телевизором на стене
Источник вдохновения для домашнего уюта: большая открытая гостиная комната в современном стиле с белыми стенами, ковровым покрытием, горизонтальным камином, фасадом камина из камня и телевизором на стене

Jimmy White
Свежая идея для дизайна: большая открытая гостиная комната в современном стиле с бежевыми стенами, темным паркетным полом и скрытым телевизором без камина - отличное фото интерьера
Свежая идея для дизайна: большая открытая гостиная комната в современном стиле с бежевыми стенами, темным паркетным полом и скрытым телевизором без камина - отличное фото интерьера

The large Lounge/Living Room extension on a total Barn Renovation in collaboration with Llama Property Developments. Complete with: Swiss Canterlevered Sky Frame Doors, M Design Gas Firebox, 65' 3D Plasma TV with surround sound, remote control Veluxes with automatic rain censors, Lutron Lighting, & Crestron Home Automation. Indian Stone Tiles with underfloor Heating, beautiful bespoke wooden elements such as Ash Tree coffee table, Black Poplar waney edged LED lit shelving, Handmade large 3mx3m sofa and beautiful Interior Design with calming colour scheme throughout.
This project has won 4 Awards.
Images by Andy Marshall Architectural & Interiors Photography.
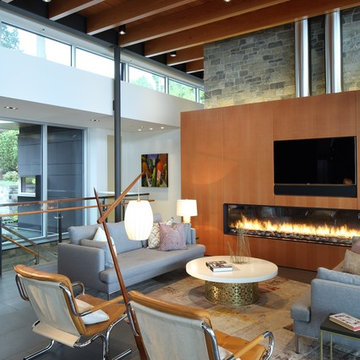
Идея дизайна: открытая гостиная комната среднего размера в современном стиле с белыми стенами, горизонтальным камином, фасадом камина из дерева и телевизором на стене
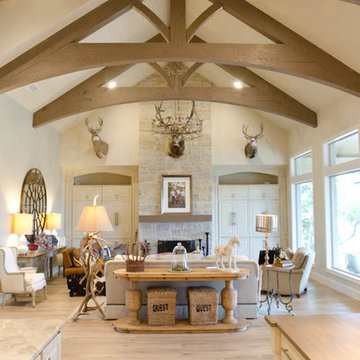
View of great room from kitchen
Пример оригинального дизайна: огромная открытая гостиная комната в классическом стиле с бежевыми стенами, светлым паркетным полом, стандартным камином и фасадом камина из камня
Пример оригинального дизайна: огромная открытая гостиная комната в классическом стиле с бежевыми стенами, светлым паркетным полом, стандартным камином и фасадом камина из камня
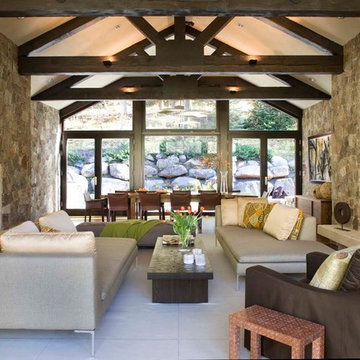
Стильный дизайн: огромная открытая гостиная комната в современном стиле с бежевыми стенами, горизонтальным камином и фасадом камина из камня без телевизора - последний тренд
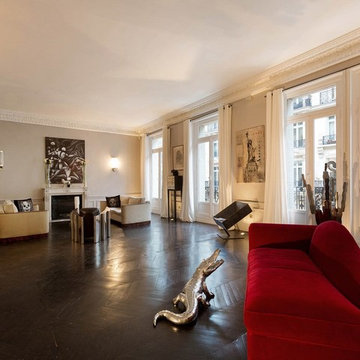
На фото: огромная открытая гостиная комната в современном стиле с бежевыми стенами, темным паркетным полом, стандартным камином и фасадом камина из камня
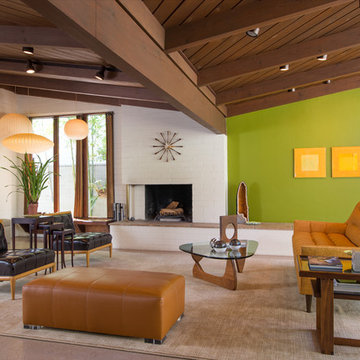
©Scott Basile Photography
Источник вдохновения для домашнего уюта: большая открытая гостиная комната в стиле ретро с зелеными стенами
Источник вдохновения для домашнего уюта: большая открытая гостиная комната в стиле ретро с зелеными стенами

A custom home builder in Chicago's western suburbs, Summit Signature Homes, ushers in a new era of residential construction. With an eye on superb design and value, industry-leading practices and superior customer service, Summit stands alone. Custom-built homes in Clarendon Hills, Hinsdale, Western Springs, and other western suburbs.
Открытая гостиная – фото дизайна интерьера класса люкс
7

