Отдельная столовая с паркетным полом среднего тона – фото дизайна интерьера
Сортировать:
Бюджет
Сортировать:Популярное за сегодня
121 - 140 из 16 122 фото
1 из 3
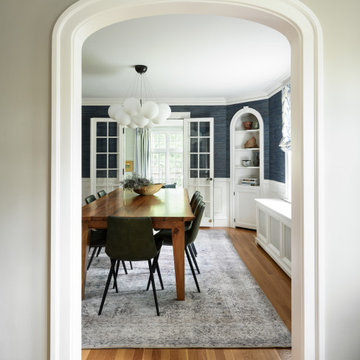
На фото: отдельная столовая в стиле неоклассика (современная классика) с синими стенами, паркетным полом среднего тона, обоями на стенах, панелями на стенах и коричневым полом
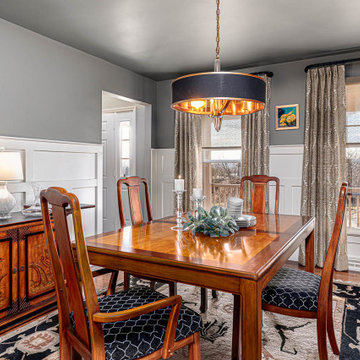
The Deistel’s had an ultimatum: either completely renovate their home exactly the way they wanted it and stay forever – or move.
Like most homes built in that era, the kitchen was semi-dysfunctional. The pantry and appliance placement were inconvenient. The layout of the rooms was not comfortable and did not fit their lifestyle.
Before making a decision about moving, they called Amos at ALL Renovation & Design to create a remodeling plan. Amos guided them through two basic questions: “What would their ideal home look like?” And then: “What would it take to make it happen?” To help with the first question, Amos brought in Ambience by Adair as the interior designer for the project.
Amos and Adair presented a design that, if acted upon, would transform their entire first floor into their dream space.
The plan included a completely new kitchen with an efficient layout. The style of the dining room would change to match the décor of antique family heirlooms which they hoped to finally enjoy. Elegant crown molding would give the office a face-lift. And to cut down cost, they would keep the existing hardwood floors.
Amos and Adair presented a clear picture of what it would take to transform the space into a comfortable, functional living area, within the Deistel’s reasonable budget. That way, they could make an informed decision about investing in their current property versus moving.
The Deistel’s decided to move ahead with the remodel.
The ALL Renovation & Design team got right to work.
Gutting the kitchen came first. Then came new painted maple cabinets with glazed cove panels, complemented by the new Arley Bliss Element glass tile backsplash. Armstrong Alterna Mesa engineered stone tiles transformed the kitchen floor.
The carpenters creatively painted and trimmed the wainscoting in the dining room to give a flat-panel appearance, matching the style of the heirloom furniture.
The end result is a beautiful living space, with a cohesive scheme, that is both restful and practical.
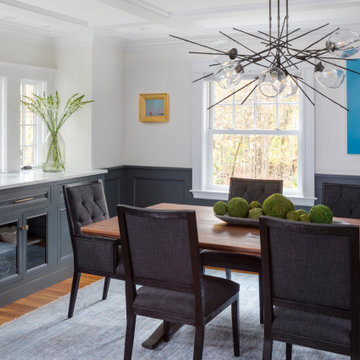
TEAM:
Architect: LDa Architecture & Interiors
Builder (Kitchen/ Mudroom Addition): Shanks Engineering & Construction
Builder (Master Suite Addition): Hampden Design
Photographer: Greg Premru
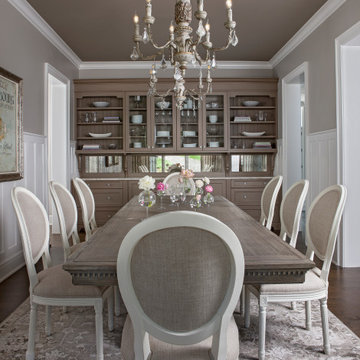
Идея дизайна: большая отдельная столовая в стиле неоклассика (современная классика) с серыми стенами, паркетным полом среднего тона и коричневым полом
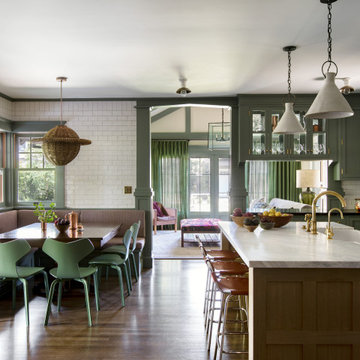
Свежая идея для дизайна: отдельная столовая в стиле кантри с паркетным полом среднего тона и коричневым полом - отличное фото интерьера
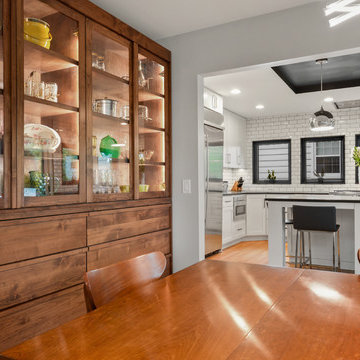
Picture KC - Samantha Ward
Свежая идея для дизайна: маленькая отдельная столовая в стиле ретро с белыми стенами и паркетным полом среднего тона для на участке и в саду - отличное фото интерьера
Свежая идея для дизайна: маленькая отдельная столовая в стиле ретро с белыми стенами и паркетным полом среднего тона для на участке и в саду - отличное фото интерьера
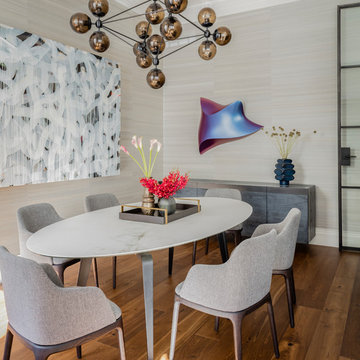
Photography by Michael J. Lee
Свежая идея для дизайна: отдельная столовая среднего размера в современном стиле с серыми стенами, паркетным полом среднего тона и коричневым полом - отличное фото интерьера
Свежая идея для дизайна: отдельная столовая среднего размера в современном стиле с серыми стенами, паркетным полом среднего тона и коричневым полом - отличное фото интерьера
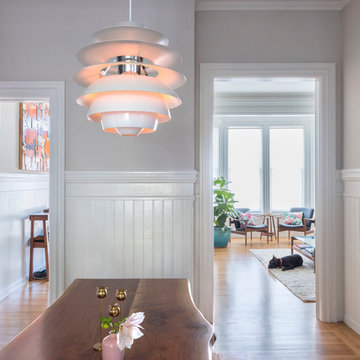
Идея дизайна: отдельная столовая среднего размера в стиле фьюжн с серыми стенами, паркетным полом среднего тона и коричневым полом без камина
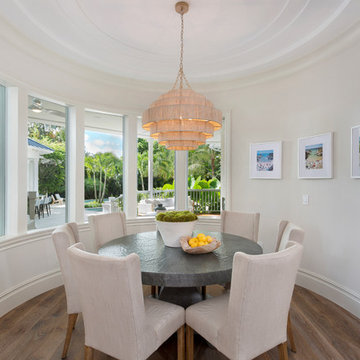
Dinette
Пример оригинального дизайна: отдельная столовая среднего размера в морском стиле с бежевыми стенами, паркетным полом среднего тона и коричневым полом без камина
Пример оригинального дизайна: отдельная столовая среднего размера в морском стиле с бежевыми стенами, паркетным полом среднего тона и коричневым полом без камина
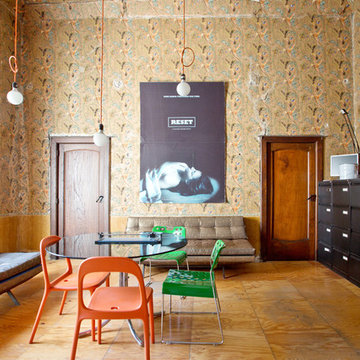
Cristina Cusani © 2018 Houzz
Стильный дизайн: отдельная столовая среднего размера в стиле фьюжн с разноцветными стенами и паркетным полом среднего тона без камина - последний тренд
Стильный дизайн: отдельная столовая среднего размера в стиле фьюжн с разноцветными стенами и паркетным полом среднего тона без камина - последний тренд
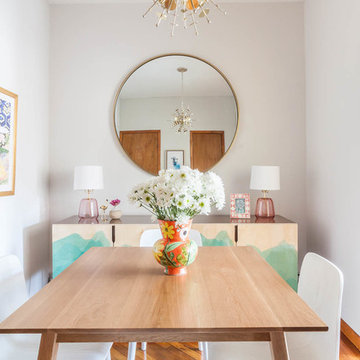
Luna Grey
Идея дизайна: маленькая отдельная столовая в стиле фьюжн с серыми стенами, паркетным полом среднего тона и коричневым полом для на участке и в саду
Идея дизайна: маленькая отдельная столовая в стиле фьюжн с серыми стенами, паркетным полом среднего тона и коричневым полом для на участке и в саду

The owners of this beautiful historic farmhouse had been painstakingly restoring it bit by bit. One of the last items on their list was to create a wrap-around front porch to create a more distinct and obvious entrance to the front of their home.
Aside from the functional reasons for the new porch, our client also had very specific ideas for its design. She wanted to recreate her grandmother’s porch so that she could carry on the same wonderful traditions with her own grandchildren someday.
Key requirements for this front porch remodel included:
- Creating a seamless connection to the main house.
- A floorplan with areas for dining, reading, having coffee and playing games.
- Respecting and maintaining the historic details of the home and making sure the addition felt authentic.
Upon entering, you will notice the authentic real pine porch decking.
Real windows were used instead of three season porch windows which also have molding around them to match the existing home’s windows.
The left wing of the porch includes a dining area and a game and craft space.
Ceiling fans provide light and additional comfort in the summer months. Iron wall sconces supply additional lighting throughout.
Exposed rafters with hidden fasteners were used in the ceiling.
Handmade shiplap graces the walls.
On the left side of the front porch, a reading area enjoys plenty of natural light from the windows.
The new porch blends perfectly with the existing home much nicer front facade. There is a clear front entrance to the home, where previously guests weren’t sure where to enter.
We successfully created a place for the client to enjoy with her future grandchildren that’s filled with nostalgic nods to the memories she made with her own grandmother.
"We have had many people who asked us what changed on the house but did not know what we did. When we told them we put the porch on, all of them made the statement that they did not notice it was a new addition and fit into the house perfectly.”
– Homeowner
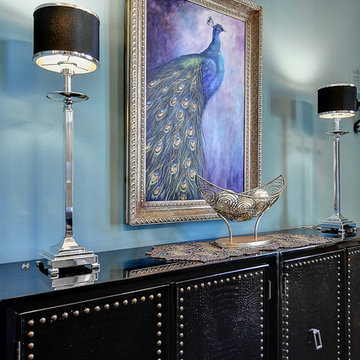
Carl Unterbrink
Стильный дизайн: маленькая отдельная столовая в стиле неоклассика (современная классика) с синими стенами, паркетным полом среднего тона и коричневым полом без камина для на участке и в саду - последний тренд
Стильный дизайн: маленькая отдельная столовая в стиле неоклассика (современная классика) с синими стенами, паркетным полом среднего тона и коричневым полом без камина для на участке и в саду - последний тренд
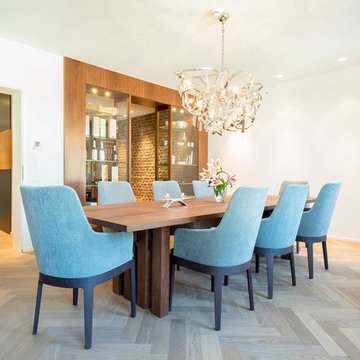
Идея дизайна: большая отдельная столовая в стиле фьюжн с белыми стенами, паркетным полом среднего тона и коричневым полом без камина
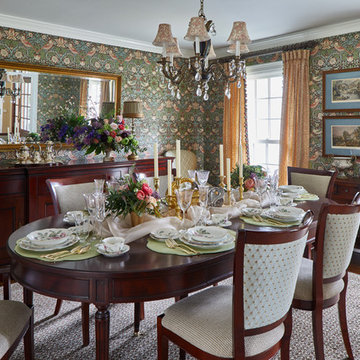
A traditional enclosed dining room receives a dramatic transformation with a William Morris bird patterened wallpaper in green, blue and pinks. Custom pinched pleat drapery panels are created with a coordinating William Morris leaf pattern fabric and tri-colored tassel fringe. The client's dining room set maintained in the space. The surrounding dining chairs and flanking accent chairs all were re-upholstered in coordinating textures and tight patterned fabrics.
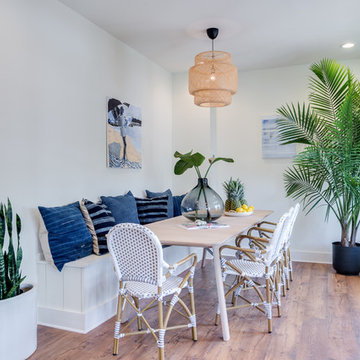
На фото: маленькая отдельная столовая в стиле неоклассика (современная классика) с белыми стенами, паркетным полом среднего тона и коричневым полом без камина для на участке и в саду
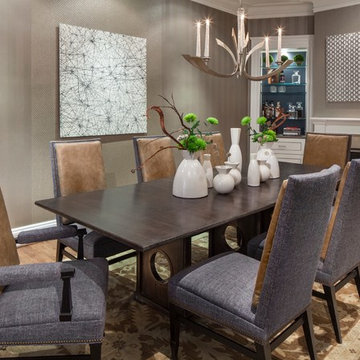
East Coast designer Samantha Friedman transformed a 100-year-old Washington, D.C. home with a Heat & Glo COSMO gas fireplace insert.
Идея дизайна: маленькая отдельная столовая в стиле неоклассика (современная классика) с бежевыми стенами, паркетным полом среднего тона и стандартным камином для на участке и в саду
Идея дизайна: маленькая отдельная столовая в стиле неоклассика (современная классика) с бежевыми стенами, паркетным полом среднего тона и стандартным камином для на участке и в саду

Copyright © 2009 Robert Reck. All Rights Reserved.
На фото: огромная отдельная столовая в стиле фьюжн с паркетным полом среднего тона, стандартным камином, разноцветными стенами, коричневым полом и фасадом камина из камня с
На фото: огромная отдельная столовая в стиле фьюжн с паркетным полом среднего тона, стандартным камином, разноцветными стенами, коричневым полом и фасадом камина из камня с
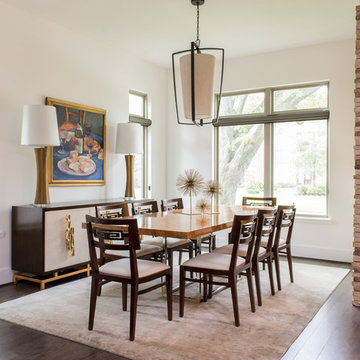
Michael Hunter
Идея дизайна: большая отдельная столовая в стиле неоклассика (современная классика) с белыми стенами, паркетным полом среднего тона и коричневым полом без камина
Идея дизайна: большая отдельная столовая в стиле неоклассика (современная классика) с белыми стенами, паркетным полом среднего тона и коричневым полом без камина
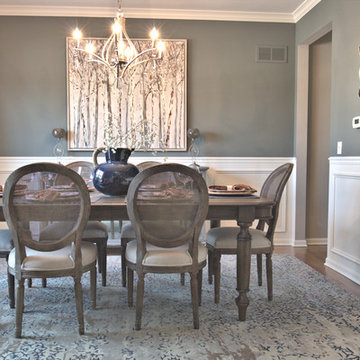
Пример оригинального дизайна: маленькая отдельная столовая в стиле неоклассика (современная классика) с серыми стенами и паркетным полом среднего тона для на участке и в саду
Отдельная столовая с паркетным полом среднего тона – фото дизайна интерьера
7