Отдельная столовая с паркетным полом среднего тона – фото дизайна интерьера
Сортировать:
Бюджет
Сортировать:Популярное за сегодня
41 - 60 из 16 122 фото
1 из 3
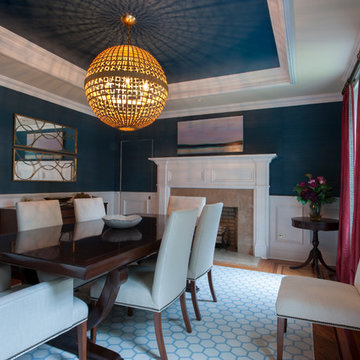
Debra Somerville
На фото: отдельная столовая среднего размера в стиле неоклассика (современная классика) с синими стенами, паркетным полом среднего тона, стандартным камином и фасадом камина из камня
На фото: отдельная столовая среднего размера в стиле неоклассика (современная классика) с синими стенами, паркетным полом среднего тона, стандартным камином и фасадом камина из камня
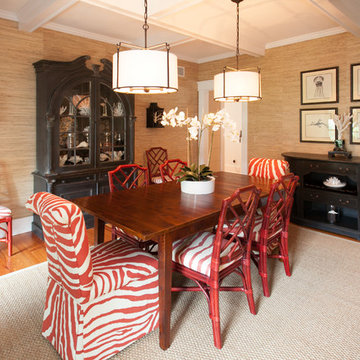
Стильный дизайн: отдельная столовая в морском стиле с бежевыми стенами и паркетным полом среднего тона - последний тренд
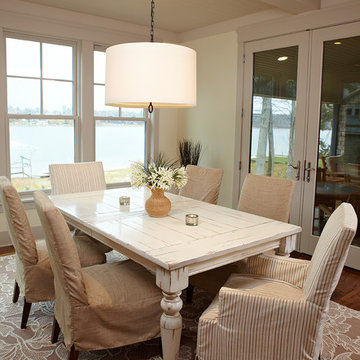
Ashley Avila
Стильный дизайн: отдельная столовая в стиле кантри с паркетным полом среднего тона - последний тренд
Стильный дизайн: отдельная столовая в стиле кантри с паркетным полом среднего тона - последний тренд
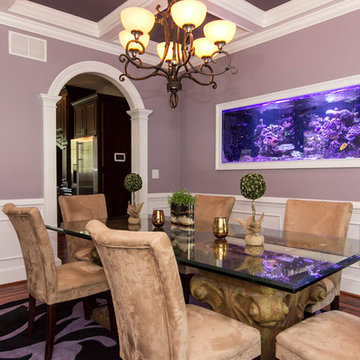
A Built-in Aquarium create a stunning visual focal point to dine in with.
Photos by Jack Benesch
Стильный дизайн: огромная отдельная столовая в современном стиле с фиолетовыми стенами и паркетным полом среднего тона без камина - последний тренд
Стильный дизайн: огромная отдельная столовая в современном стиле с фиолетовыми стенами и паркетным полом среднего тона без камина - последний тренд
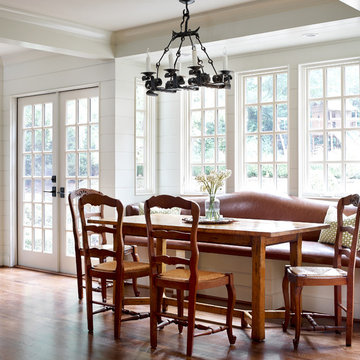
Emily Followill
Идея дизайна: отдельная столовая среднего размера в классическом стиле с белыми стенами, паркетным полом среднего тона и коричневым полом без камина
Идея дизайна: отдельная столовая среднего размера в классическом стиле с белыми стенами, паркетным полом среднего тона и коричневым полом без камина
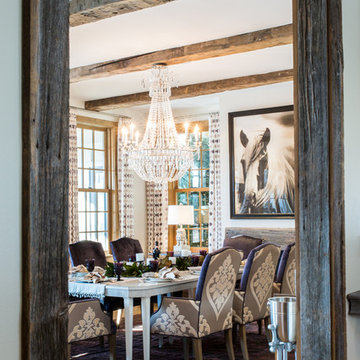
Justin Tsucalas
Источник вдохновения для домашнего уюта: отдельная столовая в стиле неоклассика (современная классика) с белыми стенами и паркетным полом среднего тона
Источник вдохновения для домашнего уюта: отдельная столовая в стиле неоклассика (современная классика) с белыми стенами и паркетным полом среднего тона
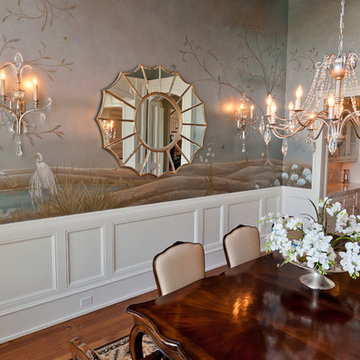
Идея дизайна: большая отдельная столовая в классическом стиле с разноцветными стенами, паркетным полом среднего тона и коричневым полом без камина
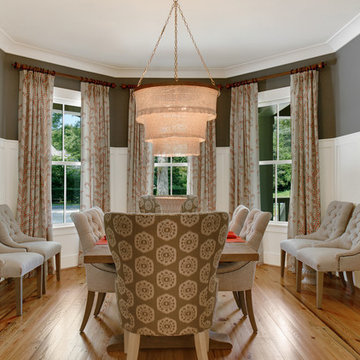
Cal Mitchner Photography
Идея дизайна: отдельная столовая в викторианском стиле с серыми стенами и паркетным полом среднего тона
Идея дизайна: отдельная столовая в викторианском стиле с серыми стенами и паркетным полом среднего тона

View into formal dining room from grand entry foyer. The floors of this home were stained with a custom blend of walnut and dark oak stain to let the grain of the white oak shine through. The walls have all been paneled and painted a crisp white to set off the stark gray used on the upper part of the walls, above the paneling. A silk light grey rug sits proud under a 12' wide custom dining table. Reclaimed wood planks from Canada and an industrial steel base harden the soft lines of the room and provide a bit of whimsy. Dining benches sit on one side of the table, and four leather and nail head studded chairs flank the other side. The table comfortably sits a party of 12.
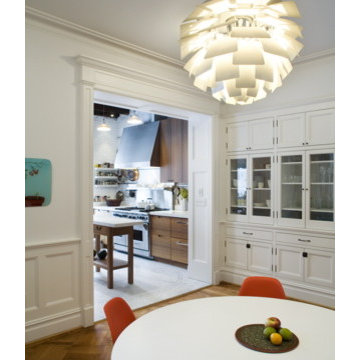
FORBES TOWNHOUSE Park Slope, Brooklyn Abelow Sherman Architects Partner-in-Charge: David Sherman Contractor: Top Drawer Construction Photographer: Mikiko Kikuyama Completed: 2007 Project Team: Rosie Donovan, Mara Ayuso This project upgrades a brownstone in the Park Slope Historic District in a distinctive manner. The clients are both trained in the visual arts, and have well-developed sensibilities about how a house is used as well as how elements from certain eras can interact visually. A lively dialogue has resulted in a design in which the architectural and construction interventions appear as a subtle background to the decorating. The intended effect is that the structure of each room appears to have a “timeless” quality, while the fit-ups, loose furniture, and lighting appear more contemporary. Thus the bathrooms are sheathed in mosaic tile, with a rough texture, and of indeterminate origin. The color palette is generally muted. The fixtures however are modern Italian. A kitchen features rough brick walls and exposed wood beams, as crooked as can be, while the cabinets within are modernist overlay slabs of walnut veneer. Throughout the house, the visible components include thick Cararra marble, new mahogany windows with weights-and-pulleys, new steel sash windows and doors, and period light fixtures. What is not seen is a state-of-the-art infrastructure consisting of a new hot water plant, structured cabling, new electrical service and plumbing piping. Because of an unusual relationship with its site, there is no backyard to speak of, only an eight foot deep space between the building’s first floor extension and the property line. In order to offset this problem, a series of Ipe wood decks were designed, and very precisely built to less than 1/8 inch tolerance. There is a deck of some kind on each floor from the basement to the third floor. On the exterior, the brownstone facade was completely restored. All of this was achieve
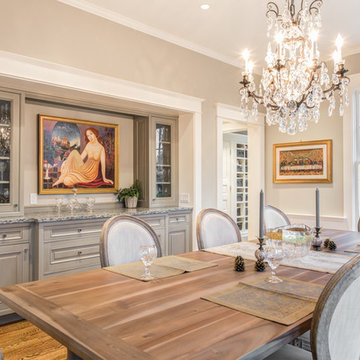
The dining room features a custom WoodMode cabinetry built-in hutch in Vintage Nimbus with a granite counter top which acts as a buffet when the dining room is in full use.
The room is accented in a large Restoration Hardware table, Louis XVI style chairs, and crystal chandelier.

Пример оригинального дизайна: отдельная столовая в стиле неоклассика (современная классика) с розовыми стенами, паркетным полом среднего тона, коричневым полом и панелями на части стены
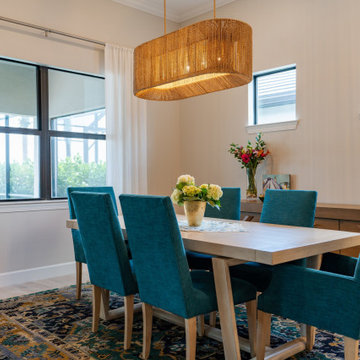
We transformed this Florida home into a modern beach-themed second home with thoughtful designs for entertaining and family time.
In the dining space, a wooden dining table takes center stage, surrounded by chairs upholstered in vibrant green, perfectly complementing the beach theme. Elegant lighting and a beautiful carpet add a touch of sophistication to this inviting space.
---Project by Wiles Design Group. Their Cedar Rapids-based design studio serves the entire Midwest, including Iowa City, Dubuque, Davenport, and Waterloo, as well as North Missouri and St. Louis.
For more about Wiles Design Group, see here: https://wilesdesigngroup.com/
To learn more about this project, see here: https://wilesdesigngroup.com/florida-coastal-home-transformation
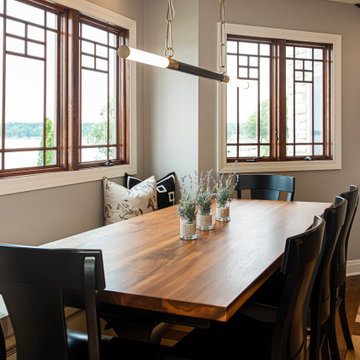
Every detail of this European villa-style home exudes a uniquely finished feel. Our design goals were to invoke a sense of travel while simultaneously cultivating a homely and inviting ambience. This project reflects our commitment to crafting spaces seamlessly blending luxury with functionality.
---
Project completed by Wendy Langston's Everything Home interior design firm, which serves Carmel, Zionsville, Fishers, Westfield, Noblesville, and Indianapolis.
For more about Everything Home, see here: https://everythinghomedesigns.com/

Пример оригинального дизайна: отдельная столовая среднего размера с белыми стенами, паркетным полом среднего тона, коричневым полом и деревянным потолком
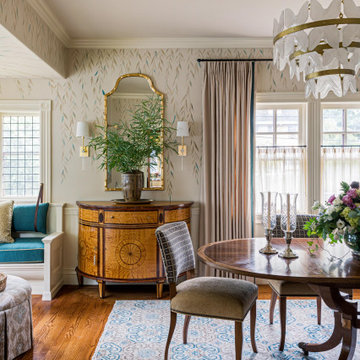
Dane Austin’s Boston interior design studio gave this 1889 Arts and Crafts home a lively, exciting look with bright colors, metal accents, and disparate prints and patterns that create stunning contrast. The enhancements complement the home’s charming, well-preserved original features including lead glass windows and Victorian-era millwork.
---
Project designed by Boston interior design studio Dane Austin Design. They serve Boston, Cambridge, Hingham, Cohasset, Newton, Weston, Lexington, Concord, Dover, Andover, Gloucester, as well as surrounding areas.
For more about Dane Austin Design, click here: https://daneaustindesign.com/
To learn more about this project, click here:
https://daneaustindesign.com/arts-and-crafts-home
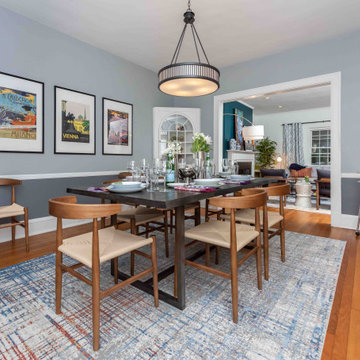
Пример оригинального дизайна: отдельная столовая в стиле неоклассика (современная классика) с серыми стенами, паркетным полом среднего тона и коричневым полом без камина
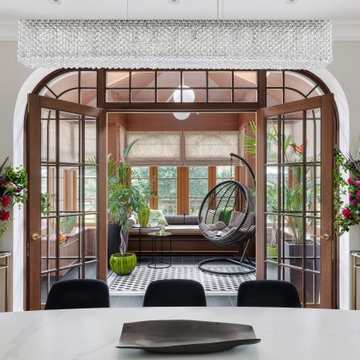
Из столовой открывается вид на зимний сад.
Источник вдохновения для домашнего уюта: отдельная столовая в современном стиле с белыми стенами, паркетным полом среднего тона, коричневым полом и многоуровневым потолком
Источник вдохновения для домашнего уюта: отдельная столовая в современном стиле с белыми стенами, паркетным полом среднего тона, коричневым полом и многоуровневым потолком
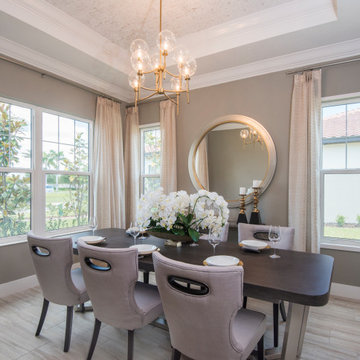
The cork wallpaper, decorative chandelier, and modern furniture are key components to this beautiful dining room. The drapery adds a level of sophistication that we just love! The mirror adds the finishing touch !
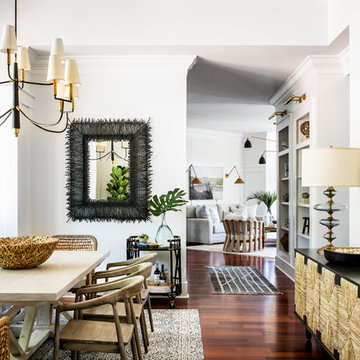
На фото: большая отдельная столовая в морском стиле с белыми стенами, паркетным полом среднего тона и красным полом без камина с
Отдельная столовая с паркетным полом среднего тона – фото дизайна интерьера
3