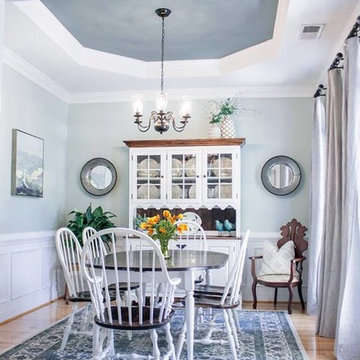Отдельная столовая – фото дизайна интерьера со средним бюджетом
Сортировать:
Бюджет
Сортировать:Популярное за сегодня
161 - 180 из 7 946 фото
1 из 3
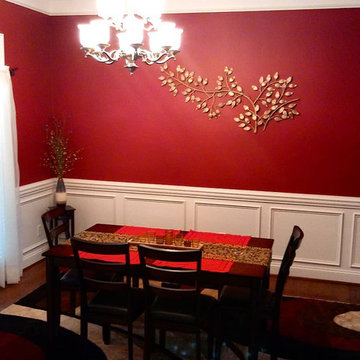
After: For this formal dining room we wanted to keep the formal feeling but also make it warm and inviting. So we added a better sized rug, beaded table runner, red placemats, table centerpiece, sheers for the window, corner vase with greenery and artwork for the walls
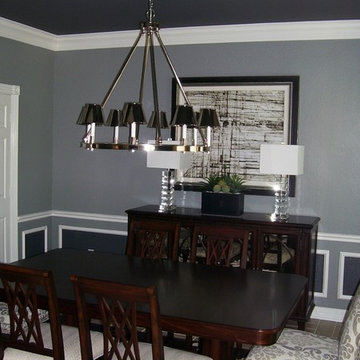
Grey modern formal dining room
На фото: маленькая отдельная столовая в стиле модернизм с серыми стенами, полом из керамической плитки и бежевым полом для на участке и в саду с
На фото: маленькая отдельная столовая в стиле модернизм с серыми стенами, полом из керамической плитки и бежевым полом для на участке и в саду с
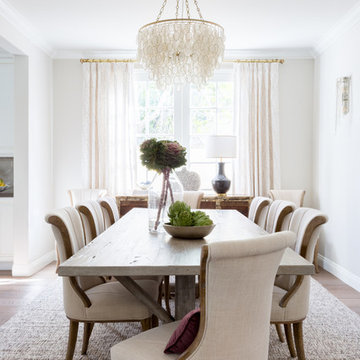
Transitional Dining Room with custom drapery and custom accent pillows.
Photo Credit: Amy Bartlam
На фото: большая отдельная столовая в стиле неоклассика (современная классика) с серыми стенами, паркетным полом среднего тона и коричневым полом без камина с
На фото: большая отдельная столовая в стиле неоклассика (современная классика) с серыми стенами, паркетным полом среднего тона и коричневым полом без камина с

This 1990s brick home had decent square footage and a massive front yard, but no way to enjoy it. Each room needed an update, so the entire house was renovated and remodeled, and an addition was put on over the existing garage to create a symmetrical front. The old brown brick was painted a distressed white.
The 500sf 2nd floor addition includes 2 new bedrooms for their teen children, and the 12'x30' front porch lanai with standing seam metal roof is a nod to the homeowners' love for the Islands. Each room is beautifully appointed with large windows, wood floors, white walls, white bead board ceilings, glass doors and knobs, and interior wood details reminiscent of Hawaiian plantation architecture.
The kitchen was remodeled to increase width and flow, and a new laundry / mudroom was added in the back of the existing garage. The master bath was completely remodeled. Every room is filled with books, and shelves, many made by the homeowner.
Project photography by Kmiecik Imagery.
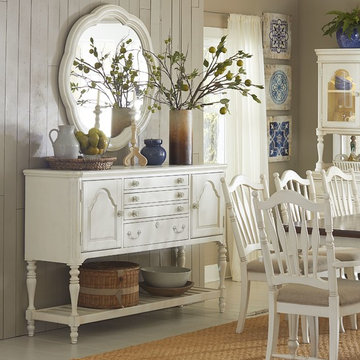
Идея дизайна: отдельная столовая среднего размера в стиле кантри с бежевыми стенами, деревянным полом и бежевым полом
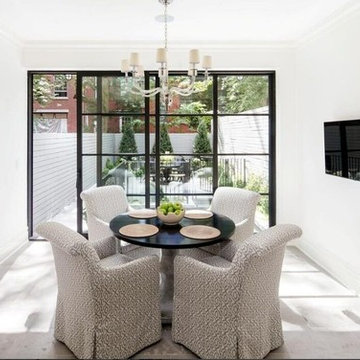
Свежая идея для дизайна: отдельная столовая среднего размера в стиле фьюжн с белыми стенами, полом из керамогранита и серым полом без камина - отличное фото интерьера
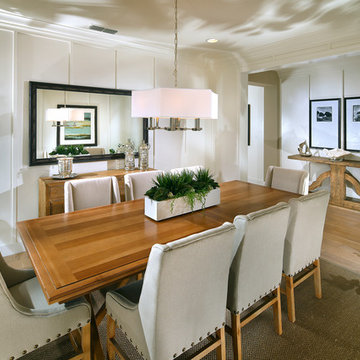
Стильный дизайн: отдельная столовая среднего размера в стиле кантри с белыми стенами и светлым паркетным полом без камина - последний тренд
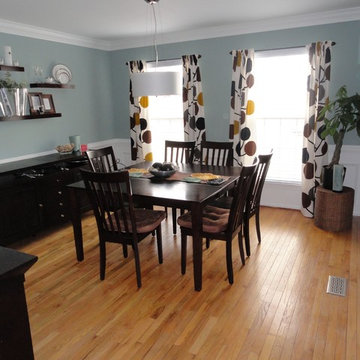
На фото: маленькая отдельная столовая в стиле ретро с серыми стенами и паркетным полом среднего тона без камина для на участке и в саду
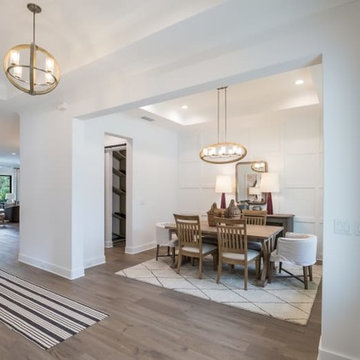
Farmhouse Dining Table with Slipcovered Barrel Back Host Chairs and Grid Trim Accent Wall.
На фото: отдельная столовая среднего размера в стиле кантри с белыми стенами, паркетным полом среднего тона и коричневым полом без камина с
На фото: отдельная столовая среднего размера в стиле кантри с белыми стенами, паркетным полом среднего тона и коричневым полом без камина с
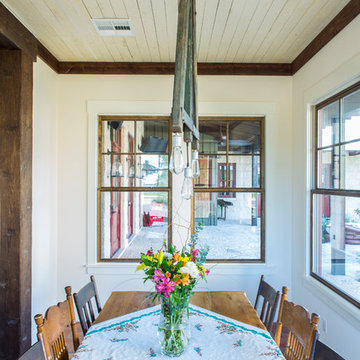
The 3,400 SF, 3 – bedroom, 3 ½ bath main house feels larger than it is because we pulled the kids’ bedroom wing and master suite wing out from the public spaces and connected all three with a TV Den.
Convenient ranch house features include a porte cochere at the side entrance to the mud room, a utility/sewing room near the kitchen, and covered porches that wrap two sides of the pool terrace.
We designed a separate icehouse to showcase the owner’s unique collection of Texas memorabilia. The building includes a guest suite and a comfortable porch overlooking the pool.
The main house and icehouse utilize reclaimed wood siding, brick, stone, tie, tin, and timbers alongside appropriate new materials to add a feeling of age.
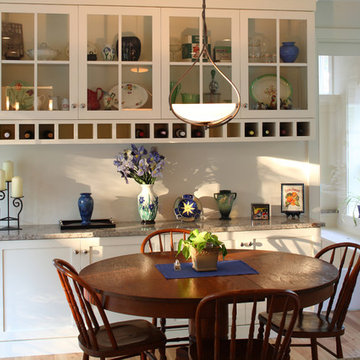
Randolph Ashey
На фото: маленькая отдельная столовая в стиле неоклассика (современная классика) с белыми стенами, светлым паркетным полом и бежевым полом для на участке и в саду с
На фото: маленькая отдельная столовая в стиле неоклассика (современная классика) с белыми стенами, светлым паркетным полом и бежевым полом для на участке и в саду с
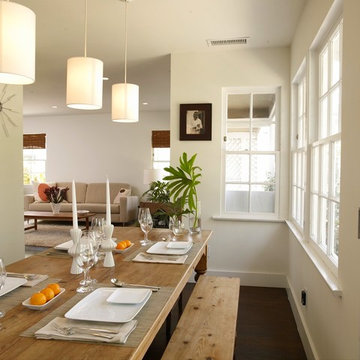
На фото: отдельная столовая среднего размера в стиле неоклассика (современная классика) с белыми стенами и темным паркетным полом с
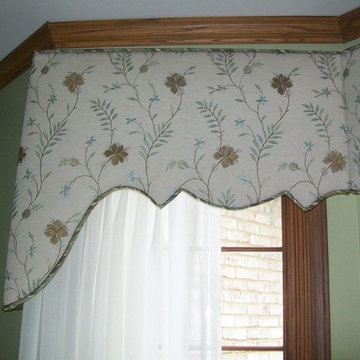
We reused the client's existing cornices and recovered them for an updated look. The striped piping looks like braided cord but is really just fabric on the bias!
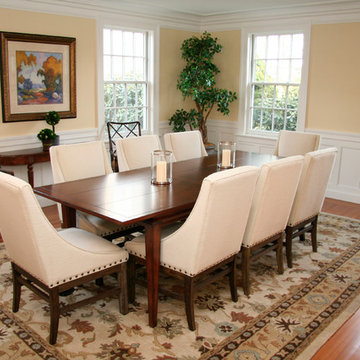
Contemporary lines with traditional touches brings the dining room of this renovated farmhouse into the modern world lifestyle.
Идея дизайна: отдельная столовая среднего размера в стиле кантри с бежевыми стенами, паркетным полом среднего тона и стандартным камином
Идея дизайна: отдельная столовая среднего размера в стиле кантри с бежевыми стенами, паркетным полом среднего тона и стандартным камином
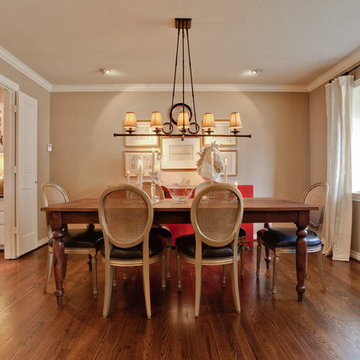
Diningroom in a traditional 1950"s ranch. Photo by shoot2sell.
На фото: отдельная столовая среднего размера в стиле неоклассика (современная классика) с бежевыми стенами и паркетным полом среднего тона без камина
На фото: отдельная столовая среднего размера в стиле неоклассика (современная классика) с бежевыми стенами и паркетным полом среднего тона без камина

The room was used as a home office, by opening the kitchen onto it, we've created a warm and inviting space, where the family loves gathering.
Пример оригинального дизайна: большая отдельная столовая в современном стиле с синими стенами, светлым паркетным полом, подвесным камином, фасадом камина из камня, бежевым полом и кессонным потолком
Пример оригинального дизайна: большая отдельная столовая в современном стиле с синими стенами, светлым паркетным полом, подвесным камином, фасадом камина из камня, бежевым полом и кессонным потолком
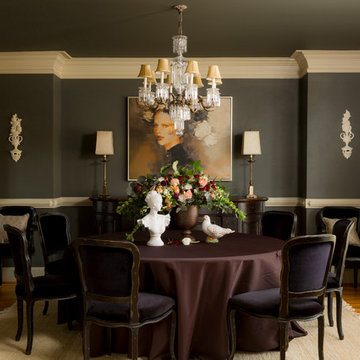
Deborah Whitlaw Llewellyn
На фото: отдельная столовая среднего размера в классическом стиле с паркетным полом среднего тона и черными стенами с
На фото: отдельная столовая среднего размера в классическом стиле с паркетным полом среднего тона и черными стенами с
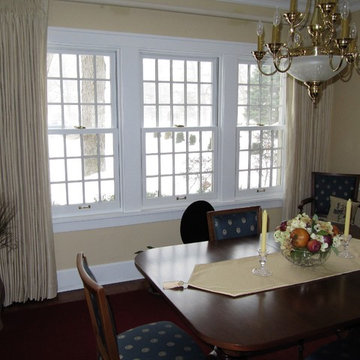
Пример оригинального дизайна: отдельная столовая среднего размера в классическом стиле с желтыми стенами, паркетным полом среднего тона и коричневым полом без камина
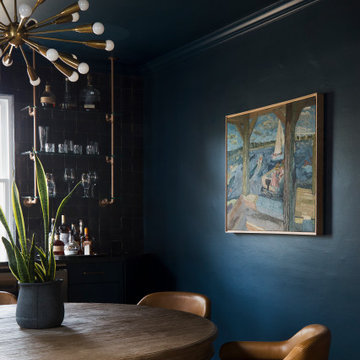
Свежая идея для дизайна: отдельная столовая среднего размера в стиле модернизм с синими стенами, паркетным полом среднего тона и многоуровневым потолком без камина - отличное фото интерьера
Отдельная столовая – фото дизайна интерьера со средним бюджетом
9
