Отдельная прачечная в стиле кантри – фото дизайна интерьера
Сортировать:
Бюджет
Сортировать:Популярное за сегодня
161 - 180 из 2 353 фото
1 из 3

Laundry room's are one of the most utilized spaces in the home so it's paramount that the design is not only functional but characteristic of the client. To continue with the rustic farmhouse aesthetic, we wanted to give our client the ability to walk into their laundry room and be happy about being in it. Custom laminate cabinetry in a sage colored green pairs with the green and white landscape scene wallpaper on the ceiling. To add more texture, white square porcelain tiles are on the sink wall, while small bead board painted green to match the cabinetry is on the other walls. The large sink provides ample space to wash almost anything and the brick flooring is a perfect touch of utilitarian that the client desired.

На фото: отдельная, прямая прачечная среднего размера в стиле кантри с накладной мойкой, фасадами с выступающей филенкой, темными деревянными фасадами, столешницей из бетона, белыми стенами, паркетным полом среднего тона, со стиральной и сушильной машиной рядом, коричневым полом и серой столешницей с
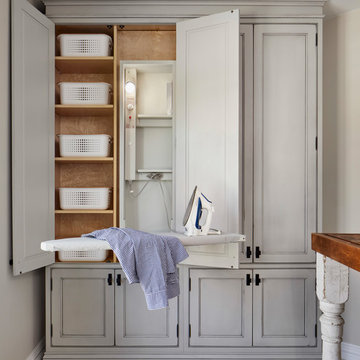
Susan Brenner
Пример оригинального дизайна: большая отдельная, прямая прачечная в стиле кантри с с полувстраиваемой мойкой (с передним бортиком), фасадами с утопленной филенкой, серыми фасадами, столешницей из талькохлорита, белыми стенами, полом из керамогранита, со стиральной и сушильной машиной рядом, серым полом и черной столешницей
Пример оригинального дизайна: большая отдельная, прямая прачечная в стиле кантри с с полувстраиваемой мойкой (с передним бортиком), фасадами с утопленной филенкой, серыми фасадами, столешницей из талькохлорита, белыми стенами, полом из керамогранита, со стиральной и сушильной машиной рядом, серым полом и черной столешницей
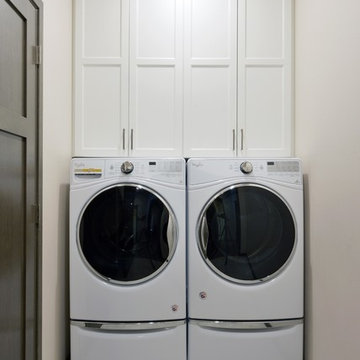
Robb Siverson Photography
Свежая идея для дизайна: маленькая отдельная, прямая прачечная в стиле кантри с фасадами в стиле шейкер, белыми фасадами, бежевыми стенами, полом из ламината, со стиральной и сушильной машиной рядом и бежевым полом для на участке и в саду - отличное фото интерьера
Свежая идея для дизайна: маленькая отдельная, прямая прачечная в стиле кантри с фасадами в стиле шейкер, белыми фасадами, бежевыми стенами, полом из ламината, со стиральной и сушильной машиной рядом и бежевым полом для на участке и в саду - отличное фото интерьера
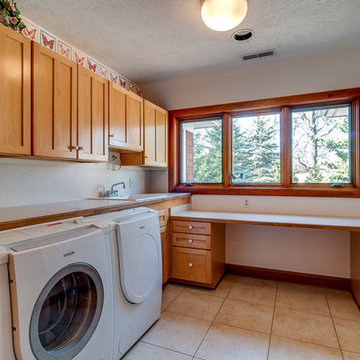
Пример оригинального дизайна: отдельная, угловая прачечная среднего размера в стиле кантри с накладной мойкой, фасадами в стиле шейкер, фасадами цвета дерева среднего тона, столешницей из ламината, белыми стенами, полом из керамической плитки и со стиральной и сушильной машиной рядом
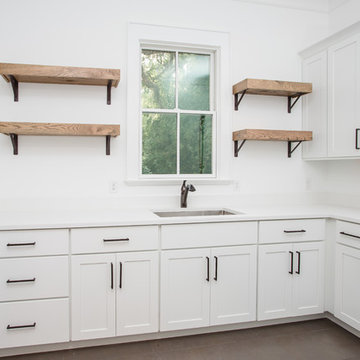
Идея дизайна: отдельная, угловая прачечная среднего размера в стиле кантри с врезной мойкой, фасадами в стиле шейкер, белыми фасадами, столешницей из акрилового камня, белыми стенами и коричневым полом

Settled on a hillside in Sunol, where the cows come to graze at dawn, lies a brand new custom home that looks like it has been there for a hundred years – in a good way. Our clients came to us with an architect's house plans, but needed a builder to make their dream home come to life. In true Ridgecrest fashion, we ended up redesigning the entire home inside and out - creating what we now call the Sunol Homestead. A multitude of details came together to give us the perfect mix of a traditional Craftsman with modern amenities. We commissioned a local stone mason to hand-place every river stone on the exterior of the house - no veneer here. Floor to ceiling window and doors lead out to the wrap-around porch to let in beautiful natural light, while the custom stained wood floors and trim exude warmth and richness. Every detail of this meticulously designed residence reflects a commitment to quality and comfort, making it a haven for those seeking a harmonious balance between refined living and the peaceful serenity of Sunol's idyllic landscape.
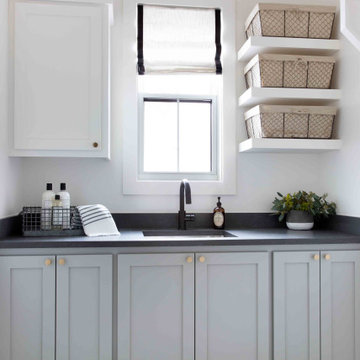
Пример оригинального дизайна: отдельная, прямая прачечная среднего размера в стиле кантри с врезной мойкой, фасадами в стиле шейкер, серыми фасадами, белыми стенами, разноцветным полом и черной столешницей
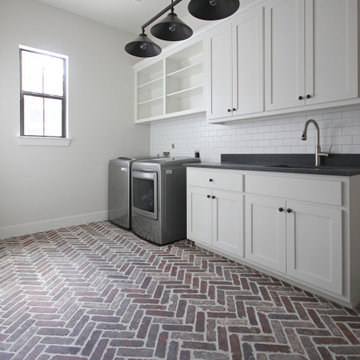
На фото: огромная отдельная прачечная в стиле кантри с фасадами в стиле шейкер, белыми фасадами, кирпичным полом, со стиральной и сушильной машиной рядом и разноцветным полом с

Basement laundry room in 1890's home renovated to bring in the light with neutral palette. We skirted the existing utility sink and added a butcher block counter to create a workspace. Vintage hardware and Dash & Albert rug complete the look.

Renovation of a master bath suite, dressing room and laundry room in a log cabin farm house.
The laundry room has a fabulous white enamel and iron trough sink with double goose neck faucets - ideal for scrubbing dirty farmer's clothing. The cabinet and shelving were custom made using the reclaimed wood from the farm. A quartz counter for folding laundry is set above the washer and dryer. A ribbed glass panel was installed in the door to the laundry room, which was retrieved from a wood pile, so that the light from the room's window would flow through to the dressing room and vestibule, while still providing privacy between the spaces.
Interior Design & Photo ©Suzanne MacCrone Rogers
Architectural Design - Robert C. Beeland, AIA, NCARB
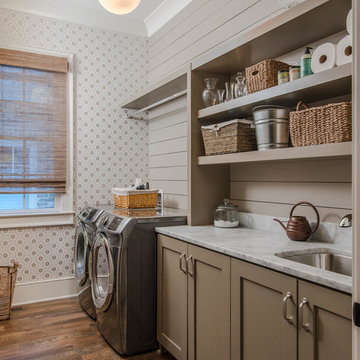
Garrett Buell
Источник вдохновения для домашнего уюта: отдельная, прямая прачечная в стиле кантри с врезной мойкой, коричневыми фасадами, темным паркетным полом, со стиральной и сушильной машиной рядом, коричневым полом, фасадами в стиле шейкер и серыми стенами
Источник вдохновения для домашнего уюта: отдельная, прямая прачечная в стиле кантри с врезной мойкой, коричневыми фасадами, темным паркетным полом, со стиральной и сушильной машиной рядом, коричневым полом, фасадами в стиле шейкер и серыми стенами
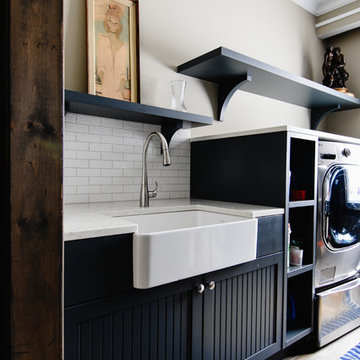
-WORKMAN CONSTRUCTION-
Пример оригинального дизайна: отдельная, параллельная прачечная среднего размера в стиле кантри с с полувстраиваемой мойкой (с передним бортиком), столешницей из кварцевого агломерата, бежевыми стенами, паркетным полом среднего тона, со стиральной и сушильной машиной рядом, фасадами с утопленной филенкой, черными фасадами и бежевым полом
Пример оригинального дизайна: отдельная, параллельная прачечная среднего размера в стиле кантри с с полувстраиваемой мойкой (с передним бортиком), столешницей из кварцевого агломерата, бежевыми стенами, паркетным полом среднего тона, со стиральной и сушильной машиной рядом, фасадами с утопленной филенкой, черными фасадами и бежевым полом
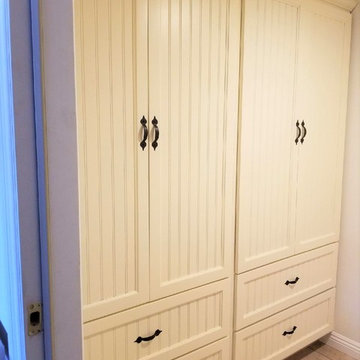
Стильный дизайн: отдельная, параллельная прачечная в стиле кантри с фасадами с утопленной филенкой и белыми стенами - последний тренд
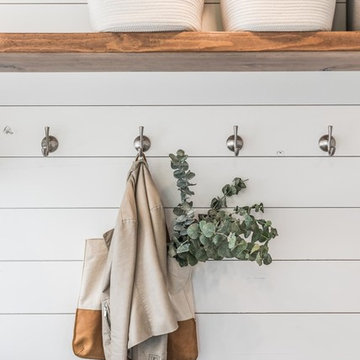
Darby Kate Photography
Пример оригинального дизайна: большая отдельная, параллельная прачечная в стиле кантри с с полувстраиваемой мойкой (с передним бортиком), фасадами в стиле шейкер, белыми фасадами, гранитной столешницей, белыми стенами, полом из керамической плитки, со стиральной и сушильной машиной рядом, серым полом и черной столешницей
Пример оригинального дизайна: большая отдельная, параллельная прачечная в стиле кантри с с полувстраиваемой мойкой (с передним бортиком), фасадами в стиле шейкер, белыми фасадами, гранитной столешницей, белыми стенами, полом из керамической плитки, со стиральной и сушильной машиной рядом, серым полом и черной столешницей

Antimicrobial light tech + a dependable front-load Maytag laundry pair work overtime in this Quad Cities area laundry room remodeled by Village Home Stores. Ivory painted Koch cabinets in the Prairie door and wood look Formica counters with an apron sink featured with painted farmhouse Morella tiles from Glazzio's Vincenza Royale series.
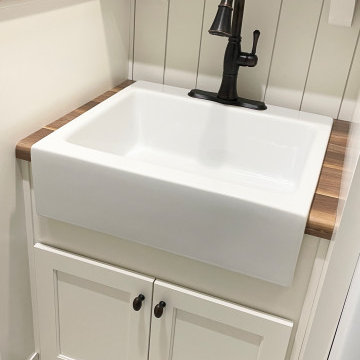
Antimicrobial light tech + a dependable front-load Maytag laundry pair work overtime in this Quad Cities area laundry room remodeled by Village Home Stores. Ivory painted Koch cabinets in the Prairie door and wood look Formica counters with an apron sink featured with painted farmhouse Morella tiles from Glazzio's Vincenza Royale series.

Идея дизайна: отдельная, прямая прачечная среднего размера в стиле кантри с открытыми фасадами, синими фасадами, деревянной столешницей, серыми стенами, полом из керамической плитки, со стиральной и сушильной машиной рядом, белым полом и коричневой столешницей
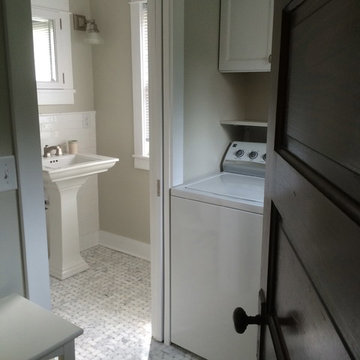
Jill Kessenich, Matt Blessing
Пример оригинального дизайна: маленькая отдельная, прямая прачечная в стиле кантри с фасадами с утопленной филенкой, белыми фасадами, серыми стенами, полом из керамической плитки и со стиральной и сушильной машиной рядом для на участке и в саду
Пример оригинального дизайна: маленькая отдельная, прямая прачечная в стиле кантри с фасадами с утопленной филенкой, белыми фасадами, серыми стенами, полом из керамической плитки и со стиральной и сушильной машиной рядом для на участке и в саду

We planned a thoughtful redesign of this beautiful home while retaining many of the existing features. We wanted this house to feel the immediacy of its environment. So we carried the exterior front entry style into the interiors, too, as a way to bring the beautiful outdoors in. In addition, we added patios to all the bedrooms to make them feel much bigger. Luckily for us, our temperate California climate makes it possible for the patios to be used consistently throughout the year.
The original kitchen design did not have exposed beams, but we decided to replicate the motif of the 30" living room beams in the kitchen as well, making it one of our favorite details of the house. To make the kitchen more functional, we added a second island allowing us to separate kitchen tasks. The sink island works as a food prep area, and the bar island is for mail, crafts, and quick snacks.
We designed the primary bedroom as a relaxation sanctuary – something we highly recommend to all parents. It features some of our favorite things: a cognac leather reading chair next to a fireplace, Scottish plaid fabrics, a vegetable dye rug, art from our favorite cities, and goofy portraits of the kids.
---
Project designed by Courtney Thomas Design in La Cañada. Serving Pasadena, Glendale, Monrovia, San Marino, Sierra Madre, South Pasadena, and Altadena.
For more about Courtney Thomas Design, see here: https://www.courtneythomasdesign.com/
To learn more about this project, see here:
https://www.courtneythomasdesign.com/portfolio/functional-ranch-house-design/
Отдельная прачечная в стиле кантри – фото дизайна интерьера
9