Отдельная прачечная в стиле кантри – фото дизайна интерьера
Сортировать:
Бюджет
Сортировать:Популярное за сегодня
101 - 120 из 2 349 фото
1 из 3

Photo credit: The Home Aesthetic
Пример оригинального дизайна: отдельная, прямая прачечная в стиле кантри с врезной мойкой, фасадами в стиле шейкер, серыми фасадами, разноцветными стенами, со стиральной и сушильной машиной рядом, разноцветным полом и белой столешницей
Пример оригинального дизайна: отдельная, прямая прачечная в стиле кантри с врезной мойкой, фасадами в стиле шейкер, серыми фасадами, разноцветными стенами, со стиральной и сушильной машиной рядом, разноцветным полом и белой столешницей

Renovation of a master bath suite, dressing room and laundry room in a log cabin farm house.
The laundry room has a fabulous white enamel and iron trough sink with double goose neck faucets - ideal for scrubbing dirty farmer's clothing. The cabinet and shelving were custom made using the reclaimed wood from the farm. A quartz counter for folding laundry is set above the washer and dryer. A ribbed glass panel was installed in the door to the laundry room, which was retrieved from a wood pile, so that the light from the room's window would flow through to the dressing room and vestibule, while still providing privacy between the spaces.
Interior Design & Photo ©Suzanne MacCrone Rogers
Architectural Design - Robert C. Beeland, AIA, NCARB
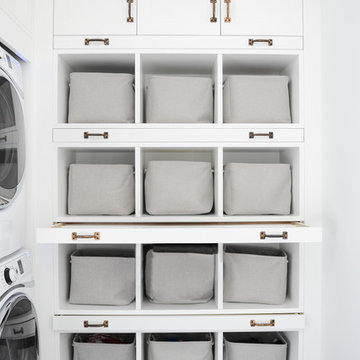
Cabinetry by: Esq Design.
Interior design by District 309
Photography: Tracey Ayton
На фото: большая отдельная, угловая прачечная в стиле кантри с белыми фасадами, белыми стенами, с сушильной машиной на стиральной машине, открытыми фасадами, полом из керамической плитки и серым полом
На фото: большая отдельная, угловая прачечная в стиле кантри с белыми фасадами, белыми стенами, с сушильной машиной на стиральной машине, открытыми фасадами, полом из керамической плитки и серым полом
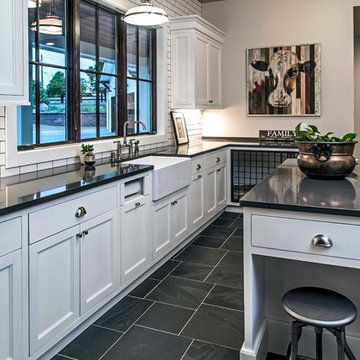
One of the nicest mud rooms you will ever see! That's right this is the mud room not the kitchen!
Свежая идея для дизайна: огромная отдельная, параллельная прачечная в стиле кантри - отличное фото интерьера
Свежая идея для дизайна: огромная отдельная, параллельная прачечная в стиле кантри - отличное фото интерьера
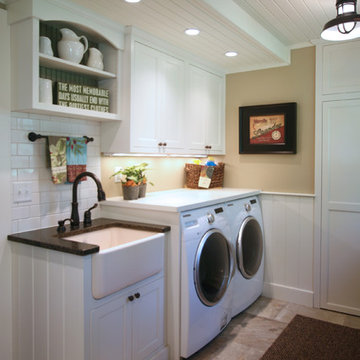
Стильный дизайн: маленькая отдельная, прямая прачечная в стиле кантри с с полувстраиваемой мойкой (с передним бортиком), фасадами в стиле шейкер, белыми фасадами, столешницей из акрилового камня, бежевыми стенами, со стиральной и сушильной машиной рядом и бежевым полом для на участке и в саду - последний тренд

Jerry Butts-Photographer
Пример оригинального дизайна: отдельная, параллельная прачечная среднего размера в стиле кантри с накладной мойкой, фасадами с утопленной филенкой, гранитной столешницей, белыми стенами, паркетным полом среднего тона, со стиральной и сушильной машиной рядом, коричневым полом и бежевыми фасадами
Пример оригинального дизайна: отдельная, параллельная прачечная среднего размера в стиле кантри с накладной мойкой, фасадами с утопленной филенкой, гранитной столешницей, белыми стенами, паркетным полом среднего тона, со стиральной и сушильной машиной рядом, коричневым полом и бежевыми фасадами

The Johnson-Thompson House, built c. 1750, has the distinct title as being the oldest structure in Winchester. Many alterations were made over the years to keep up with the times, but most recently it had the great fortune to get just the right family who appreciated and capitalized on its legacy. From the newly installed pine floors with cut, hand driven nails to the authentic rustic plaster walls, to the original timber frame, this 300 year old Georgian farmhouse is a masterpiece of old and new. Together with the homeowners and Cummings Architects, Windhill Builders embarked on a journey to salvage all of the best from this home and recreate what had been lost over time. To celebrate its history and the stories within, rooms and details were preserved where possible, woodwork and paint colors painstakingly matched and blended; the hall and parlor refurbished; the three run open string staircase lovingly restored; and details like an authentic front door with period hinges masterfully created. To accommodate its modern day family an addition was constructed to house a brand new, farmhouse style kitchen with an oversized island topped with reclaimed oak and a unique backsplash fashioned out of brick that was sourced from the home itself. Bathrooms were added and upgraded, including a spa-like retreat in the master bath, but include features like a claw foot tub, a niche with exposed brick and a magnificent barn door, as nods to the past. This renovation is one for the history books!
Eric Roth

Set within one of Mercer Island’s many embankments is an RW Anderson Homes new build that is breathtaking. Our clients set their eyes on this property and saw the potential despite the overgrown landscape, steep and narrow gravel driveway, and the small 1950’s era home. To not forget the true roots of this property, you’ll find some of the wood salvaged from the original home incorporated into this dreamy modern farmhouse.
Building this beauty went through many trials and tribulations, no doubt. From breaking ground in the middle of winter to delays out of our control, it seemed like there was no end in sight at times. But when this project finally came to fruition - boy, was it worth it!
The design of this home was based on a lot of input from our clients - a busy family of five with a vision for their dream house. Hardwoods throughout, familiar paint colors from their old home, marble countertops, and an open concept floor plan were among some of the things on their shortlist. Three stories, four bedrooms, four bathrooms, one large laundry room, a mudroom, office, entryway, and an expansive great room make up this magnificent residence. No detail went unnoticed, from the custom deck railing to the elements making up the fireplace surround. It was a joy to work on this project and let our creative minds run a little wild!
---
Project designed by interior design studio Kimberlee Marie Interiors. They serve the Seattle metro area including Seattle, Bellevue, Kirkland, Medina, Clyde Hill, and Hunts Point.
For more about Kimberlee Marie Interiors, see here: https://www.kimberleemarie.com/
To learn more about this project, see here
http://www.kimberleemarie.com/mercerislandmodernfarmhouse
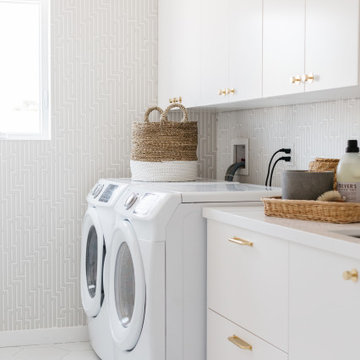
Источник вдохновения для домашнего уюта: отдельная, прямая прачечная среднего размера в стиле кантри с врезной мойкой, плоскими фасадами, белыми фасадами, серыми стенами, полом из керамогранита, со стиральной и сушильной машиной рядом, белым полом и белой столешницей

This laundry space was designed with storage, efficiency and highly functional to accommodate this large family. A touch of farmhouse charm adorns the space with an apron front sink and an old world faucet. Complete with wood looking porcelain tile, white shaker cabinets and a beautiful white marble counter. Hidden out of sight are 2 large roll out hampers, roll out trash, an ironing board tucked into a drawer and a trash receptacle roll out. Above the built in washer dryer units we have an area to hang items as we continue to do laundry and a pull out drying rack. No detail was missed in this dream laundry space.
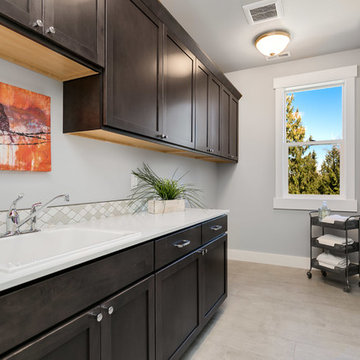
На фото: отдельная, прямая прачечная среднего размера в стиле кантри с хозяйственной раковиной, фасадами с утопленной филенкой, темными деревянными фасадами, столешницей из кварцевого агломерата, серыми стенами, со стиральной и сушильной машиной рядом, серым полом и белой столешницей с
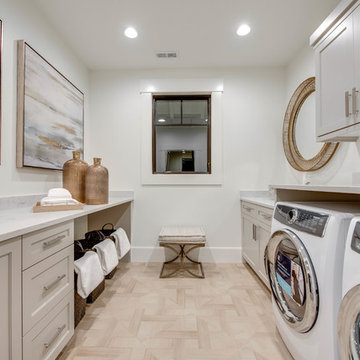
На фото: отдельная, параллельная прачечная в стиле кантри с врезной мойкой, фасадами с утопленной филенкой, серыми фасадами, светлым паркетным полом, со стиральной и сушильной машиной рядом, бежевым полом, серой столешницей и белыми стенами

Chris Holmes
Идея дизайна: отдельная, параллельная прачечная среднего размера в стиле кантри с фасадами в стиле шейкер, белыми фасадами, столешницей из акрилового камня, мраморным полом, со стиральной и сушильной машиной рядом, белой столешницей и бежевыми стенами
Идея дизайна: отдельная, параллельная прачечная среднего размера в стиле кантри с фасадами в стиле шейкер, белыми фасадами, столешницей из акрилового камня, мраморным полом, со стиральной и сушильной машиной рядом, белой столешницей и бежевыми стенами
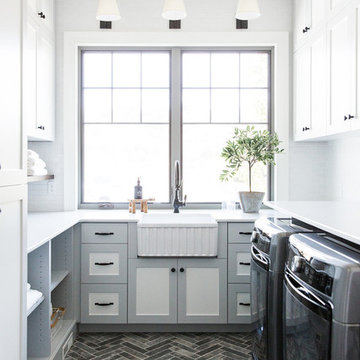
Стильный дизайн: отдельная, п-образная прачечная среднего размера в стиле кантри с белыми стенами, со стиральной и сушильной машиной рядом и белой столешницей - последний тренд

Gary Johnson
На фото: отдельная прачечная среднего размера в стиле кантри с с полувстраиваемой мойкой (с передним бортиком), фасадами в стиле шейкер, серыми фасадами, деревянной столешницей, белыми стенами, полом из керамической плитки, со стиральной и сушильной машиной рядом, серым полом и коричневой столешницей с
На фото: отдельная прачечная среднего размера в стиле кантри с с полувстраиваемой мойкой (с передним бортиком), фасадами в стиле шейкер, серыми фасадами, деревянной столешницей, белыми стенами, полом из керамической плитки, со стиральной и сушильной машиной рядом, серым полом и коричневой столешницей с
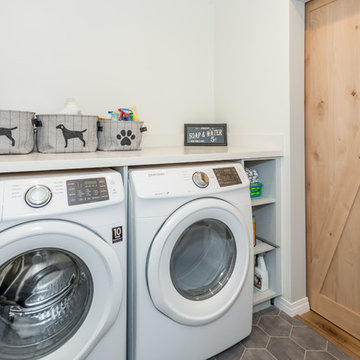
Inside of laundry room with honeycomb flooring tile, and sliding wooden barn door.
На фото: отдельная, прямая прачечная среднего размера в стиле кантри с открытыми фасадами, серыми фасадами, столешницей из кварцевого агломерата, белыми стенами, полом из сланца, со стиральной и сушильной машиной рядом, серым полом и серой столешницей
На фото: отдельная, прямая прачечная среднего размера в стиле кантри с открытыми фасадами, серыми фасадами, столешницей из кварцевого агломерата, белыми стенами, полом из сланца, со стиральной и сушильной машиной рядом, серым полом и серой столешницей
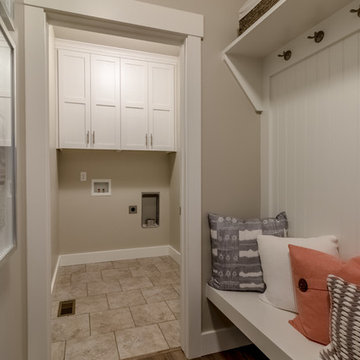
This Visionary Homes Cambridge home plan is simply breathtaking. It features grand windows, an open-floor plan and a grand master suite. You’ll love the open feel of this beautiful home. Call Visionary Homes for details on construction status, plans and finishes at 435-228-4702. Agents welcome!
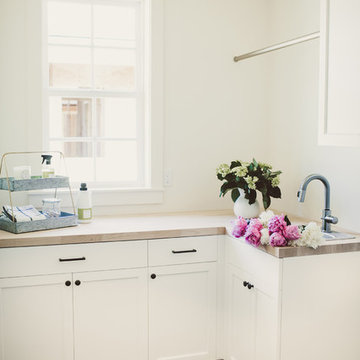
Источник вдохновения для домашнего уюта: маленькая отдельная, угловая прачечная в стиле кантри с фасадами в стиле шейкер, белыми фасадами, деревянной столешницей, белыми стенами, полом из сланца, со стиральной и сушильной машиной рядом и накладной мойкой для на участке и в саду

The laundry room features gray shaker cabinetry, a butcher block countertop for warmth, and a simple white subway tile to offset the bold black, white, and gray patterned floor tiles.

Идея дизайна: отдельная, прямая прачечная среднего размера в стиле кантри с хозяйственной раковиной, плоскими фасадами, серыми фасадами, столешницей из ламината, серыми стенами, полом из керамической плитки, со стиральной и сушильной машиной рядом, белой столешницей и серым полом
Отдельная прачечная в стиле кантри – фото дизайна интерьера
6