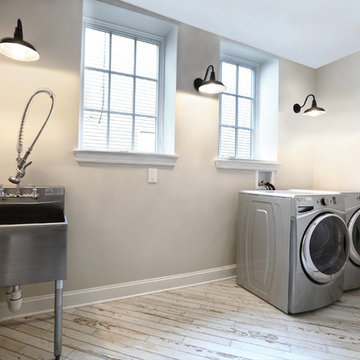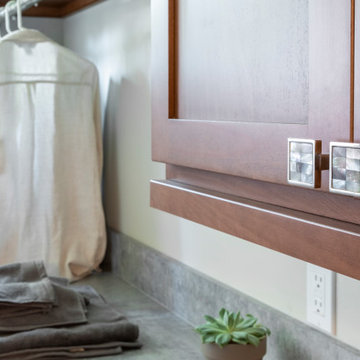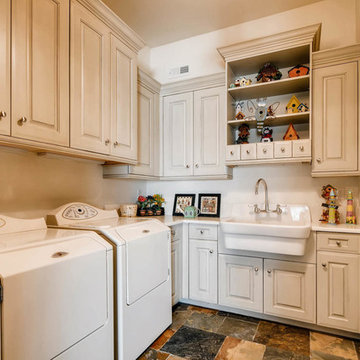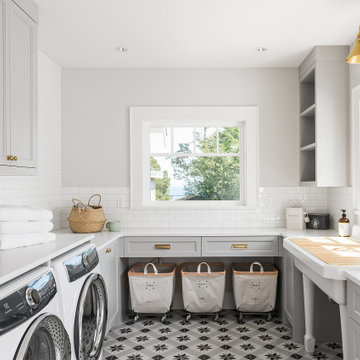Отдельная прачечная с хозяйственной раковиной – фото дизайна интерьера
Сортировать:
Бюджет
Сортировать:Популярное за сегодня
61 - 80 из 736 фото
1 из 3

Small and compact laundry room remodel in Bellevue, Washington.
Пример оригинального дизайна: маленькая отдельная прачечная в стиле неоклассика (современная классика) с хозяйственной раковиной, плоскими фасадами, серыми фасадами, бежевым фартуком, фартуком из керамической плитки, белыми стенами, полом из керамогранита, с сушильной машиной на стиральной машине и черным полом для на участке и в саду
Пример оригинального дизайна: маленькая отдельная прачечная в стиле неоклассика (современная классика) с хозяйственной раковиной, плоскими фасадами, серыми фасадами, бежевым фартуком, фартуком из керамической плитки, белыми стенами, полом из керамогранита, с сушильной машиной на стиральной машине и черным полом для на участке и в саду

The Atwater's Laundry Room combines functionality and style with its design choices. White subway tile lines the walls, creating a clean and classic backdrop. Gray cabinets provide ample storage space for laundry essentials, keeping the room organized and clutter-free. The white laundry machine seamlessly blends into the space, maintaining a cohesive look. The white walls further enhance the brightness of the room, making it feel open and airy. Silver hardware adds a touch of sophistication and complements the overall color scheme. Potted plants bring a touch of nature and freshness to the room, creating a pleasant environment. The gray flooring adds a subtle contrast and ties the design together. The Atwater's Laundry Room is a practical and aesthetically pleasing space that makes laundry tasks more enjoyable.

Sophistication extends itself into a practical laundry room. White Charleston tile by Florim USA is laid diagonally with Sahara Beige grout. A side-by-side washer/dryer by Whirlpool and utility sink are all matching stainless steel.

Jenn Cohen
Источник вдохновения для домашнего уюта: большая отдельная, угловая прачечная в стиле кантри с хозяйственной раковиной, белыми фасадами, столешницей из талькохлорита, бежевыми стенами, темным паркетным полом, со стиральной и сушильной машиной рядом и фасадами с декоративным кантом
Источник вдохновения для домашнего уюта: большая отдельная, угловая прачечная в стиле кантри с хозяйственной раковиной, белыми фасадами, столешницей из талькохлорита, бежевыми стенами, темным паркетным полом, со стиральной и сушильной машиной рядом и фасадами с декоративным кантом

На фото: отдельная, прямая прачечная среднего размера в классическом стиле с хозяйственной раковиной, фасадами в стиле шейкер, белыми фасадами, столешницей из кварцевого агломерата, белым фартуком, фартуком из керамогранитной плитки, белыми стенами, полом из керамогранита, со стиральной машиной с сушилкой, серым полом и белой столешницей

Vintage architecture meets modern-day charm with this Mission Style home in the Del Ida Historic District, only two blocks from downtown Delray Beach. The exterior features intricate details such as the stucco coated adobe architecture, a clay barrel roof and a warm oak paver driveway. Once inside this 3,515 square foot home, the intricate design and detail are evident with dark wood floors, shaker style cabinetry, a Estatuario Silk Neolith countertop & waterfall edge island. The remarkable downstairs Master Wing is complete with wood grain cabinetry & Pompeii Quartz Calacatta Supreme countertops, a 6′ freestanding tub & frameless shower. The Kitchen and Great Room are seamlessly integrated with luxurious Coffered ceilings, wood beams, and large sliders leading out to the pool and patio.
Robert Stevens Photography

На фото: отдельная, прямая прачечная среднего размера в стиле кантри с хозяйственной раковиной, фасадами с выступающей филенкой, искусственно-состаренными фасадами, деревянной столешницей, серыми стенами, полом из керамической плитки, со стиральной и сушильной машиной рядом, разноцветным полом, коричневой столешницей и стенами из вагонки с

Свежая идея для дизайна: маленькая отдельная, параллельная прачечная в стиле кантри с фасадами с утопленной филенкой, белыми фасадами, белым фартуком, фартуком из керамогранитной плитки, бежевыми стенами, паркетным полом среднего тона, с сушильной машиной на стиральной машине, серой столешницей и хозяйственной раковиной для на участке и в саду - отличное фото интерьера

This laundry has the same stone flooring as the mudroom connecting the two spaces visually. While the wallpaper and matching fabric also tie into the mudroom area. Raised washer and dryer make use easy breezy. A Kohler sink with pull down faucet from Newport brass make doing laundry a fun task.

Источник вдохновения для домашнего уюта: отдельная, прямая прачечная среднего размера в стиле неоклассика (современная классика) с хозяйственной раковиной, фасадами в стиле шейкер, белыми фасадами, белыми стенами, со стиральной и сушильной машиной рядом, серым полом, белой столешницей, столешницей из кварцита и полом из керамогранита

Свежая идея для дизайна: отдельная прачечная в стиле неоклассика (современная классика) с хозяйственной раковиной, фасадами с утопленной филенкой, белыми фасадами, белыми стенами, со стиральной и сушильной машиной рядом, белым полом и белой столешницей - отличное фото интерьера

This laundry room is fully functional with it's fold-down hanging drying rack and pull out laundry cabinets. The cabinets are custom-made in alder with louvered doors by a local wood worker. The sliding barn door is made entirely from reclaimed wood in a patchwork pattern by local artist, Rob Payne. Side-by-side washer and dryer sit underneath a linen Caesarstone quartz countertop. The floor is 2'x3' tiles of Pennsylvania Bluestone. Wall color is palladian blue by Benjamin Moore.
Photography by Marie-Dominique Verdier

Partial view of Laundry room with custom designed & fabricated soapstone utility sink with integrated drain board and custom raw steel legs. Laundry features two stacked washer / dryer sets. Painted ship-lap walls with decorative raw concrete floor tiles. View to adjacent mudroom that includes a small built-in office space.

A clean and efficiently planned laundry room on a second floor with 2 side by side washers and 2 side by side dryers. White built in cabinetry with walls covered in gray glass subway tiles.
Peter Rymwid Photography

Light and airy laundry room with a surprising chandelier that dresses up the space. Stackable washer and dryer with built in storage for laundry baskets. A hanging clothes rod, white cabinets for storage and a large utility sink and sprayer make this space highly functional. Ivetta White porcelain tile. Sherwin Williams Tide Water.

Simple laundry room with storage and functionality
Свежая идея для дизайна: маленькая отдельная, прямая прачечная в стиле неоклассика (современная классика) с хозяйственной раковиной, фасадами в стиле шейкер, фасадами цвета дерева среднего тона, столешницей из ламината, бежевыми стенами, бетонным полом, со стиральной и сушильной машиной рядом, серым полом и серой столешницей для на участке и в саду - отличное фото интерьера
Свежая идея для дизайна: маленькая отдельная, прямая прачечная в стиле неоклассика (современная классика) с хозяйственной раковиной, фасадами в стиле шейкер, фасадами цвета дерева среднего тона, столешницей из ламината, бежевыми стенами, бетонным полом, со стиральной и сушильной машиной рядом, серым полом и серой столешницей для на участке и в саду - отличное фото интерьера

Oh how I want this Laundry Room! Washing and folding would only be a pleasure in this home. Painted & glazed, frameless cabinetry offer amply storage space, and a pass through from the Master Closet is disguised within one of the cabinets.

Three apartments were combined to create this 7 room home in Manhattan's West Village for a young couple and their three small girls. A kids' wing boasts a colorful playroom, a butterfly-themed bedroom, and a bath. The parents' wing includes a home office for two (which also doubles as a guest room), two walk-in closets, a master bedroom & bath. A family room leads to a gracious living/dining room for formal entertaining. A large eat-in kitchen and laundry room complete the space. Integrated lighting, audio/video and electric shades make this a modern home in a classic pre-war building.
Photography by Peter Kubilus

Идея дизайна: отдельная, прямая прачечная в стиле кантри с хозяйственной раковиной, фасадами в стиле шейкер, белыми фасадами, деревянной столешницей, белыми стенами, темным паркетным полом и коричневой столешницей

Источник вдохновения для домашнего уюта: отдельная, п-образная прачечная в стиле неоклассика (современная классика) с хозяйственной раковиной, фасадами с утопленной филенкой, серыми фасадами, серыми стенами, со стиральной и сушильной машиной рядом, разноцветным полом и белой столешницей
Отдельная прачечная с хозяйственной раковиной – фото дизайна интерьера
4