Отдельная прачечная с хозяйственной раковиной – фото дизайна интерьера
Сортировать:
Бюджет
Сортировать:Популярное за сегодня
41 - 60 из 736 фото
1 из 3
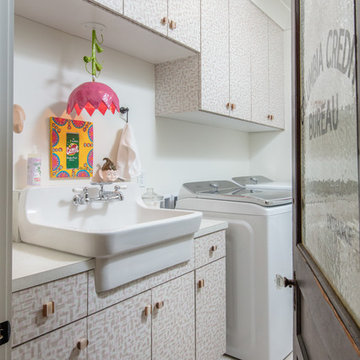
Источник вдохновения для домашнего уюта: отдельная, прямая прачечная в стиле неоклассика (современная классика) с хозяйственной раковиной, плоскими фасадами, столешницей из ламината, белыми стенами, со стиральной и сушильной машиной рядом, бежевым полом и белой столешницей

Свежая идея для дизайна: большая отдельная, прямая прачечная в стиле кантри с хозяйственной раковиной, открытыми фасадами, темными деревянными фасадами, деревянной столешницей, желтыми стенами, полом из ламината, со стиральной и сушильной машиной рядом, бежевым полом и коричневой столешницей - отличное фото интерьера
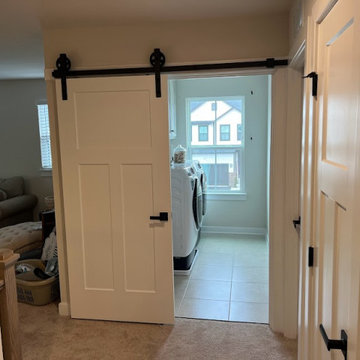
After bringing the cabinets down and adding shelving in between them it created a lot more storage space.
Пример оригинального дизайна: маленькая отдельная, прямая прачечная в классическом стиле с хозяйственной раковиной, фасадами с декоративным кантом, серыми фасадами, серыми стенами, полом из керамогранита, со стиральной и сушильной машиной рядом и бежевым полом для на участке и в саду
Пример оригинального дизайна: маленькая отдельная, прямая прачечная в классическом стиле с хозяйственной раковиной, фасадами с декоративным кантом, серыми фасадами, серыми стенами, полом из керамогранита, со стиральной и сушильной машиной рядом и бежевым полом для на участке и в саду

No strangers to remodeling, the new owners of this St. Paul tudor knew they could update this decrepit 1920 duplex into a single-family forever home.
A list of desired amenities was a catalyst for turning a bedroom into a large mudroom, an open kitchen space where their large family can gather, an additional exterior door for direct access to a patio, two home offices, an additional laundry room central to bedrooms, and a large master bathroom. To best understand the complexity of the floor plan changes, see the construction documents.
As for the aesthetic, this was inspired by a deep appreciation for the durability, colors, textures and simplicity of Norwegian design. The home’s light paint colors set a positive tone. An abundance of tile creates character. New lighting reflecting the home’s original design is mixed with simplistic modern lighting. To pay homage to the original character several light fixtures were reused, wallpaper was repurposed at a ceiling, the chimney was exposed, and a new coffered ceiling was created.
Overall, this eclectic design style was carefully thought out to create a cohesive design throughout the home.
Come see this project in person, September 29 – 30th on the 2018 Castle Home Tour.
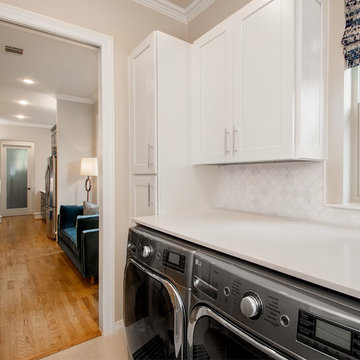
This house was built in 1994 and our clients have been there since day one. They wanted a complete refresh in their kitchen and living areas and a few other changes here and there; now that the kids were all off to college! They wanted to replace some things, redesign some things and just repaint others. They didn’t like the heavy textured walls, so those were sanded down, re-textured and painted throughout all of the remodeled areas.
The kitchen change was the most dramatic by painting the original cabinets a beautiful bluish-gray color; which is Benjamin Moore Gentleman’s Gray. The ends and cook side of the island are painted SW Reflection but on the front is a gorgeous Merola “Arte’ white accent tile. Two Island Pendant Lights ‘Aideen 8-light Geometric Pendant’ in a bronze gold finish hung above the island. White Carrara Quartz countertops were installed below the Viviano Marmo Dolomite Arabesque Honed Marble Mosaic tile backsplash. Our clients wanted to be able to watch TV from the kitchen as well as from the family room but since the door to the powder bath was on the wall of breakfast area (no to mention opening up into the room), it took up good wall space. Our designers rearranged the powder bath, moving the door into the laundry room and closing off the laundry room with a pocket door, so they can now hang their TV/artwork on the wall facing the kitchen, as well as another one in the family room!
We squared off the arch in the doorway between the kitchen and bar/pantry area, giving them a more updated look. The bar was also painted the same blue as the kitchen but a cool Moondrop Water Jet Cut Glass Mosaic tile was installed on the backsplash, which added a beautiful accent! All kitchen cabinet hardware is ‘Amerock’ in a champagne finish.
In the family room, we redesigned the cabinets to the right of the fireplace to match the other side. The homeowners had invested in two new TV’s that would hang on the wall and display artwork when not in use, so the TV cabinet wasn’t needed. The cabinets were painted a crisp white which made all of their decor really stand out. The fireplace in the family room was originally red brick with a hearth for seating. The brick was removed and the hearth was lowered to the floor and replaced with E-Stone White 12x24” tile and the fireplace surround is tiled with Heirloom Pewter 6x6” tile.
The formal living room used to be closed off on one side of the fireplace, which was a desk area in the kitchen. The homeowners felt that it was an eye sore and it was unnecessary, so we removed that wall, opening up both sides of the fireplace into the formal living room. Pietra Tiles Aria Crystals Beach Sand tiles were installed on the kitchen side of the fireplace and the hearth was leveled with the floor and tiled with E-Stone White 12x24” tile.
The laundry room was redesigned, adding the powder bath door but also creating more storage space. Waypoint flat front maple cabinets in painted linen were installed above the appliances, with Top Knobs “Hopewell” polished chrome pulls. Elements Carrara Quartz countertops were installed above the appliances, creating that added space. 3x6” white ceramic subway tile was used as the backsplash, creating a clean and crisp laundry room! The same tile on the hearths of both fireplaces (E-Stone White 12x24”) was installed on the floor.
The powder bath was painted and the 12x24” E-Stone white tile was installed vertically on the wall behind the sink. All hardware was updated with the Signature Hardware “Ultra”Collection and Shades of Light “Sleekly Modern” new vanity lights were installed.
All new wood flooring was installed throughout all of the remodeled rooms making all of the rooms seamlessly flow into each other. The homeowners love their updated home!
Design/Remodel by Hatfield Builders & Remodelers | Photography by Versatile Imaging
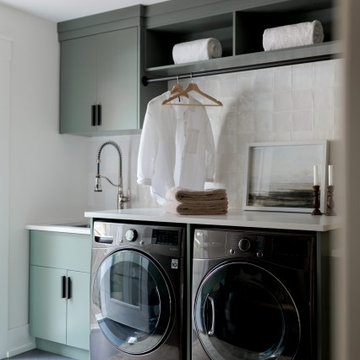
Crisp white quartz countertops complement this charming laundry room area.
Custom multilevel counters create depth and offer functionality to this space.

The common "U-Shaped" layout was retained in this shaker style kitchen. Using this functional space the focus turned to storage solutions. A great range of drawers were included in the plan, to place crockery, pots and pans, whilst clever corner storage ideas were implemented.
Concealed behind cavity sliding doors, the well set out walk in pantry lies, an ideal space for food preparation, storing appliances along with the families weekly grocery shopping.
Relaxation is key in this stunning bathroom setting, with calming muted tones along with the superb fit out provide the perfect scene to escape. When space is limited a wet room provides more room to move, where the shower is not enclosed opening up the space to fit this luxurious freestanding bathtub.
The well thought out laundry creating simplicity, clean lines, ample bench space and great storage. The beautiful timber look joinery has created a stunning contrast.t.
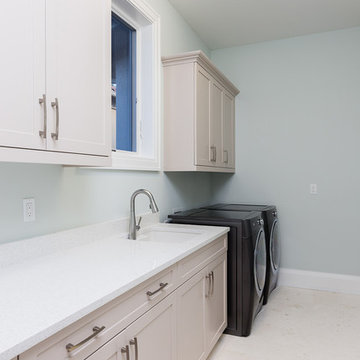
Professional Photography by South Florida Design
На фото: отдельная, прямая прачечная среднего размера в современном стиле с хозяйственной раковиной, фасадами с утопленной филенкой, бежевыми фасадами, столешницей из акрилового камня, серыми стенами, полом из керамической плитки, со стиральной и сушильной машиной рядом и бежевым полом с
На фото: отдельная, прямая прачечная среднего размера в современном стиле с хозяйственной раковиной, фасадами с утопленной филенкой, бежевыми фасадами, столешницей из акрилового камня, серыми стенами, полом из керамической плитки, со стиральной и сушильной машиной рядом и бежевым полом с
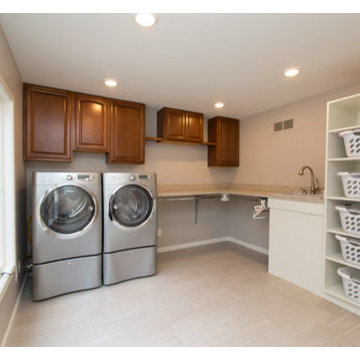
Laura Dempsey Photography
Идея дизайна: большая отдельная, угловая прачечная в стиле неоклассика (современная классика) с хозяйственной раковиной, фасадами с выступающей филенкой, фасадами цвета дерева среднего тона, столешницей из ламината, бежевыми стенами, полом из керамогранита и со стиральной и сушильной машиной рядом
Идея дизайна: большая отдельная, угловая прачечная в стиле неоклассика (современная классика) с хозяйственной раковиной, фасадами с выступающей филенкой, фасадами цвета дерева среднего тона, столешницей из ламината, бежевыми стенами, полом из керамогранита и со стиральной и сушильной машиной рядом
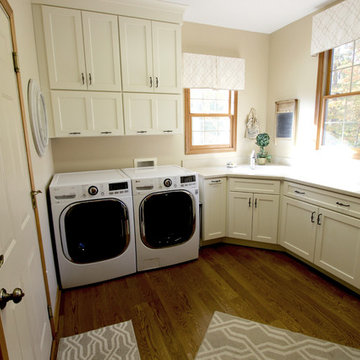
In this laundry room remodel, we installed Medallion Gold Maple cabinets in the Dana Pointe Flat Panel door style in the Divinity Classic finish. Corian Solid Surface countertops in the Sahara color were installed. A Sterling Latitude Utility Sink in White with a Moen Camerist single handle pull out faucet in spot resist stainless.
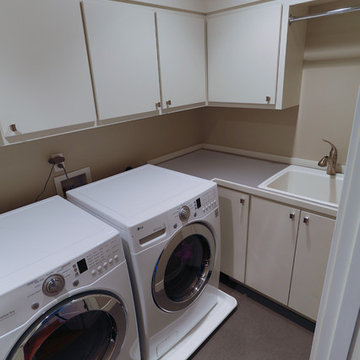
Bedell Photography www.bedellphoto.smugmug.com
Идея дизайна: отдельная, угловая прачечная среднего размера в современном стиле с хозяйственной раковиной, плоскими фасадами, белыми фасадами, бежевыми стенами и со стиральной и сушильной машиной рядом
Идея дизайна: отдельная, угловая прачечная среднего размера в современном стиле с хозяйственной раковиной, плоскими фасадами, белыми фасадами, бежевыми стенами и со стиральной и сушильной машиной рядом

Small and compact laundry room remodel in Bellevue, Washington.
Пример оригинального дизайна: маленькая отдельная прачечная в стиле неоклассика (современная классика) с хозяйственной раковиной, плоскими фасадами, серыми фасадами, бежевым фартуком, фартуком из керамической плитки, белыми стенами, полом из керамогранита, с сушильной машиной на стиральной машине и черным полом для на участке и в саду
Пример оригинального дизайна: маленькая отдельная прачечная в стиле неоклассика (современная классика) с хозяйственной раковиной, плоскими фасадами, серыми фасадами, бежевым фартуком, фартуком из керамической плитки, белыми стенами, полом из керамогранита, с сушильной машиной на стиральной машине и черным полом для на участке и в саду

На фото: отдельная, прямая прачечная среднего размера в классическом стиле с хозяйственной раковиной, фасадами в стиле шейкер, белыми фасадами, столешницей из кварцевого агломерата, белым фартуком, фартуком из керамогранитной плитки, белыми стенами, полом из керамогранита, со стиральной машиной с сушилкой, серым полом и белой столешницей

Vintage architecture meets modern-day charm with this Mission Style home in the Del Ida Historic District, only two blocks from downtown Delray Beach. The exterior features intricate details such as the stucco coated adobe architecture, a clay barrel roof and a warm oak paver driveway. Once inside this 3,515 square foot home, the intricate design and detail are evident with dark wood floors, shaker style cabinetry, a Estatuario Silk Neolith countertop & waterfall edge island. The remarkable downstairs Master Wing is complete with wood grain cabinetry & Pompeii Quartz Calacatta Supreme countertops, a 6′ freestanding tub & frameless shower. The Kitchen and Great Room are seamlessly integrated with luxurious Coffered ceilings, wood beams, and large sliders leading out to the pool and patio.
Robert Stevens Photography

На фото: маленькая отдельная, прямая прачечная в стиле неоклассика (современная классика) с хозяйственной раковиной, плоскими фасадами, белыми фасадами, розовыми стенами, полом из керамогранита, с сушильной машиной на стиральной машине и синим полом для на участке и в саду с

Laundry room with hanging space and utility sink.
Идея дизайна: отдельная, п-образная прачечная среднего размера в классическом стиле с хозяйственной раковиной, фасадами с утопленной филенкой, фасадами цвета дерева среднего тона, столешницей из ламината, белым фартуком, фартуком из плитки кабанчик, серыми стенами, полом из ламината, со стиральной и сушильной машиной рядом, разноцветным полом и серой столешницей
Идея дизайна: отдельная, п-образная прачечная среднего размера в классическом стиле с хозяйственной раковиной, фасадами с утопленной филенкой, фасадами цвета дерева среднего тона, столешницей из ламината, белым фартуком, фартуком из плитки кабанчик, серыми стенами, полом из ламината, со стиральной и сушильной машиной рядом, разноцветным полом и серой столешницей

A clean and efficiently planned laundry room on a second floor with 2 side by side washers and 2 side by side dryers. White built in cabinetry with walls covered in gray glass subway tiles.
Peter Rymwid Photography

Laundry/ Mud Room Combination in a busy Colonial home.
Стильный дизайн: отдельная прачечная среднего размера в стиле кантри с хозяйственной раковиной, фасадами в стиле шейкер, синими фасадами, столешницей из кварцевого агломерата, белыми стенами, со стиральной и сушильной машиной рядом и белой столешницей - последний тренд
Стильный дизайн: отдельная прачечная среднего размера в стиле кантри с хозяйственной раковиной, фасадами в стиле шейкер, синими фасадами, столешницей из кварцевого агломерата, белыми стенами, со стиральной и сушильной машиной рядом и белой столешницей - последний тренд

Laundry room
Пример оригинального дизайна: отдельная, прямая прачечная среднего размера в стиле неоклассика (современная классика) с хозяйственной раковиной, фасадами с выступающей филенкой, белыми фасадами, серыми стенами, полом из керамической плитки, со стиральной и сушильной машиной рядом и бежевым полом
Пример оригинального дизайна: отдельная, прямая прачечная среднего размера в стиле неоклассика (современная классика) с хозяйственной раковиной, фасадами с выступающей филенкой, белыми фасадами, серыми стенами, полом из керамической плитки, со стиральной и сушильной машиной рядом и бежевым полом

The back door leads to a multi-purpose laundry room and mudroom. Side by side washer and dryer on the main level account for aging in place by maximizing universal design elements.
Отдельная прачечная с хозяйственной раковиной – фото дизайна интерьера
3