Отделка камина в столовой
Сортировать:
Бюджет
Сортировать:Популярное за сегодня
81 - 100 из 27 151 фото
1 из 2
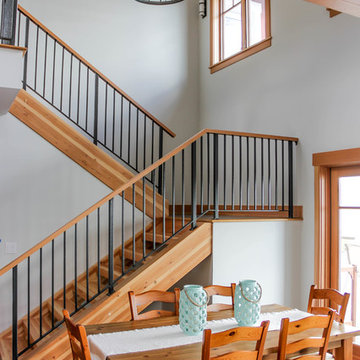
Swalling Walk Architects
Свежая идея для дизайна: маленькая гостиная-столовая в скандинавском стиле с белыми стенами, полом из керамогранита, стандартным камином и фасадом камина из камня для на участке и в саду - отличное фото интерьера
Свежая идея для дизайна: маленькая гостиная-столовая в скандинавском стиле с белыми стенами, полом из керамогранита, стандартным камином и фасадом камина из камня для на участке и в саду - отличное фото интерьера
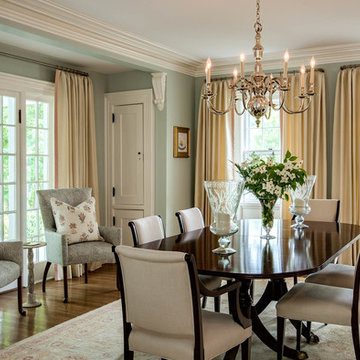
Dining Room
Photo by Rob Karosis
Стильный дизайн: большая отдельная столовая в стиле неоклассика (современная классика) с синими стенами, паркетным полом среднего тона, стандартным камином, фасадом камина из кирпича и коричневым полом - последний тренд
Стильный дизайн: большая отдельная столовая в стиле неоклассика (современная классика) с синими стенами, паркетным полом среднего тона, стандартным камином, фасадом камина из кирпича и коричневым полом - последний тренд
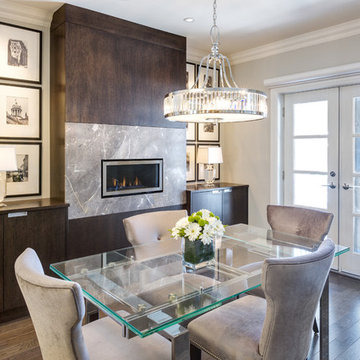
This used to be the living room! The renovation plan dictated that this would be a better dining room. A new gas fireplace with storage was added. The front window was replaced with french doors which open onto the front porch. An expandable dining table allows for both small and large gatherings.
Photos: Dave Remple
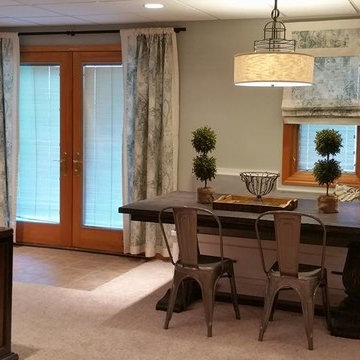
Пример оригинального дизайна: большая столовая в стиле кантри с синими стенами, ковровым покрытием, стандартным камином и фасадом камина из камня
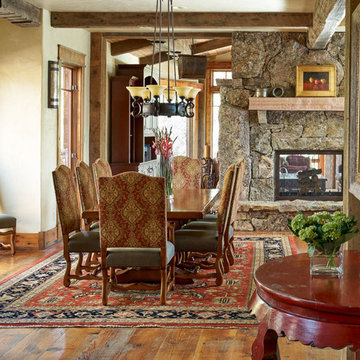
Photography: David Patterson
Architect: Joe Patrick Robbins, AIA
Builder: Cogswell Construction, Inc.
homeontherangeinteriors.com
Идея дизайна: столовая в стиле рустика с двусторонним камином и фасадом камина из камня
Идея дизайна: столовая в стиле рустика с двусторонним камином и фасадом камина из камня
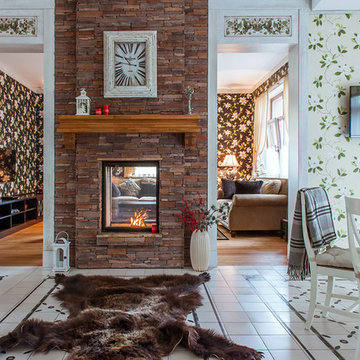
Фото: Ася Гордеева www.gordeeva.info
Стильный дизайн: столовая в стиле кантри с паркетным полом среднего тона, двусторонним камином и фасадом камина из камня - последний тренд
Стильный дизайн: столовая в стиле кантри с паркетным полом среднего тона, двусторонним камином и фасадом камина из камня - последний тренд
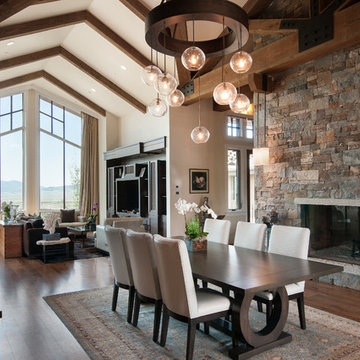
Photography - Phillip Erickson
На фото: гостиная-столовая в современном стиле с паркетным полом среднего тона, стандартным камином и фасадом камина из камня с
На фото: гостиная-столовая в современном стиле с паркетным полом среднего тона, стандартным камином и фасадом камина из камня с

Jotul Oslo Wood Stove in Blue/Black Finish, Alcove in Hillstone Verona Cast Stone, Floor in Bourbon Street Brick, Raised Hearth in Custom Reinforced Concrete, Wood Storage Below Hearth

На фото: огромная отдельная столовая в классическом стиле с зелеными стенами, ковровым покрытием, стандартным камином и фасадом камина из кирпича

Идея дизайна: большая гостиная-столовая в средиземноморском стиле с оранжевыми стенами, полом из терракотовой плитки, стандартным камином и фасадом камина из плитки
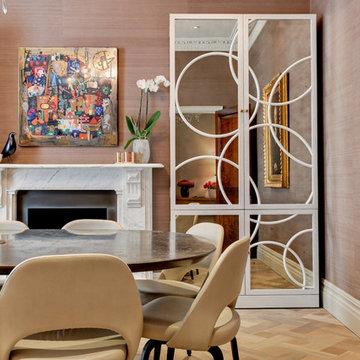
Пример оригинального дизайна: столовая в современном стиле с коричневыми стенами, светлым паркетным полом, стандартным камином и фасадом камина из камня
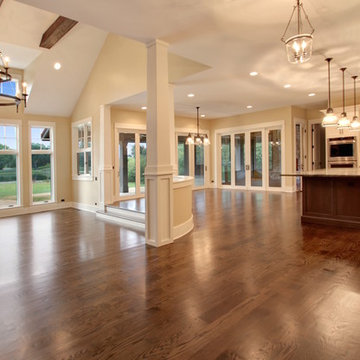
Open floor plan great room space with kitchen, living room, and dining room
Стильный дизайн: огромная гостиная-столовая в стиле кантри с бежевыми стенами, паркетным полом среднего тона, стандартным камином и фасадом камина из камня - последний тренд
Стильный дизайн: огромная гостиная-столовая в стиле кантри с бежевыми стенами, паркетным полом среднего тона, стандартным камином и фасадом камина из камня - последний тренд
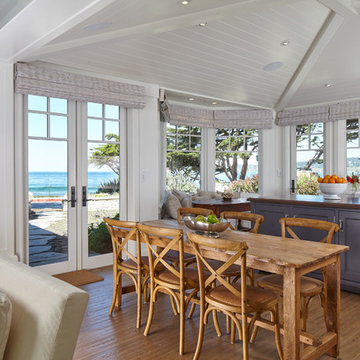
Photo by: Russell Abraham
Идея дизайна: гостиная-столовая среднего размера в морском стиле с паркетным полом среднего тона, белыми стенами, стандартным камином и фасадом камина из камня
Идея дизайна: гостиная-столовая среднего размера в морском стиле с паркетным полом среднего тона, белыми стенами, стандартным камином и фасадом камина из камня

This beautiful fireplace and interior walls feature Buechel Stone's Fond du Lac Tailored Blend in coursed heights. Fond du Lac Cut Stone is used over the doorways and for the bush hammered header of the fireplace. Click on the tags to see more at www.buechelstone.com/shoppingcart/products/Fond-du-Lac-Ta... & www.buechelstone.com/shoppingcart/products/Fond-du-Lac-Cu...
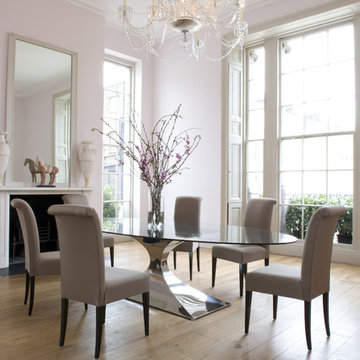
На фото: большая столовая в современном стиле с розовыми стенами, светлым паркетным полом, стандартным камином и фасадом камина из штукатурки
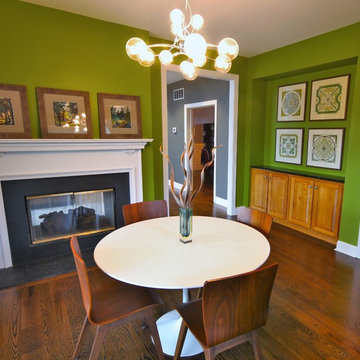
A family breakfast nook receives a powerful punch of color & style.
На фото: маленькая кухня-столовая в стиле ретро с темным паркетным полом, двусторонним камином, фасадом камина из камня и зелеными стенами для на участке и в саду
На фото: маленькая кухня-столовая в стиле ретро с темным паркетным полом, двусторонним камином, фасадом камина из камня и зелеными стенами для на участке и в саду

Architect: Rick Shean & Christopher Simmonds, Christopher Simmonds Architect Inc.
Photography By: Peter Fritz
“Feels very confident and fluent. Love the contrast between first and second floor, both in material and volume. Excellent modern composition.”
This Gatineau Hills home creates a beautiful balance between modern and natural. The natural house design embraces its earthy surroundings, while opening the door to a contemporary aesthetic. The open ground floor, with its interconnected spaces and floor-to-ceiling windows, allows sunlight to flow through uninterrupted, showcasing the beauty of the natural light as it varies throughout the day and by season.
The façade of reclaimed wood on the upper level, white cement board lining the lower, and large expanses of floor-to-ceiling windows throughout are the perfect package for this chic forest home. A warm wood ceiling overhead and rustic hand-scraped wood floor underfoot wrap you in nature’s best.
Marvin’s floor-to-ceiling windows invite in the ever-changing landscape of trees and mountains indoors. From the exterior, the vertical windows lead the eye upward, loosely echoing the vertical lines of the surrounding trees. The large windows and minimal frames effectively framed unique views of the beautiful Gatineau Hills without distracting from them. Further, the windows on the second floor, where the bedrooms are located, are tinted for added privacy. Marvin’s selection of window frame colors further defined this home’s contrasting exterior palette. White window frames were used for the ground floor and black for the second floor.
MARVIN PRODUCTS USED:
Marvin Bi-Fold Door
Marvin Sliding Patio Door
Marvin Tilt Turn and Hopper Window
Marvin Ultimate Awning Window
Marvin Ultimate Swinging French Door
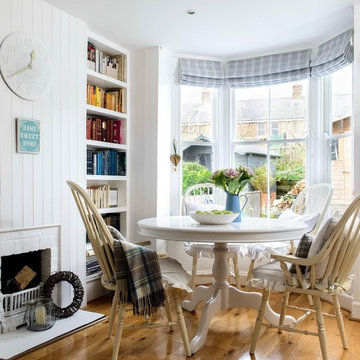
Источник вдохновения для домашнего уюта: маленькая столовая в морском стиле с белыми стенами, паркетным полом среднего тона, стандартным камином и фасадом камина из кирпича для на участке и в саду

The brief for this project was for the house to be at one with its surroundings.
Integrating harmoniously into its coastal setting a focus for the house was to open it up to allow the light and sea breeze to breathe through the building. The first floor seems almost to levitate above the landscape by minimising the visual bulk of the ground floor through the use of cantilevers and extensive glazing. The contemporary lines and low lying form echo the rolling country in which it resides.
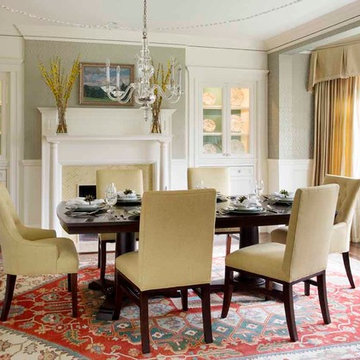
Eric Roth Photography
На фото: большая отдельная столовая в викторианском стиле с серыми стенами, паркетным полом среднего тона, стандартным камином и фасадом камина из плитки с
На фото: большая отдельная столовая в викторианском стиле с серыми стенами, паркетным полом среднего тона, стандартным камином и фасадом камина из плитки с
Отделка камина в столовой
5