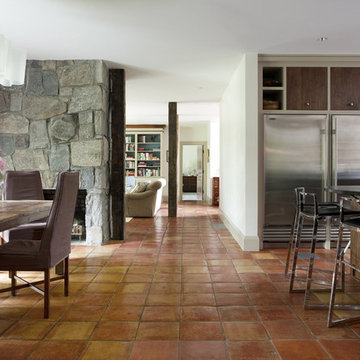Отделка камина в столовой
Сортировать:
Бюджет
Сортировать:Популярное за сегодня
121 - 140 из 27 151 фото
1 из 2
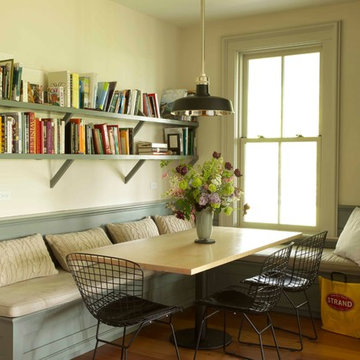
Close up of breakfast nook with built in seating and table. Bookshelves above and more industrial lighting.
На фото: столовая в стиле кантри с паркетным полом среднего тона, стандартным камином, фасадом камина из дерева и бежевыми стенами
На фото: столовая в стиле кантри с паркетным полом среднего тона, стандартным камином, фасадом камина из дерева и бежевыми стенами
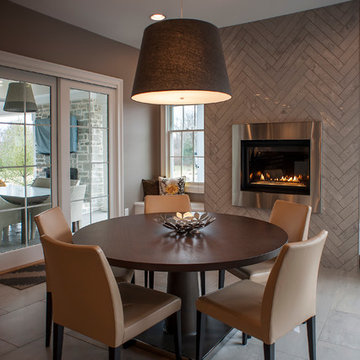
Идея дизайна: столовая в современном стиле с серыми стенами, фасадом камина из плитки и полом из керамической плитки

The homeowner of this ranch style home in Orange Park Acres wanted the Kitchen Breakfast Nook to become a large informal Dining Room that was an extension of the new Great Room. A new painted limestone effect on the used brick fireplace sets the tone for a lighter, more open and airy space. Using a bench for part of the seating helps to eliminate crowding and give a place for the grandkids to sit that can handle sticky hands. Custom designed dining chairs in a heavy duty velvet add to the luxurious feeling of the room and can be used in the adjacent Great Room for additional seating. A heavy dark iron chandelier was replaced with the lovely fixture that was hanging in another room; it's pale tones perfect for the new scheme. The window seat cushions were updated in a serviceable ostrich print taupe vinyl enhanced by rich cut velvet brocade and metallic woven pillows, making it a perfect place to sit and enjoy the outdoors. Photo by Anthony Gomez.
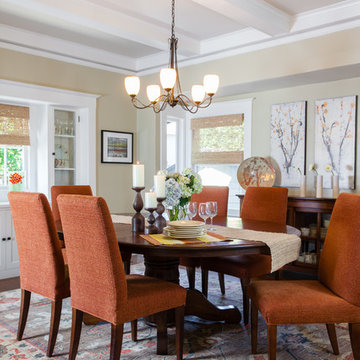
Peter Lyons
Источник вдохновения для домашнего уюта: кухня-столовая среднего размера в классическом стиле с бежевыми стенами, темным паркетным полом, фасадом камина из дерева и коричневым полом без камина
Источник вдохновения для домашнего уюта: кухня-столовая среднего размера в классическом стиле с бежевыми стенами, темным паркетным полом, фасадом камина из дерева и коричневым полом без камина

Gregg Hadley
Источник вдохновения для домашнего уюта: гостиная-столовая среднего размера в современном стиле с белыми стенами, светлым паркетным полом, бежевым полом, двусторонним камином и фасадом камина из дерева
Источник вдохновения для домашнего уюта: гостиная-столовая среднего размера в современном стиле с белыми стенами, светлым паркетным полом, бежевым полом, двусторонним камином и фасадом камина из дерева

Matthew Williamson Photography
Источник вдохновения для домашнего уюта: маленькая гостиная-столовая в классическом стиле с белыми стенами, темным паркетным полом, стандартным камином и фасадом камина из металла для на участке и в саду
Источник вдохновения для домашнего уюта: маленькая гостиная-столовая в классическом стиле с белыми стенами, темным паркетным полом, стандартным камином и фасадом камина из металла для на участке и в саду
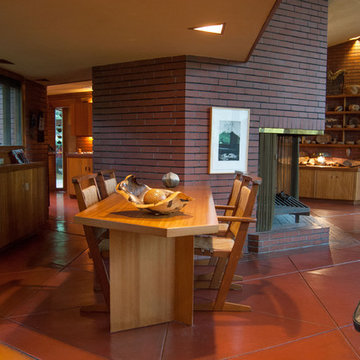
Adrienne DeRosa © 2012 Houzz
Пример оригинального дизайна: столовая в стиле модернизм с фасадом камина из кирпича и красным полом
Пример оригинального дизайна: столовая в стиле модернизм с фасадом камина из кирпича и красным полом

The design of this refined mountain home is rooted in its natural surroundings. Boasting a color palette of subtle earthy grays and browns, the home is filled with natural textures balanced with sophisticated finishes and fixtures. The open floorplan ensures visibility throughout the home, preserving the fantastic views from all angles. Furnishings are of clean lines with comfortable, textured fabrics. Contemporary accents are paired with vintage and rustic accessories.
To achieve the LEED for Homes Silver rating, the home includes such green features as solar thermal water heating, solar shading, low-e clad windows, Energy Star appliances, and native plant and wildlife habitat.
All photos taken by Rachael Boling Photography

Interior Architecture, Interior Design, Custom Furniture Design, Landscape Architecture by Chango Co.
Construction by Ronald Webb Builders
AV Design by EL Media Group
Photography by Ray Olivares
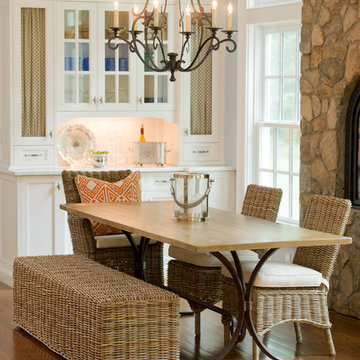
Photo Credit: Neil
Свежая идея для дизайна: кухня-столовая среднего размера в стиле кантри с серыми стенами, паркетным полом среднего тона, стандартным камином, фасадом камина из камня и коричневым полом - отличное фото интерьера
Свежая идея для дизайна: кухня-столовая среднего размера в стиле кантри с серыми стенами, паркетным полом среднего тона, стандартным камином, фасадом камина из камня и коричневым полом - отличное фото интерьера
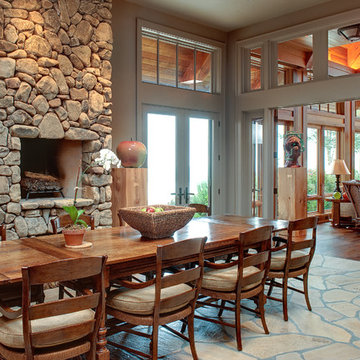
The kitchen in a new home in North Georgia mountains
Photography by Galina Coada
На фото: столовая в стиле рустика с фасадом камина из камня
На фото: столовая в стиле рустика с фасадом камина из камня
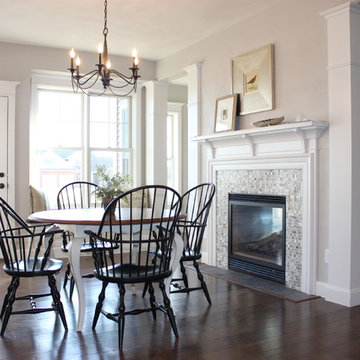
Стильный дизайн: столовая в классическом стиле с темным паркетным полом, стандартным камином, фасадом камина из плитки и бежевыми стенами - последний тренд
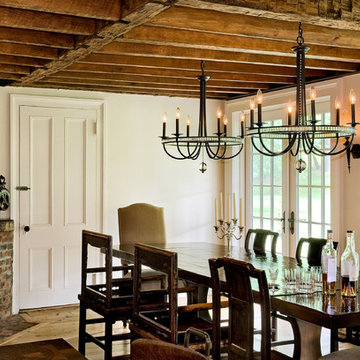
Renovated kitchen in old home with low ceilings.
Dining room.
Photography: Rob Karosis
Источник вдохновения для домашнего уюта: столовая в стиле кантри с белыми стенами, угловым камином и фасадом камина из кирпича
Источник вдохновения для домашнего уюта: столовая в стиле кантри с белыми стенами, угловым камином и фасадом камина из кирпича
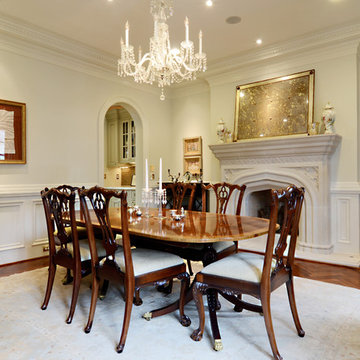
Dining Room
Пример оригинального дизайна: большая отдельная столовая в классическом стиле с бежевыми стенами, паркетным полом среднего тона, стандартным камином и фасадом камина из камня
Пример оригинального дизайна: большая отдельная столовая в классическом стиле с бежевыми стенами, паркетным полом среднего тона, стандартным камином и фасадом камина из камня

Removing a few walls opens up this little living room to the adjacent dining room, and keeps the cozy feeling without the claustrophobia. New built-in book shelves flank the fireplace, providing ample library space for window seat reading. A hanging chandelier provides light an elegant atmosphere, added to by matching pink chairs, ivory busts, and large area rugs. Dark wood furniture in the dining room adds gravity and a nice contrast to the auburn wood floors, grey walls, and white detailed moldings. This cozy retreat is in the Panhandle in San Francisco.
Photo Credit: Molly Decoudreaux

Oakland Hills Whole Hose Remodel. Award-winning Design for Living’s Dream Kitchen Contest in 2007. Design by Twig Gallemore at Elevation Design & Architecture. Photo of dining room to living room and fireplace
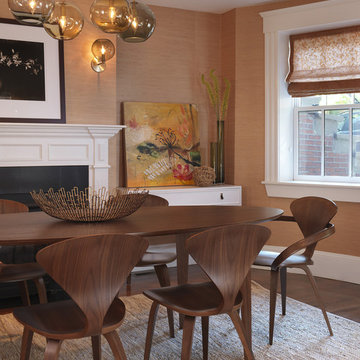
Идея дизайна: столовая в стиле неоклассика (современная классика) с оранжевыми стенами, темным паркетным полом, стандартным камином и фасадом камина из дерева
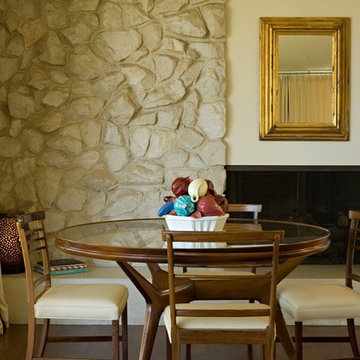
Пример оригинального дизайна: столовая в стиле неоклассика (современная классика) с бежевыми стенами, темным паркетным полом, фасадом камина из камня и горизонтальным камином

Vaulted ceilings in the living room, along with numerous floor to ceiling, retracting glass doors, create a feeling of openness and provide 1800 views of the Pacific Ocean. Elegant, earthy finishes include the Santos mahogany floors and Egyptian limestone.
Architect: Edward Pitman Architects
Builder: Allen Constrruction
Photos: Jim Bartsch Photography
Отделка камина в столовой
7
