Отделка камина в столовой
Сортировать:
Бюджет
Сортировать:Популярное за сегодня
161 - 180 из 27 151 фото
1 из 2
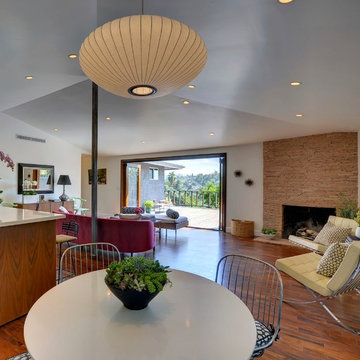
Свежая идея для дизайна: гостиная-столовая в стиле ретро с фасадом камина из камня - отличное фото интерьера

На фото: большая гостиная-столовая в современном стиле с белыми стенами, темным паркетным полом, стандартным камином и фасадом камина из плитки с

Designed by architect Bing Hu, this modern open-plan home has sweeping views of Desert Mountain from every room. The high ceilings, large windows and pocketing doors create an airy feeling and the patios are an extension of the indoor spaces. The warm tones of the limestone floors and wood ceilings are enhanced by the soft colors in the Donghia furniture. The walls are hand-trowelled venetian plaster or stacked stone. Wool and silk area rugs by Scott Group.
Project designed by Susie Hersker’s Scottsdale interior design firm Design Directives. Design Directives is active in Phoenix, Paradise Valley, Cave Creek, Carefree, Sedona, and beyond.
For more about Design Directives, click here: https://susanherskerasid.com/
To learn more about this project, click here: https://susanherskerasid.com/modern-desert-classic-home/

На фото: гостиная-столовая в стиле рустика с фасадом камина из бетона и двусторонним камином с

Стильный дизайн: гостиная-столовая среднего размера в стиле ретро с белыми стенами, темным паркетным полом, двусторонним камином и фасадом камина из плитки - последний тренд

Meechan Architectural Photography
Источник вдохновения для домашнего уюта: большая кухня-столовая в современном стиле с серыми стенами, темным паркетным полом, двусторонним камином, фасадом камина из штукатурки и коричневым полом
Источник вдохновения для домашнего уюта: большая кухня-столовая в современном стиле с серыми стенами, темным паркетным полом, двусторонним камином, фасадом камина из штукатурки и коричневым полом
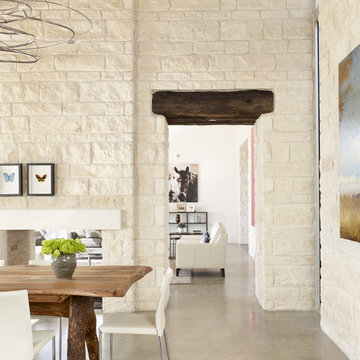
На фото: столовая в средиземноморском стиле с двусторонним камином и фасадом камина из камня

Стильный дизайн: кухня-столовая среднего размера в стиле лофт с белыми стенами, темным паркетным полом, коричневым полом, угловым камином и фасадом камина из камня - последний тренд
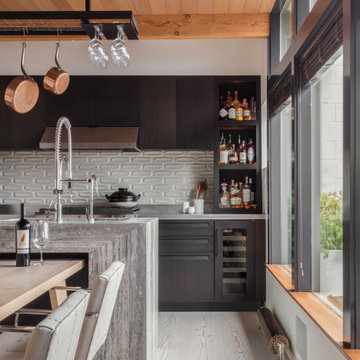
Originally built in 1955, this modest penthouse apartment typified the small, separated living spaces of its era. The design challenge was how to create a home that reflected contemporary taste and the client’s desire for an environment rich in materials and textures. The keys to updating the space were threefold: break down the existing divisions between rooms; emphasize the connection to the adjoining 850-square-foot terrace; and establish an overarching visual harmony for the home through the use of simple, elegant materials.
The renovation preserves and enhances the home’s mid-century roots while bringing the design into the 21st century—appropriate given the apartment’s location just a few blocks from the fairgrounds of the 1962 World’s Fair.
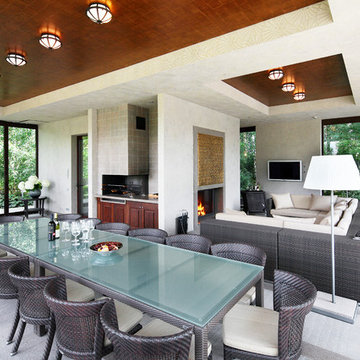
Сергей Моргунов
На фото: гостиная-столовая в современном стиле с белыми стенами, стандартным камином и фасадом камина из штукатурки
На фото: гостиная-столовая в современном стиле с белыми стенами, стандартным камином и фасадом камина из штукатурки

Идея дизайна: большая гостиная-столовая в современном стиле с темным паркетным полом, разноцветными стенами, двусторонним камином и фасадом камина из камня

This Dining Room continues the coastal aesthetic of the home with paneled walls and a projecting rectangular bay with access to the outdoor entertainment spaces beyond.
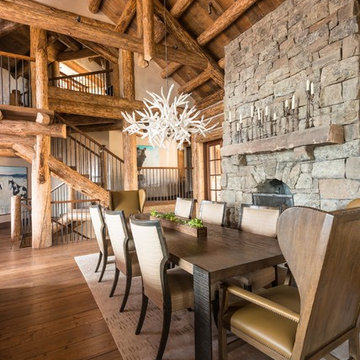
На фото: столовая в стиле рустика с бежевыми стенами, паркетным полом среднего тона, стандартным камином и фасадом камина из камня
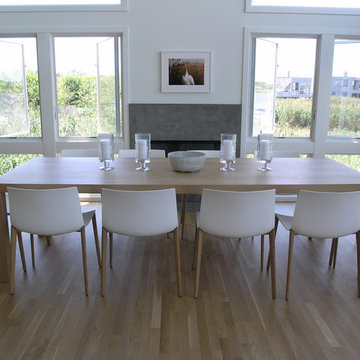
GDG Designworks completely furnished this new Fire Island beach house. We also advised on all kitchen and bathroom fixtures and finishes throughout the house.

Свежая идея для дизайна: гостиная-столовая среднего размера в стиле лофт с белыми стенами, светлым паркетным полом, стандартным камином, фасадом камина из бетона, коричневым полом, балками на потолке и кирпичными стенами - отличное фото интерьера
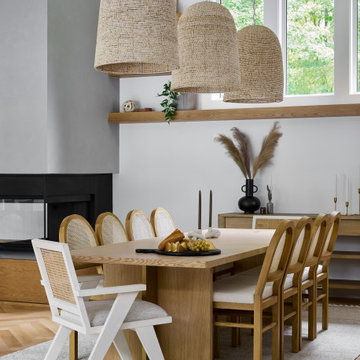
На фото: большая гостиная-столовая в современном стиле с белыми стенами, светлым паркетным полом, фасадом камина из штукатурки, угловым камином и бежевым полом с

Built in the iconic neighborhood of Mount Curve, just blocks from the lakes, Walker Art Museum, and restaurants, this is city living at its best. Myrtle House is a design-build collaboration with Hage Homes and Regarding Design with expertise in Southern-inspired architecture and gracious interiors. With a charming Tudor exterior and modern interior layout, this house is perfect for all ages.
Rooted in the architecture of the past with a clean and contemporary influence, Myrtle House bridges the gap between stunning historic detailing and modern living.
A sense of charm and character is created through understated and honest details, with scale and proportion being paramount to the overall effect.
Classical elements are featured throughout the home, including wood paneling, crown molding, cabinet built-ins, and cozy window seating, creating an ambiance steeped in tradition. While the kitchen and family room blend together in an open space for entertaining and family time, there are also enclosed spaces designed with intentional use in mind.

Пример оригинального дизайна: маленькая гостиная-столовая в стиле неоклассика (современная классика) с белыми стенами, светлым паркетным полом, камином, любым фасадом камина, бежевым полом, любым потолком и любой отделкой стен для на участке и в саду

На фото: огромная кухня-столовая в стиле ретро с белыми стенами, темным паркетным полом, стандартным камином, фасадом камина из камня, коричневым полом, сводчатым потолком и кирпичными стенами с

Источник вдохновения для домашнего уюта: большая отдельная столовая в классическом стиле с бежевыми стенами, светлым паркетным полом, стандартным камином, фасадом камина из камня, коричневым полом и обоями на стенах
Отделка камина в столовой
9