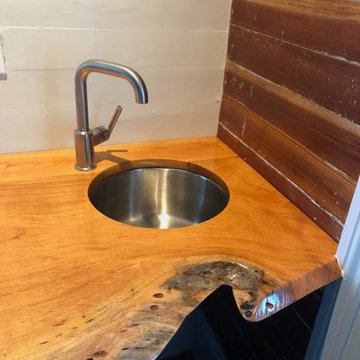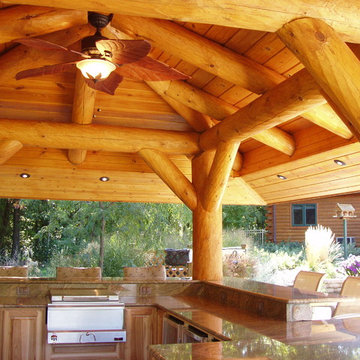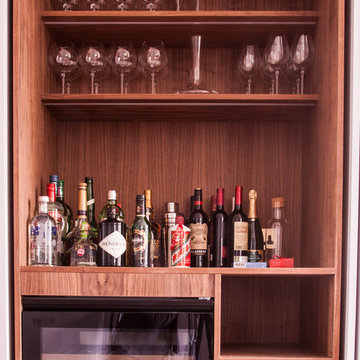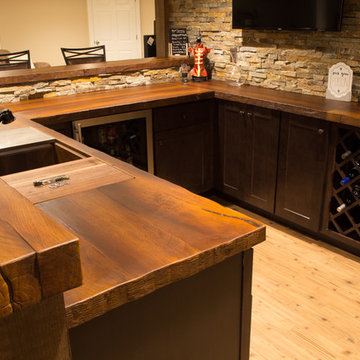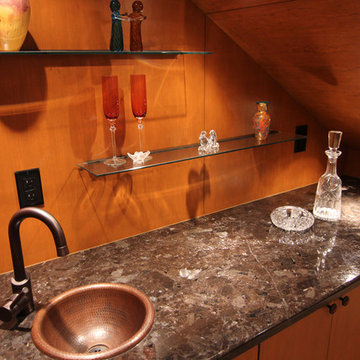Оранжевый, желтый домашний бар – фото дизайна интерьера
Сортировать:
Бюджет
Сортировать:Популярное за сегодня
141 - 160 из 2 227 фото
1 из 3
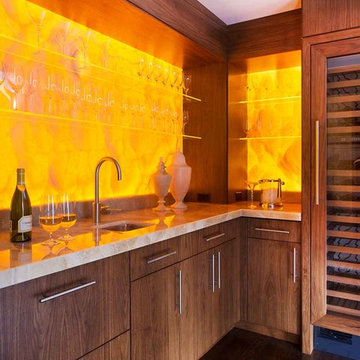
A complete full gut remodel of a 4,000 sq ft two-story penthouse residence, this project featured one of a kind views of the Boston public garden and Beacon Hill. A large central gallery flooded with gorgeous diffused light through two full stories of window glass. Clean linear millwork details compliment the structural glass, steel and walnut balustrades and handrailings that grace the upper gallery, reading nook, and stairs. A bleached walnut wet bar with backlit honey onyx backsplash and floating star fire glass shelves illuminated the lower gallery. It was part of a larger motif, which resonated through each of the unique and separate living spaces, connecting them to the larger design intention.
A bleached walnut media room doubles as a fourth bedroom. It features a king size murphy bed seamlessly integrated into the full wall panel. A gracious shower in the adjoining bathroom, cleverly concealed behind an innocuous interior door, created a truly unique formal powder room that can reveal a full bath when the house is full of guests. A blend of warm wood, soft whites, and a palate of golds reflected in the stone (calacatta/onyx) textiles and wall coverings, this project demonstrates the powerful results of a consistent design intention, thoughtful engineering, and best practice construction as executed by our talented team of craftsmen and women.
Interior Design - Lewis Interiors
Photography - Eric Roth
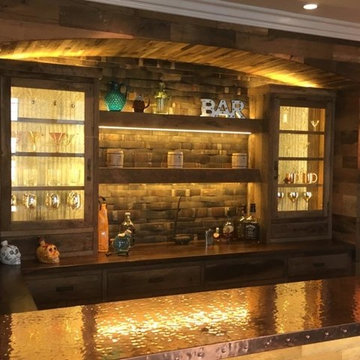
Luis Becerrca
На фото: п-образный домашний бар среднего размера в стиле рустика с мойкой, накладной мойкой, фасадами в стиле шейкер, фасадами цвета дерева среднего тона, столешницей из меди, коричневым фартуком, фартуком из дерева, темным паркетным полом и коричневым полом с
На фото: п-образный домашний бар среднего размера в стиле рустика с мойкой, накладной мойкой, фасадами в стиле шейкер, фасадами цвета дерева среднего тона, столешницей из меди, коричневым фартуком, фартуком из дерева, темным паркетным полом и коричневым полом с
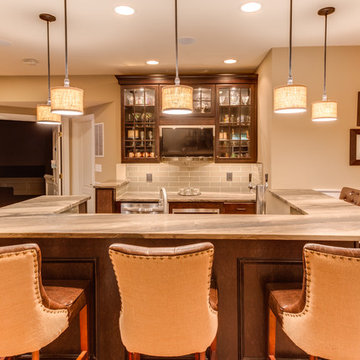
Designed by Beth Ingraham of Reico Kitchen & Bath in Frederick, MD this traditional bar design features Merillat Classic cabinets in the Somerton Hill doorstyle in Maple with a Kona finish. Countertops are leathered granite in the color Sequoia Brown.
Photos courtesy of BTW Images LLC / www.btwimages.com.

Peter Medilek
Свежая идея для дизайна: угловой домашний бар среднего размера в классическом стиле с мойкой, врезной мойкой, фасадами с декоративным кантом, темными деревянными фасадами, столешницей из меди и темным паркетным полом - отличное фото интерьера
Свежая идея для дизайна: угловой домашний бар среднего размера в классическом стиле с мойкой, врезной мойкой, фасадами с декоративным кантом, темными деревянными фасадами, столешницей из меди и темным паркетным полом - отличное фото интерьера
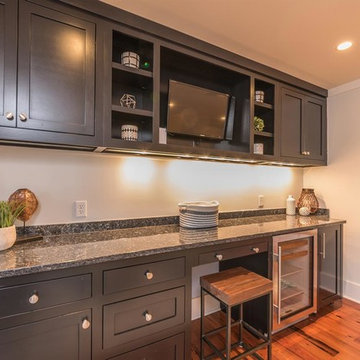
Идея дизайна: прямой домашний бар среднего размера в стиле рустика с мойкой, фасадами с декоративным кантом, серыми фасадами, гранитной столешницей, паркетным полом среднего тона, коричневым полом и серой столешницей без раковины
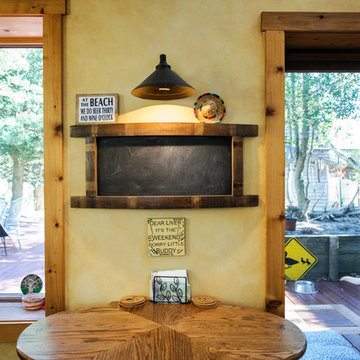
Custom wet bar at the Jersey Shore
Design by
David Gresh, Universal Cabinetry Design/Universal Supply
Ship Bottom, NJ 08008
General Contracting & installation by
Ciardelli Finish Carpentry
Beach Haven, NJ 08008
Countertop by
LBI Tile & Marble, LLC
Beach Haven, NJ 08008
Cabinetry by
Signature Custom Cabinetry, Inc.
Ephrata, PA 17522
Photography by
Adrienne Ingram, Element Photography
Medford, NJ 08053
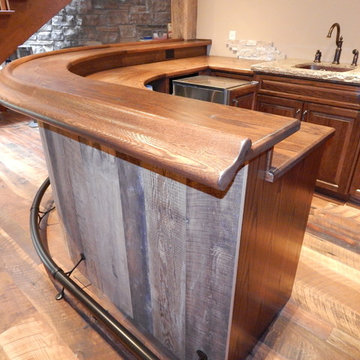
Before bar fridge and stone installation
На фото: домашний бар среднего размера в стиле кантри с врезной мойкой, фасадами с выступающей филенкой, темными деревянными фасадами, деревянной столешницей, темным паркетным полом и коричневым полом
На фото: домашний бар среднего размера в стиле кантри с врезной мойкой, фасадами с выступающей филенкой, темными деревянными фасадами, деревянной столешницей, темным паркетным полом и коричневым полом
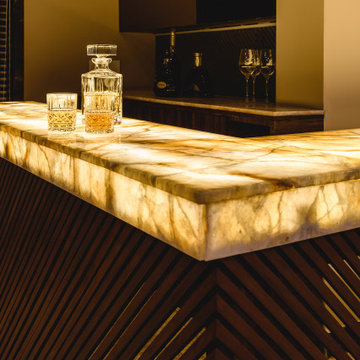
The villa spread over a plot of 28,000 Sqft in South Goa was built along with two guest bungalow in the plot. This is when ZERO9 was approached to do the interiors and landscape for the villa with some basic details for the external facade. The space was to be kept simple, elegant and subtle as it was to be lived in daily and not to be treated as second home. Functionality and maintenance free design was expected.
The entrance foyer is complimented with a 8’ wide verandah that hosts lazy chairs and plants making it a perfect spot to spend an entire afternoon. The driveway is paved with waste granite stones with a chevron pattern. The living room spreads over an impressive 1500 Sqft of a double height space connected with the staircase, dining area and entertainment zone. The entertainment zone was divided with a interesting grid partition to create a privacy factor as well as a visual highlight. The main seating is designed with subtle elegance with leather backing and wooden edge. The double height wall dons an exotic aged veneer with a bookmatch forms an artwork in itself. The dining zone is in within the open zone accessible the living room and the kitchen as well.
The Dining table in white marble creates a non maintenance table top at the same time displays elegance. The Entertainment Room on ground floor is mainly used as a family sit out as it is easily accessible to grandmothers room on the ground floor with a breezy view of the lawn, gazebo and the unending paddy fields. The grand mothers room with a simple pattern of light veneer creates a visual pattern for the bed back as well as the wardrobe. The spacious kitchen with beautiful morning light has the island counter in the centre making it more functional to cater when guests are visiting.
The floor floor consists of a foyer which leads to master bedroom, sons bedroom, daughters bedroom and a common terrace which is mainly used as a breakfast and snacks area as well. The master room with the balcony overlooking the paddy field view is treated with cosy wooden flooring and lush veneer with golden panelling. The experience of luxury in abundance of nature is well seen and felt in this room. The master bathroom has a spacious walk in closet with an island unit to hold the accessories. The light wooden flooring in the Sons room is well complimented with veneer and brown mirror on the bed back makes a perfect base to the blue bedding. The cosy sitout corner is a perfect reading corner for this booklover. The sons bedroom also has a walk in closet. The daughters room with a purple fabric panelling compliments the grey tones. The visibility of the banyan tree from this room fills up the space with greenery. The terrace on first floor is well complimented with a angular grid pergola which casts beautiful shadows through the day. The lines create a dramatic angular pattern and cast over the faux lawn. The space is mainly used for grandchildren to hangout while the family catches up on snacks.
The second floor is an party room supported with a bar, projector screen and a terrace overlooking the paddy fields and sunset view. This room pops colour in every single frame. The beautiful blend of inside and outside makes this space unique in itself.
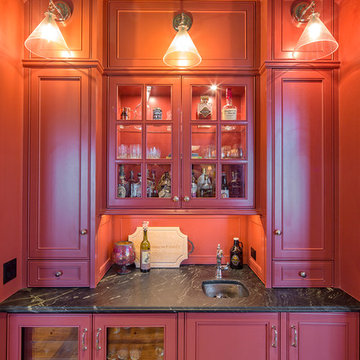
Kurt Johnson Photography
Стильный дизайн: домашний бар в стиле кантри - последний тренд
Стильный дизайн: домашний бар в стиле кантри - последний тренд
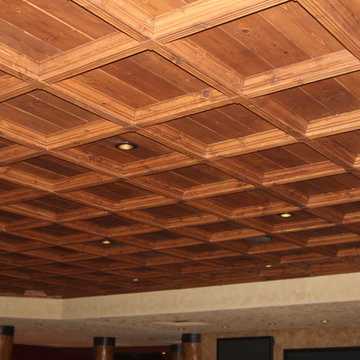
Joe Adams
Стильный дизайн: домашний бар среднего размера в стиле рустика - последний тренд
Стильный дизайн: домашний бар среднего размера в стиле рустика - последний тренд
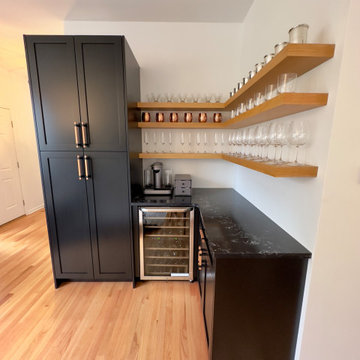
We designed, fabricated, finished and installed this custom bar to complete the front sitting room. Highly functional and fun for a small and contemporary space. Custom floating oak shelves, quartz countertops, and wooden pulls make this bar shine!
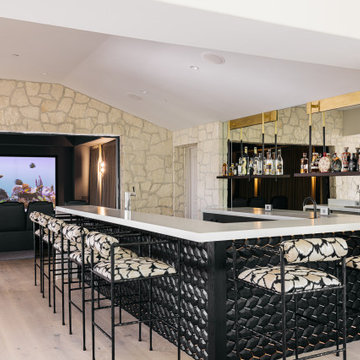
Источник вдохновения для домашнего уюта: домашний бар в современном стиле
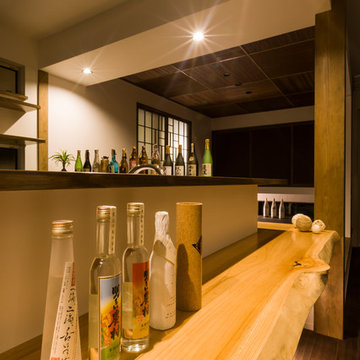
実際にカウンターに腰かけてみると、こんな風景を見ることが出来ます。何のために家を建てるのか、どんな時間を過ごしたいのか、家を建てる意味を考えるヒントを与えてくれるはずです。
Свежая идея для дизайна: домашний бар в восточном стиле с деревянной столешницей, темным паркетным полом, коричневым полом и бежевой столешницей - отличное фото интерьера
Свежая идея для дизайна: домашний бар в восточном стиле с деревянной столешницей, темным паркетным полом, коричневым полом и бежевой столешницей - отличное фото интерьера

Свежая идея для дизайна: большой п-образный домашний бар в стиле рустика с барной стойкой, врезной мойкой, фасадами в стиле шейкер, темными деревянными фасадами, гранитной столешницей, коричневым фартуком, фартуком из удлиненной плитки, полом из керамической плитки и коричневым полом - отличное фото интерьера
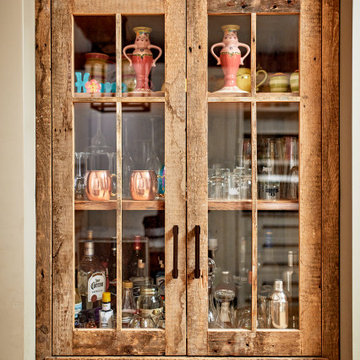
Идея дизайна: домашний бар с стеклянными фасадами и искусственно-состаренными фасадами без мойки
Оранжевый, желтый домашний бар – фото дизайна интерьера
8
