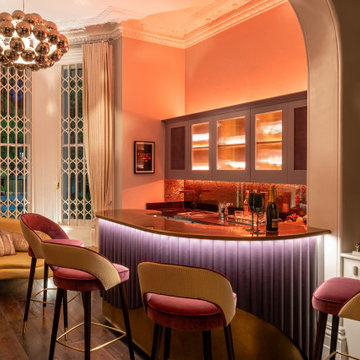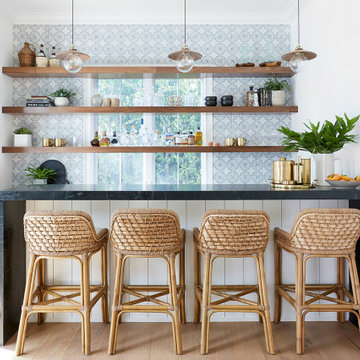Оранжевый, желтый домашний бар – фото дизайна интерьера
Сортировать:
Бюджет
Сортировать:Популярное за сегодня
81 - 100 из 2 227 фото
1 из 3

Floating shelves are sitting in front of a mirrored backsplash that helps reflect the light and make the space feel bigger than it is. Shallow bar height cabinets are below and offer more storage for liquor bottles. A raised countertop on the great room area offers seating for four.

Design by: H2D Architecture + Design
www.h2darchitects.com
Built by: Carlisle Classic Homes
Photos: Christopher Nelson Photography
Свежая идея для дизайна: домашний бар среднего размера в стиле ретро с мойкой, врезной мойкой, плоскими фасадами, синими фасадами, столешницей из кварцевого агломерата, белым фартуком, фартуком из керамической плитки, пробковым полом и белой столешницей - отличное фото интерьера
Свежая идея для дизайна: домашний бар среднего размера в стиле ретро с мойкой, врезной мойкой, плоскими фасадами, синими фасадами, столешницей из кварцевого агломерата, белым фартуком, фартуком из керамической плитки, пробковым полом и белой столешницей - отличное фото интерьера

This stadium liquor cabinet keeps bottles tucked away in the butler's pantry.
Идея дизайна: большой параллельный домашний бар в стиле неоклассика (современная классика) с накладной мойкой, фасадами в стиле шейкер, серыми фасадами, столешницей из кварцита, белым фартуком, фартуком из керамической плитки, темным паркетным полом, коричневым полом, синей столешницей и мойкой
Идея дизайна: большой параллельный домашний бар в стиле неоклассика (современная классика) с накладной мойкой, фасадами в стиле шейкер, серыми фасадами, столешницей из кварцита, белым фартуком, фартуком из керамической плитки, темным паркетным полом, коричневым полом, синей столешницей и мойкой

Стильный дизайн: домашний бар в классическом стиле с открытыми фасадами, темным паркетным полом и черной столешницей - последний тренд

Butler Pantry Bar
Пример оригинального дизайна: прямой домашний бар в классическом стиле с фасадами с выступающей филенкой, черными фасадами, фартуком из металлической плитки, темным паркетным полом, коричневым полом и серой столешницей без раковины
Пример оригинального дизайна: прямой домашний бар в классическом стиле с фасадами с выступающей филенкой, черными фасадами, фартуком из металлической плитки, темным паркетным полом, коричневым полом и серой столешницей без раковины

Стильный дизайн: прямой домашний бар в стиле неоклассика (современная классика) с стеклянными фасадами, бежевыми фасадами, темным паркетным полом и белой столешницей без раковины - последний тренд

Home Pix Media
На фото: домашний бар в современном стиле с бежевым полом с
На фото: домашний бар в современном стиле с бежевым полом с

A perfect basement bar nook in a rustic alder with a warm brown tile mosaic and warm gray wall
Идея дизайна: маленький прямой домашний бар в стиле неоклассика (современная классика) с фасадами в стиле шейкер, фасадами цвета дерева среднего тона, столешницей из кварцевого агломерата, коричневым фартуком, фартуком из плитки мозаики и белой столешницей без мойки для на участке и в саду
Идея дизайна: маленький прямой домашний бар в стиле неоклассика (современная классика) с фасадами в стиле шейкер, фасадами цвета дерева среднего тона, столешницей из кварцевого агломерата, коричневым фартуком, фартуком из плитки мозаики и белой столешницей без мойки для на участке и в саду
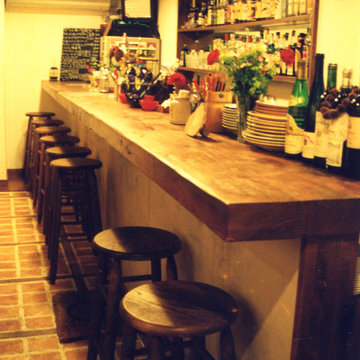
アメリカを代表する「ダグラス・ファー(米マツ)」「ヘムロック(米ツガ)」など。
都内某飲食店のカウンター材としてご使用いただきました。
Идея дизайна: домашний бар в стиле кантри с кирпичным полом и разноцветным полом
Идея дизайна: домашний бар в стиле кантри с кирпичным полом и разноцветным полом
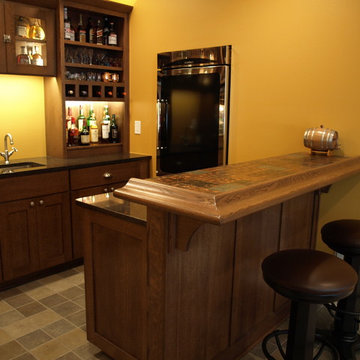
This hand made copper top is a great accent to the space. Custom touches like the cabinet lighting and built in fridge really set it apart from the crowd.
Mij Yarp
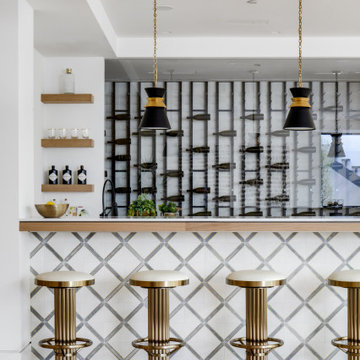
Источник вдохновения для домашнего уюта: домашний бар в стиле ретро с барной стойкой, светлым паркетным полом, бежевым полом и белой столешницей

This is a Craftsman home in Denver’s Hilltop neighborhood. We added a family room, mudroom and kitchen to the back of the home.
Стильный дизайн: прямой домашний бар среднего размера в стиле неоклассика (современная классика) с черным фартуком, фартуком из керамогранитной плитки, плоскими фасадами, черными фасадами, столешницей из кварцита и белой столешницей без мойки - последний тренд
Стильный дизайн: прямой домашний бар среднего размера в стиле неоклассика (современная классика) с черным фартуком, фартуком из керамогранитной плитки, плоскими фасадами, черными фасадами, столешницей из кварцита и белой столешницей без мойки - последний тренд
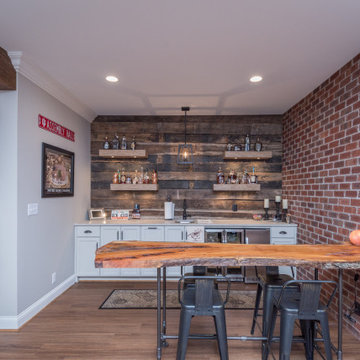
Идея дизайна: домашний бар в стиле неоклассика (современная классика)

This three-story vacation home for a family of ski enthusiasts features 5 bedrooms and a six-bed bunk room, 5 1/2 bathrooms, kitchen, dining room, great room, 2 wet bars, great room, exercise room, basement game room, office, mud room, ski work room, decks, stone patio with sunken hot tub, garage, and elevator.
The home sits into an extremely steep, half-acre lot that shares a property line with a ski resort and allows for ski-in, ski-out access to the mountain’s 61 trails. This unique location and challenging terrain informed the home’s siting, footprint, program, design, interior design, finishes, and custom made furniture.
Credit: Samyn-D'Elia Architects
Project designed by Franconia interior designer Randy Trainor. She also serves the New Hampshire Ski Country, Lake Regions and Coast, including Lincoln, North Conway, and Bartlett.
For more about Randy Trainor, click here: https://crtinteriors.com/
To learn more about this project, click here: https://crtinteriors.com/ski-country-chic/

We were delighted to paint the cabinetry in this stunning dining and adjoining bar for designer Cyndi Hopkins. The entire space, from the Phillip Jeffries "Bloom" wallpaper to the Modern Matters hardware, is designed to perfection! This Vignette of the bar is one of our favorite photos! SO gorgeous!
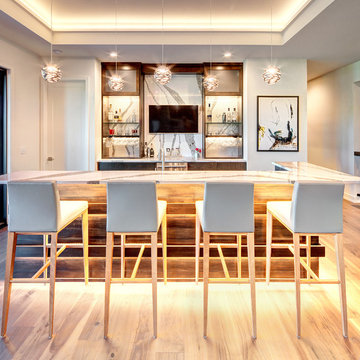
Starr Homes
На фото: параллельный домашний бар в современном стиле с барной стойкой, плоскими фасадами, темными деревянными фасадами, белым фартуком, светлым паркетным полом, бежевым полом и белой столешницей с
На фото: параллельный домашний бар в современном стиле с барной стойкой, плоскими фасадами, темными деревянными фасадами, белым фартуком, светлым паркетным полом, бежевым полом и белой столешницей с

На фото: п-образный домашний бар среднего размера в морском стиле с мойкой, накладной мойкой, серыми фасадами, гранитной столешницей, зеркальным фартуком, серой столешницей и стеклянными фасадами с
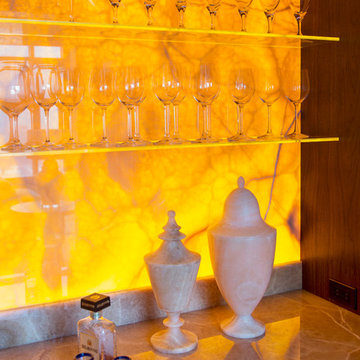
When United Marble Fabricators was hired by builders Adams & Beasley Associates to furnish, fabricate, and install all of the stone and tile in this unique two-story penthouse within the Four Seasons in Boston’s Back
Bay, the immediate focus of nearly all parties involved was more on the stunning views of Boston Common than of the stone and tile surfaces that would eventually adorn the kitchen and bathrooms. That entire focus,
however, would quickly shift to the meticulously designed first floor wet bar nestled into the corner of the two-story living room.
Lewis Interiors and Adams & Beasley Associates designed a wet bar that would attract attention, specifying ¾ inch Honey Onyx for the bar countertop and full-height backsplash. LED panels would be installed
behind the backsplash to illuminate the entire surface without creating
any “hot spots” traditionally associated with backlighting of natural stone.
As the design process evolved, it was decided that the originally specified
glass shelves with wood nosing would be replaced with PPG Starphire
ultra-clear glass that was to be rabbeted into the ¾ inch onyx backsplash
so that the floating shelves would appear to be glowing as they floated,
uninterrupted by moldings of any other materials.
The team first crafted and installed the backsplash, which was fabricated
from shop drawings, delivered to the 15th floor by elevator, and installed
prior to any base cabinetry. The countertops were fabricated with a 2 inch
mitered edge with an eased edge profile, and a 4 inch backsplash was
installed to meet the illuminated full-height backsplash.
The spirit of collaboration was alive and well on this project as the skilled
fabricators and installers of both stone and millwork worked interdependently
with the singular goal of a striking wet bar that would captivate any and
all guests of this stunning penthouse unit and rival the sweeping views of
Boston Common
Оранжевый, желтый домашний бар – фото дизайна интерьера
5
